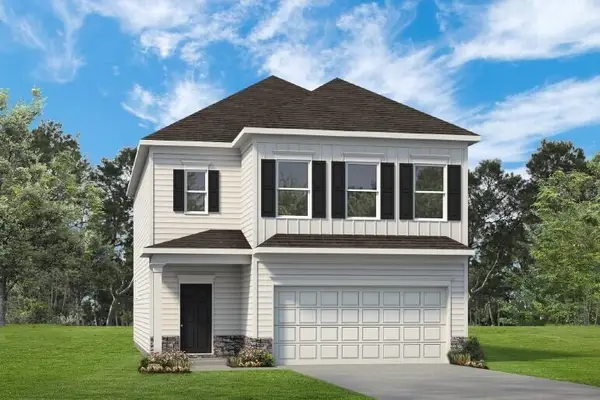8136 Harbour Chase Lp, Ooltewah, TN 37363
Local realty services provided by:Better Homes and Gardens Real Estate Signature Brokers
8136 Harbour Chase Lp,Ooltewah, TN 37363
$419,900
- 4 Beds
- 3 Baths
- - sq. ft.
- Single family
- Sold
Listed by:rikel barrott
Office:sdh chattanooga llc.
MLS#:1516202
Source:TN_CAR
Sorry, we are unable to map this address
Price summary
- Price:$419,900
- Monthly HOA dues:$33.33
About this home
Move in August 2025! The Harrington plan in Harbour Chase. One of our most popular home designs, the Harrington offers a thoughtfully crafted layout perfect for today's lifestyles. The spacious second-floor owner's suite is a true retreat, privately situated alongside three generously sized secondary bedrooms. Private entrance into laundry room from owner's closet. On the main level, the open-concept layout seamlessly connects the family room, breakfast nook, and large center island—creating an ideal space for both everyday living and entertaining. Kitchen with 42'' upper cabinetry for additional storage, tile backsplash, granite counters and upgraded appliances. Vinyl plank flooring throughout the main level. Large covered patio with uncovered extension for grilling. First floor study is ideal as a home office. Both stories have 9ft ceiling heights. Ask about seller incentives with use of preferred lender. Unfurnished photos of home, Furnished Photos are representative of plan not of actual home. Harbour Chase gives homeowners convenience to everything they need. Visits to Chattanooga are a quick commute. Homeowners will appreciate the nearby shopping, dining, and top-rated schools, Tour anytime wit our NterNow Lockbox
Contact an agent
Home facts
- Year built:2025
- Listing ID #:1516202
- Added:84 day(s) ago
- Updated:September 29, 2025 at 10:00 PM
Rooms and interior
- Bedrooms:4
- Total bathrooms:3
- Full bathrooms:2
- Half bathrooms:1
Heating and cooling
- Cooling:Central Air
- Heating:Central, Heating
Structure and exterior
- Roof:Asphalt, Shingle
- Year built:2025
Utilities
- Water:Public
- Sewer:Public Sewer, Sewer Connected
Finances and disclosures
- Price:$419,900
- Tax amount:$1
New listings near 8136 Harbour Chase Lp
- New
 $1,695,000Active5 beds 6 baths7,150 sq. ft.
$1,695,000Active5 beds 6 baths7,150 sq. ft.8441 Balata Drive, Ooltewah, TN 37363
MLS# 1521356Listed by: KELLER WILLIAMS REALTY - New
 $439,900Active4 beds 3 baths2,433 sq. ft.
$439,900Active4 beds 3 baths2,433 sq. ft.7576 Snow Line Lane #30, Ooltewah, TN 37363
MLS# 1521338Listed by: TRUST REAL ESTATE GROUP, LLC - New
 $499,900Active5 beds 3 baths2,768 sq. ft.
$499,900Active5 beds 3 baths2,768 sq. ft.7568 Snow Line Lane #32, Ooltewah, TN 37363
MLS# 1521340Listed by: TRUST REAL ESTATE GROUP, LLC - New
 $415,000Active3 beds 2 baths1,650 sq. ft.
$415,000Active3 beds 2 baths1,650 sq. ft.8594 Kennerly Court, Ooltewah, TN 37363
MLS# 1521346Listed by: REAL BROKER - New
 $389,175Active4 beds 3 baths2,237 sq. ft.
$389,175Active4 beds 3 baths2,237 sq. ft.8809 Meadowvale Court, Ooltewah, TN 37363
MLS# 1521317Listed by: SDH CHATTANOOGA LLC - New
 $383,290Active3 beds 3 baths2,237 sq. ft.
$383,290Active3 beds 3 baths2,237 sq. ft.8816 Meadowvale Court, Ooltewah, TN 37363
MLS# 1521315Listed by: SDH CHATTANOOGA LLC - New
 $381,960Active3 beds 2 baths1,701 sq. ft.
$381,960Active3 beds 2 baths1,701 sq. ft.8820 Meadowvale Court, Ooltewah, TN 37363
MLS# 1521311Listed by: SDH CHATTANOOGA LLC - New
 $399,999Active4 beds 3 baths2,246 sq. ft.
$399,999Active4 beds 3 baths2,246 sq. ft.6376 Pringle Drive, Ooltewah, TN 37363
MLS# 1521273Listed by: ROGUE REAL ESTATE COMPANY LLC - New
 $650,000Active3 beds 3 baths1,950 sq. ft.
$650,000Active3 beds 3 baths1,950 sq. ft.8518 Providence Road, Ooltewah, TN 37363
MLS# 1521276Listed by: KELLER WILLIAMS REALTY - New
 $535,000Active4 beds 3 baths2,810 sq. ft.
$535,000Active4 beds 3 baths2,810 sq. ft.7990 Trout Lily Drive, Ooltewah, TN 37363
MLS# 1521250Listed by: KELLER WILLIAMS REALTY
