8396 River Birch Loop #37, Ooltewah, TN 37363
Local realty services provided by:Better Homes and Gardens Real Estate Heritage Group
8396 River Birch Loop #37,Ooltewah, TN 37363
$535,000
- 3 Beds
- 3 Baths
- 2,604 sq. ft.
- Single family
- Active
Upcoming open houses
- Sun, Nov 0201:00 pm - 03:00 pm
Listed by:matthew j mucciolo
Office:re/max properties
MLS#:3035083
Source:NASHVILLE
Price summary
- Price:$535,000
- Price per sq. ft.:$205.45
About this home
Coming Soon: Your Family's Next Chapter Awaits in Effortless Elegance. Picture this: You pull into the driveway, and already, the promise of home sweet home unfolds. This exquisite two-story residence is a masterclass in thoughtful design, blending sophisticated spaces for entertaining with practical havens for everyday life. From the moment you step through the grand foyer—wide and welcoming—it sets the tone for gracious living, flowing seamlessly into a formal dining room primed for holiday feasts or intimate gatherings, complete with a convenient powder room for your guests' comfort. Heart of the home? The expansive great room, where a cozy fireplace crackles as the focal point, inviting you to curl up on chilly evenings or host lively movie nights. It spills open into the adjacent island kitchen—a true chef's paradise that's equal parts functional and fabulous. Perch at the bar seating for quick chats while whipping up weeknight wonders, or linger in the sunlit breakfast area over lazy weekend brunches. Storage? Unrivaled. A dedicated closet pantry keeps staples at your fingertips, while the oversized butler's pantry offers a hidden gem for prepping parties or stashing small appliances, ensuring you'll never run out of space (or sanity).Practicality meets charm in the massive drop zone mudroom, your unsung hero at the garage entry. Custom built-ins line the walls, ready to corral kids' backpacks, overflow from grocery hauls, or even serve as a cozy nook for your four-legged family member. No more chaos at the door—just organized bliss .Step outside from the great room to a sprawling patio the ultimate backdrop for summer barbecues, sunset cocktails, or simply soaking in the fresh air. It's an extension of your living space, designed for those ''aha'' moments that turn a house into a home. Ascend to the second floor, where serenity reigns.
Contact an agent
Home facts
- Year built:2017
- Listing ID #:3035083
- Added:2 day(s) ago
- Updated:November 02, 2025 at 10:49 PM
Rooms and interior
- Bedrooms:3
- Total bathrooms:3
- Full bathrooms:2
- Half bathrooms:1
- Living area:2,604 sq. ft.
Heating and cooling
- Cooling:Ceiling Fan(s), Central Air, Electric
- Heating:Central, Natural Gas
Structure and exterior
- Year built:2017
- Building area:2,604 sq. ft.
- Lot area:0.2 Acres
Schools
- High school:Ooltewah High School
- Middle school:Hunter Middle School
- Elementary school:Ooltewah Elementary School
Utilities
- Water:Public, Water Available
- Sewer:Public Sewer
Finances and disclosures
- Price:$535,000
- Price per sq. ft.:$205.45
- Tax amount:$1,914
New listings near 8396 River Birch Loop #37
- Open Sun, 1 to 3pmNew
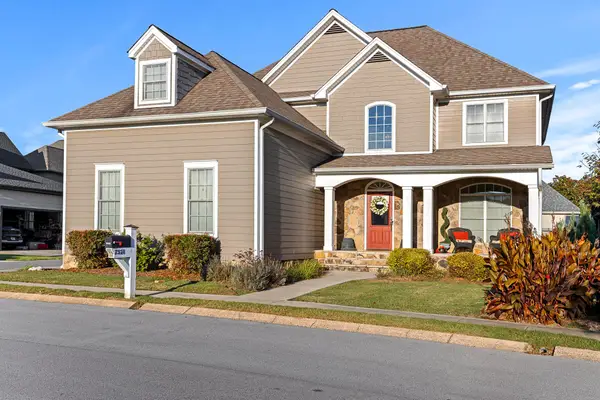 $515,000Active3 beds 4 baths2,840 sq. ft.
$515,000Active3 beds 4 baths2,840 sq. ft.7371 Artisan Circle, Ooltewah, TN 37363
MLS# 3016078Listed by: GREATER DOWNTOWN REALTY DBA KELLER WILLIAMS REALTY - New
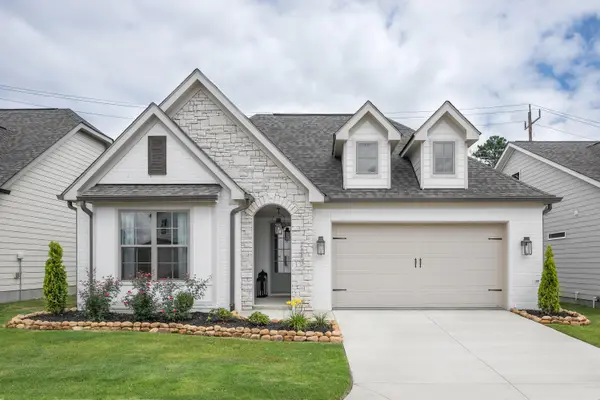 $449,900Active3 beds 2 baths1,900 sq. ft.
$449,900Active3 beds 2 baths1,900 sq. ft.50 Snow Line Lane, Ooltewah, TN 37363
MLS# 1523256Listed by: GREENTECH HOMES LLC - New
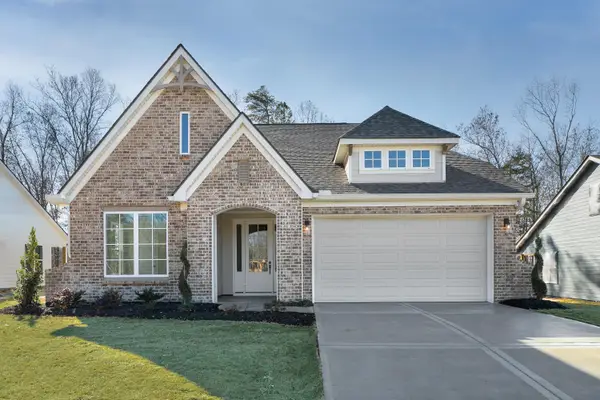 $434,000Active3 beds 2 baths1,600 sq. ft.
$434,000Active3 beds 2 baths1,600 sq. ft.46 Snow Line Lane, Ooltewah, TN 37363
MLS# 1523251Listed by: GREENTECH HOMES LLC - New
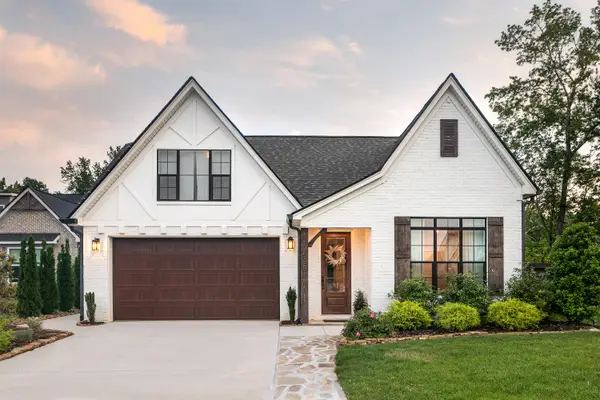 $514,000Active4 beds 3 baths2,600 sq. ft.
$514,000Active4 beds 3 baths2,600 sq. ft.10 Snow Line Lane, Ooltewah, TN 37363
MLS# 1523253Listed by: GREENTECH HOMES LLC - New
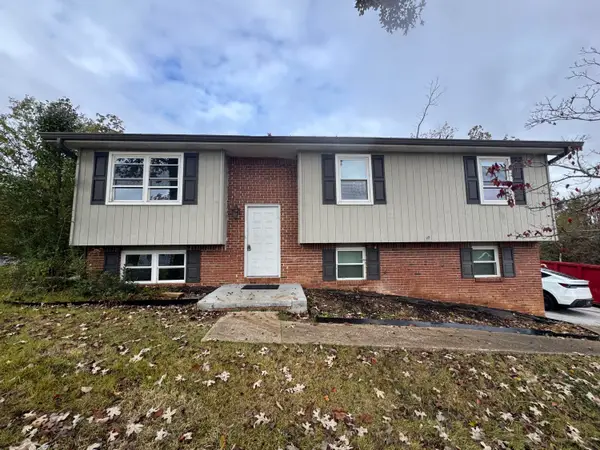 $270,000Active4 beds 2 baths1,951 sq. ft.
$270,000Active4 beds 2 baths1,951 sq. ft.4011 Shady Oak Drive, Ooltewah, TN 37363
MLS# 1523147Listed by: REAL ESTATE PARTNERS CHATTANOOGA LLC - New
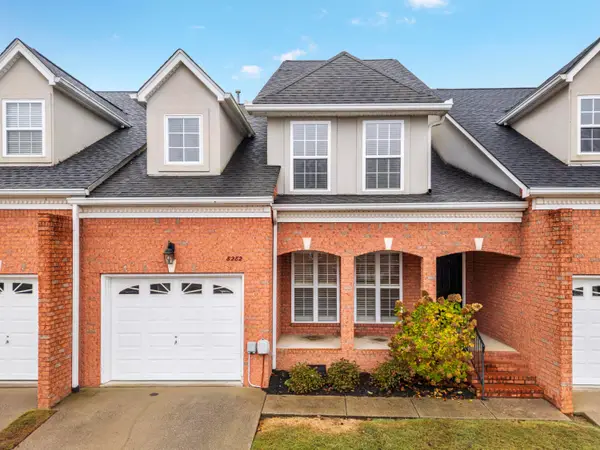 $399,900Active3 beds 3 baths2,476 sq. ft.
$399,900Active3 beds 3 baths2,476 sq. ft.8282 Double Eagle Court, Ooltewah, TN 37363
MLS# 1523140Listed by: KELLER WILLIAMS REALTY - New
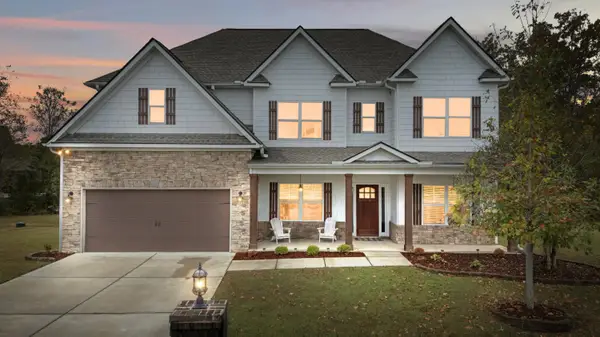 $725,000Active5 beds 3 baths3,548 sq. ft.
$725,000Active5 beds 3 baths3,548 sq. ft.7362 Hollyhock Lane, Ooltewah, TN 37363
MLS# 1522876Listed by: REAL BROKER - New
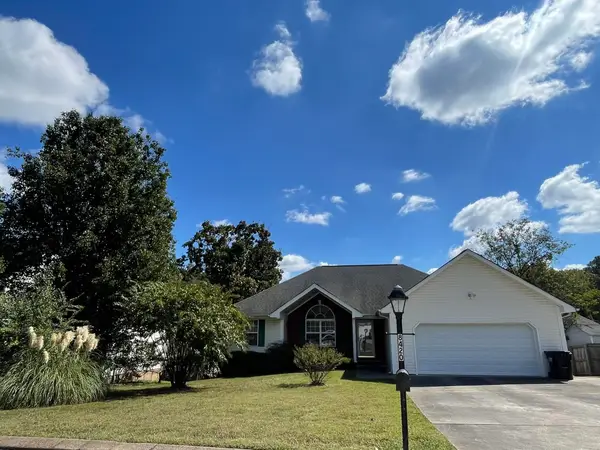 $330,000Active3 beds 3 baths1,553 sq. ft.
$330,000Active3 beds 3 baths1,553 sq. ft.8420 Paradigm Place, Ooltewah, TN 37363
MLS# 3033677Listed by: RE/MAX PROPERTIES 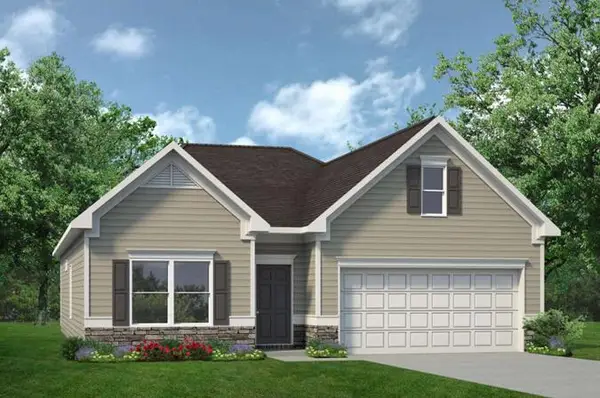 $385,340Pending3 beds 2 baths1,826 sq. ft.
$385,340Pending3 beds 2 baths1,826 sq. ft.8805 Meadowvale Court, Ooltewah, TN 37363
MLS# 1523072Listed by: SDH CHATTANOOGA LLC
