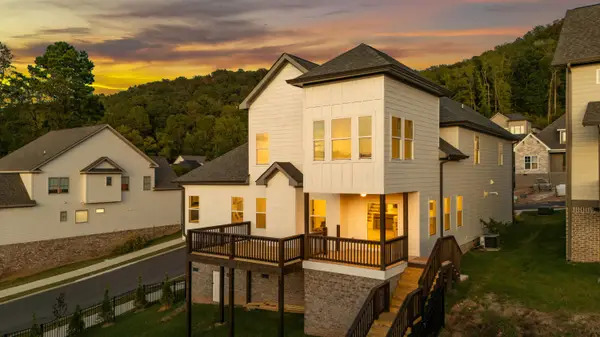9132 Bill Reed Road, Ooltewah, TN 37363
Local realty services provided by:Better Homes and Gardens Real Estate Signature Brokers
9132 Bill Reed Road,Ooltewah, TN 37363
$1,200,000
- 4 Beds
- 3 Baths
- 3,456 sq. ft.
- Single family
- Active
Listed by:christi oliver
Office:real estate partners chattanooga llc.
MLS#:1521514
Source:TN_CAR
Price summary
- Price:$1,200,000
- Price per sq. ft.:$347.22
About this home
Introducing a luxurious custom built home in Ooltewah, TN, built in 2022. This beautiful home is nestled on 1.3 wooded acres backed by all hardwoods.
This residence features four bedrooms, two and a half bathrooms, and an additional unfinished full bathroom—ready for you to design to your specifications.
A versatile bonus room, encompassing 403 square feet, with unfinished full bathroom and can serve as an additional bedroom, media room, or mother-in-law suite. The home also includes a private 16 x 17 room on the lower level, ideal for use as an office or workout area. Throughout the home, you'll find custom cabinetry and lighting, complemented by warm-toned engineered hardwood floors.
The property boasts a three-car garage and a low-maintenance turf yard for effortless upkeep. Step outside onto a spacious 740 square foot back porch, accessible via a 16-foot sliding door from the great room. The gourmet kitchen is equipped with sleek quartz countertops, Cast iron farm sink, Thermador appliances, featuring a 48-inch gas stove with a pot filler, a beverage center, a wine refrigerator, and a side-by-side refrigerator, all beautifully concealed behind custom cabinetry. A walk-in pantry, also outfitted with custom cabinetry, offers ample storage.
The primary bedroom is highlighted by a vaulted ceiling that floods the space with ample natural light. The luxurious spa-like primary bathroom includes a soaking tub, a rain shower, and a large walk-in closet.
All windows throughout the home are premium Anderson brand. For those cooler fall mornings and evenings, the back porch is equipped with two Bromic heaters, ensuring year-round enjoyment of the beautiful outdoor space.
Contact an agent
Home facts
- Year built:2022
- Listing ID #:1521514
- Added:1 day(s) ago
- Updated:October 02, 2025 at 02:53 AM
Rooms and interior
- Bedrooms:4
- Total bathrooms:3
- Full bathrooms:2
- Half bathrooms:1
- Living area:3,456 sq. ft.
Heating and cooling
- Cooling:Ceiling Fan(s), Central Air, ENERGY STAR Qualified Equipment, Multi Units
- Heating:Central, ENERGY STAR Qualified Equipment, Heating, Natural Gas
Structure and exterior
- Roof:Shingle
- Year built:2022
- Building area:3,456 sq. ft.
- Lot area:1.29 Acres
Utilities
- Water:Public, Water Connected
- Sewer:Septic Tank
Finances and disclosures
- Price:$1,200,000
- Price per sq. ft.:$347.22
- Tax amount:$2,659
New listings near 9132 Bill Reed Road
- Open Sun, 2 to 4pmNew
 $759,900Active7 beds 4 baths4,000 sq. ft.
$759,900Active7 beds 4 baths4,000 sq. ft.9891 Trestle Circle, Ooltewah, TN 37363
MLS# 1521506Listed by: COMPASS TENNESSEE - New
 $670,000Active4 beds 4 baths2,800 sq. ft.
$670,000Active4 beds 4 baths2,800 sq. ft.7206 Sylar Road, Ooltewah, TN 37363
MLS# 1521494Listed by: KELLER WILLIAMS REALTY - New
 $255,000Active3 beds 2 baths1,068 sq. ft.
$255,000Active3 beds 2 baths1,068 sq. ft.4988 Saginaw Lane, Ooltewah, TN 37363
MLS# 1521478Listed by: REAL BROKER - New
 $629,900Active4 beds 4 baths2,819 sq. ft.
$629,900Active4 beds 4 baths2,819 sq. ft.8636 Winter Refuge Way, Ooltewah, TN 37363
MLS# 1521465Listed by: STONE RIVER PROPERTY MANAGEMENT - New
 $3,725,000Active4 beds 8 baths10,039 sq. ft.
$3,725,000Active4 beds 8 baths10,039 sq. ft.7900 Thunder Farms Trail, Ooltewah, TN 37363
MLS# 1521393Listed by: THE JAMES COMPANY REAL ESTATE BROKERS & DEVELOPMENT - New
 $1,695,000Active5 beds 6 baths7,150 sq. ft.
$1,695,000Active5 beds 6 baths7,150 sq. ft.8441 Balata Drive, Ooltewah, TN 37363
MLS# 1521356Listed by: KELLER WILLIAMS REALTY - New
 $439,900Active4 beds 3 baths2,433 sq. ft.
$439,900Active4 beds 3 baths2,433 sq. ft.7576 Snow Line Lane #30, Ooltewah, TN 37363
MLS# 1521338Listed by: TRUST REAL ESTATE GROUP, LLC - New
 $499,900Active5 beds 3 baths2,768 sq. ft.
$499,900Active5 beds 3 baths2,768 sq. ft.7568 Snow Line Lane #32, Ooltewah, TN 37363
MLS# 1521340Listed by: TRUST REAL ESTATE GROUP, LLC - New
 $415,000Active3 beds 2 baths1,650 sq. ft.
$415,000Active3 beds 2 baths1,650 sq. ft.8594 Kennerly Court, Ooltewah, TN 37363
MLS# 1521346Listed by: REAL BROKER
