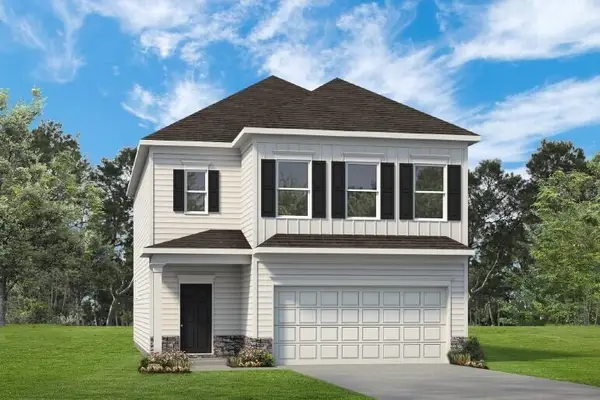9253 Skyfall Drive, Ooltewah, TN 37363
Local realty services provided by:Better Homes and Gardens Real Estate Signature Brokers
9253 Skyfall Drive,Ooltewah, TN 37363
$595,000
- 3 Beds
- 3 Baths
- 2,152 sq. ft.
- Single family
- Active
Listed by:rosa shchukin
Office:premier property group, inc.
MLS#:20254335
Source:TN_RCAR
Price summary
- Price:$595,000
- Price per sq. ft.:$276.49
About this home
Welcome to this beautifully crafted, meticulously maintained, 3-bedroom, 3-bathroom ranch home, located in a sought-after maintenance-free subdivision that offers the perfect blend of luxury, comfort, and convenience. Designed for effortless living, this home showcases high-end finishes throughout and a thoughtfully designed open-concept layout, ideal for both everyday living and entertaining.
Step onto the charming front porch, then enter a spacious interior highlighted by natural hardwood floors, elegant details, and abundant natural light. The heart of the home is the custom-designed kitchen, featuring quartz countertops, premium cabinetry, stainless steel appliances, and a large walk-in pantry—a true chef's dream.
Enjoy your mornings on the screened back porch, overlooking the fenced-in yard—perfect for pets or play. A spacious two-car garage offers both secure parking and additional storage, adding to the home's overall functionality and convenience. This home is energy-efficient certified, built with sustainability in mind to help reduce your environmental footprint and lower monthly utility bills.
Conveniently located near Cambridge Square and the heart of Hamilton Place, you'll have shopping and dining just minutes away. Enjoy a wide range of community amenities, including a community pool, clubhouse, scenic walking trails, a picnic pavilion, and an orchard area featuring fruit trees and garden beds—all thoughtfully designed for your relaxation and enjoyment.
This community truly offers maintenance-free living at its finest, with the HOA covering lawn services, exterior maintenance such as mulching of flower beds, gutter cleaning, as well as garbage and fire services. Schedule your private tour today and come experience all that this beautiful home has to offer.
Contact an agent
Home facts
- Year built:2018
- Listing ID #:20254335
- Added:18 day(s) ago
- Updated:September 30, 2025 at 02:14 PM
Rooms and interior
- Bedrooms:3
- Total bathrooms:3
- Full bathrooms:2
- Half bathrooms:1
- Living area:2,152 sq. ft.
Heating and cooling
- Cooling:Ceiling Fan(s), Central Air
- Heating:Central, Electric, Natural Gas
Structure and exterior
- Roof:Shingle
- Year built:2018
- Building area:2,152 sq. ft.
- Lot area:0.14 Acres
Schools
- High school:East Hamilton
- Middle school:East Hamilton
- Elementary school:Apison
Utilities
- Water:Public, Water Connected
- Sewer:Public Sewer, Sewer Connected
Finances and disclosures
- Price:$595,000
- Price per sq. ft.:$276.49
New listings near 9253 Skyfall Drive
- New
 $1,695,000Active5 beds 6 baths7,150 sq. ft.
$1,695,000Active5 beds 6 baths7,150 sq. ft.8441 Balata Drive, Ooltewah, TN 37363
MLS# 1521356Listed by: KELLER WILLIAMS REALTY - New
 $439,900Active4 beds 3 baths2,433 sq. ft.
$439,900Active4 beds 3 baths2,433 sq. ft.7576 Snow Line Lane #30, Ooltewah, TN 37363
MLS# 1521338Listed by: TRUST REAL ESTATE GROUP, LLC - New
 $499,900Active5 beds 3 baths2,768 sq. ft.
$499,900Active5 beds 3 baths2,768 sq. ft.7568 Snow Line Lane #32, Ooltewah, TN 37363
MLS# 1521340Listed by: TRUST REAL ESTATE GROUP, LLC - New
 $415,000Active3 beds 2 baths1,650 sq. ft.
$415,000Active3 beds 2 baths1,650 sq. ft.8594 Kennerly Court, Ooltewah, TN 37363
MLS# 1521346Listed by: REAL BROKER - New
 $389,175Active4 beds 3 baths2,237 sq. ft.
$389,175Active4 beds 3 baths2,237 sq. ft.8809 Meadowvale Court, Ooltewah, TN 37363
MLS# 1521317Listed by: SDH CHATTANOOGA LLC - New
 $383,290Active3 beds 3 baths2,237 sq. ft.
$383,290Active3 beds 3 baths2,237 sq. ft.8816 Meadowvale Court, Ooltewah, TN 37363
MLS# 1521315Listed by: SDH CHATTANOOGA LLC - New
 $381,960Active3 beds 2 baths1,701 sq. ft.
$381,960Active3 beds 2 baths1,701 sq. ft.8820 Meadowvale Court, Ooltewah, TN 37363
MLS# 1521311Listed by: SDH CHATTANOOGA LLC - New
 $399,999Active4 beds 3 baths2,246 sq. ft.
$399,999Active4 beds 3 baths2,246 sq. ft.6376 Pringle Drive, Ooltewah, TN 37363
MLS# 1521273Listed by: ROGUE REAL ESTATE COMPANY LLC - New
 $650,000Active3 beds 3 baths1,950 sq. ft.
$650,000Active3 beds 3 baths1,950 sq. ft.8518 Providence Road, Ooltewah, TN 37363
MLS# 1521276Listed by: KELLER WILLIAMS REALTY - New
 $535,000Active4 beds 3 baths2,810 sq. ft.
$535,000Active4 beds 3 baths2,810 sq. ft.7990 Trout Lily Drive, Ooltewah, TN 37363
MLS# 1521250Listed by: KELLER WILLIAMS REALTY
