9369 Hopi Trail, Ooltewah, TN 37363
Local realty services provided by:Better Homes and Gardens Real Estate Signature Brokers
9369 Hopi Trail,Ooltewah, TN 37363
$1,024,000
- 4 Beds
- 4 Baths
- 4,750 sq. ft.
- Single family
- Active
Listed by:judy digennaro
Office:kw cleveland
MLS#:20253032
Source:TN_RCAR
Price summary
- Price:$1,024,000
- Price per sq. ft.:$215.58
About this home
Welcome to 9369 Hopi Trail, conveniently located (1 mile) to Cambridge Square in heart of Ooltewah Tn @ Exit 11 (I-75). Just 21 minutes to downtown Chattanooga & 15 minutes to Chattanooga Metropolitan Airport. The town of Ooltewah offers Best schools just 7 minutes away with bus service. Welcome to desirable Hiawatha Estates subdivision. This spacious custom built home features 4,750 sf nested in the middle of White Oak mountain with gorgeous views!! A very rare find 7 3/4 acres (in town) and is privately gated in culdesac. This home is move in ready and nicely furnished (with acceptable offer). Very spacious 4 bedroom plus office, nursery, guest room or 5th B/R + 3 1/2 bath with Master on main. Location!! Location!! Just 1 mile to well known Cambridge Square offering quality restaurants, IL Primo, 1885 pub/restaurant, free weekend live entertainment, shopping boutiques and so much more. So very convenient with Publix, Walmart, Food city all within 5 minutes. The Great room features newly painted (knockdown) with Four custom New grand windows, 20' Cathedral ceilings, cozy relaxing fireplace and stunning Views! The remote Bali custom blinds are energy efficient for all seasons. The spacious kitchen (2021) features new titanium countertops, stone backsplash, all stainless appliances, white cabinets/custom glass & pantry. The kitchen views the gold fish pond, waterfalls and colorful gardens. The full sized dining room flows nicely into kitchen & living rooms. The Master Suite on main level, his/her walk-in closets, jacuzzi and great natural light. The relaxing sunroom features custom trapezoid picture windows, cathedral ceilings and stacked stone wood burning fireplace. Everyone will experience their own unique space whether outside or in this inspiring home. The upper three rooms offers walk in closets and ample natural light. There are (8) quality ceiling fans and (7) USA patriot steel screen doors. This Privately gated property landscaped by owner with four custom decks, several walkways, numerous rock gardens and two unique Waterfalls. You are certain to feel the peacefulness and realize there is nothing like this creatively designed home and land plan with poured concrete foundation/walls including garage. You'll discover the special 1,500 sqft walk in mother 'n law Master Suite, full bath, unbelievable closet space, a private entertainment area which awaits your loved one, guests or ideal man cave.
Now showing by appointment. Please be preapproved or verification of funds.
Our desirable robust area of Ooltewah Tn (non city) is low taxed at $2,795 annually and $75.00 per year HOA. There are all underground utilities with three zone heating/air. The unique 4 car garage features new LED lighting, new roof/garage door, workshop and incredible storage space. There are (12) outdoor parking spaces. We're a convenient 22 minutes to Historical Chattanooga Choo Choo, Tennessee Aquarium, Tivoli theatre, Dinner Cruises, Coolidge Park outdoor concerts. and historical Carousel.
Come take a tour of this 'One of a Kind property & home'.
Contact an agent
Home facts
- Year built:1998
- Listing ID #:20253032
- Added:367 day(s) ago
- Updated:October 03, 2025 at 02:24 PM
Rooms and interior
- Bedrooms:4
- Total bathrooms:4
- Full bathrooms:3
- Half bathrooms:1
- Living area:4,750 sq. ft.
Heating and cooling
- Cooling:Ceiling Fan(s), Central Air, Multi Units, Zoned
- Heating:Central, Electric, Multi Units
Structure and exterior
- Roof:Shingle
- Year built:1998
- Building area:4,750 sq. ft.
- Lot area:7.73 Acres
Schools
- High school:Ooltewah
- Middle school:Hunter
- Elementary school:Ooltewah
Utilities
- Water:Public, Water Connected
- Sewer:Septic Tank
Finances and disclosures
- Price:$1,024,000
- Price per sq. ft.:$215.58
New listings near 9369 Hopi Trail
- Open Sun, 2 to 4pmNew
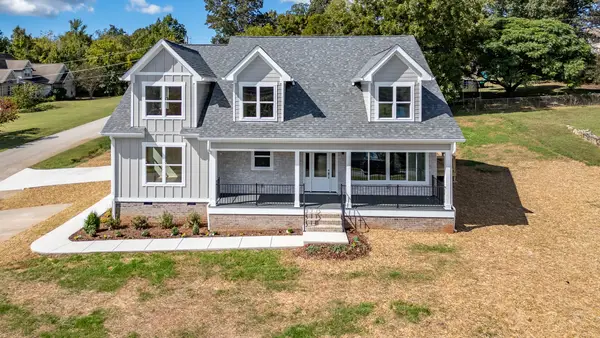 $967,000Active3 beds 4 baths3,451 sq. ft.
$967,000Active3 beds 4 baths3,451 sq. ft.8211 Snow Hill Road, Ooltewah, TN 37363
MLS# 1521623Listed by: REAL ESTATE PARTNERS CHATTANOOGA LLC - New
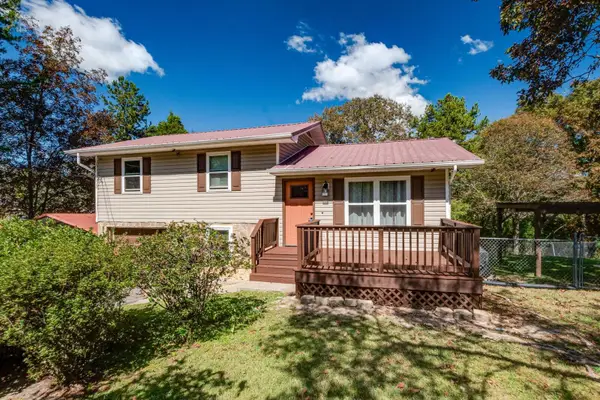 $250,000Active3 beds 1 baths1,000 sq. ft.
$250,000Active3 beds 1 baths1,000 sq. ft.7021 Cooley Road, Ooltewah, TN 37363
MLS# 1521591Listed by: EXP REALTY, LLC - New
 $585,000Active4 beds 3 baths2,562 sq. ft.
$585,000Active4 beds 3 baths2,562 sq. ft.7904 Frostwood Lane, Ooltewah, TN 37363
MLS# 1521604Listed by: REAL ESTATE PARTNERS CHATTANOOGA LLC - New
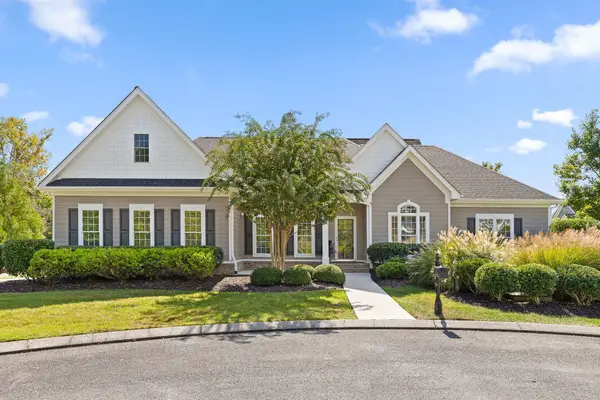 $625,000Active4 beds 3 baths2,340 sq. ft.
$625,000Active4 beds 3 baths2,340 sq. ft.1448 Dew Drop Crossing, Ooltewah, TN 37363
MLS# 1521585Listed by: KELLER WILLIAMS REALTY - Open Fri, 1 to 5pmNew
 $360,000Active2 beds 2 baths1,411 sq. ft.
$360,000Active2 beds 2 baths1,411 sq. ft.6587 Elizabeth Ann Way #97, Ooltewah, TN 37363
MLS# 1521592Listed by: WOODY CREEK REALTY, LLC 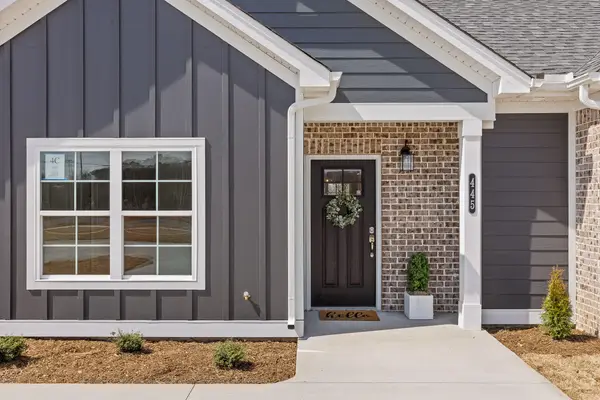 $279,000Pending2 beds 2 baths1,057 sq. ft.
$279,000Pending2 beds 2 baths1,057 sq. ft.4892 Fannon Drive #15, Ooltewah, TN 37363
MLS# 1521583Listed by: THE GROUP REAL ESTATE BROKERAGE- New
 $474,000Active4 beds 4 baths4,000 sq. ft.
$474,000Active4 beds 4 baths4,000 sq. ft.9713 Homewood Circle, Ooltewah, TN 37363
MLS# 1521560Listed by: EXP REALTY, LLC  $431,895Active4 beds 3 baths2,804 sq. ft.
$431,895Active4 beds 3 baths2,804 sq. ft.8440 Mulberry Way, Ooltewah, TN 37363
MLS# 1519012Listed by: DHI INC- New
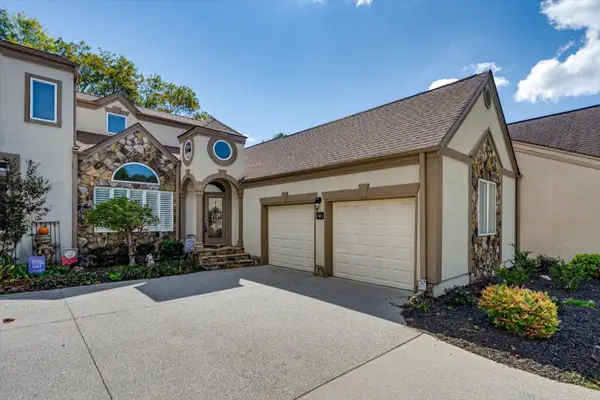 $429,900Active2 beds 3 baths2,197 sq. ft.
$429,900Active2 beds 3 baths2,197 sq. ft.9912 Cattails Meadow Lane, Ooltewah, TN 37363
MLS# 1521548Listed by: CRYE-LEIKE REALTORS - New
 $550,000Active5 beds 4 baths2,982 sq. ft.
$550,000Active5 beds 4 baths2,982 sq. ft.6508 Satjanon Drive, Ooltewah, TN 37363
MLS# 1521553Listed by: KELLER WILLIAMS REALTY
