111 Brentwood Drive, Red Bank, TN 37415
Local realty services provided by:Better Homes and Gardens Real Estate Jackson Realty
111 Brentwood Drive,Red Bank, TN 37415
$260,000
- 2 Beds
- 1 Baths
- 898 sq. ft.
- Single family
- Pending
Listed by:chloe tiano
Office:real estate partners chattanooga llc.
MLS#:1519040
Source:TN_CAR
Price summary
- Price:$260,000
- Price per sq. ft.:$289.53
About this home
Welcome to 111 Brentwood Dr - move-in ready with updates inside and out!
This charming 2-bedroom, 1-bath home has been thoughtfully maintained and recently refreshed, offering comfort and convenience in every corner. One bedroom features two closets, and the shared bathroom includes a tub/shower combo.
Over the past few months, the home has seen great updates, including fresh paint throughout, new front steps, a new fan in the living room and bedrooms, and a new light fixture in the dining room. The kitchen is well-equipped with granite countertops, a newer dishwasher and microwave, and a refrigerator that's only four years old. A cozy gas log fireplace (propane) creates a warm focal point, while electric heating and air keep the home efficient year-round.
The property offers plenty of functional space with a spacious garage below, perfect for storage or parking. The washer and dryer stay with the home for added convenience. Outdoors, you'll enjoy a large flat fenced backyard shaded by a beautiful tree, along with two pear trees in the front yard. Relax on the screened-in porch, recently re-screened with new steps and handrails, or take advantage of the extra-long gated driveway leading to the backyard or garage.
With a mix of recent updates and timeless features, this home is ready for its next chapter.
Contact an agent
Home facts
- Year built:1941
- Listing ID #:1519040
- Added:15 day(s) ago
- Updated:September 06, 2025 at 03:00 AM
Rooms and interior
- Bedrooms:2
- Total bathrooms:1
- Full bathrooms:1
- Living area:898 sq. ft.
Heating and cooling
- Cooling:Ceiling Fan(s), Central Air
- Heating:Central, Heating
Structure and exterior
- Roof:Shingle
- Year built:1941
- Building area:898 sq. ft.
- Lot area:0.3 Acres
Utilities
- Water:Public, Water Connected
- Sewer:Public Sewer, Sewer Connected
Finances and disclosures
- Price:$260,000
- Price per sq. ft.:$289.53
- Tax amount:$1,803
New listings near 111 Brentwood Drive
- New
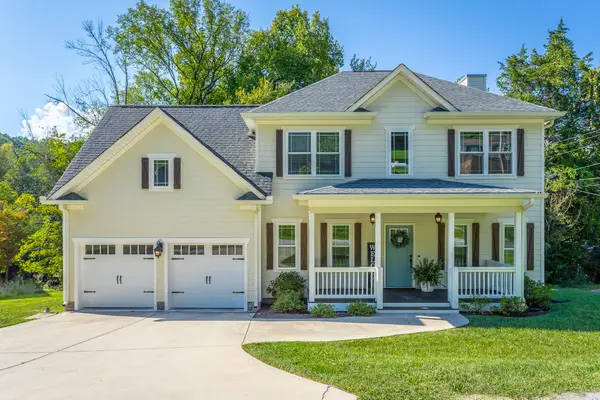 $460,000Active3 beds 3 baths1,800 sq. ft.
$460,000Active3 beds 3 baths1,800 sq. ft.2557 Leaning Tree Lane, Chattanooga, TN 37415
MLS# 1520023Listed by: REAL ESTATE PARTNERS CHATTANOOGA LLC 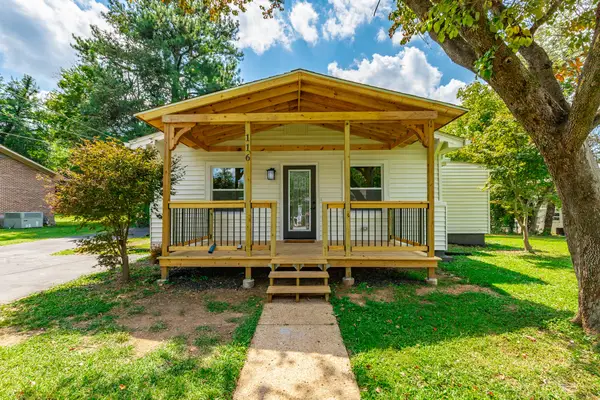 $420,000Active3 beds 3 baths2,000 sq. ft.
$420,000Active3 beds 3 baths2,000 sq. ft.116 Harding Road, Chattanooga, TN 37415
MLS# 1519218Listed by: KELLER WILLIAMS REALTY- New
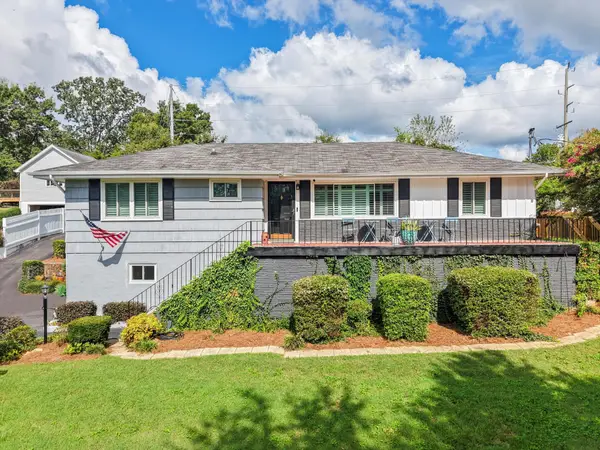 $439,000Active3 beds 3 baths2,263 sq. ft.
$439,000Active3 beds 3 baths2,263 sq. ft.4003 Knollwood Drive, Chattanooga, TN 37415
MLS# 2976164Listed by: EXP REALTY LLC - New
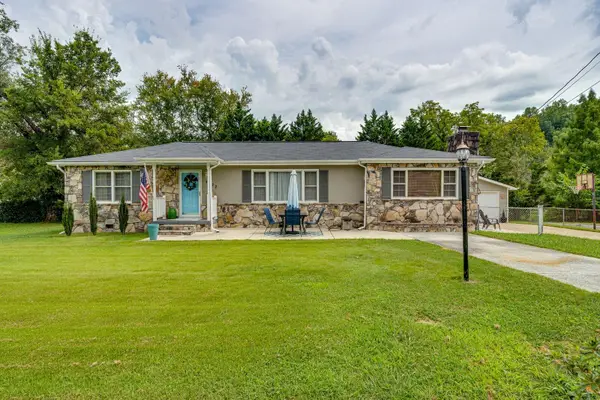 $317,500Active3 beds 1 baths1,446 sq. ft.
$317,500Active3 beds 1 baths1,446 sq. ft.4722 Winifred Drive, Chattanooga, TN 37415
MLS# 1519934Listed by: CRYE-LEIKE, REALTORS - Open Sun, 2 to 4pmNew
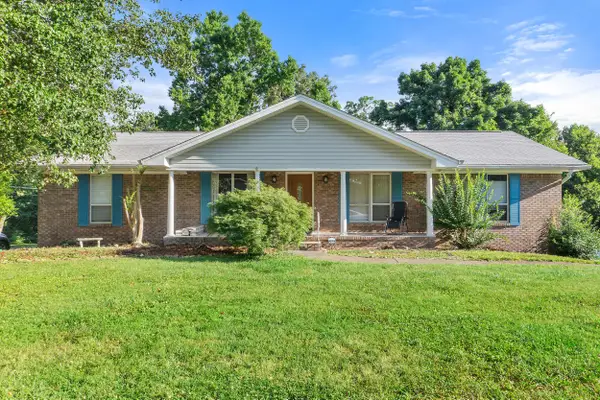 $435,000Active4 beds 3 baths3,017 sq. ft.
$435,000Active4 beds 3 baths3,017 sq. ft.5227 Lawana Lane, Hixson, TN 37343
MLS# 1519813Listed by: KELLER WILLIAMS REALTY - Open Sat, 2 to 4pmNew
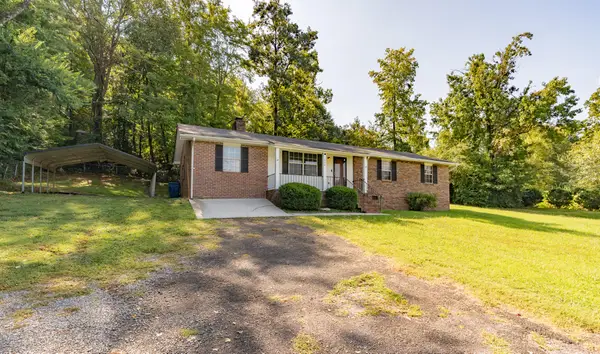 $275,000Active3 beds 2 baths1,400 sq. ft.
$275,000Active3 beds 2 baths1,400 sq. ft.1936 Ashmore Avenue, Chattanooga, TN 37415
MLS# 1519908Listed by: KELLER WILLIAMS REALTY - New
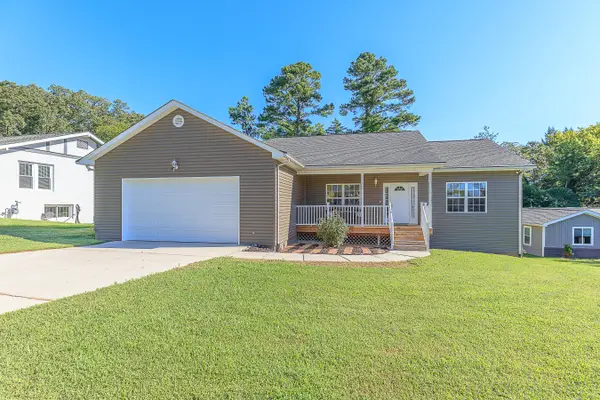 $375,000Active3 beds 2 baths1,566 sq. ft.
$375,000Active3 beds 2 baths1,566 sq. ft.215 W Newberry East Street, Red Bank, TN 37415
MLS# 1519739Listed by: CRYE-LEIKE, REALTORS - New
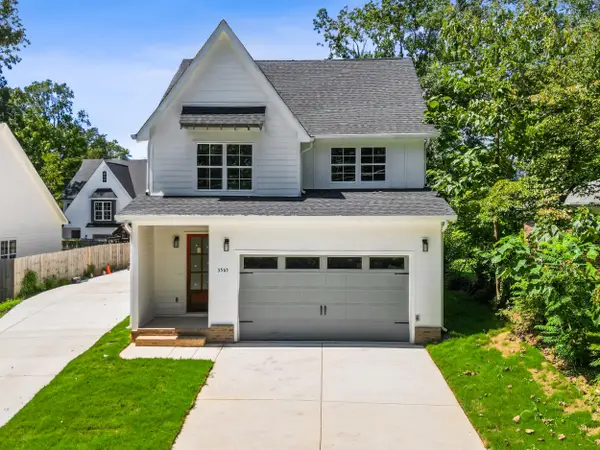 $475,000Active5 beds 3 baths2,250 sq. ft.
$475,000Active5 beds 3 baths2,250 sq. ft.3565 Knollwood Hill Dr, Chattanooga, TN 37415
MLS# 1519645Listed by: LOCAL ROOTS REALTY - New
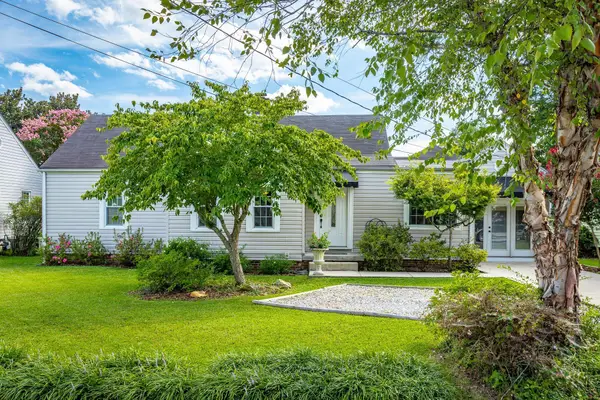 $360,000Active4 beds 2 baths2,004 sq. ft.
$360,000Active4 beds 2 baths2,004 sq. ft.4 Orlando Drive, Chattanooga, TN 37415
MLS# 1519589Listed by: KELLER WILLIAMS REALTY - Open Sun, 2 to 4pmNew
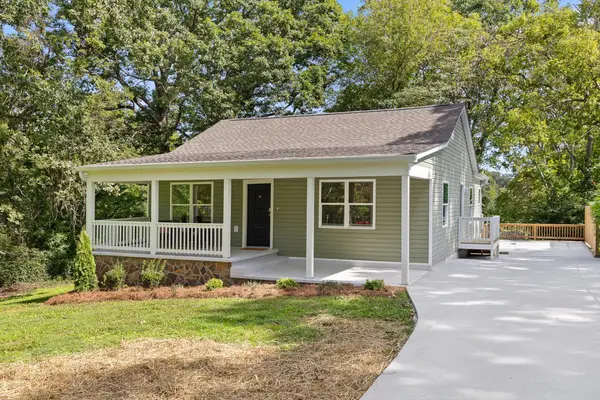 $365,000Active3 beds 2 baths1,344 sq. ft.
$365,000Active3 beds 2 baths1,344 sq. ft.2419 Charlotte Avenue, Chattanooga, TN 37415
MLS# 1519365Listed by: CRYE-LEIKE, REALTORS
