413 Ashley Drive, Soddy Daisy, TN 37379
Local realty services provided by:Better Homes and Gardens Real Estate Jackson Realty
413 Ashley Drive,Soddy Daisy, TN 37379
$385,000
- 3 Beds
- 2 Baths
- 1,762 sq. ft.
- Single family
- Active
Listed by:linda palacio
Office:zach taylor - chattanooga
MLS#:1521083
Source:TN_CAR
Price summary
- Price:$385,000
- Price per sq. ft.:$218.5
About this home
Step inside this beautifully maintained home in the sought-after Ashley Place neighborhood! Perfectly situated in Middle Valley, you'll enjoy quick access to I-27, Soddy Daisy, Hixson, and downtown Chattanooga's shopping, dining, and entertainment.
This updated one-level home offers 3 bedrooms and 2 baths over a full basement. The main level showcases hardwood floors in the living area, a bright open-concept living and dining space, and **zero carpet throughout**—a stylish and low-maintenance choice.
Downstairs, the possibilities are endless with an oversized garage that can accommodate up to 4 vehicles, plus a fantastic bonus space can be set up as a movie theater room or a Man Cave.
Sitting on nearly half an acre (0.45), this property features a fully fenced backyard—perfect for kids, pets, or your dream garden. Enjoy peaceful mornings on the back porch as the sun rises with your coffee in hand. Best of all, there are **no HOA fees** in this wonderful neighborhood!
Contact an agent
Home facts
- Year built:2000
- Listing ID #:1521083
- Added:1 day(s) ago
- Updated:September 24, 2025 at 09:52 PM
Rooms and interior
- Bedrooms:3
- Total bathrooms:2
- Full bathrooms:2
- Living area:1,762 sq. ft.
Heating and cooling
- Cooling:Central Air, Electric
- Heating:Central, Heating, Natural Gas
Structure and exterior
- Roof:Shingle
- Year built:2000
- Building area:1,762 sq. ft.
- Lot area:0.45 Acres
Utilities
- Water:Public
- Sewer:Septic Tank
Finances and disclosures
- Price:$385,000
- Price per sq. ft.:$218.5
- Tax amount:$1,990
New listings near 413 Ashley Drive
- New
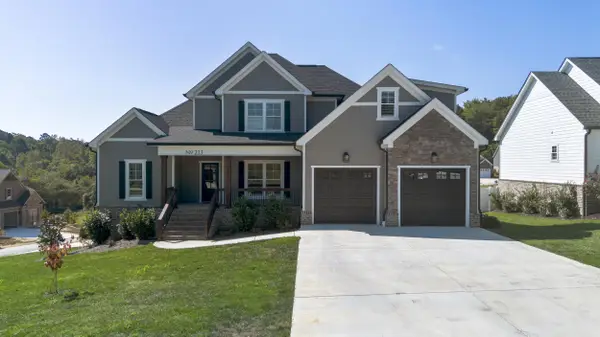 $899,000Active4 beds 4 baths3,563 sq. ft.
$899,000Active4 beds 4 baths3,563 sq. ft.213 Goose Creek Circle, Soddy Daisy, TN 37379
MLS# 1521017Listed by: TRUE CHOICE REALTY, LLC - New
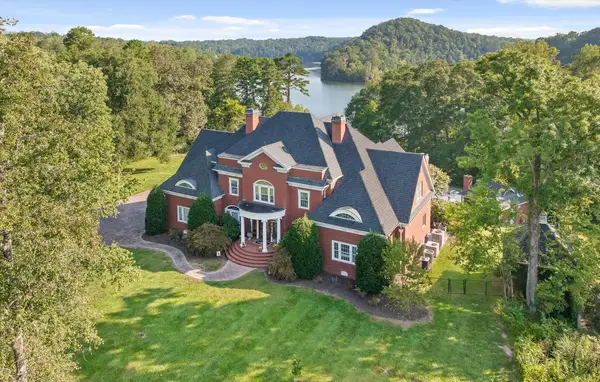 $1,795,000Active4 beds 5 baths8,940 sq. ft.
$1,795,000Active4 beds 5 baths8,940 sq. ft.11312 Hixson Pike, Soddy Daisy, TN 37379
MLS# 1520889Listed by: KELLER WILLIAMS REALTY - New
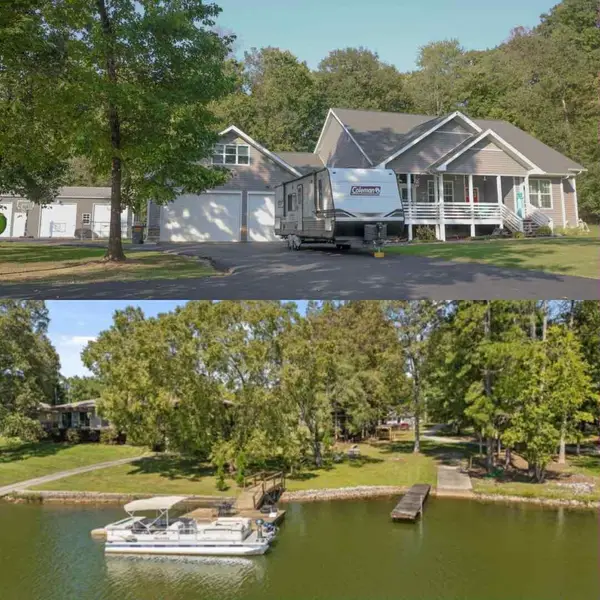 $975,000Active4 beds 4 baths2,412 sq. ft.
$975,000Active4 beds 4 baths2,412 sq. ft.2338 Stonesage Road, Soddy Daisy, TN 37379
MLS# 1520861Listed by: REAL ESTATE PARTNERS CHATTANOOGA LLC - New
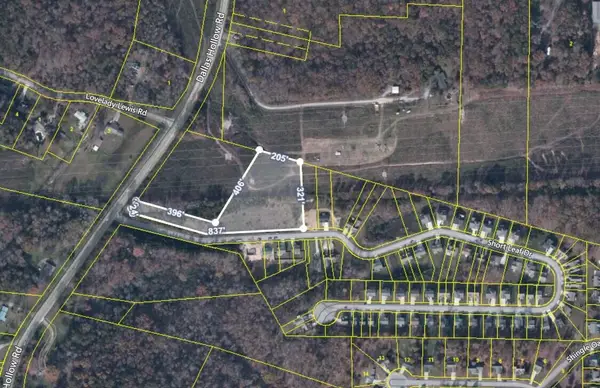 $119,900Active3.31 Acres
$119,900Active3.31 Acres1601 Short Leaf Lane, Soddy Daisy, TN 37379
MLS# 1520752Listed by: ZACH TAYLOR - CHATTANOOGA - New
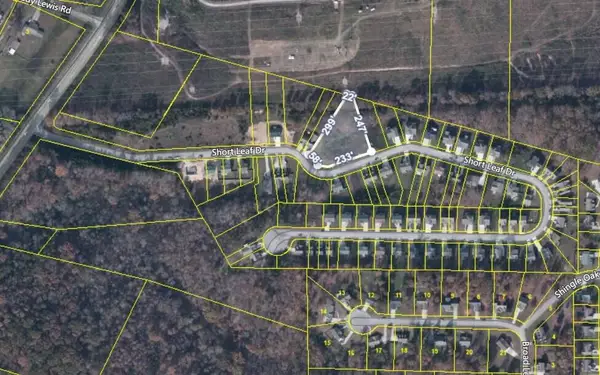 $89,900Active0.97 Acres
$89,900Active0.97 Acres1733 Short Leaf Lane, Soddy Daisy, TN 37379
MLS# 1520753Listed by: ZACH TAYLOR - CHATTANOOGA - New
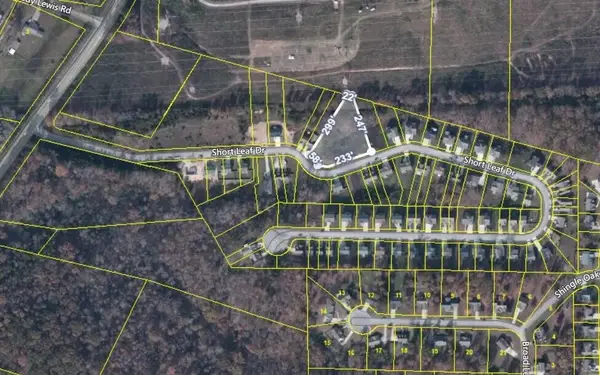 $89,900Active0.97 Acres
$89,900Active0.97 Acres1733 Short Leaf Lane, Soddy Daisy, TN 37379
MLS# 2996778Listed by: ZACH TAYLOR CHATTANOOGA 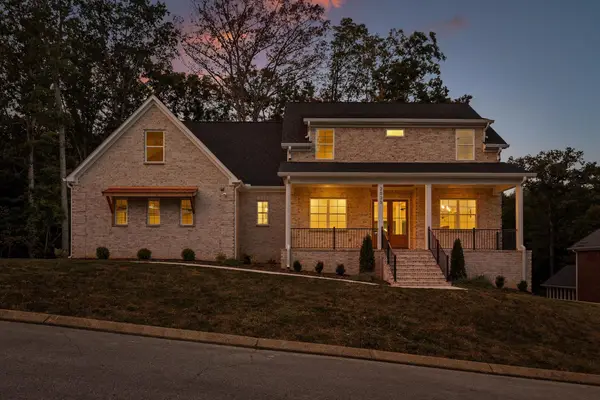 $750,000Pending5 beds 4 baths3,330 sq. ft.
$750,000Pending5 beds 4 baths3,330 sq. ft.2033 Angler Drive, Soddy Daisy, TN 37379
MLS# 1520732Listed by: ROGUE REAL ESTATE COMPANY LLC- New
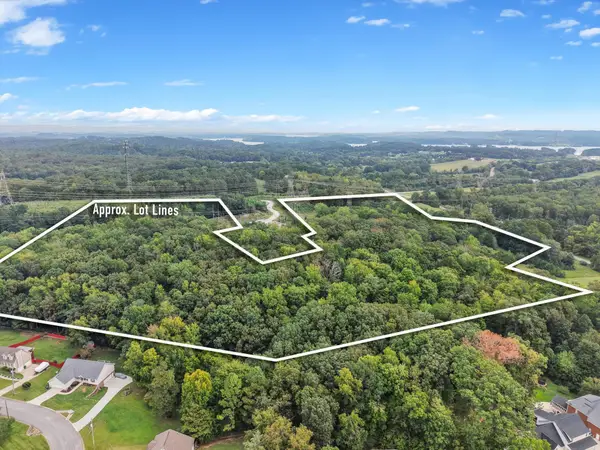 $849,900Active55.1 Acres
$849,900Active55.1 Acres10105 Hixson Pike, Soddy Daisy, TN 37379
MLS# 2996239Listed by: GREATER DOWNTOWN REALTY DBA KELLER WILLIAMS REALTY - New
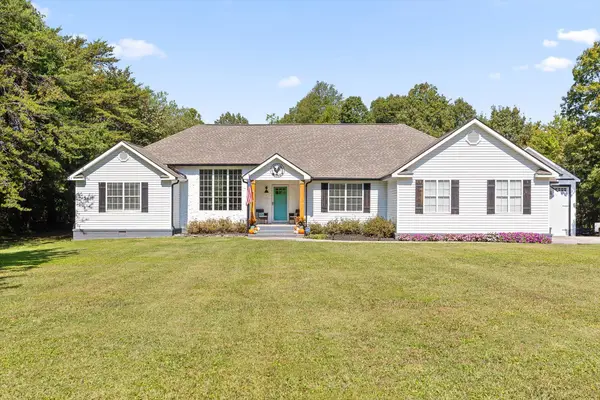 $609,900Active3 beds 3 baths2,194 sq. ft.
$609,900Active3 beds 3 baths2,194 sq. ft.1218 Montlake Road, Soddy Daisy, TN 37379
MLS# 1520640Listed by: KELLER WILLIAMS REALTY
