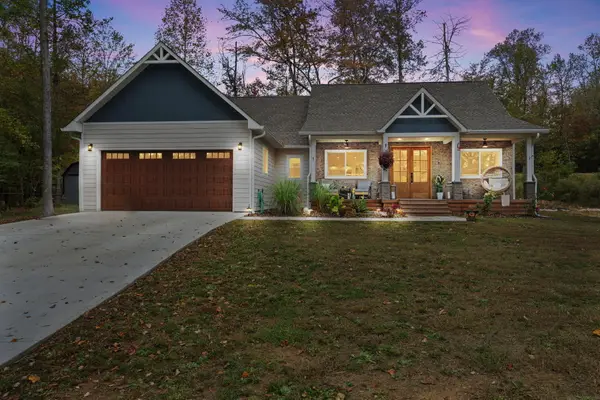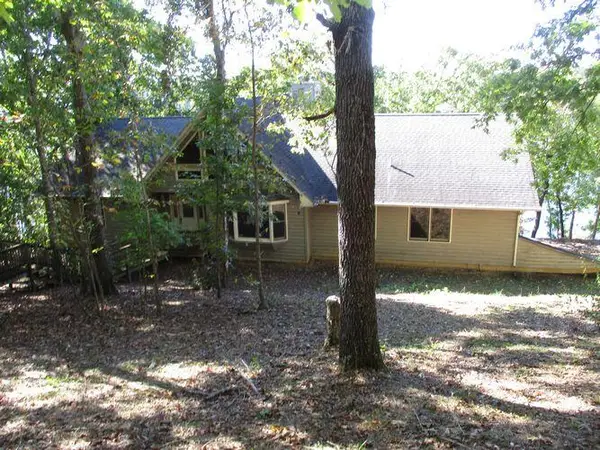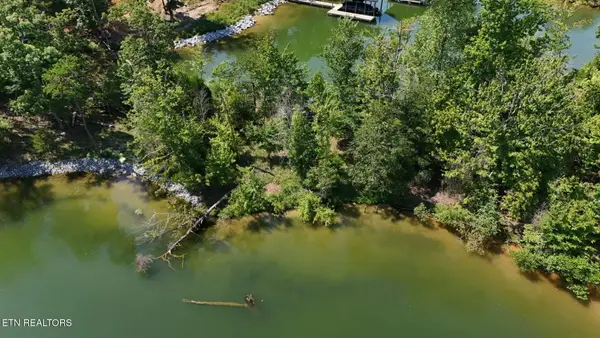114 Christley Lane, Ten Mile, TN 37880
Local realty services provided by:Better Homes and Gardens Real Estate Signature Brokers
114 Christley Lane,Ten Mile, TN 37880
$1,099,000
- 3 Beds
- 3 Baths
- 3,477 sq. ft.
- Single family
- Active
Listed by:carol movre
Office:coldwell banker pryor realty- dayton
MLS#:20254365
Source:TN_RCAR
Price summary
- Price:$1,099,000
- Price per sq. ft.:$316.08
About this home
🏡 Stunning, Recently Updated Lakefront Retreat on Watts Bar Lake.
Don't miss this beautifully updated 3-bedroom, 3-bath lakefront home, perfectly situated on a level lot with year-round water access. Located on the serene shores of Watts Bar Lake, this property features a private 3-slip dock and private boat ramp, making it ideal for boating, fishing, or simply soaking in the scenic beauty.
Inside, you'll find an open-concept floor plan designed for modern living, with thoughtful recent updates throughout. Relax in the luxurious steam shower in the basement bath or enjoy heated floors in the primary bath for a spa-like experience. The home boasts multiple outdoor living spaces, including a spacious deck, a cozy screened-in porch for warm summer nights, and a glass sunroom with spectacular year-round views — perfect for enjoying winter mornings with a hot drink.
The fully finished basement includes an open living area complete with a second kitchen, providing flexible space for guests, entertaining, or multi-generational living.
Car enthusiasts and hobbyists will love the oversized 2-car garage on the main level, plus an additional double garage in the basement—ideal for a workshop or accommodating up to four vehicles.
Conveniently located just about an hour from both Knoxville and Chattanooga, this is lake living at its best—offering peaceful surroundings without sacrificing accessibility.
Contact an agent
Home facts
- Year built:1989
- Listing ID #:20254365
- Added:50 day(s) ago
- Updated:November 03, 2025 at 05:02 PM
Rooms and interior
- Bedrooms:3
- Total bathrooms:3
- Full bathrooms:3
- Living area:3,477 sq. ft.
Heating and cooling
- Cooling:Central Air
- Heating:Central
Structure and exterior
- Roof:Shingle
- Year built:1989
- Building area:3,477 sq. ft.
- Lot area:0.58 Acres
Schools
- High school:Midway
- Middle school:Midway
- Elementary school:Midway Elem.
Utilities
- Water:Public, Water Connected
- Sewer:Septic Tank
Finances and disclosures
- Price:$1,099,000
- Price per sq. ft.:$316.08
New listings near 114 Christley Lane
- New
 $375,000Active4 beds 3 baths2,270 sq. ft.
$375,000Active4 beds 3 baths2,270 sq. ft.240 W Rockwood Ferry Rd, Ten Mile, TN 37880
MLS# 1320489Listed by: TAMMARO REALTY, LLC  $500,000Active3 beds 3 baths1,800 sq. ft.
$500,000Active3 beds 3 baths1,800 sq. ft.715 Halfmoon Shores Drive, Ten Mile, TN 37880
MLS# 1522790Listed by: ZACH TAYLOR REAL ESTATE $845,000Active3 beds 2 baths2,567 sq. ft.
$845,000Active3 beds 2 baths2,567 sq. ft.212 Overlook Drive, Ten Mile, TN 37880
MLS# 20254835Listed by: R*E*TRADE REAL ESTATE & AUCTION $340,000Active1 Acres
$340,000Active1 AcresLot 77 Indian Shadows Drive, Ten Mile, TN 37880
MLS# 1318372Listed by: CRYE-LEIKE REALTORS - ATHENS $340,000Active2 beds 1 baths1,305 sq. ft.
$340,000Active2 beds 1 baths1,305 sq. ft.304 Blue Springs Circle, Ten Mile, TN 37880
MLS# 1521914Listed by: UNITED REAL ESTATE EXPERTS $159,900Active13.8 Acres
$159,900Active13.8 AcresLot 2 Highway 304, Ten Mile, TN 37880
MLS# 1521711Listed by: KELLER WILLIAMS $99,900Active5.35 Acres
$99,900Active5.35 AcresLot 1 Highway 304, Ten Mile, TN 37880
MLS# 1521712Listed by: KELLER WILLIAMS $169,900Active15.54 Acres
$169,900Active15.54 AcresLot 3 Highway 304, Ten Mile, TN 37880
MLS# 1521710Listed by: KELLER WILLIAMS $989,000Active3 beds 3 baths2,150 sq. ft.
$989,000Active3 beds 3 baths2,150 sq. ft.2340 Red Cloud Road, Ten Mile, TN 37880
MLS# 1316778Listed by: EAST TENNESSEE PROPERTIES, LLC $1,349,000Active4 beds 5 baths2,898 sq. ft.
$1,349,000Active4 beds 5 baths2,898 sq. ft.499 Waterfront Way, Ten Mile, TN 37880
MLS# 1521170Listed by: THE SOURCE REAL ESTATE GROUP
