1800 Indian Shadows Drive, Ten Mile, TN 37880
Local realty services provided by:Better Homes and Gardens Real Estate Jackson Realty
Listed by: kathy may-martin
Office: coldwell banker jim henry
MLS#:1305710
Source:TN_KAAR
Price summary
- Price:$2,399,000
- Price per sq. ft.:$354.25
About this home
''A lifestyle that most only dream about'' This custom-built masterpiece combines upscale design, panoramic main channel lake and mountain views, and prime deep-water access. Tucked away for privacy, you will enjoy breathtaking sunsets, quiet mornings & convenience to Marinas and more Waterways. Property offers over 300+ ft of level Shoreline and an easy walk to your Two-slip dock that includes 2 boat lifts, floating Jet Ski dock, and spacious Sitting Area, with dock furniture included. New Owners will be amazed by the Newly built Detached Garage with Guest House adding an additional -1500 sq ft, ideal for multi-generational living, guest or STR income, garage features 14ft garage doors that will accommodate up to 2 RV's with 1 )hookup and clean-out , will accommodate 4 cars & a 2 car attached garage. Main Residence Features a well thought out floor plan with quality inside & out: Solid wood doors, New Luxury Flooring Crown Molding, Granite Countertops, Beautiful stack stone FP, Master On Main, Formal Dining, Private Office, Great Room, 3 Kitchens, Family Room, Hobby spaces, an oversized workshop and an abundance of storage. Spa amenities: Hot Tub, Infrared Sauna and Work-Out space. Home includes All Appliances & 2) 80 '' TV'S, A Newer 50-year Architectural Roof, Sprinkler System, a Generac generator, a Sun-Setter Retractable Awning on the expansive deck and so much more! This home is designed for entertaining and relaxing in style, with a layout that offers Amazing Views from almost every room and multiple separate living quarters — perfect for large gatherings, hosting guests, or maximizing short-term rental opportunities. Live here full-time, invest in a high-demand STR, or retreat seasonally — the choice is yours. Rare doesn't even begin to describe this lakefront opportunity.
CALL NOW FOR YOUR PRIVATE SHOWING AND PREPARE TO FALL IN LOVE!!!!
**( All Furnishings negotiable)**
Contact an agent
Home facts
- Year built:2007
- Listing ID #:1305710
- Added:145 day(s) ago
- Updated:November 15, 2025 at 09:06 AM
Rooms and interior
- Bedrooms:3
- Total bathrooms:6
- Full bathrooms:4
- Half bathrooms:2
- Living area:6,772 sq. ft.
Heating and cooling
- Cooling:Central Cooling
- Heating:Central, Electric, Forced Air, Heat Pump, Propane
Structure and exterior
- Year built:2007
- Building area:6,772 sq. ft.
- Lot area:1.51 Acres
Schools
- High school:Meigs County
- Middle school:Meigs
Utilities
- Sewer:Septic Tank
Finances and disclosures
- Price:$2,399,000
- Price per sq. ft.:$354.25
New listings near 1800 Indian Shadows Drive
- Coming Soon
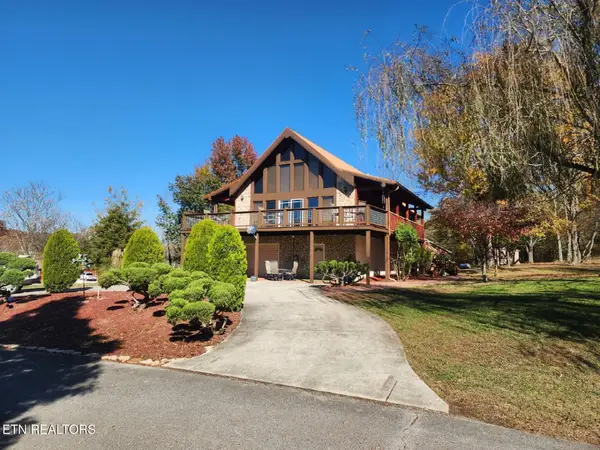 $499,900Coming Soon3 beds 3 baths
$499,900Coming Soon3 beds 3 baths267 Cherokee Circle, Ten Mile, TN 37880
MLS# 1321915Listed by: SAIL AWAY HOMES & LAND - New
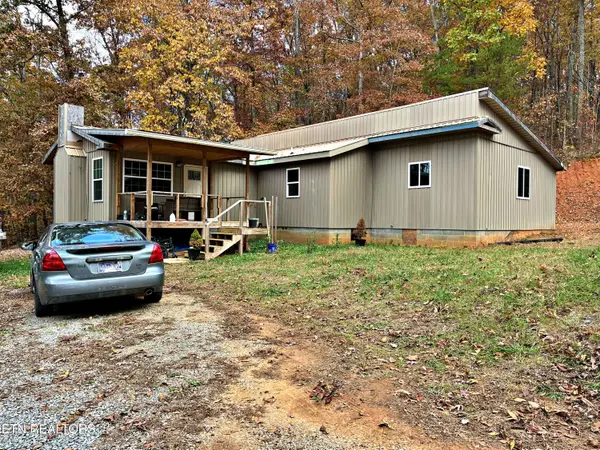 $175,000Active3 beds 2 baths1,788 sq. ft.
$175,000Active3 beds 2 baths1,788 sq. ft.575 Jd Walden Road, Ten Mile, TN 37880
MLS# 1321374Listed by: EAST TENNESSEE PROPERTIES, LLC  $375,000Active4 beds 3 baths2,270 sq. ft.
$375,000Active4 beds 3 baths2,270 sq. ft.240 W Rockwood Ferry Rd, Ten Mile, TN 37880
MLS# 1320489Listed by: TAMMARO REALTY, LLC- Open Sat, 2 to 4pm
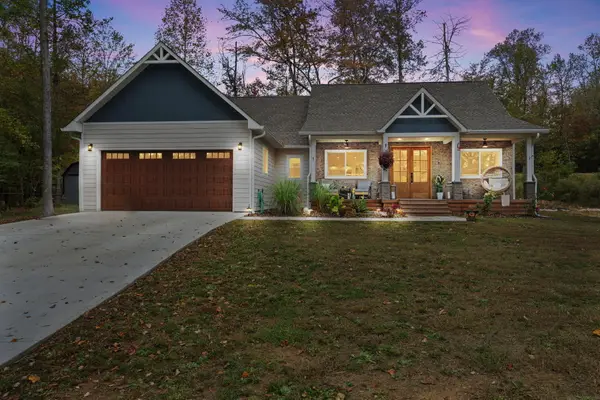 $500,000Active3 beds 3 baths1,800 sq. ft.
$500,000Active3 beds 3 baths1,800 sq. ft.715 Halfmoon Shores Drive, Ten Mile, TN 37880
MLS# 1522790Listed by: ZACH TAYLOR REAL ESTATE 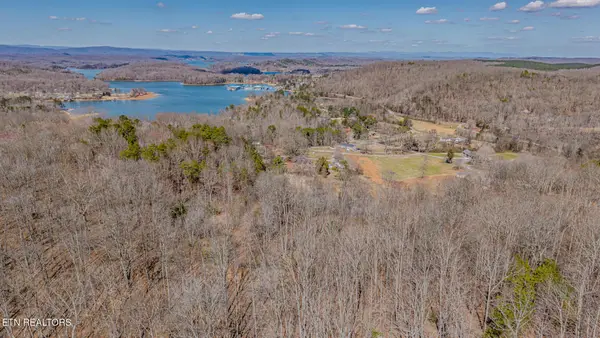 $149,000Active8.5 Acres
$149,000Active8.5 Acres236 Branham Lane, Ten Mile, TN 37880
MLS# 1319373Listed by: EAST TENNESSEE PROPERTIES, LLC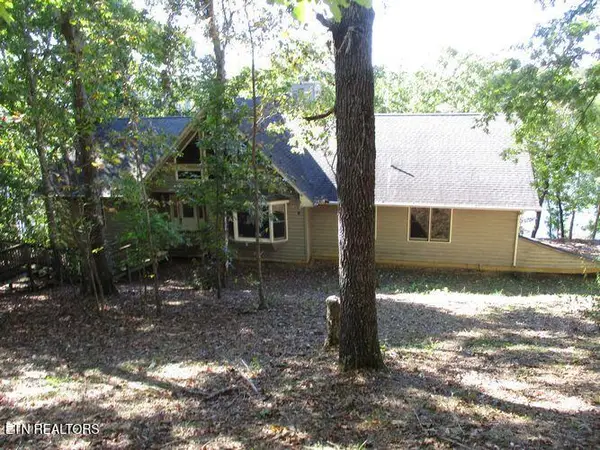 $845,000Active3 beds 2 baths2,567 sq. ft.
$845,000Active3 beds 2 baths2,567 sq. ft.212 Overlook Drive, Ten Mile, TN 37880
MLS# 1318660Listed by: R*E*TRADE REAL ESTATE AND AUCT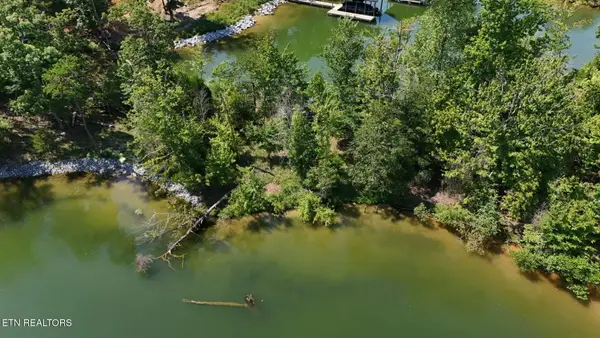 $340,000Active1 Acres
$340,000Active1 AcresLot 77 Indian Shadows Drive, Ten Mile, TN 37880
MLS# 1318372Listed by: CRYE-LEIKE REALTORS - ATHENS $1,349,000Pending4 beds 5 baths2,898 sq. ft.
$1,349,000Pending4 beds 5 baths2,898 sq. ft.499 Waterfront Way, Ten Mile, TN 37880
MLS# 20254560Listed by: THE SOURCE REAL ESTATE GROUP $340,000Active2 beds 1 baths1,305 sq. ft.
$340,000Active2 beds 1 baths1,305 sq. ft.304 Blue Springs Circle, Ten Mile, TN 37880
MLS# 1521914Listed by: UNITED REAL ESTATE EXPERTS $159,900Active13.8 Acres
$159,900Active13.8 AcresLot 2 Highway 304, Ten Mile, TN 37880
MLS# 1521711Listed by: KELLER WILLIAMS
