190 Bayview Drive, Ten Mile, TN 37880
Local realty services provided by:Better Homes and Gardens Real Estate Gwin Realty
Listed by:pamela bull
Office:tennessee river realty, inc.
MLS#:1312597
Source:TN_KAAR
Price summary
- Price:$995,000
- Price per sq. ft.:$265.76
About this home
Are you looking for privacy, lakefront, spacious, and serenity? Here is the perfect home for you! This beautiful log cabin features 3744 sq. ft., 4 bedrooms, 3 bathrooms, 2 car carport, and a detached 24'x29' 2 car garage and sits on 1 acre with almost 500 ft of waterfrontage. As you walk in the door, you will feel the warmth and coziness this one offers with the wood floors, stone wood burning fireplace, and the beautiful updated kitchen. The custom designed kitchen provides plenty of cabinet space and granite countertops, and a coordinating stone backsplash. The main level bedroom is the perfect size for an office for those who work from home. The upper level offers 4 spacious bedrooms and 2 bathrooms. The expansive master bedroom also has an ensuite bathroom with double vanities and a walk in shower. The lower level would be great to create a cozy den and relax in front of the gas burning stove during those cooler months. But in the warmer months, you are going to want to enjoy the gorgeous outdoors on this property. After dinner, relax by taking a boat ride and watching the sun set, or rock your cares away sitting on the wrap around porch and delight in the wildlife stopping by to say hello. With so much lakefront footage, you have your very own dock with a double boat slip and your very own fishing pier. And at the end of the day, sit around the fire pit and relish conversations with family and friends. There's so much the property has to offer; you need to come see for yourself why you will want to call it home!
Contact an agent
Home facts
- Year built:1984
- Listing ID #:1312597
- Added:37 day(s) ago
- Updated:August 30, 2025 at 02:35 PM
Rooms and interior
- Bedrooms:3
- Total bathrooms:3
- Full bathrooms:3
- Living area:3,744 sq. ft.
Heating and cooling
- Cooling:Central Cooling
- Heating:Central, Electric, Propane
Structure and exterior
- Year built:1984
- Building area:3,744 sq. ft.
- Lot area:1 Acres
Utilities
- Sewer:Septic Tank
Finances and disclosures
- Price:$995,000
- Price per sq. ft.:$265.76
New listings near 190 Bayview Drive
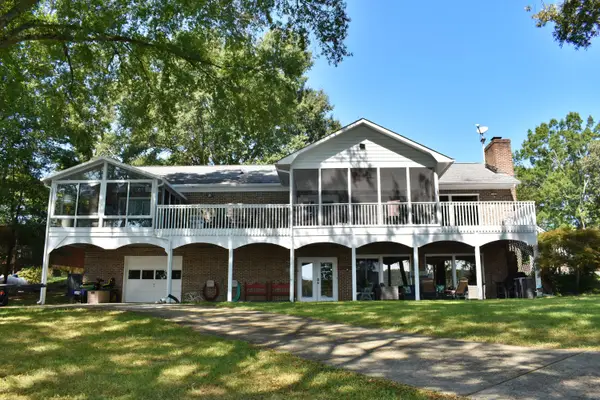 $1,099,000Active3 beds 3 baths3,477 sq. ft.
$1,099,000Active3 beds 3 baths3,477 sq. ft.114 Christley Lane, Ten Mile, TN 37880
MLS# 20254365Listed by: COLDWELL BANKER PRYOR REALTY- DAYTON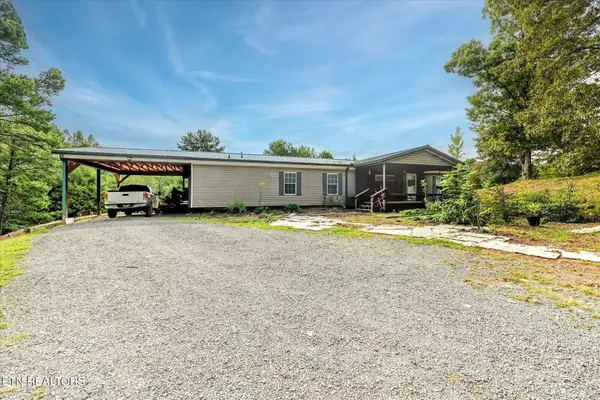 $275,000Active3 beds 2 baths2,016 sq. ft.
$275,000Active3 beds 2 baths2,016 sq. ft.490 Powell Lane, Ten Mile, TN 37880
MLS# 1315041Listed by: SILVER KEY REALTY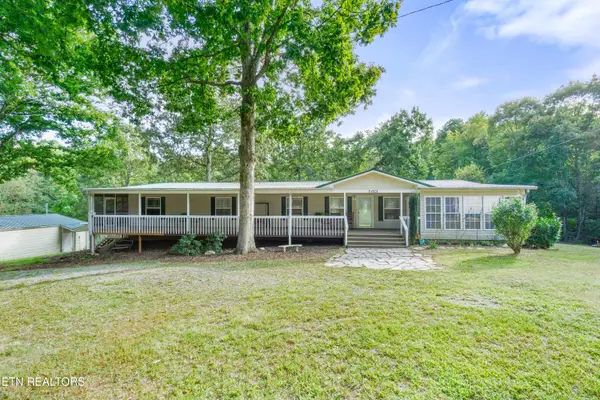 $418,500Active4 beds 3 baths2,570 sq. ft.
$418,500Active4 beds 3 baths2,570 sq. ft.103 Scott Subdivision Rd, Ten Mile, TN 37880
MLS# 1314724Listed by: EAST TENNESSEE PROPERTIES, LLC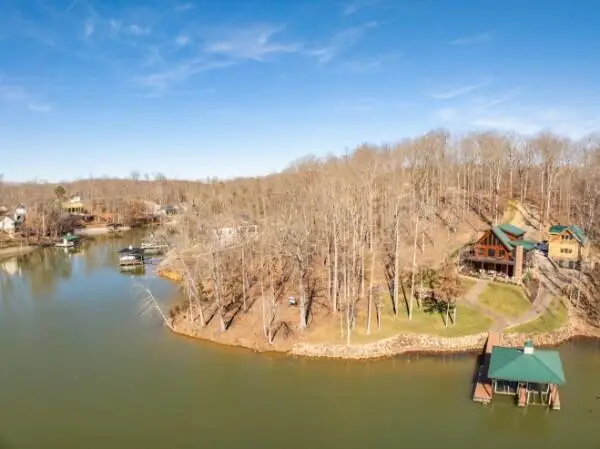 $349,900Active0.95 Acres
$349,900Active0.95 Acres64 Edgewater Way, Ten Mile, TN 37880
MLS# 20254256Listed by: REMAX FREEDOM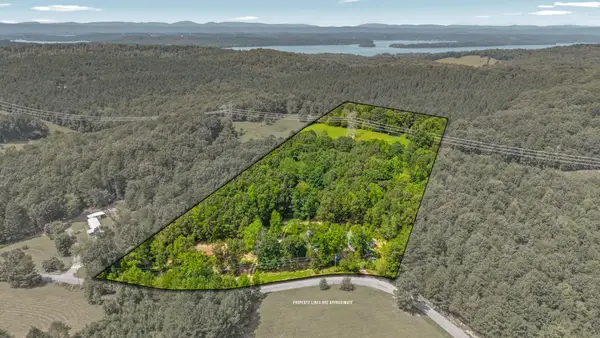 $150,000Pending10 Acres
$150,000Pending10 Acres1627 Wasson Road, Ten Mile, TN 37880
MLS# 20254071Listed by: KELLER WILLIAMS - ATHENS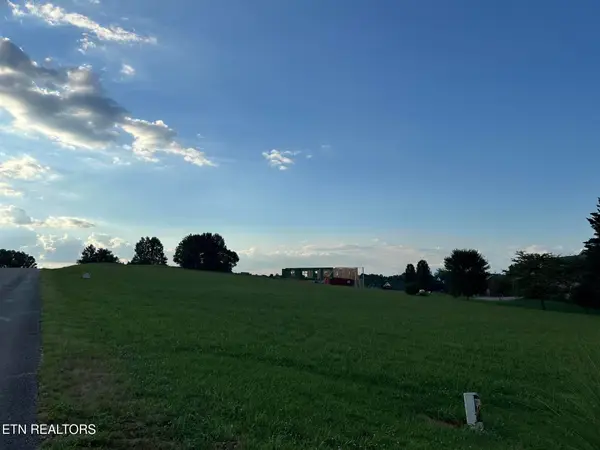 $70,000Active0.53 Acres
$70,000Active0.53 AcresLot 31 River Rd, Kingston, TN 37763
MLS# 1310640Listed by: KELLER WILLIAMS REALTY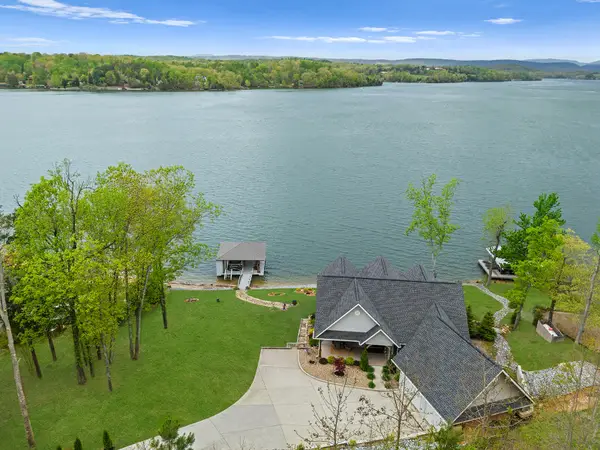 $1,200,000Active3 beds 3 baths3,260 sq. ft.
$1,200,000Active3 beds 3 baths3,260 sq. ft.2250 Indian Shadows Drive, Ten Mile, TN 37880
MLS# 20254002Listed by: LAKE HOMES REALTY OF EAST TENNESSEE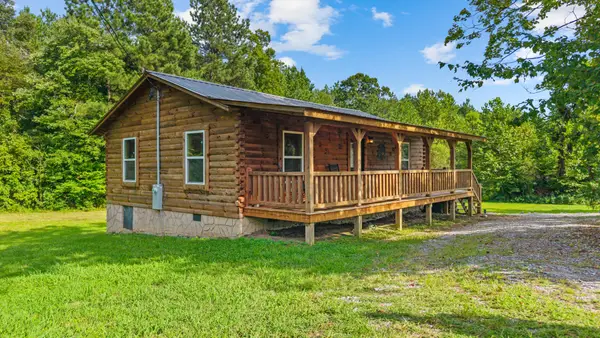 $299,000Pending1 beds 1 baths864 sq. ft.
$299,000Pending1 beds 1 baths864 sq. ft.293 Mullins Road, Ten Mile, TN 37880
MLS# 20253983Listed by: CENTURY 21 LEGACY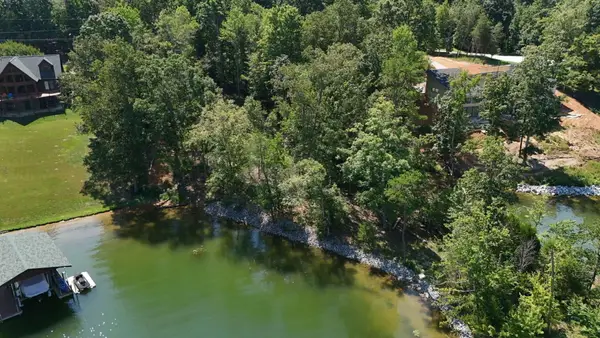 $350,000Active1 Acres
$350,000Active1 AcresLot 77 Indian Shadows Drive, Ten Mile, TN 37880
MLS# 20253891Listed by: CRYE-LEIKE REALTORS - ATHENS
