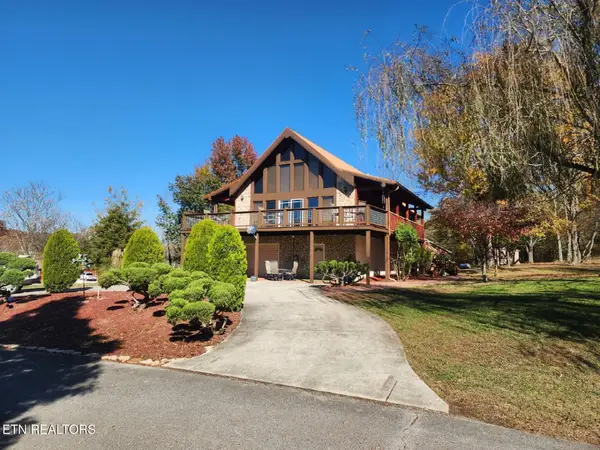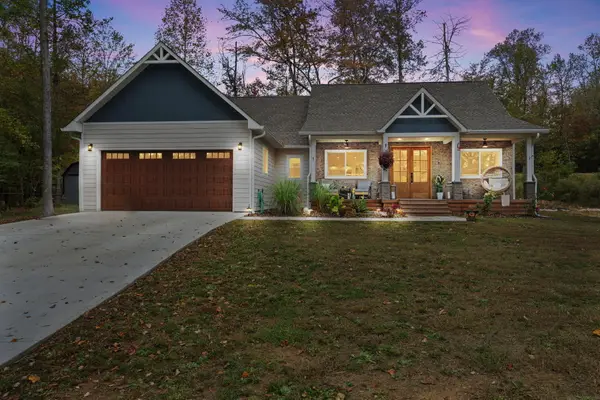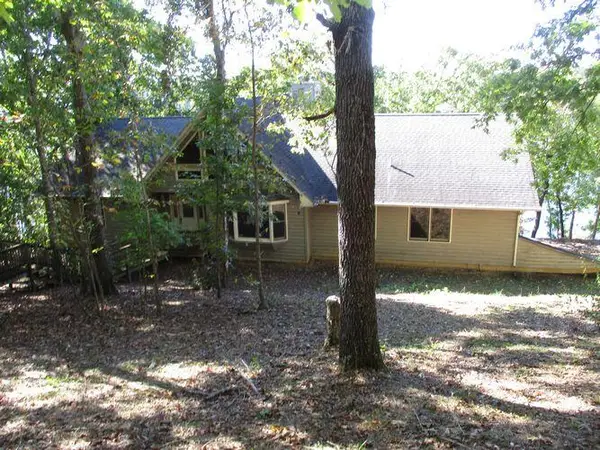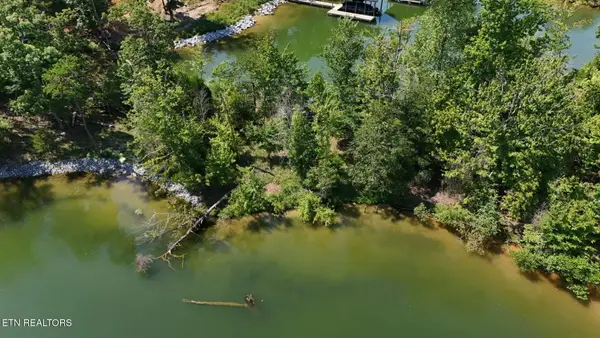2250 Indian Shadows Drive, Ten Mile, TN 37880
Local realty services provided by:Better Homes and Gardens Real Estate Jackson Realty
Listed by: karen packett
Office: lake homes realty of east tennessee
MLS#:1306293
Source:TN_KAAR
Price summary
- Price:$1,200,000
- Price per sq. ft.:$368.1
About this home
Seller says SELL! New Pricing!! Prime Lake Season is HERE and You've found your Lake Front Paradise. Main Channel Magnificent Watts Bar Lakefront & Mountain Views. This custom-built home has been meticulous maintained and is nestled at the end of Indian Shadows Drive. Custom Designed & built in 2018 this Lake Front Home offers 3,260 heated & cooled square feet of luxurious living space w/3 bedrooms & 2 1/2 baths. Set on over 185 feet of gently sloping lakefront & boasting level sandy beach area and riprapped shoreline for durability & protection. The covered stationary dock features Trex decking, sunning area, boat lift, & lake-fed water for boat washing making it the perfect spot to enjoy the beauty of the lake. The exterior of this home offers durable vinyl siding, professional landscaping, & lake-fed irrigation system to keep the grounds lush. A sloping concrete driveway w/turn round area leads to the oversized two-car garage. The large covered front porch & solid double hardwood front door sets the tone for the elegance inside. Plantation Shutters & Mohawk Revwood laminate flooring offering durability & resistance to stains, scratches, & dents are throughout the home. The main level is a showcase of thoughtful design & high-end finishes. Ten-foot ceilings w/ radius corners & Lake Views from almost every room add an airy, open feel to the space. The Great Room's vaulted ceiling is accentuated by expansive windows w/Lake views allowing natural light to fill the room. The gas log fireplace adds warmth & ambiance. The kitchen features custom cabinetry w/soft-close doors & drawers, granite countertops, tiled backsplash, & oversized island w/oak countertop. Additional details such Kitchen Aide appliances, under-cabinet lighting, a porcelain double sink, & pantry cabinet make this kitchen as practical as it is beautiful. The adjacent breakfast area, w/French door leading to the lake-view back deck, provides a cozy spot for morning coffee or casual meals. The owner's suite on the main level is a luxurious retreat, w/private entry to the covered lake-view deck. The en-suite bathroom is a spa-like escape, featuring tiled floor, large walk-in shower w/ bench seat & teak-trimmed niche, double sinks w/granite countertops, makeup sitting area, & a private toilet area. A custom-designed walk-in closet w/pocket door offers ample storage w/ custom cabinetry. Other main-level features include a guest half bath, as well as a well-appointed laundry room w/custom cabinetry w/a built-in Dog Crate & Oak countertop & large tiled dog wash area. The lower level of the home can easily be converted into an in-law suite. The additional kitchen area offers custom cabinetry, an oak countertop island, sink, bar eating area, & refrigerator. French doors lead from the kitchen to a covered lake-view patio, perfect for entertaining. The lake-view family room provides another inviting gathering space. Guests will love the spacious lake-view bedroom #2, as well as a large bathroom w/tiled floor, custom vanity w/granite countertop, tiled tub/shower combination w/niche, & a private toilet closet. An additional open space (Bedroom #3) is currently used as an office. Outdoor living spaces are the highlight of this property. The main level features an oversized covered back deck w/ a tongue-&-groove wood ceiling, lighted ceiling fan, & wood decking. A stairway w/ stone accents leads down to the lower lakefront covered patio area, which includes a gathering space & a covered eating area supported by custom stone & wood columns. The lakefront backyard is a true oasis, w/ professional landscaping, large stone firepit area, & stone stairways connecting the different outdoor spaces. The gentle slope to the lake makes accessing the water effortless, allowing you to fully enjoy the stunning lake & mountain views, as well as the kaleidoscope of colors at sunset. This remarkable home combines modern luxury, timeless design, & the natural beauty of Watts Bar Lake.
Contact an agent
Home facts
- Year built:2018
- Listing ID #:1306293
- Added:140 day(s) ago
- Updated:November 15, 2025 at 09:07 AM
Rooms and interior
- Bedrooms:3
- Total bathrooms:3
- Full bathrooms:2
- Half bathrooms:1
- Living area:3,260 sq. ft.
Heating and cooling
- Cooling:Central Cooling
- Heating:Central, Electric, Propane
Structure and exterior
- Year built:2018
- Building area:3,260 sq. ft.
- Lot area:0.82 Acres
Schools
- High school:Meigs County
- Middle school:Meigs
- Elementary school:Meigs North
Utilities
- Sewer:Septic Tank
Finances and disclosures
- Price:$1,200,000
- Price per sq. ft.:$368.1
New listings near 2250 Indian Shadows Drive
- Coming Soon
 $499,900Coming Soon3 beds 3 baths
$499,900Coming Soon3 beds 3 baths267 Cherokee Circle, Ten Mile, TN 37880
MLS# 1321915Listed by: SAIL AWAY HOMES & LAND - New
 $175,000Active3 beds 2 baths1,788 sq. ft.
$175,000Active3 beds 2 baths1,788 sq. ft.575 Jd Walden Road, Ten Mile, TN 37880
MLS# 20255320Listed by: EAST TENNESSEE PROPERTIES - TEN MILE  $375,000Active4 beds 3 baths2,270 sq. ft.
$375,000Active4 beds 3 baths2,270 sq. ft.240 W Rockwood Ferry Rd, Ten Mile, TN 37880
MLS# 1320489Listed by: TAMMARO REALTY, LLC- Open Sat, 2 to 4pm
 $500,000Active3 beds 3 baths1,800 sq. ft.
$500,000Active3 beds 3 baths1,800 sq. ft.715 Halfmoon Shores Drive, Ten Mile, TN 37880
MLS# 1522790Listed by: ZACH TAYLOR REAL ESTATE  $845,000Active3 beds 2 baths2,567 sq. ft.
$845,000Active3 beds 2 baths2,567 sq. ft.212 Overlook Drive, Ten Mile, TN 37880
MLS# 20254835Listed by: R*E*TRADE REAL ESTATE & AUCTION $340,000Active1 Acres
$340,000Active1 AcresLot 77 Indian Shadows Drive, Ten Mile, TN 37880
MLS# 1318372Listed by: CRYE-LEIKE REALTORS - ATHENS $1,349,000Pending4 beds 5 baths2,898 sq. ft.
$1,349,000Pending4 beds 5 baths2,898 sq. ft.499 Waterfront Way, Ten Mile, TN 37880
MLS# 20254560Listed by: THE SOURCE REAL ESTATE GROUP $340,000Active2 beds 1 baths1,305 sq. ft.
$340,000Active2 beds 1 baths1,305 sq. ft.304 Blue Springs Circle, Ten Mile, TN 37880
MLS# 1521914Listed by: UNITED REAL ESTATE EXPERTS $159,900Active13.8 Acres
$159,900Active13.8 AcresLot 2 Highway 304, Ten Mile, TN 37880
MLS# 1521711Listed by: KELLER WILLIAMS $99,900Active5.35 Acres
$99,900Active5.35 AcresLot 1 Highway 304, Ten Mile, TN 37880
MLS# 1521712Listed by: KELLER WILLIAMS
