6200 Daleford Drive, Aubrey, TX 76227
Local realty services provided by:Better Homes and Gardens Real Estate The Bell Group
6200 Daleford Drive,Celina, TX 76227
$385,000
- 4 Beds
- 2 Baths
- 1,864 sq. ft.
- Single family
- Active
Listed by:satsr teems844-819-1373
Office:orchard brokerage
MLS#:21082652
Source:GDAR
Price summary
- Price:$385,000
- Price per sq. ft.:$206.55
- Monthly HOA dues:$50
About this home
Located in the Sutton Fields community in Krugerville, this inviting home combines comfortable living with great neighborhood amenities. Sutton Fields offers a community pool, pickleball and basketball courts, a playground, walking and jogging trails, and more. Conveniently situated just minutes from E University Drive, it provides easy access to everyday essentials while maintaining a relaxed suburban feel.
This single level home features four bedrooms and two full bathrooms, with an open floor plan that brings everyone together. The foyer opens into a bright living room, dining area, and kitchen that all flow seamlessly. The living room overlooks the fenced backyard, while the kitchen offers white shaker-style cabinets, an island with a breakfast bar, and a spacious pantry. There’s also a walk-in laundry room for added convenience.
The primary ensuite is a comfortable retreat with dual sinks, a glass-framed shower, and a walk-in closet. Luxury vinyl plank flooring runs throughout the home, adding a modern touch and easy maintenance. Out back, a covered porch offers a great spot to relax or enjoy the view of the backyard.
With its thoughtful layout, community amenities, and convenient location, this home offers the perfect blend of comfort and lifestyle.
Discounted rate options and no lender fee future refinancing may be available for qualified buyers of this home.
Contact an agent
Home facts
- Year built:2022
- Listing ID #:21082652
- Added:1 day(s) ago
- Updated:October 10, 2025 at 11:40 PM
Rooms and interior
- Bedrooms:4
- Total bathrooms:2
- Full bathrooms:2
- Living area:1,864 sq. ft.
Heating and cooling
- Cooling:Ceiling Fans, Central Air
- Heating:Central
Structure and exterior
- Roof:Composition
- Year built:2022
- Building area:1,864 sq. ft.
- Lot area:0.13 Acres
Schools
- High school:Prosper
- Middle school:William Rushing
- Elementary school:Dan Christie
Finances and disclosures
- Price:$385,000
- Price per sq. ft.:$206.55
- Tax amount:$8,555
New listings near 6200 Daleford Drive
- New
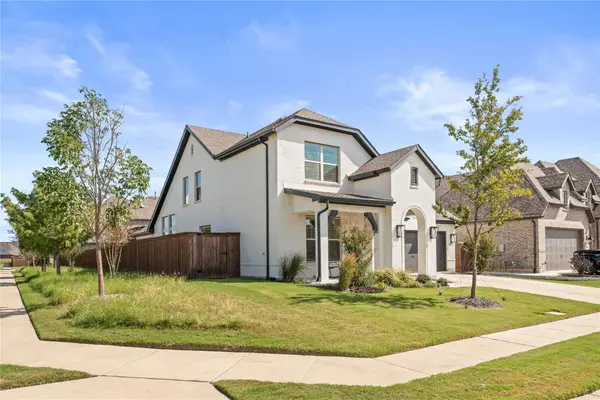 $639,900Active4 beds 3 baths3,050 sq. ft.
$639,900Active4 beds 3 baths3,050 sq. ft.1612 Lantana Avenue, Aubrey, TX 76227
MLS# 21084097Listed by: RE/MAX DFW ASSOCIATES - New
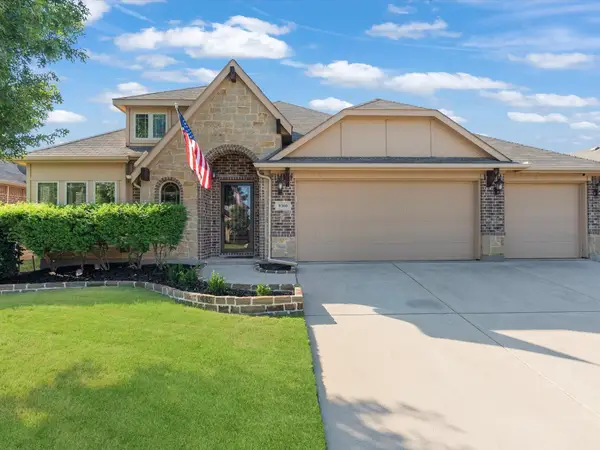 $458,500Active4 beds 3 baths2,461 sq. ft.
$458,500Active4 beds 3 baths2,461 sq. ft.8300 Bonanza Street, Aubrey, TX 76227
MLS# 21084282Listed by: EXIT STRATEGY REALTY - New
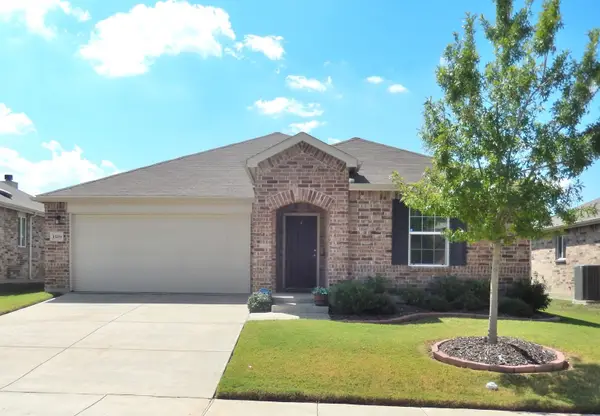 $340,000Active3 beds 2 baths1,989 sq. ft.
$340,000Active3 beds 2 baths1,989 sq. ft.1508 Vernon Drive, Aubrey, TX 76227
MLS# 21083339Listed by: FOSTER LORIA, REALTORS, INC. - New
 $354,219Active4 beds 3 baths2,075 sq. ft.
$354,219Active4 beds 3 baths2,075 sq. ft.2818 Moccasin Lane, Aubrey, TX 76227
MLS# 21083149Listed by: TEXAS PROPERTY BROKERS, LLC - New
 $415,000Active4 beds 3 baths2,337 sq. ft.
$415,000Active4 beds 3 baths2,337 sq. ft.1705 Emerald Tree Place, Aubrey, TX 76227
MLS# 21082458Listed by: MONUMENT REALTY - New
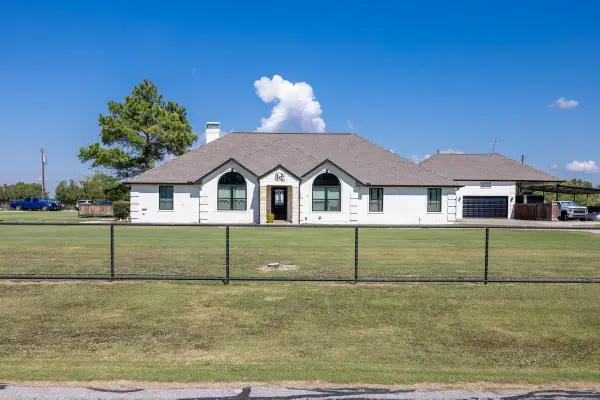 $1,150,000Active5 beds 5 baths5,335 sq. ft.
$1,150,000Active5 beds 5 baths5,335 sq. ft.4768 Pebble Creek Drive, Aubrey, TX 76227
MLS# 21063291Listed by: INC REALTY, LLC - New
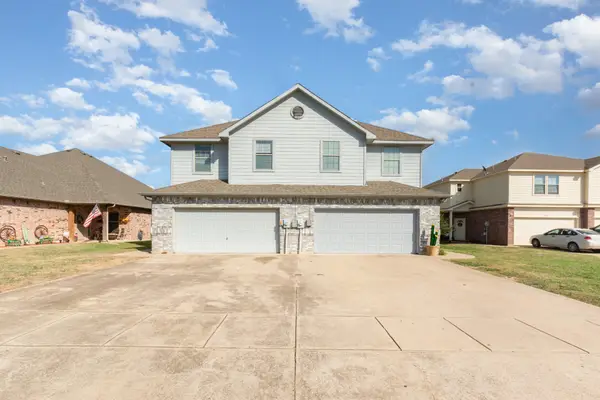 $539,000Active6 beds 6 baths3,240 sq. ft.
$539,000Active6 beds 6 baths3,240 sq. ft.249 Irick Court, Aubrey, TX 76227
MLS# 21083232Listed by: MARK SPAIN REAL ESTATE - New
 $499,000Active5 beds 4 baths3,056 sq. ft.
$499,000Active5 beds 4 baths3,056 sq. ft.1545 Soapberry Drive, Aubrey, TX 76227
MLS# 21081729Listed by: VISIONS REALTY & INVESTMENTS - New
 $499,000Active5 beds 4 baths3,056 sq. ft.
$499,000Active5 beds 4 baths3,056 sq. ft.1521 Soapberry Drive, Aubrey, TX 76227
MLS# 21081753Listed by: VISIONS REALTY & INVESTMENTS - New
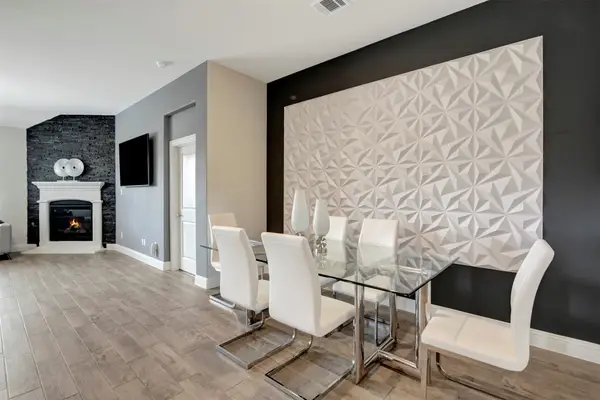 $350,000Active3 beds 2 baths1,791 sq. ft.
$350,000Active3 beds 2 baths1,791 sq. ft.11032 Canyon Mine Drive, Aubrey, TX 76227
MLS# 21081737Listed by: EXP REALTY
