10825 River Plantation Dr Dr, Austin, TX 78747
Local realty services provided by:Better Homes and Gardens Real Estate Winans
Listed by:david pimentel
Office:lpt realty, llc.
MLS#:8456130
Source:ACTRIS
Price summary
- Price:$679,000
- Price per sq. ft.:$272.04
- Monthly HOA dues:$35.17
About this home
Entertainer's dream home on the North Course’s scenic #9 fairway in the highly sought after community of Onion Creek on the prestigious Golf Course. From the moment you drive up you'll notice the stunning curb appeal making a grand first impression. Drive through the porte cochere to your two car garage and separate courtyard entrance. As you enter the front door, you're greeted by the spacious game room (could easily be used as a secondary living space or kids playroom) complete with wet bar - ideal for hosting guests! Updated wood-like tile flooring and carpet will bring you into the main open concept formal dining room, living room with gas fireplace, and kitchen with eat in dining. The kitchen has been updated with quartz countertops, modern gray cabinets, and stainless steel appliances. The windows bring in ample natural light while highlighting the view of the pool and golf course. At the front of the house are two bedrooms that share a Jack and Jill bathroom. The primary suite is located at the back of the home separate from the other bedrooms giving you plenty of privacy. The ensuite is complete with dual vanities, soaking tub, walk in shower, and a massive closet! The cherry on top is the backyard, a true oasis, where you'll enjoy all seasons under the covered patio, swimming in the pool, and enjoying the abundant wildlife that calls the community home. This property enjoys a prime location for several reasons—most notably, it sits outside the floodplain in Onion Creek, a major advantage in the area. Enjoy all the amenities of the club for a round of golf, a game of pickleball, or dinner and drinks. Onion Creek Club memberships are available. Only 20 minutes from downtown Austin.
Contact an agent
Home facts
- Year built:1998
- Listing ID #:8456130
- Updated:September 14, 2025 at 10:12 AM
Rooms and interior
- Bedrooms:3
- Total bathrooms:3
- Full bathrooms:2
- Half bathrooms:1
- Living area:2,496 sq. ft.
Heating and cooling
- Cooling:Central
- Heating:Central, Natural Gas
Structure and exterior
- Roof:Composition
- Year built:1998
- Building area:2,496 sq. ft.
Schools
- High school:Akins
- Elementary school:Blazier
Utilities
- Water:Public
- Sewer:Public Sewer
Finances and disclosures
- Price:$679,000
- Price per sq. ft.:$272.04
New listings near 10825 River Plantation Dr Dr
- New
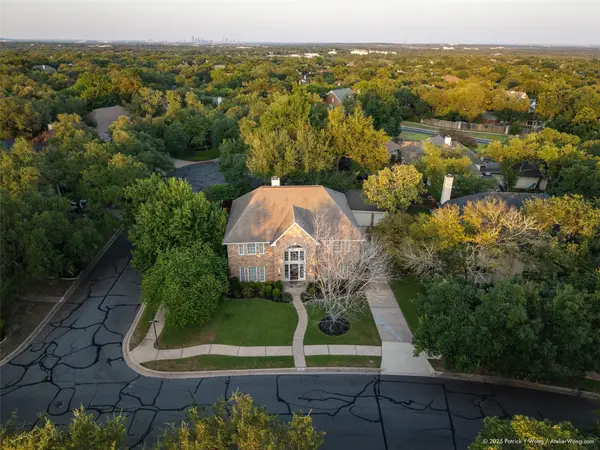 $1,225,000Active5 beds 4 baths3,590 sq. ft.
$1,225,000Active5 beds 4 baths3,590 sq. ft.6553 Needham Ln, Austin, TX 78739
MLS# 6785632Listed by: SKOUT REAL ESTATE - New
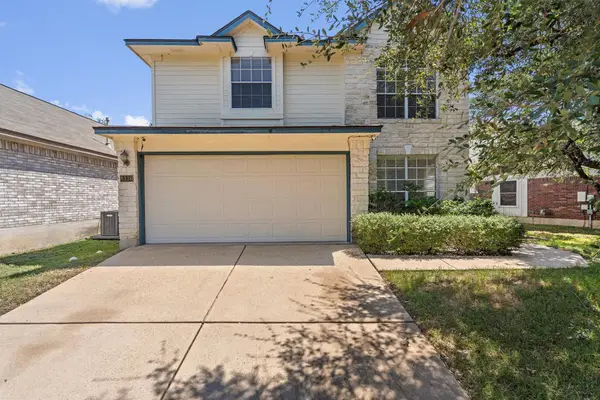 $510,000Active4 beds 3 baths2,325 sq. ft.
$510,000Active4 beds 3 baths2,325 sq. ft.8336 Alvin High Ln, Austin, TX 78729
MLS# 8191712Listed by: COMPASS RE TEXAS, LLC - Open Sun, 1 to 4pmNew
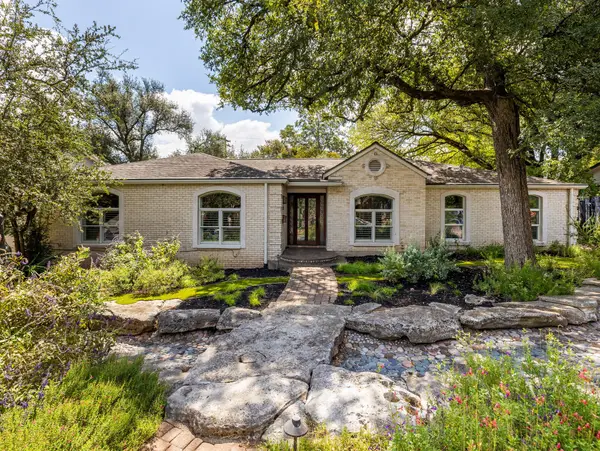 $1,100,000Active3 beds 2 baths2,108 sq. ft.
$1,100,000Active3 beds 2 baths2,108 sq. ft.7111 Sungate Dr, Austin, TX 78731
MLS# 8283906Listed by: KELLER WILLIAMS REALTY - New
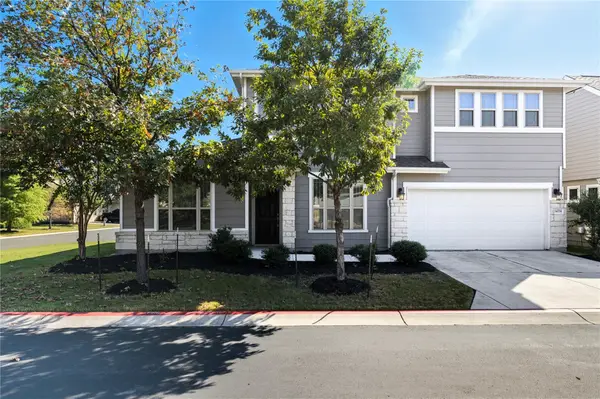 $610,000Active3 beds 3 baths1,957 sq. ft.
$610,000Active3 beds 3 baths1,957 sq. ft.14714 Stillman Bnd #50, Austin, TX 78717
MLS# 3763005Listed by: TERRACOTTA REALTY - New
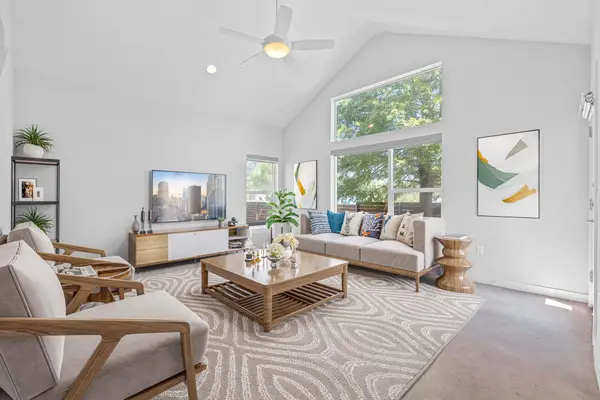 $525,000Active4 beds 3 baths2,152 sq. ft.
$525,000Active4 beds 3 baths2,152 sq. ft.301 W Stassney Ln #7, Austin, TX 78745
MLS# 6919974Listed by: LINDENDWELL REAL ESTATE - New
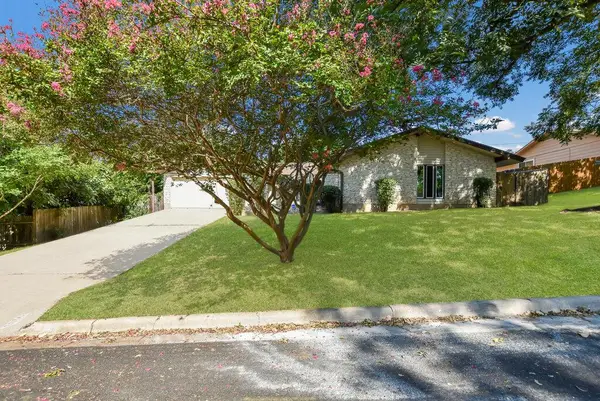 $550,000Active4 beds 2 baths2,032 sq. ft.
$550,000Active4 beds 2 baths2,032 sq. ft.7203 Marywood Cir, Austin, TX 78723
MLS# 1454461Listed by: RE/MAX FINE PROPERTIES - New
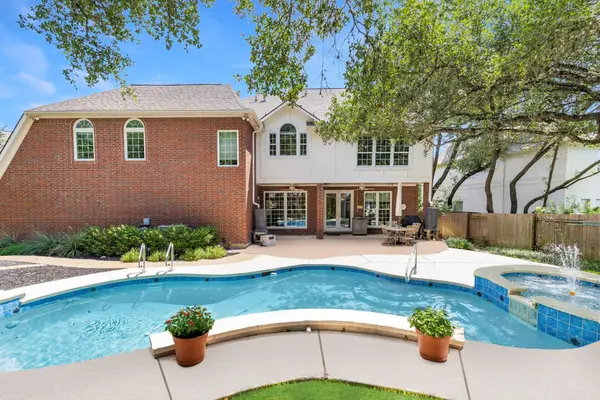 $1,100,000Active5 beds 4 baths3,797 sq. ft.
$1,100,000Active5 beds 4 baths3,797 sq. ft.10212 Rhett Butler Dr, Austin, TX 78739
MLS# 5985284Listed by: COLDWELL BANKER REALTY - New
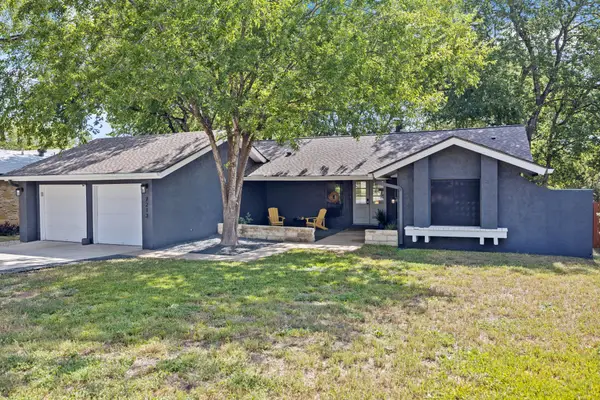 $450,000Active3 beds 2 baths1,330 sq. ft.
$450,000Active3 beds 2 baths1,330 sq. ft.7213 Inspiration Dr, Austin, TX 78724
MLS# 8697346Listed by: WHITE ROCK REALTY - New
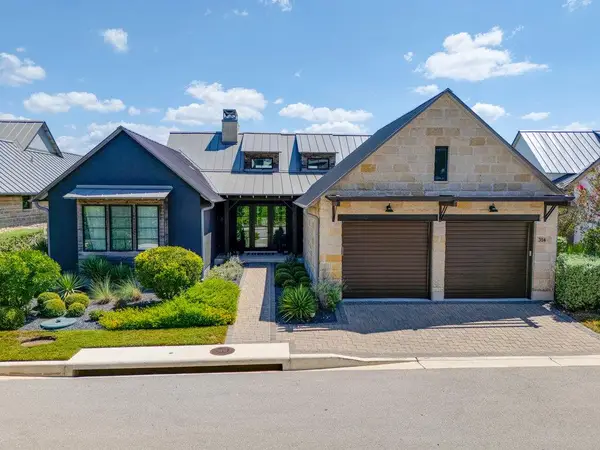 $1,099,000Active3 beds 3 baths2,185 sq. ft.
$1,099,000Active3 beds 3 baths2,185 sq. ft.314 Hidden Beacon Bnd, Austin, TX 78738
MLS# 8988380Listed by: CHRISTIE'S INT'L REAL ESTATE
