1107 Dunstan Dr, Austin, TX 78745
Local realty services provided by:Better Homes and Gardens Real Estate Hometown
Listed by:oksana belov
Office:compass re texas, llc.
MLS#:4540524
Source:ACTRIS
1107 Dunstan Dr,Austin, TX 78745
$325,000
- 3 Beds
- 1 Baths
- 1,008 sq. ft.
- Single family
- Active
Price summary
- Price:$325,000
- Price per sq. ft.:$322.42
About this home
Lovingly cared for by the same owner since 1981, this South Austin home is ready for its next chapter. The open floor plan connects the living, dining, and kitchen areas, filled with natural light from ample windows. Down the hallway, you’ll find three bedrooms and a Hollywood bathroom—designed for both efficiency and privacy in the primary suite.
Recent interior updates include fresh paint, new carpet, and updated light fixtures, while previous upgrades such as a metal roof, HVAC and Andersen windows provide long-lasting value. Step outside to a covered deck overlooking a spacious backyard shaded by mature trees—the perfect setting to create your own retreat, whether that means an outdoor kitchen, garden, or simply a place to relax.
Conveniently located near W. William Cannon Dr. and Menchaca Rd., you’ll be minutes from Garrison Park and some of South Austin’s favorite hangouts, including Armadillo Den, Moontower, and Luster Pearl.
Don’t miss this rare South Austin gem!
*The lawn photos have been digitally enhanced to showcase the property's potential. The lawn stays green during cooler weather. Interior photos are virtually staged.*
Contact an agent
Home facts
- Year built:1974
- Listing ID #:4540524
- Updated:August 28, 2025 at 07:41 PM
Rooms and interior
- Bedrooms:3
- Total bathrooms:1
- Full bathrooms:1
- Living area:1,008 sq. ft.
Heating and cooling
- Cooling:Central
- Heating:Central, Natural Gas
Structure and exterior
- Roof:Metal
- Year built:1974
- Building area:1,008 sq. ft.
Schools
- High school:Crockett
- Elementary school:Odom
Utilities
- Water:Public
- Sewer:Public Sewer
Finances and disclosures
- Price:$325,000
- Price per sq. ft.:$322.42
- Tax amount:$7,069 (2025)
New listings near 1107 Dunstan Dr
- New
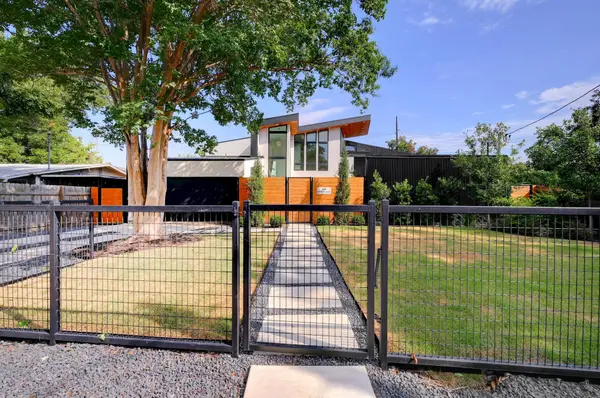 $899,000Active3 beds 4 baths2,266 sq. ft.
$899,000Active3 beds 4 baths2,266 sq. ft.908 Chote Ave, Austin, TX 78702
MLS# 2737067Listed by: LOCAL LIFE REALTY, LLC - New
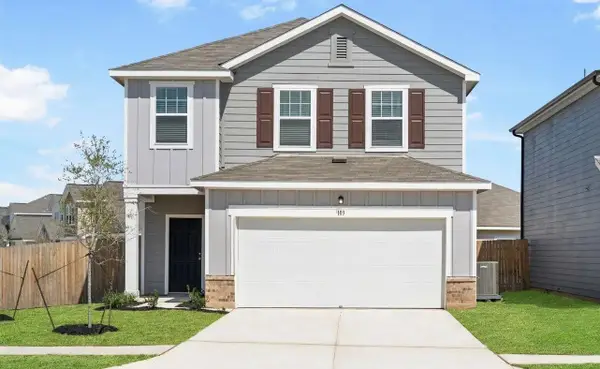 $396,240Active4 beds 3 baths2,258 sq. ft.
$396,240Active4 beds 3 baths2,258 sq. ft.16117 Viburnum Dr, Austin, TX 78724
MLS# 4038418Listed by: NEW HOME NOW - New
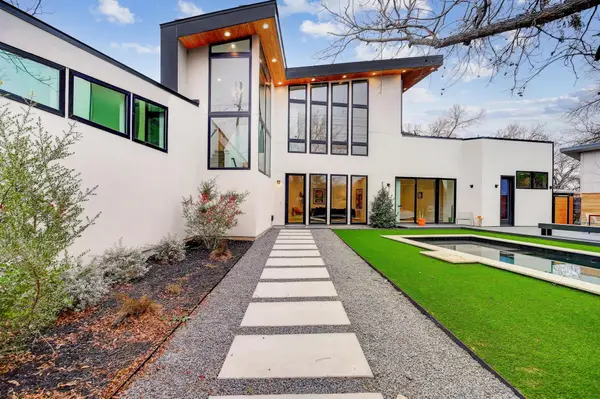 $875,000Active4 beds 4 baths2,388 sq. ft.
$875,000Active4 beds 4 baths2,388 sq. ft.4613 Bolm Dr, Austin, TX 78702
MLS# 4574573Listed by: LOCAL LIFE REALTY, LLC - New
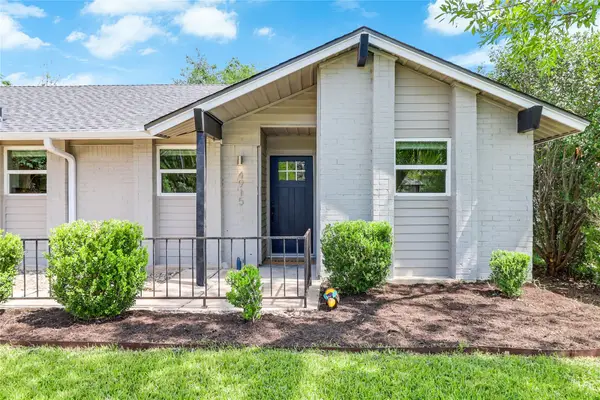 $499,000Active3 beds 2 baths1,664 sq. ft.
$499,000Active3 beds 2 baths1,664 sq. ft.4915 Broadhill Dr, Austin, TX 78723
MLS# 3246793Listed by: EXP REALTY, LLC - New
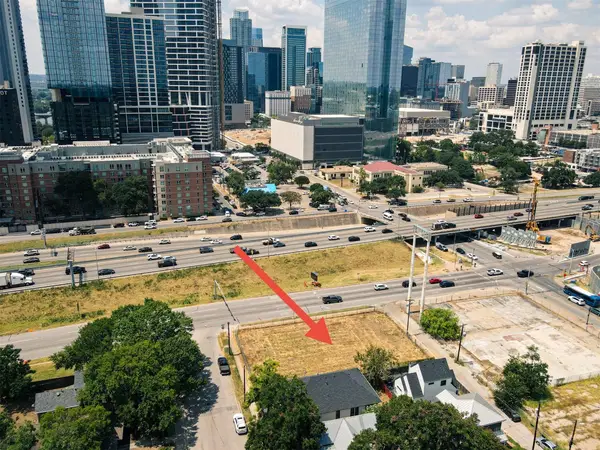 $1,450,000Active0 Acres
$1,450,000Active0 Acres900 & 806 Willow St, Austin, TX 78702
MLS# 4653119Listed by: KELLER WILLIAMS REALTY - Open Sun, 1 to 3pmNew
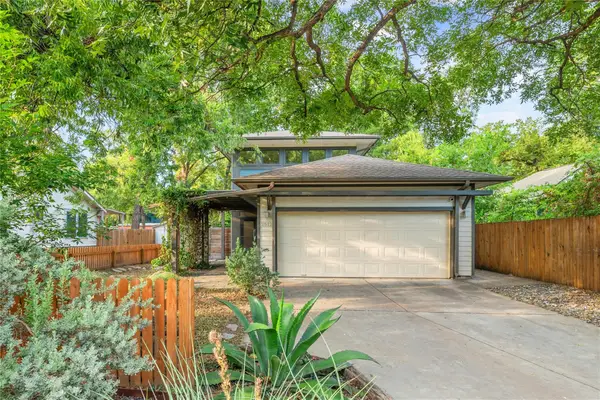 $1,025,000Active3 beds 3 baths2,349 sq. ft.
$1,025,000Active3 beds 3 baths2,349 sq. ft.2512 E 2nd St, Austin, TX 78702
MLS# 5777879Listed by: COMPASS RE TEXAS, LLC - New
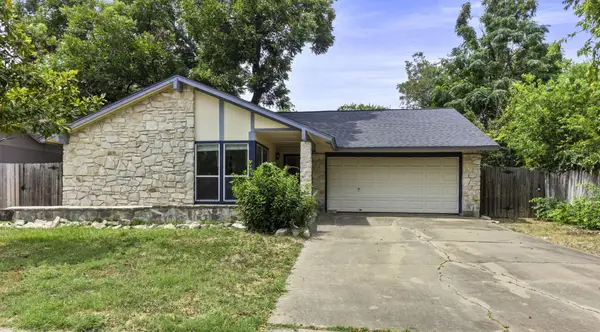 $340,000Active3 beds 2 baths1,220 sq. ft.
$340,000Active3 beds 2 baths1,220 sq. ft.10408 Firethorn Ln, Austin, TX 78750
MLS# 5970761Listed by: MARATHON REAL ESTATE - TAUSHA - Open Sat, 1:30 to 3:30pmNew
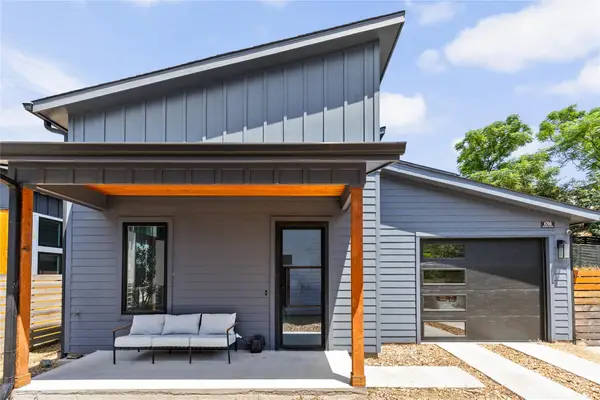 $559,000Active2 beds 3 baths1,095 sq. ft.
$559,000Active2 beds 3 baths1,095 sq. ft.4700 Ledesma Rd #2, Austin, TX 78721
MLS# 5460907Listed by: COMPASS RE TEXAS, LLC - New
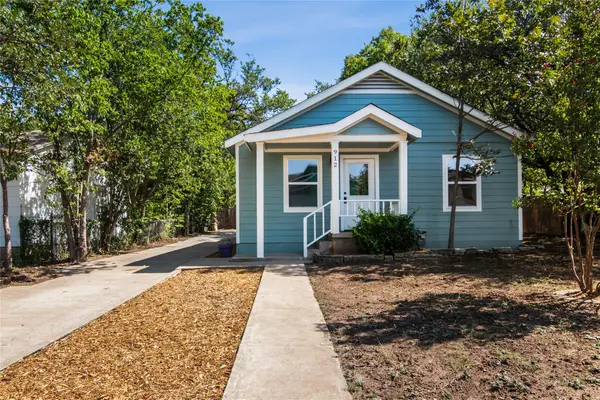 $425,000Active2 beds 1 baths816 sq. ft.
$425,000Active2 beds 1 baths816 sq. ft.912 Gene Johnson St, Austin, TX 78751
MLS# 6014746Listed by: COMPASS RE TEXAS, LLC
