11707 Barrington Way, Austin, TX 78759
Local realty services provided by:Better Homes and Gardens Real Estate Hometown
Listed by:blake foote
Office:compass re texas, llc.
MLS#:9274861
Source:ACTRIS
11707 Barrington Way,Austin, TX 78759
$825,000Last list price
- 3 Beds
- 3 Baths
- - sq. ft.
- Single family
- Sold
Sorry, we are unable to map this address
Price summary
- Price:$825,000
About this home
| OPEN HOUSE Sat & Sun 1-4 pm | 3 Bedrooms + Main floor office / Flex Space. Full Remodel with a stunning blend of European modern design. Open-concept living space with soaring ceilings, gorgeous 7-inch white oak hardwood floors, and anchored by full-height stucco fireplace. Incredible entertainer’s kitchen with waterfalled Taj Mahal quartzite countertops, white oak cabinets, champagne gold fixtures, gas appliances, and a walk-in pantry. The adjacent sun-drenched office is perfect for working from home with views into the backyard. The first-floor primary bedroom has incredible natural light and features a spacious walk-in wardrobe. The spa-like ensuite has a soaking tub, walk-in shower, skylight, double vanity, and, enclosed toilet. Luxurious moody powder bathroom features rich maroon color drenching, Clay Imports tile, custom viola marble sink, and Morrocan brass fixtures. Upstairs features two great-sized bedrooms, one with a built-in desk. 2nd Bathroom features Taj Mahal and white oak double vanity, lux wallpaper, and finishes.
This home has a huge backyard sitting on an impressive 0.22-acre lot, with mature trees and, new fencing. The exterior features a large covered patio, new Hardie-board siding, lux lighting, and a side patio perfect for grilling or a hot tub.
This home is located in the esteemed Roundrock ISD
with access to some of greater Austin's best schools including:
Kathy Caraway Elementary, Canyon Vista middle school, and Westwood high school.
This home has been lovingly reimagined with incredible attention to detail by the Golden Kiwi design group. Recent mechanical updates:
30-Year Architectural roof 2022 | HVAC 2021 | Mini-split 2025| Water Heater 2022 | Windows 2025 | Hardie Siding 2022 | Electrical Panel 2022.
Contact an agent
Home facts
- Year built:1977
- Listing ID #:9274861
- Updated:October 03, 2025 at 01:49 AM
Rooms and interior
- Bedrooms:3
- Total bathrooms:3
- Full bathrooms:2
- Half bathrooms:1
Heating and cooling
- Cooling:Central
- Heating:Central
Structure and exterior
- Roof:Composition
- Year built:1977
Schools
- High school:Westwood
- Elementary school:Caraway
Utilities
- Water:Public
- Sewer:Public Sewer
Finances and disclosures
- Price:$825,000
- Tax amount:$9,846 (2025)
New listings near 11707 Barrington Way
- New
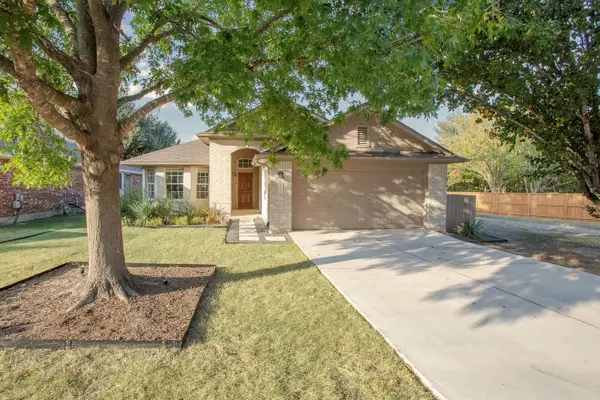 $435,000Active3 beds 2 baths1,573 sq. ft.
$435,000Active3 beds 2 baths1,573 sq. ft.2730 Winding Brook Dr, Austin, TX 78748
MLS# 8075408Listed by: JBGOODWIN REALTORS WL - Open Sat, 12 to 2pmNew
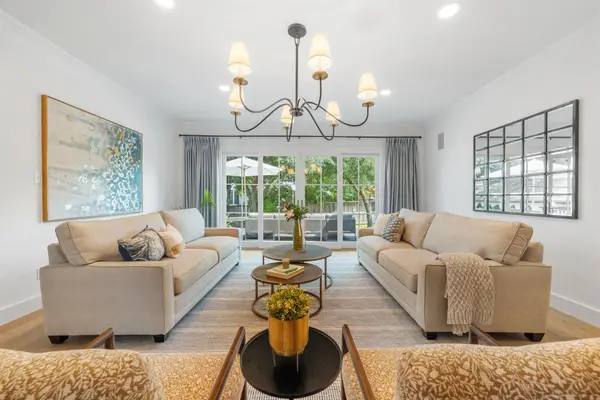 $1,375,000Active6 beds 5 baths5,407 sq. ft.
$1,375,000Active6 beds 5 baths5,407 sq. ft.3003 Napa Dr, Austin, TX 78738
MLS# 9202968Listed by: KELLER WILLIAMS REALTY - Open Sat, 1 to 3pmNew
 $695,000Active3 beds 2 baths2,312 sq. ft.
$695,000Active3 beds 2 baths2,312 sq. ft.11101 Readvill Ln, Austin, TX 78739
MLS# 6113167Listed by: REALTY AUSTIN - New
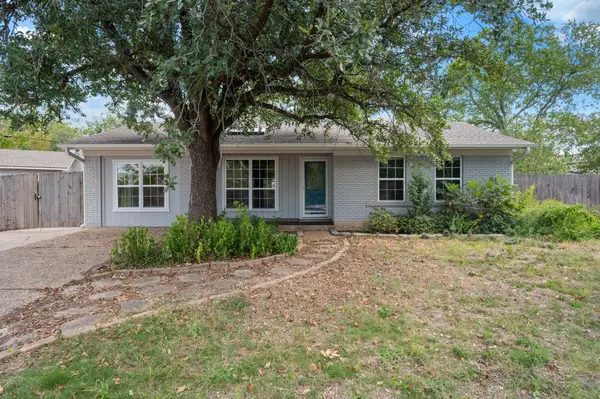 $749,000Active3 beds 2 baths1,558 sq. ft.
$749,000Active3 beds 2 baths1,558 sq. ft.3811 Byron Dr, Austin, TX 78704
MLS# 2284910Listed by: REDFIN CORPORATION - New
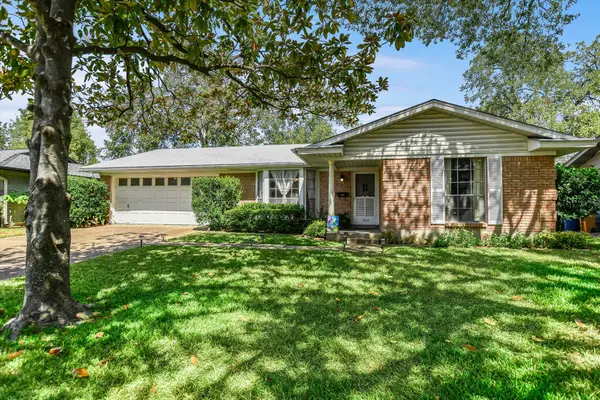 $720,000Active3 beds 2 baths1,619 sq. ft.
$720,000Active3 beds 2 baths1,619 sq. ft.1900 Burbank St, Austin, TX 78757
MLS# 4276971Listed by: PURE REALTY - Open Sat, 1 to 3pmNew
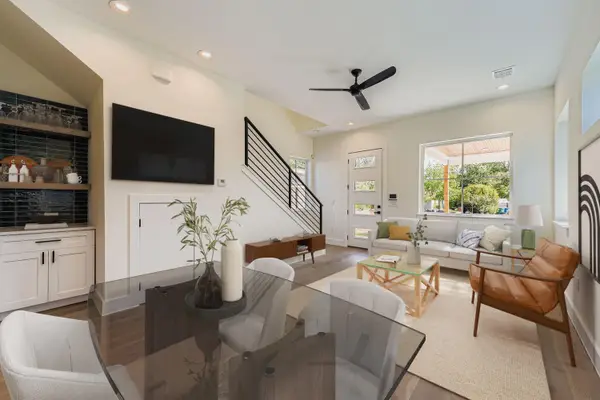 $615,000Active3 beds 3 baths1,172 sq. ft.
$615,000Active3 beds 3 baths1,172 sq. ft.4712 S Forest Dr, Austin, TX 78745
MLS# 2159975Listed by: COMPASS RE TEXAS, LLC - New
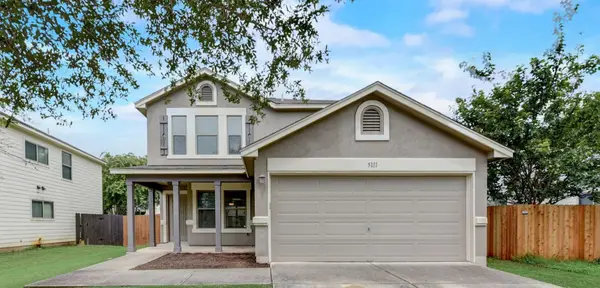 $375,000Active3 beds 3 baths1,736 sq. ft.
$375,000Active3 beds 3 baths1,736 sq. ft.5111 N Hearsey Dr, Austin, TX 78744
MLS# 3041306Listed by: JPAR ROUND ROCK - New
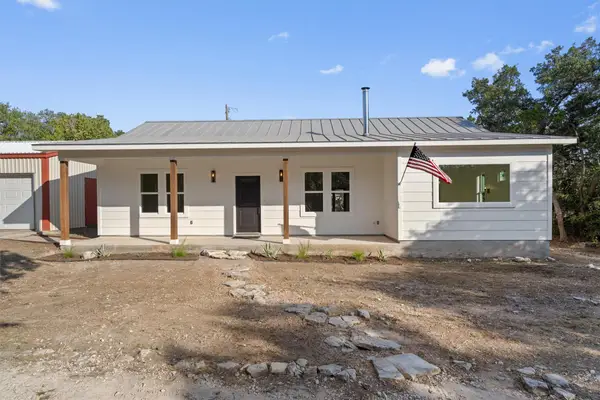 $599,900Active3 beds 2 baths1,447 sq. ft.
$599,900Active3 beds 2 baths1,447 sq. ft.9602 Claxton Dr, Austin, TX 78736
MLS# 3599378Listed by: KELLER WILLIAMS REALTY - New
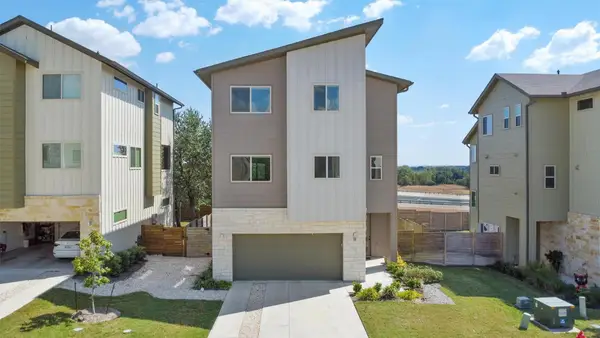 $699,000Active4 beds 4 baths2,446 sq. ft.
$699,000Active4 beds 4 baths2,446 sq. ft.5315 La Crosse Ave #18, Austin, TX 78739
MLS# 3638156Listed by: MODUS REAL ESTATE - Open Sun, 1 to 3pmNew
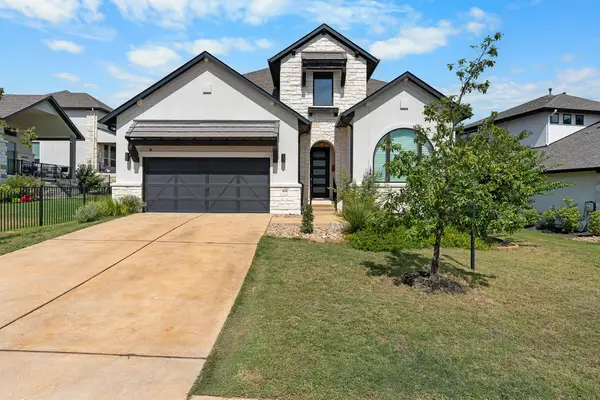 $829,000Active4 beds 3 baths3,221 sq. ft.
$829,000Active4 beds 3 baths3,221 sq. ft.402 Sitlington Ln, Austin, TX 78738
MLS# 4127148Listed by: REAL BROKER, LLC
