4906 Wedgewood Drive, Bellaire, TX 77401
Local realty services provided by:Better Homes and Gardens Real Estate Hometown
4906 Wedgewood Drive,Bellaire, TX 77401
$1,650,000
- 4 Beds
- 6 Baths
- 4,760 sq. ft.
- Single family
- Active
Upcoming open houses
- Sun, Oct 2612:00 pm - 01:30 pm
Listed by:tracie parzen
Office:greenwood king properties - kirby office
MLS#:63490975
Source:HARMLS
Price summary
- Price:$1,650,000
- Price per sq. ft.:$346.64
About this home
Situated on a beautiful Bellaire street, this fully updated home is an absolute knockout! Originally the builder’s residence, you can see quality in every detail. Stately façade leads to grand entryway w/a large formal dining & formal living. Chef’s kitchen is designed for effortless entertaining w/an oversize island, high-end appliances & butler’s pantry. Complete w/ a fireplace, high ceilings & wet bar, the family rm will stylishly accommodate any type of gathering. Upstairs, the primary suite offers a sitting area w/bay windows & an utterly fabulous bathroom incl marble floors, soaking tub, dual closets w/ built-ins & coffee bar. All secondary bedrms are sizeable, w/private updated bathrooms & elevator reaches all floors for your guests’ ultimate comfort. 3rd floor bonus rm has a full updated bath. Car enthusiasts will swoon for the A/C garage & epoxy floors. Roof (2023) Minutes from Med Center & Galleria, this home delivers on every conceivable measure. All info per seller
Contact an agent
Home facts
- Year built:2001
- Listing ID #:63490975
- Updated:October 25, 2025 at 11:52 AM
Rooms and interior
- Bedrooms:4
- Total bathrooms:6
- Full bathrooms:5
- Half bathrooms:1
- Living area:4,760 sq. ft.
Heating and cooling
- Cooling:Central Air, Electric
- Heating:Central, Gas
Structure and exterior
- Roof:Composition
- Year built:2001
- Building area:4,760 sq. ft.
- Lot area:0.2 Acres
Schools
- High school:BELLAIRE HIGH SCHOOL
- Middle school:PERSHING MIDDLE SCHOOL
- Elementary school:CONDIT ELEMENTARY SCHOOL
Utilities
- Sewer:Public Sewer
Finances and disclosures
- Price:$1,650,000
- Price per sq. ft.:$346.64
- Tax amount:$26,554 (2024)
New listings near 4906 Wedgewood Drive
- Open Sat, 1:30 to 3:30pmNew
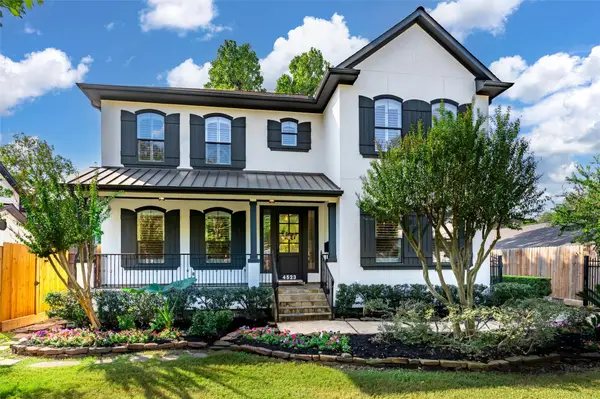 $1,475,000Active5 beds 5 baths3,909 sq. ft.
$1,475,000Active5 beds 5 baths3,909 sq. ft.4523 Maple Street, Bellaire, TX 77401
MLS# 26827151Listed by: KELLER WILLIAMS PREMIER REALTY - New
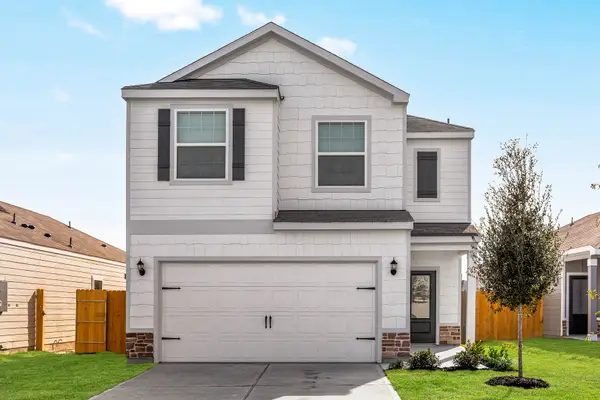 $325,900Active3 beds 3 baths1,881 sq. ft.
$325,900Active3 beds 3 baths1,881 sq. ft.6410 Winter Elm Street, Houston, TX 77048
MLS# 70600309Listed by: LGI HOMES - Open Sun, 2 to 4pmNew
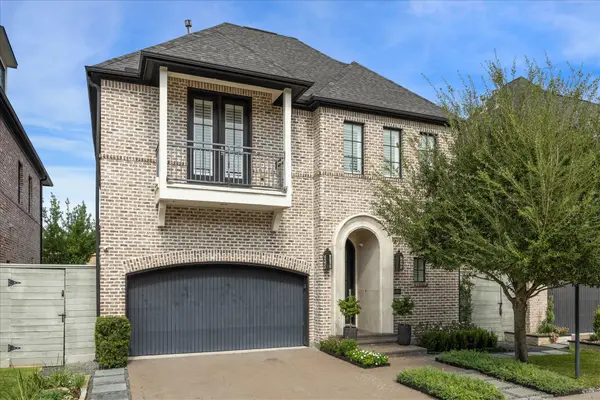 $895,000Active3 beds 4 baths3,242 sq. ft.
$895,000Active3 beds 4 baths3,242 sq. ft.5404 Alder Circle, Bellaire, TX 77401
MLS# 55124978Listed by: MARTHA TURNER SOTHEBY'S INTERNATIONAL REALTY - Open Sat, 2 to 4pmNew
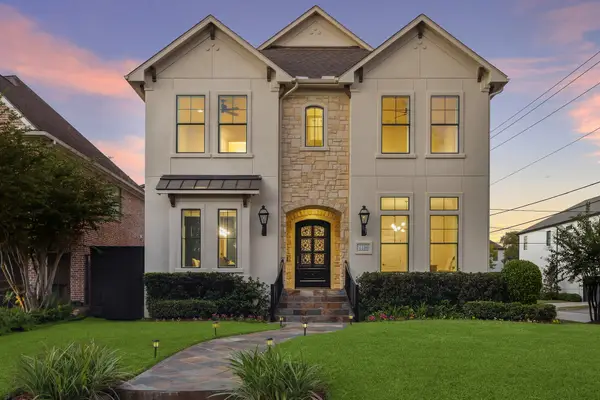 $1,399,000Active4 beds 5 baths3,892 sq. ft.
$1,399,000Active4 beds 5 baths3,892 sq. ft.4400 Effie Street, Bellaire, TX 77401
MLS# 29017550Listed by: COMPASS RE TEXAS, LLC - HOUSTON 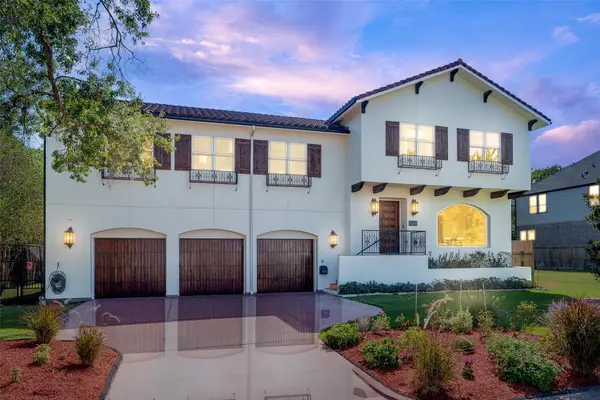 $1,549,000Pending5 beds 6 baths4,802 sq. ft.
$1,549,000Pending5 beds 6 baths4,802 sq. ft.4301 Holt Street, Bellaire, TX 77401
MLS# 87974271Listed by: KELLER WILLIAMS MEMORIAL $1,200,000Pending3 beds 4 baths3,264 sq. ft.
$1,200,000Pending3 beds 4 baths3,264 sq. ft.5304 Braeburn Drive, Bellaire, TX 77401
MLS# 20023384Listed by: COLDWELL BANKER REALTY - BELLAIRE-METROPOLITAN- New
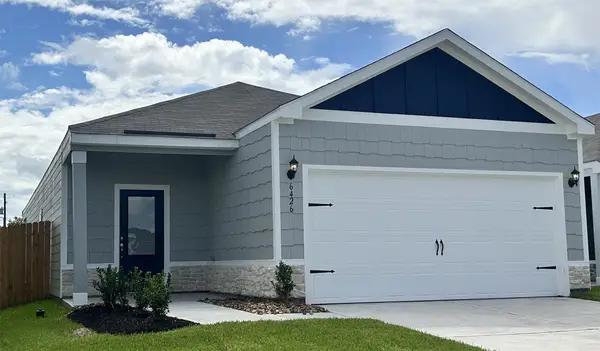 $313,900Active3 beds 2 baths1,571 sq. ft.
$313,900Active3 beds 2 baths1,571 sq. ft.6426 Winter Elm Street, Houston, TX 77048
MLS# 94064821Listed by: LGI HOMES 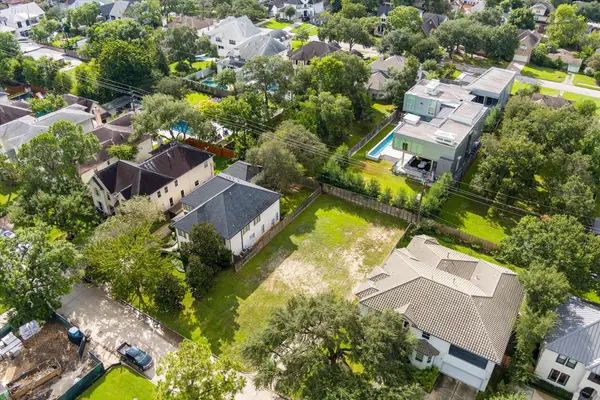 $700,000Active0.22 Acres
$700,000Active0.22 Acres4625 Willow Street, Bellaire, TX 77401
MLS# 22957140Listed by: SARAH VIRANI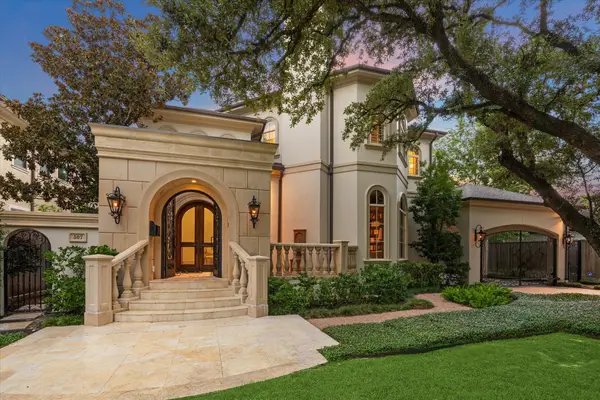 $3,800,000Active6 beds 8 baths7,766 sq. ft.
$3,800,000Active6 beds 8 baths7,766 sq. ft.507 Bolivar Street, Bellaire, TX 77401
MLS# 27135084Listed by: COMPASS RE TEXAS, LLC - HOUSTON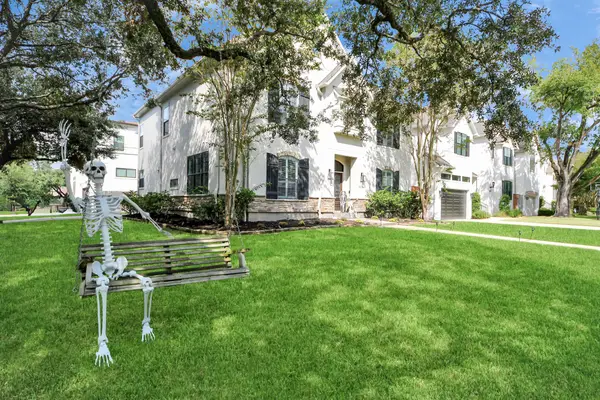 $1,225,000Active4 beds 4 baths4,079 sq. ft.
$1,225,000Active4 beds 4 baths4,079 sq. ft.5212 Patrick Henry Street, Bellaire, TX 77401
MLS# 84112191Listed by: KELLER WILLIAMS MEMORIAL
