1129 Yorkshire Drive, Carrollton, TX 75007
Local realty services provided by:Better Homes and Gardens Real Estate Lindsey Realty
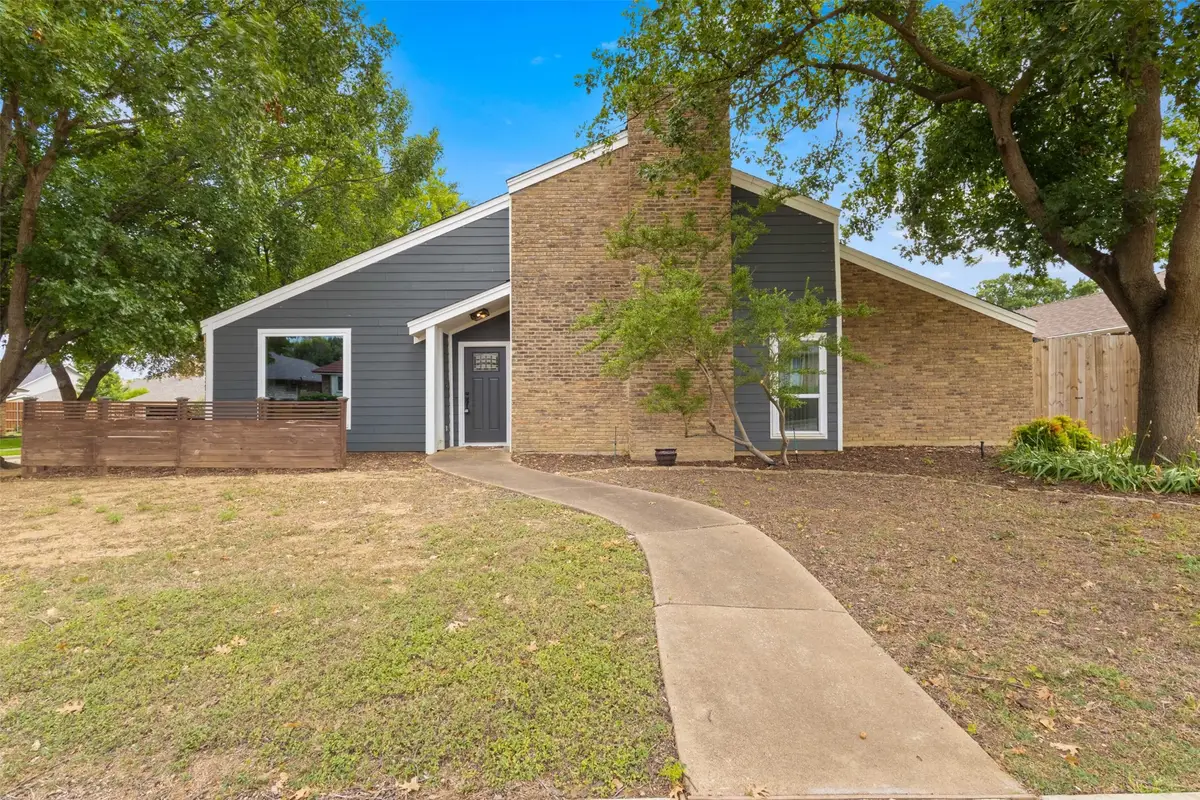
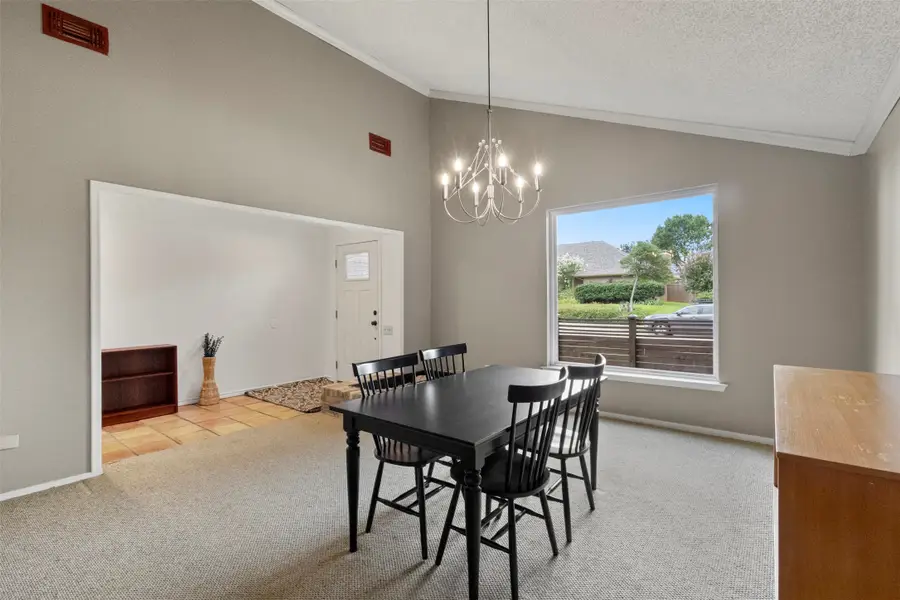
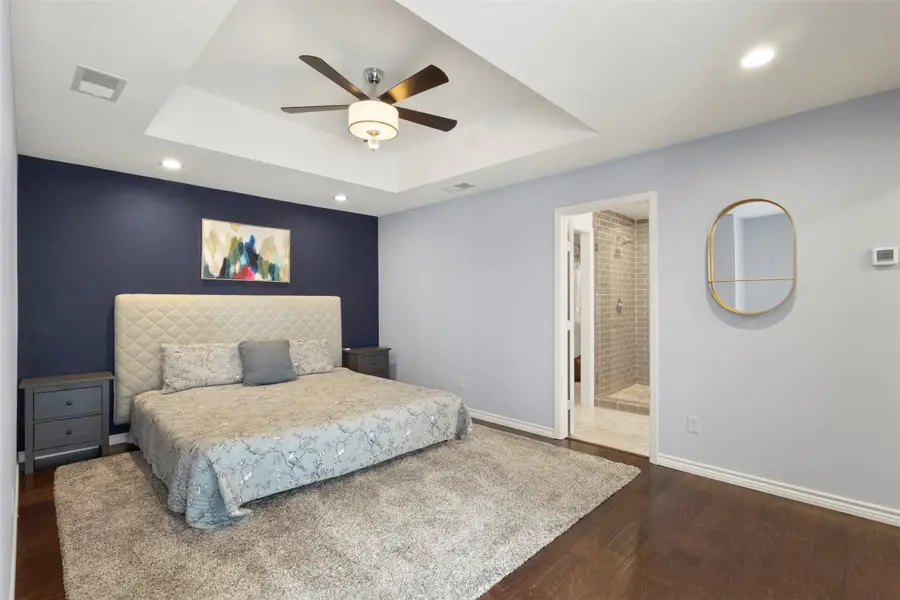
Listed by:brittany stewart469-712-4888
Office:exp realty
MLS#:20958273
Source:GDAR
Price summary
- Price:$509,900
- Price per sq. ft.:$182.3
- Monthly HOA dues:$6.25
About this home
Welcome to this charming and meticulously maintained single-story home, offering the perfect blend of comfort, functionality, and modern upgrades.
Featuring 4 spacious bedrooms and 3 full bathrooms, this residence boasts an open-concept layout ideal for today’s lifestyle. The bright and airy living room flows effortlessly into a thoughtfully designed kitchen with ample cabinet space, a breakfast bar, and modern appliances, making it perfect for everyday living and entertaining.
The primary suite offers a serene retreat with a remodeled ensuite bathroom and generous closet space. A fully renovated fourth bedroom and bathroom provide ideal space for guests or extended family, while the two additional bedrooms are perfect for family needs or a home office.
Major upgrades include a 15.5 SEER AC and furnace, new roof (2018), electrical panel upgrade, replaced water heater, and new washer and dryer. The home also features new James Hardie fiber cement siding, double-hung Argon-filled windows, and a new fence enhancing both energy efficiency and curb appeal. The front entry has also been beautifully remodeled, adding a welcoming touch to the home's exterior.
Step outside to enjoy the cozy backyard and patio, perfect for barbecues, gardening, or quiet evenings outdoors. Additional highlights include a dedicated laundry room, attached garage, and energy-efficient systems throughout.
Tucked away in a quiet, friendly neighborhood with easy access to schools, parks, shopping, and major highways, this move-in-ready gem is just waiting for you to call it home.
Contact an agent
Home facts
- Year built:1978
- Listing Id #:20958273
- Added:38 day(s) ago
- Updated:August 16, 2025 at 08:45 PM
Rooms and interior
- Bedrooms:4
- Total bathrooms:3
- Full bathrooms:3
- Living area:2,797 sq. ft.
Heating and cooling
- Cooling:Ceiling Fans, Central Air
- Heating:Central, Fireplaces
Structure and exterior
- Roof:Composition
- Year built:1978
- Building area:2,797 sq. ft.
- Lot area:0.22 Acres
Schools
- High school:Creekview
- Middle school:Blalack
- Elementary school:Kent
Finances and disclosures
- Price:$509,900
- Price per sq. ft.:$182.3
New listings near 1129 Yorkshire Drive
- New
 $175,000Active3 beds 2 baths1,083 sq. ft.
$175,000Active3 beds 2 baths1,083 sq. ft.2240 Tarpley Road #344, Carrollton, TX 75006
MLS# 21034409Listed by: SURGE REALTY - Open Sun, 2 to 5pmNew
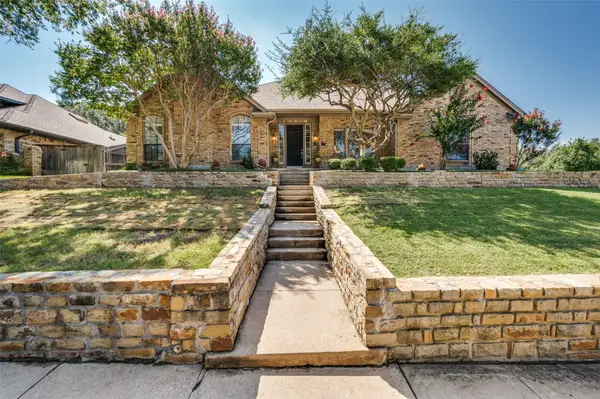 $649,000Active4 beds 3 baths3,099 sq. ft.
$649,000Active4 beds 3 baths3,099 sq. ft.1113 Derbyshire Lane, Carrollton, TX 75007
MLS# 20994982Listed by: EBBY HALLIDAY, REALTORS - New
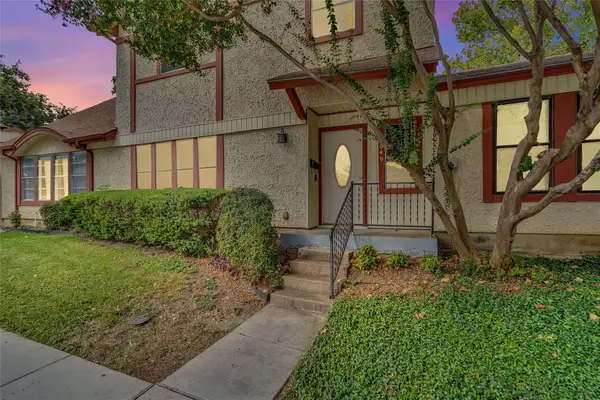 $245,000Active3 beds 2 baths1,649 sq. ft.
$245,000Active3 beds 2 baths1,649 sq. ft.2049 Clubview Drive, Carrollton, TX 75006
MLS# 21034008Listed by: KELLER WILLIAMS CENTRAL - Open Sun, 1 to 3pmNew
 $399,000Active3 beds 3 baths1,810 sq. ft.
$399,000Active3 beds 3 baths1,810 sq. ft.2151 Falcon Ridge Drive, Carrollton, TX 75010
MLS# 21033798Listed by: THE MICHAEL GROUP - New
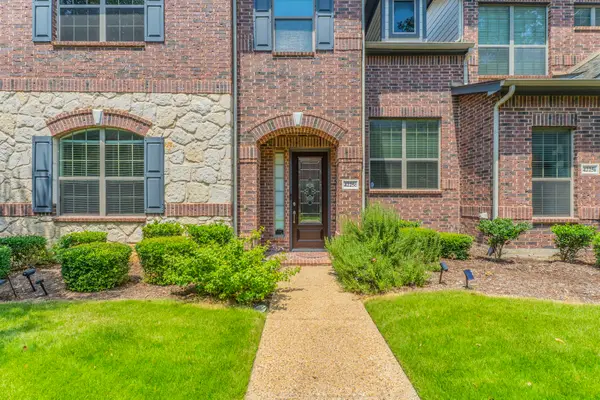 $420,000Active3 beds 3 baths2,062 sq. ft.
$420,000Active3 beds 3 baths2,062 sq. ft.4225 Swan Forest Drive #C, Carrollton, TX 75010
MLS# 21033564Listed by: JPAR - ADDISON - New
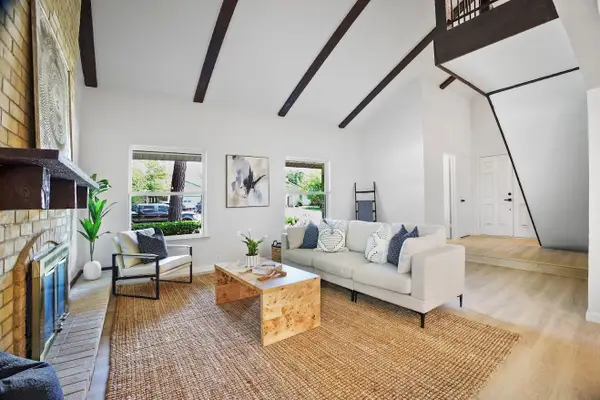 $450,000Active3 beds 3 baths2,032 sq. ft.
$450,000Active3 beds 3 baths2,032 sq. ft.2103 Via Del Norte, Carrollton, TX 75006
MLS# 21028930Listed by: REAL ESTATE REFORMATION - New
 $465,000Active4 beds 3 baths2,139 sq. ft.
$465,000Active4 beds 3 baths2,139 sq. ft.2027 Lavaca Trail, Carrollton, TX 75010
MLS# 21029002Listed by: EBBY HALLIDAY REALTORS - New
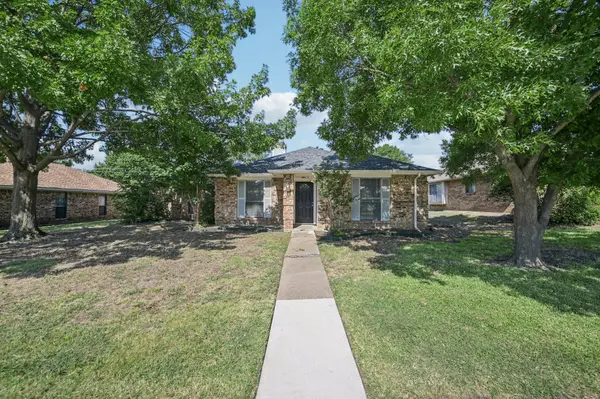 $415,000Active3 beds 2 baths1,849 sq. ft.
$415,000Active3 beds 2 baths1,849 sq. ft.3905 Furneaux Lane, Carrollton, TX 75007
MLS# 21027207Listed by: EXP REALTY LLC - New
 $435,000Active3 beds 2 baths2,005 sq. ft.
$435,000Active3 beds 2 baths2,005 sq. ft.3225 Sugarbush Drive, Carrollton, TX 75007
MLS# 21032276Listed by: GUO REALTY, LLC - New
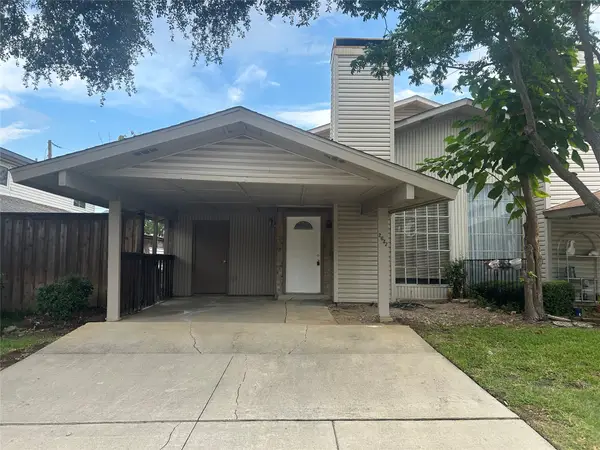 $280,000Active3 beds 2 baths1,270 sq. ft.
$280,000Active3 beds 2 baths1,270 sq. ft.2637 Via Cordova, Carrollton, TX 75006
MLS# 21032588Listed by: NORTH STAR REALTY
