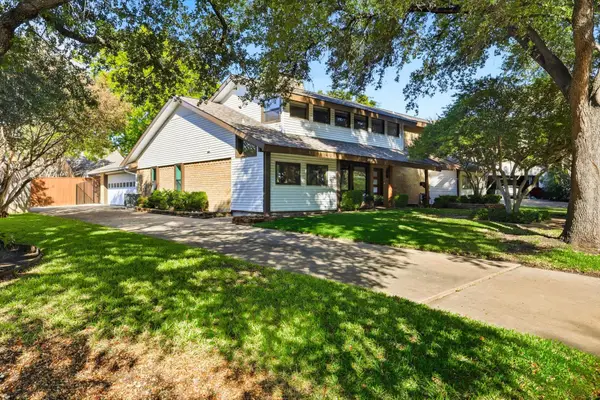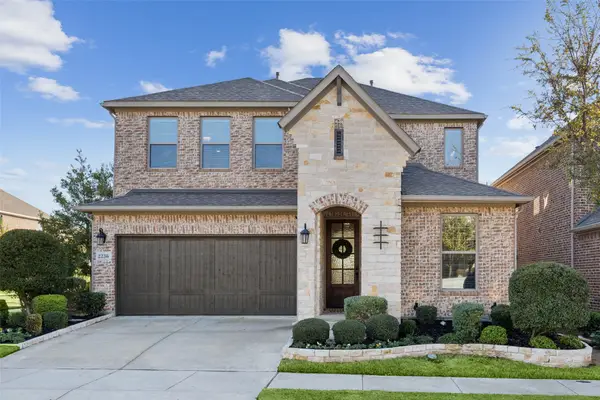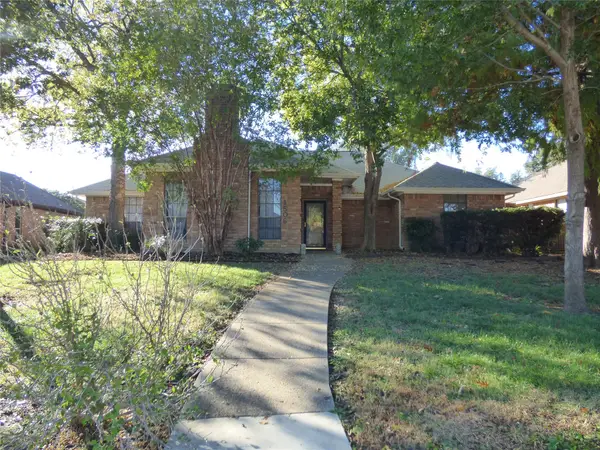1718 E Branch Hollow Drive, Carrollton, TX 75007
Local realty services provided by:Better Homes and Gardens Real Estate Senter, REALTORS(R)
Listed by: johnny chang972-251-0899
Office: strike first realty
MLS#:21054745
Source:GDAR
Price summary
- Price:$649,000
- Price per sq. ft.:$216.62
- Monthly HOA dues:$75.67
About this home
ACT FAST!! This gem is priced to sell!
Don’t miss this spacious, lovingly maintained home nestled in one of Carrollton’s most sought-after communities!
The downstairs is perfect for entertaining, featuring an oversized living room and dining room. Come see the beautiful hardwood floors, updated kitchen & guest bath, and HUGE utility room!
Upstairs, discover an enormous primary bedroom with private stairway plus 3 roomy secondary bedrooms. The secondary bathroom, beautifully renovated in August 2025, offers a walk-in shower.
Oversized garage with abundant storage space. Huge backyard with mature trees and a recently refinished board-on-board fence!
Enjoy the park located directly across the street! The home offers a splendid view of the community playground and it is only a few blocks stroll down the street to Homestead Elementary School! On warm days, unwind at the HOA-maintained pool. This unique neighborhood has a small-town feel amid big city conveniences. You will just love living in this active and well-connected community!
THIS ONE IS A MUST-SEE!! Open House this Saturday 12-2pm.
Contact an agent
Home facts
- Year built:2003
- Listing ID #:21054745
- Added:76 day(s) ago
- Updated:November 29, 2025 at 12:55 PM
Rooms and interior
- Bedrooms:4
- Total bathrooms:3
- Full bathrooms:2
- Half bathrooms:1
- Living area:2,996 sq. ft.
Heating and cooling
- Cooling:Ceiling Fans, Central Air, Electric
- Heating:Central, Fireplaces
Structure and exterior
- Roof:Composition
- Year built:2003
- Building area:2,996 sq. ft.
- Lot area:0.2 Acres
Schools
- High school:Hebron
- Middle school:Arbor Creek
- Elementary school:Homestead
Finances and disclosures
- Price:$649,000
- Price per sq. ft.:$216.62
- Tax amount:$11,352
New listings near 1718 E Branch Hollow Drive
- New
 $360,000Active3 beds 2 baths1,903 sq. ft.
$360,000Active3 beds 2 baths1,903 sq. ft.2134 Courtland Circle, Carrollton, TX 75007
MLS# 21120858Listed by: BRAY REAL ESTATE-COLLEYVILLE - New
 $789,990Active4 beds 4 baths3,001 sq. ft.
$789,990Active4 beds 4 baths3,001 sq. ft.4808 Cumberland Circle, Carrollton, TX 75010
MLS# 21114865Listed by: CITIWIDE PROPERTIES CORP. - New
 $450,000Active4 beds 2 baths2,056 sq. ft.
$450,000Active4 beds 2 baths2,056 sq. ft.1115 Shawnee Trail, Carrollton, TX 75007
MLS# 21117673Listed by: EXEMPLARY REAL ESTATE LLC - New
 $749,000Active3 beds 3 baths2,922 sq. ft.
$749,000Active3 beds 3 baths2,922 sq. ft.2813 Raintree Drive, Carrollton, TX 75006
MLS# 21117237Listed by: COLDWELL BANKER REALTY - Open Sat, 2am to 4pmNew
 $715,000Active4 beds 3 baths2,961 sq. ft.
$715,000Active4 beds 3 baths2,961 sq. ft.2236 Madison Street, Carrollton, TX 75010
MLS# 21117734Listed by: REDFIN CORPORATION - New
 $350,000Active3 beds 2 baths1,755 sq. ft.
$350,000Active3 beds 2 baths1,755 sq. ft.2728 Mill Trace, Carrollton, TX 75007
MLS# 21119433Listed by: LATITUDE KEY INC. - New
 $375,000Active4 beds 2 baths2,121 sq. ft.
$375,000Active4 beds 2 baths2,121 sq. ft.1506 E Peters Colony Road, Carrollton, TX 75007
MLS# 21119171Listed by: COLDWELL BANKER APEX, REALTORS - New
 $891,585Active4 beds 5 baths3,248 sq. ft.
$891,585Active4 beds 5 baths3,248 sq. ft.1608 Keneipp Road, Carrollton, TX 75006
MLS# 21119218Listed by: KELLER WILLIAMS REALTY LONE ST - New
 $747,195Active4 beds 4 baths3,056 sq. ft.
$747,195Active4 beds 4 baths3,056 sq. ft.1612 Keneipp Road, Carrollton, TX 75006
MLS# 21119228Listed by: KELLER WILLIAMS REALTY LONE ST - New
 $312,900Active4 beds 2 baths1,607 sq. ft.
$312,900Active4 beds 2 baths1,607 sq. ft.3018 Golden Birch Drive, Dallas, TX 75253
MLS# 21119116Listed by: CENTURY COMMUNITIES
