2212 Gatsby Way, Carrollton, TX 75010
Local realty services provided by:Better Homes and Gardens Real Estate Rhodes Realty

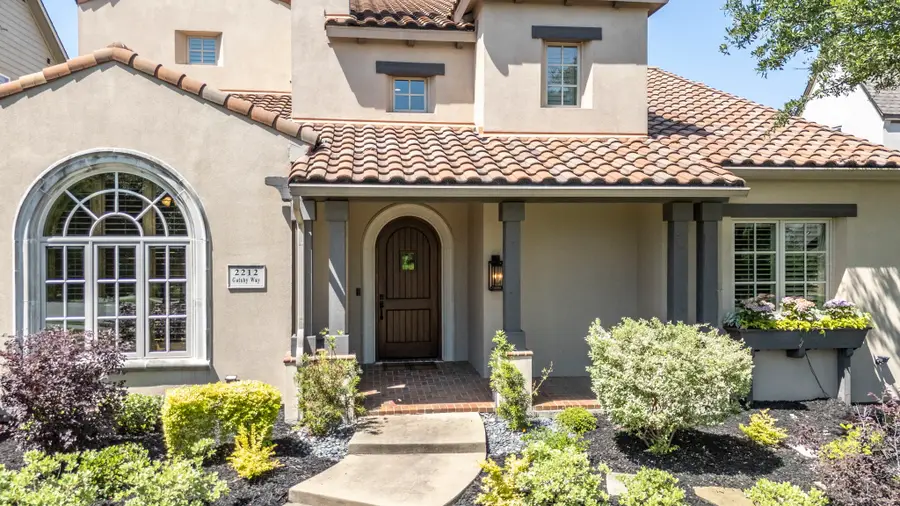
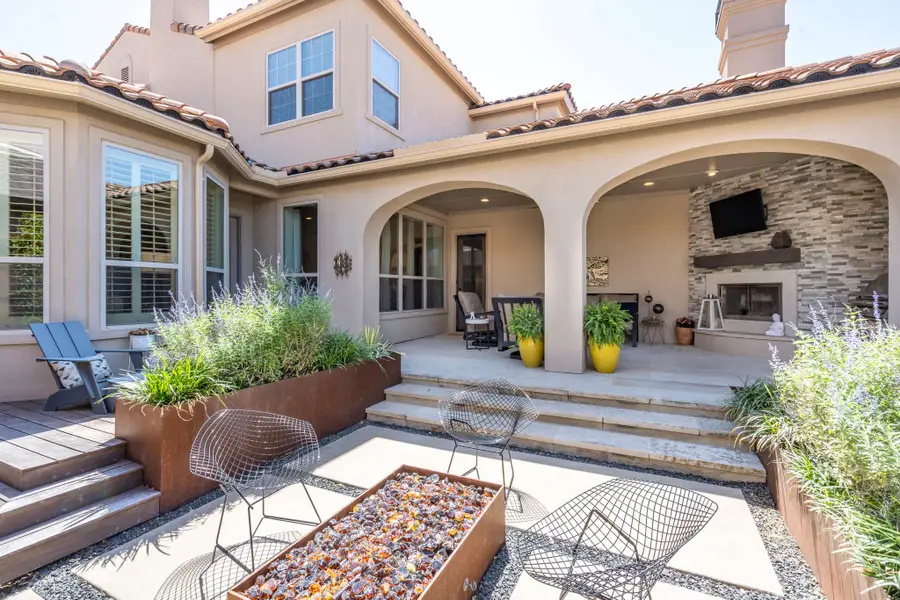
Listed by:natalie swanson214-808-8436
Office:coldwell banker apex, realtors
MLS#:20932446
Source:GDAR
Price summary
- Price:$1,125,000
- Price per sq. ft.:$264.89
- Monthly HOA dues:$107.75
About this home
Rare opportunity to enjoy Austin Waters living with the added bonus of a front yard greenbelt maintained by the HOA! Discover this beautiful gem tucked away on a lush, heavily treed greenbelt. This 2 story Highland-built Mediterranean style home features a classic tile roof with refreshed paint downstairs, custom Pella windows, hand-scraped hardwood floors, updated light fixtures, & four spacious bedrooms, all featuring en-suite baths & walk in closets. The heart of the home is a spacious, light-filled kitchen with freshly painted cabinets, boasting an oversized island, stainless steel appliances, a Monogram French-door double oven, Wolf professional style range with built-in griddle, ultra-quiet KitchenAid dishwasher, & built-in KitchenAid refrigerator, perfect for entertaining. The open floor plan is framed by signature Spanish-style arches, creating seamless transitions between the living, dining, & family rooms. The main level master suite is a serene retreat with a cozy sitting area, luxurious en suite bath, & 2 walk-in closets. An additional downstairs guest bedroom is included, with en suite bathroom & walk in closet. A cozy private office fireplace, custom built-in bookshelves, and a massive picture window offers inspiring views of the greenbelt. Upstairs, you’ll find two more generously sized bedrooms, again featuring en suite baths, an additional half bath, gameroom with wet bar, & media room designed for comfort & fun. Oversized true 3-car garage adds practicality & convenience. Enjoy the private resort-inspired outdoor living area with multiple sitting areas, complete with wood-burning fireplace, built-in gas grill, gas fire pit, low-maintenance landscaping, flat-screen TV, & recently stained 8-foot wood fence. Recent updates include outdoor living (2018), Pella windows across front (2021), Monogram double-oven (2021), 2 HVACs (2022), new paint throughout including kitchen cabinets (2024-2025), 2 new water heaters (2025).
Contact an agent
Home facts
- Year built:2008
- Listing Id #:20932446
- Added:94 day(s) ago
- Updated:August 17, 2025 at 08:39 PM
Rooms and interior
- Bedrooms:4
- Total bathrooms:7
- Full bathrooms:4
- Half bathrooms:3
- Living area:4,247 sq. ft.
Heating and cooling
- Cooling:Ceiling Fans
- Heating:Central
Structure and exterior
- Year built:2008
- Building area:4,247 sq. ft.
- Lot area:0.16 Acres
Schools
- High school:Hebron
- Middle school:Arbor Creek
- Elementary school:Memorial
Finances and disclosures
- Price:$1,125,000
- Price per sq. ft.:$264.89
- Tax amount:$17,437
New listings near 2212 Gatsby Way
- New
 $864,000Active5 beds 5 baths4,112 sq. ft.
$864,000Active5 beds 5 baths4,112 sq. ft.1009 Peacock Boulevard, Carrollton, TX 75007
MLS# 21034634Listed by: STEPSTONE REALTY, LLC - New
 $328,000Active4 beds 2 baths1,878 sq. ft.
$328,000Active4 beds 2 baths1,878 sq. ft.3706 Standridge Drive, Carrollton, TX 75007
MLS# 21034490Listed by: EXP REALTY LLC - New
 $175,000Active3 beds 2 baths1,083 sq. ft.
$175,000Active3 beds 2 baths1,083 sq. ft.2240 Tarpley Road #344, Carrollton, TX 75006
MLS# 21034409Listed by: SURGE REALTY - Open Sun, 2 to 5pmNew
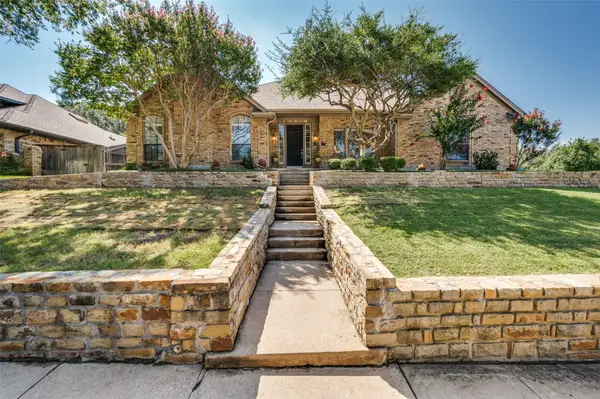 $649,000Active4 beds 3 baths3,099 sq. ft.
$649,000Active4 beds 3 baths3,099 sq. ft.1113 Derbyshire Lane, Carrollton, TX 75007
MLS# 20994982Listed by: EBBY HALLIDAY, REALTORS - New
 $419,900Active3 beds 2 baths2,029 sq. ft.
$419,900Active3 beds 2 baths2,029 sq. ft.3102 Sugarbush Lane, Carrollton, TX 75007
MLS# 21033144Listed by: EBBY HALLIDAY REALTORS - New
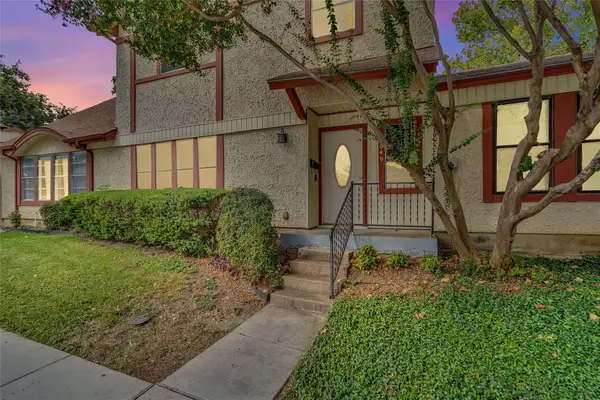 $245,000Active3 beds 2 baths1,649 sq. ft.
$245,000Active3 beds 2 baths1,649 sq. ft.2049 Clubview Drive, Carrollton, TX 75006
MLS# 21034008Listed by: KELLER WILLIAMS CENTRAL - Open Sun, 1 to 3pmNew
 $399,000Active3 beds 3 baths1,810 sq. ft.
$399,000Active3 beds 3 baths1,810 sq. ft.2151 Falcon Ridge Drive, Carrollton, TX 75010
MLS# 21033798Listed by: THE MICHAEL GROUP - New
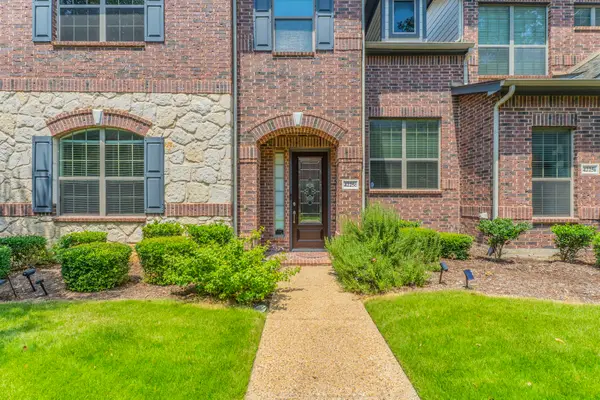 $420,000Active3 beds 3 baths2,062 sq. ft.
$420,000Active3 beds 3 baths2,062 sq. ft.4225 Swan Forest Drive #C, Carrollton, TX 75010
MLS# 21033564Listed by: JPAR - ADDISON - New
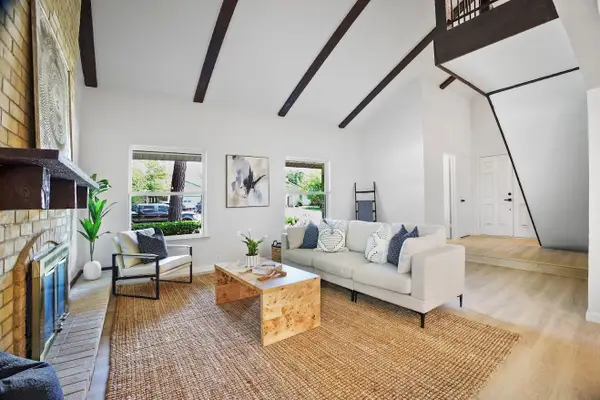 $450,000Active3 beds 3 baths2,032 sq. ft.
$450,000Active3 beds 3 baths2,032 sq. ft.2103 Via Del Norte, Carrollton, TX 75006
MLS# 21028930Listed by: REAL ESTATE REFORMATION - New
 $465,000Active4 beds 3 baths2,139 sq. ft.
$465,000Active4 beds 3 baths2,139 sq. ft.2027 Lavaca Trail, Carrollton, TX 75010
MLS# 21029002Listed by: EBBY HALLIDAY REALTORS
