4109 Chief Drive, Carrollton, TX 75007
Local realty services provided by:Better Homes and Gardens Real Estate Senter, REALTORS(R)
Listed by:stacey leslie469-588-5335
Office:exp realty
MLS#:21053550
Source:GDAR
Price summary
- Price:$900,000
- Price per sq. ft.:$207.09
- Monthly HOA dues:$64.17
About this home
Welcome home to 4109 Chief Drive! This stunning residence is perfectly situated in a quiet cul-de-sac in Carrollton, TX, offering convenient access to premier dining, shopping, and quick routes to DFW Airport. Located in a neighborhood known for prime schools, community pool, and park, this home delivers the perfect balance of luxury and lifestyle. Set on an oversized lot with a very long driveway and a 3-car garage, the property offers both privacy and functionality, making it a rare find in the area. Inside, you’ll find 5 spacious bedrooms and 4 full bathrooms, plus a dedicated office, game room, and media room, providing plenty of space to live, work, and play. The open-concept design seamlessly connects the living room, dining area, and kitchen, ideal for entertaining and everyday living. Real wood floors flow throughout the first floor, creating warmth and elegance, while plantation shutters on the windows add a timeless, polished touch. The fully remodeled kitchen is a chef’s dream, featuring brand-new appliances, including a 6-burner gas cooktop and double ovens, floor-to-ceiling custom cabinetry with glass-front display uppers, and stunning quartz countertops. The primary suite is a private retreat with a luxuriously remodeled bathroom, complete with fresh cabinetry, beautiful tile, and a freestanding soaking tub for the ultimate spa-like experience. Step outside to your backyard oasis, featuring a huge covered patio, outdoor kitchen, cozy firepit, sparkling pool and spa, and even a storage shed. This incredible outdoor space is perfect for hosting gatherings or enjoying quiet evenings under the stars. With its thoughtful floor plan, upscale finishes, and unbeatable location near schools and amenities, 4109 Chief Drive offers a rare blend of comfort, elegance, and convenience.
Contact an agent
Home facts
- Year built:2006
- Listing ID #:21053550
- Added:6 day(s) ago
- Updated:September 17, 2025 at 07:47 PM
Rooms and interior
- Bedrooms:5
- Total bathrooms:4
- Full bathrooms:4
- Living area:4,346 sq. ft.
Heating and cooling
- Cooling:Ceiling Fans, Central Air
- Heating:Central, Electric
Structure and exterior
- Roof:Composition
- Year built:2006
- Building area:4,346 sq. ft.
- Lot area:0.38 Acres
Schools
- High school:Hebron
- Middle school:Arbor Creek
- Elementary school:Homestead
Finances and disclosures
- Price:$900,000
- Price per sq. ft.:$207.09
- Tax amount:$14,509
New listings near 4109 Chief Drive
- New
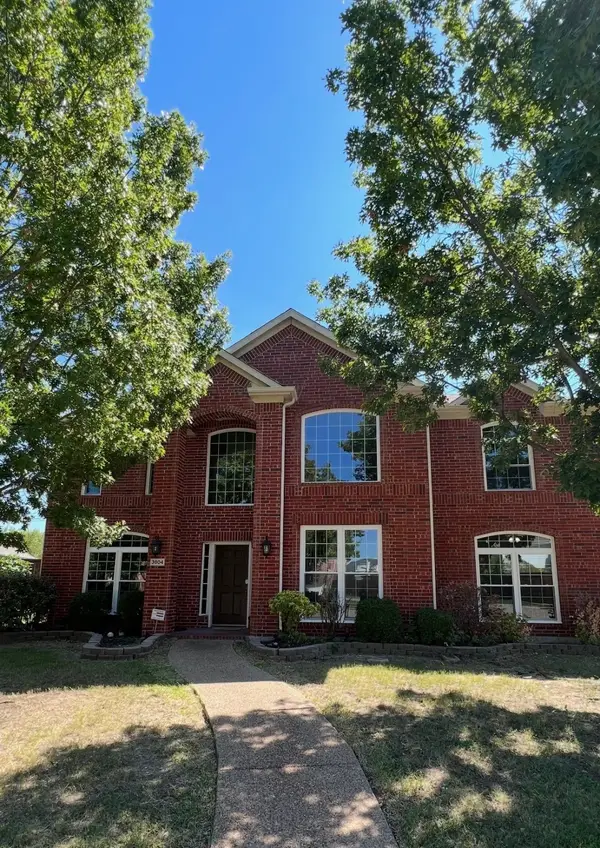 $609,990Active5 beds 3 baths3,226 sq. ft.
$609,990Active5 beds 3 baths3,226 sq. ft.3804 Creekside Lane, Carrollton, TX 75010
MLS# 21058599Listed by: FUNK REALTY GROUP, LLC - New
 $1,150,000Active5 beds 5 baths4,071 sq. ft.
$1,150,000Active5 beds 5 baths4,071 sq. ft.1101 Damsel Caitlyn Drive, Lewisville, TX 75056
MLS# 21059851Listed by: ELM FORK REALTY - Open Sat, 1 to 4pmNew
 $1,299,000Active4 beds 4 baths4,145 sq. ft.
$1,299,000Active4 beds 4 baths4,145 sq. ft.6645 Bermuda Dunes Drive, Plano, TX 75093
MLS# 21060971Listed by: EBBY HALLIDAY, REALTORS - Open Sun, 12 to 2pmNew
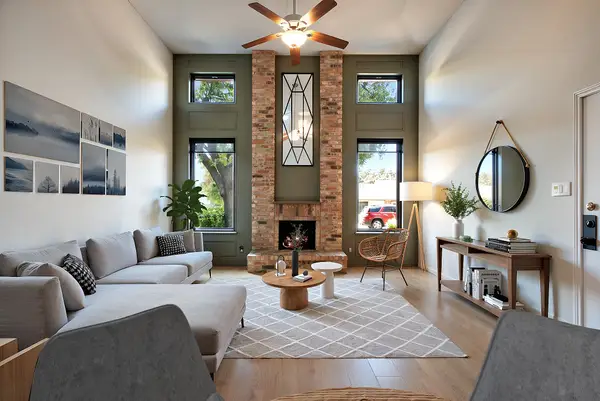 $300,000Active2 beds 2 baths1,148 sq. ft.
$300,000Active2 beds 2 baths1,148 sq. ft.2755 Harbinger Lane, Dallas, TX 75287
MLS# 21061302Listed by: BRIGGS FREEMAN SOTHEBY'S INT'L - New
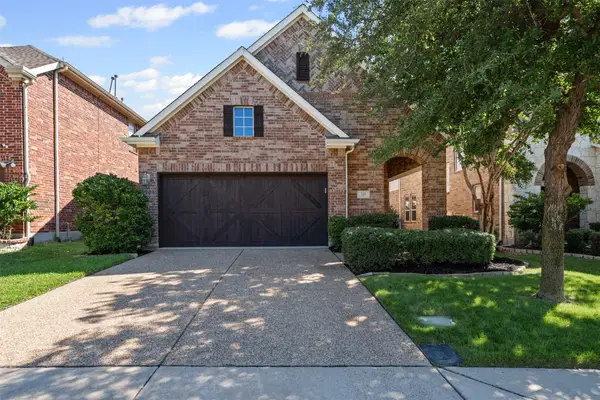 $566,000Active3 beds 3 baths2,289 sq. ft.
$566,000Active3 beds 3 baths2,289 sq. ft.209 Chester Drive, Lewisville, TX 75056
MLS# 21054186Listed by: COMPASS RE TEXAS, LLC - New
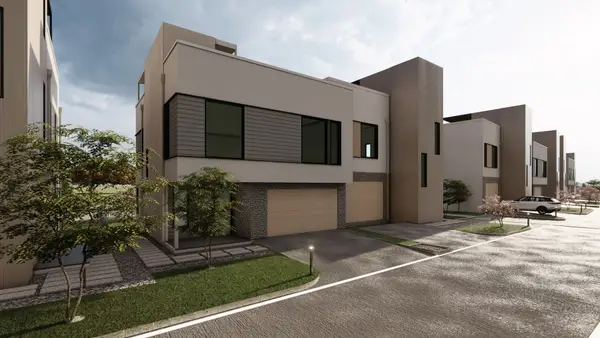 $799,000Active3 beds 3 baths2,211 sq. ft.
$799,000Active3 beds 3 baths2,211 sq. ft.1111 Raiford Road #105, Carrollton, TX 75007
MLS# 21060428Listed by: COMPASS RE TEXAS, LLC. - New
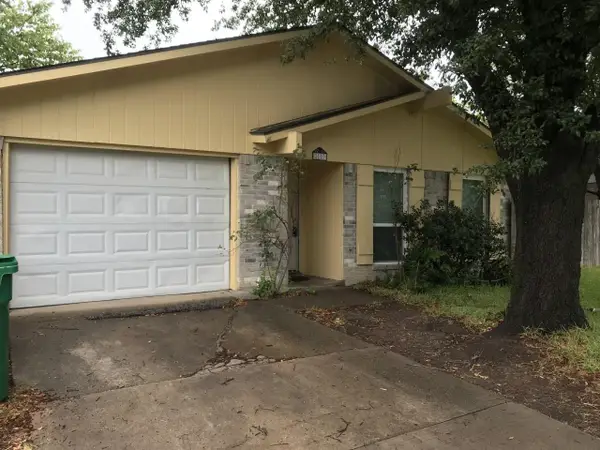 $250,000Active3 beds 2 baths1,349 sq. ft.
$250,000Active3 beds 2 baths1,349 sq. ft.2103 Highbury Road, Carrollton, TX 75007
MLS# 21060162Listed by: CAPSTONE COMMERCIAL - New
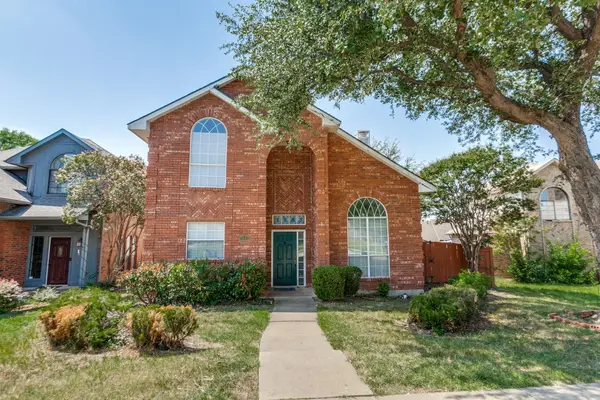 $390,000Active3 beds 3 baths1,780 sq. ft.
$390,000Active3 beds 3 baths1,780 sq. ft.1543 Knollview, Carrollton, TX 75007
MLS# 21057732Listed by: RE/MAX DFW ASSOCIATES - New
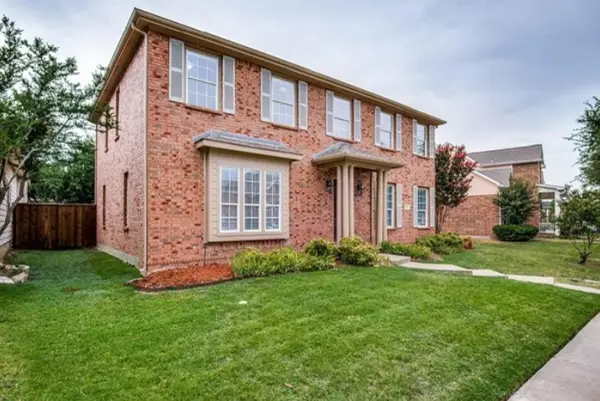 $675,000Active4 beds 3 baths2,996 sq. ft.
$675,000Active4 beds 3 baths2,996 sq. ft.1718 E Branch Hollow Drive, Carrollton, TX 75007
MLS# 21054745Listed by: STRIKE FIRST REALTY - New
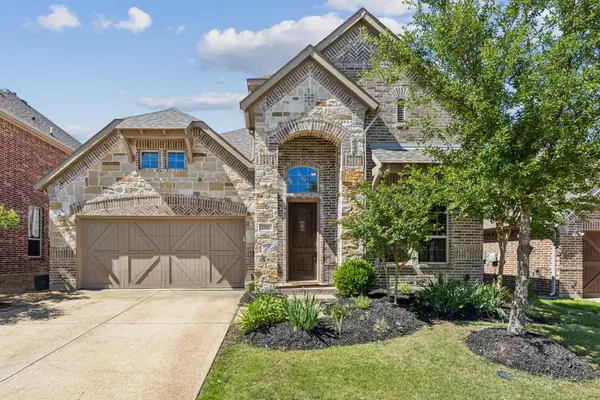 $775,000Active4 beds 4 baths3,317 sq. ft.
$775,000Active4 beds 4 baths3,317 sq. ft.2352 Mare Road, Carrollton, TX 75010
MLS# 21058130Listed by: KELLER WILLIAMS REALTY DPR
