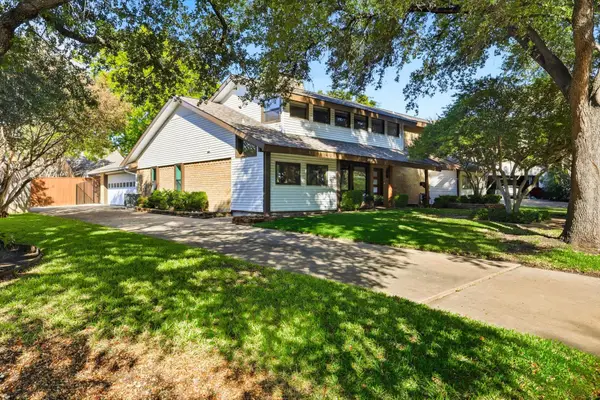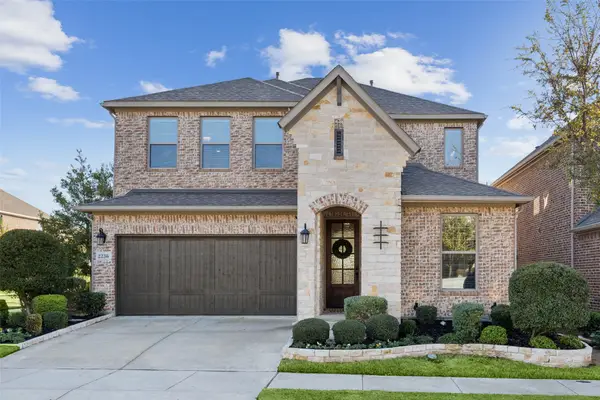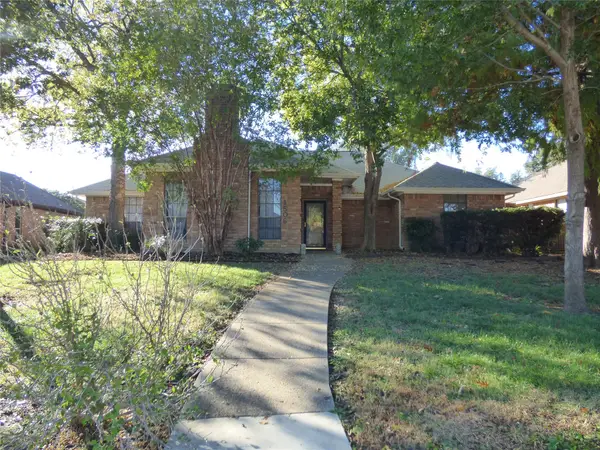4345 Rubery Drive, Carrollton, TX 75010
Local realty services provided by:Better Homes and Gardens Real Estate Winans
Listed by: cheryl leddy877-663-9366
Office: milow real estate
MLS#:21104577
Source:GDAR
Price summary
- Price:$920,000
- Price per sq. ft.:$189.96
- Monthly HOA dues:$27.5
About this home
Welcome to this fantastic custom home nestled in the lovely Coyote Ridge neighborhood! This Beautiful home and incredible community are sure to impress! The community is all about luxurious living and offers residents so much. You’ll find an 18-hole golf course, along with a variety of amenities to make life even more enjoyable. At the heart of this subdivision is a stunning 27,000-square-foot clubhouse, where you can relax in beautifully furnished dining areas or cozy lounges—perfect for catching up with friends or holding meetings. Plus, there’s a spacious 3,000-square-foot ballroom that’s ideal for weddings, corporate events, and celebrations of all kinds! You'll love the tennis and pickleball courts, community pools, parks, ponds, and walking trails! And if you’re looking to stay active, you’re in luck! There’s a brand-new fitness center packed with the latest exercise machines, making it easy to keep fit and healthy. The beautiful residence itself boasts 4,843 sq feet of sophisticated living space, ensuring both style and comfort. Features four large bedrooms, four bathrooms, an impressive office, a media room, and a game room. The chef's kitchen boasts abundant granite countertops and exquisite custom cabinetry. The spacious primary suite features a private patio, an en-suite bathroom with dual vanities, a walk-in shower, and a custom walk-in closet. One of the suites is ideal for guests, offering privacy and comfort. Step outside into your own backyard oasis, where a stunning saltwater pool, large covered patio, and an outdoor bar await—ideal for hosting unforgettable gatherings. The property features a separate gated side yard, providing a safe space for children and pets to play freely. The gated entry to the three-car garage, backyard, and estate enhances privacy, safety, and convenience, minutes from premier shopping, dining, and entertainment. With quick access to Grandscape, Legacy West, and major highways, it is only a 15-minute drive from DFW Airport.
Contact an agent
Home facts
- Year built:2004
- Listing ID #:21104577
- Added:296 day(s) ago
- Updated:November 28, 2025 at 12:40 PM
Rooms and interior
- Bedrooms:4
- Total bathrooms:4
- Full bathrooms:3
- Half bathrooms:1
- Living area:4,843 sq. ft.
Heating and cooling
- Cooling:Ceiling Fans, Central Air
- Heating:Central, Fireplaces
Structure and exterior
- Roof:Composition
- Year built:2004
- Building area:4,843 sq. ft.
- Lot area:0.27 Acres
Schools
- High school:Hebron
- Middle school:Killian
- Elementary school:Coyote Ridge
Finances and disclosures
- Price:$920,000
- Price per sq. ft.:$189.96
- Tax amount:$15,135
New listings near 4345 Rubery Drive
- New
 $789,990Active4 beds 4 baths3,001 sq. ft.
$789,990Active4 beds 4 baths3,001 sq. ft.4808 Cumberland Circle, Carrollton, TX 75010
MLS# 21114865Listed by: CITIWIDE PROPERTIES CORP. - New
 $450,000Active4 beds 2 baths2,056 sq. ft.
$450,000Active4 beds 2 baths2,056 sq. ft.1115 Shawnee Trail, Carrollton, TX 75007
MLS# 21117673Listed by: EXEMPLARY REAL ESTATE LLC - New
 $749,000Active3 beds 3 baths2,922 sq. ft.
$749,000Active3 beds 3 baths2,922 sq. ft.2813 Raintree Drive, Carrollton, TX 75006
MLS# 21117237Listed by: COLDWELL BANKER REALTY - Open Sat, 2am to 4pmNew
 $715,000Active4 beds 3 baths2,961 sq. ft.
$715,000Active4 beds 3 baths2,961 sq. ft.2236 Madison Street, Carrollton, TX 75010
MLS# 21117734Listed by: REDFIN CORPORATION - New
 $350,000Active3 beds 2 baths1,755 sq. ft.
$350,000Active3 beds 2 baths1,755 sq. ft.2728 Mill Trace, Carrollton, TX 75007
MLS# 21119433Listed by: LATITUDE KEY INC. - New
 $375,000Active4 beds 2 baths2,121 sq. ft.
$375,000Active4 beds 2 baths2,121 sq. ft.1506 E Peters Colony Road, Carrollton, TX 75007
MLS# 21119171Listed by: COLDWELL BANKER APEX, REALTORS - New
 $891,585Active4 beds 5 baths3,248 sq. ft.
$891,585Active4 beds 5 baths3,248 sq. ft.1608 Keneipp Road, Carrollton, TX 75006
MLS# 21119218Listed by: KELLER WILLIAMS REALTY LONE ST - New
 $747,195Active4 beds 4 baths3,056 sq. ft.
$747,195Active4 beds 4 baths3,056 sq. ft.1612 Keneipp Road, Carrollton, TX 75006
MLS# 21119228Listed by: KELLER WILLIAMS REALTY LONE ST - New
 $312,900Active4 beds 2 baths1,607 sq. ft.
$312,900Active4 beds 2 baths1,607 sq. ft.3018 Golden Birch Drive, Dallas, TX 75253
MLS# 21119116Listed by: CENTURY COMMUNITIES - New
 $420,000Active3 beds 3 baths1,938 sq. ft.
$420,000Active3 beds 3 baths1,938 sq. ft.2146 San Simeon, Carrollton, TX 75006
MLS# 21118910Listed by: BROKERS INC REAL ESTATE GROUP
