10160 Gaywood Road, Dallas, TX 75229
Local realty services provided by:Better Homes and Gardens Real Estate Senter, REALTORS(R)
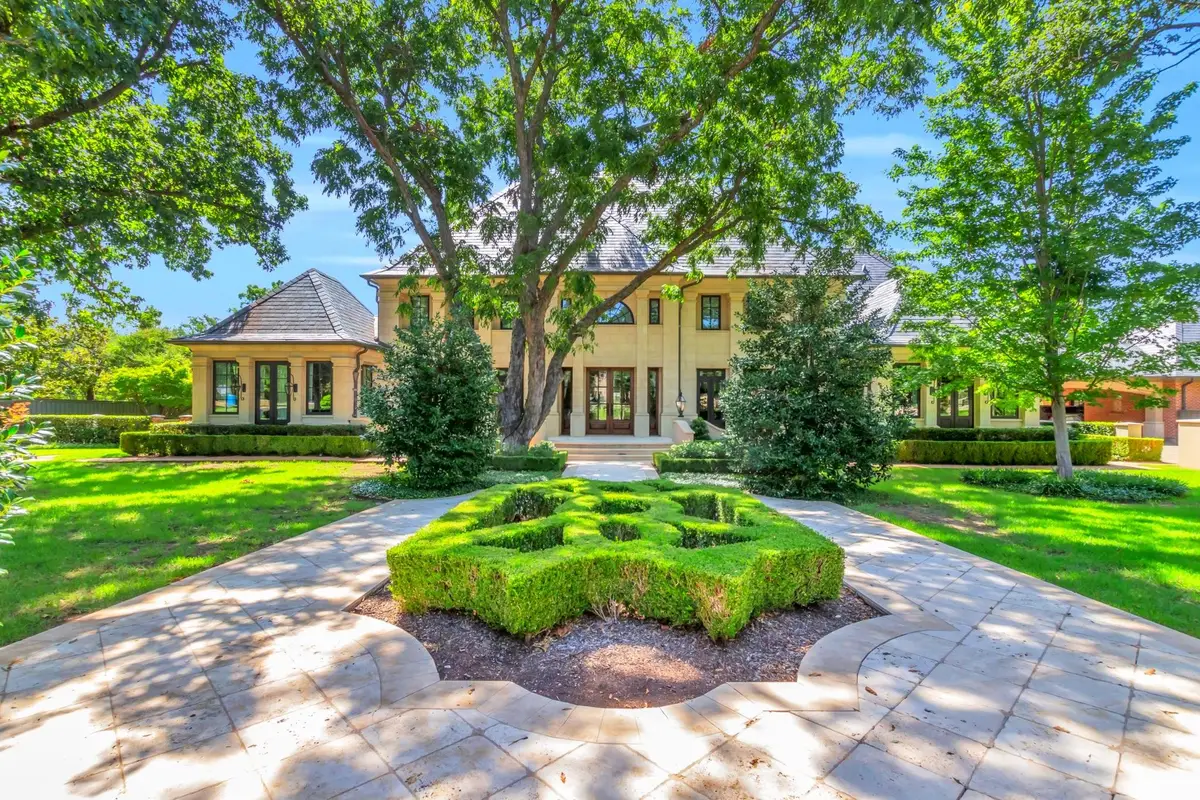
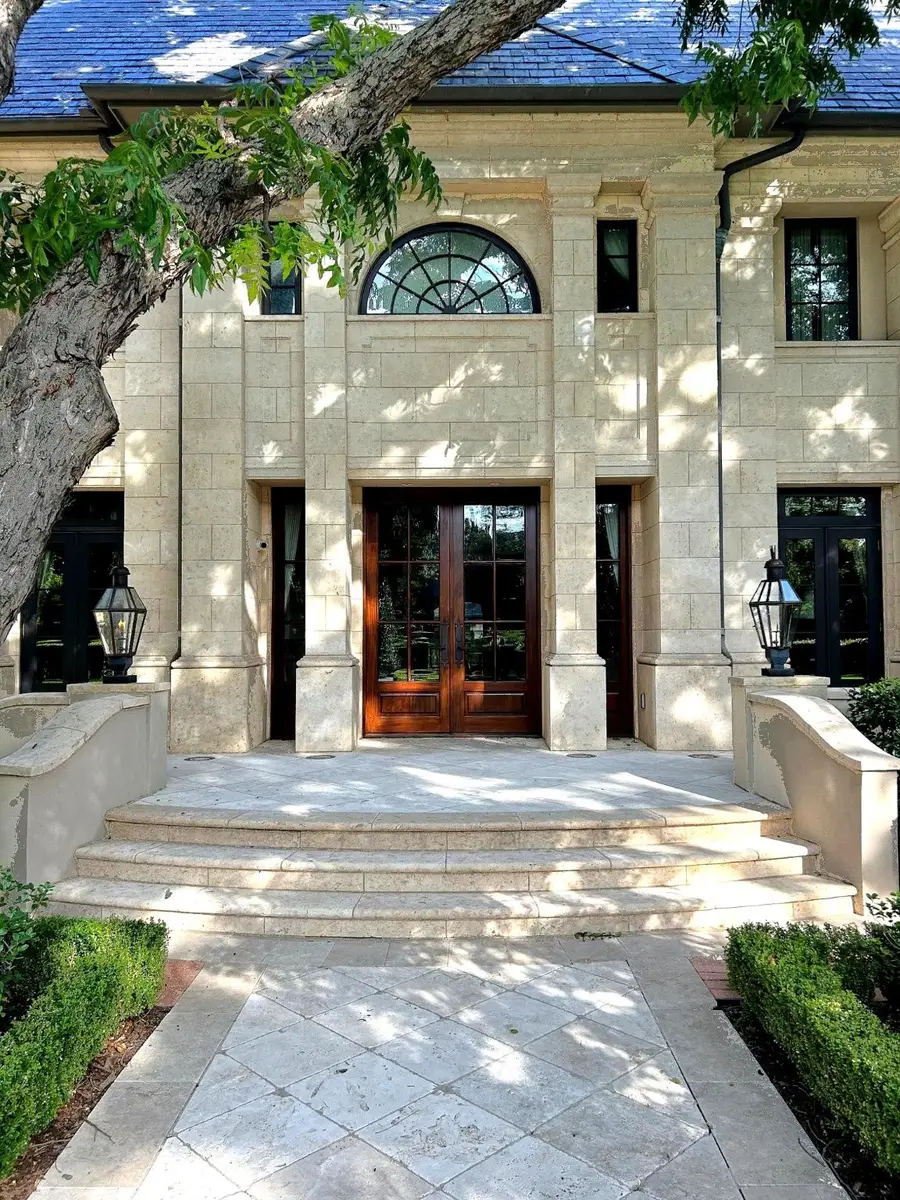
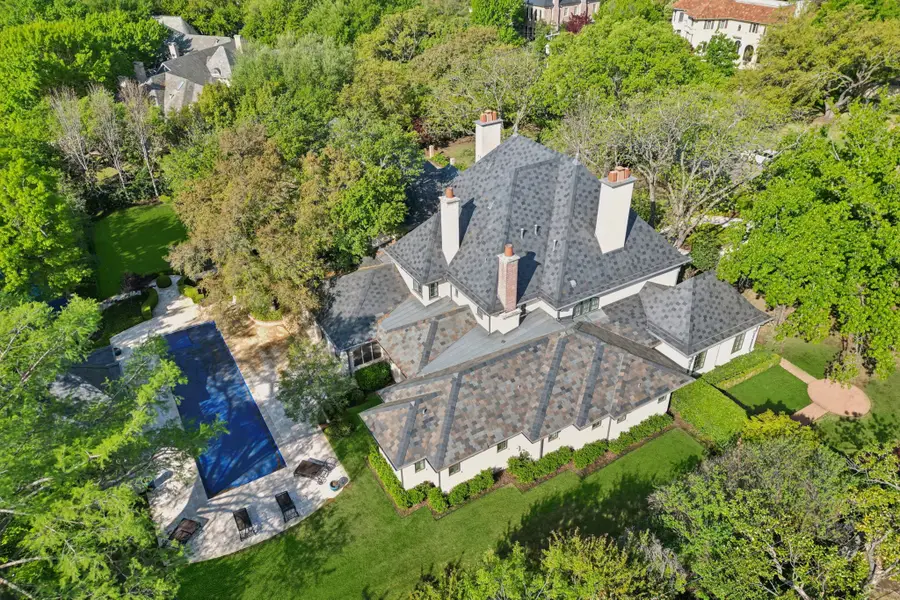
Listed by:leslie marcus334-549-1401
Office:allie beth allman & assoc.
MLS#:20999872
Source:GDAR
Price summary
- Price:$10,900,000
- Price per sq. ft.:$1,104.92
About this home
Architectural Masterpiece in the Heart of Preston Hollow
Set on a gated and beautifully landscaped 1.28 acre estate lot in one of the most prestigious pockets of Preston Hollow, this is a timeless residence designed by architect Pat Ford and built by Dale Thomas. Honored as one of D Magazine’s 10 Most Beautiful Homes in Dallas (2016), this classically inspired estate blends architectural elegance with thoughtful 2023 updates, including a stunning expansion and renovation of the primary suite.
A dramatic entry with marble floors and a sweeping staircase sets the tone for the gracious interiors. Formal living and dining rooms offer elegant millwork, fireplaces, and ample natural light. The chef’s kitchen features Sub-Zero and Wolf appliances, a large center island, butler’s pantry, and opens to a warm keeping room with fireplace and garden views.
The remodeled primary suite is a luxurious retreat with a sitting area, fireplace, two walk-in closets, and a marble bath with soaking tub and oversized steam shower. Upstairs includes four additional en-suite bedrooms, a workout room, and media lounge.
The resort-style backyard is ideal for entertaining, with a covered loggia, fireplace, outdoor kitchen, updated pool with water features, and a sport court with basketball hoop and regulation size pickleball court, all surrounded by mature trees for privacy.
Additional features include a paneled study with a fireplace, gated motor court, and 3 car garage.
An exceptional opportunity in one of Dallas’s most esteemed neighborhoods.
Contact an agent
Home facts
- Year built:2011
- Listing Id #:20999872
- Added:1 day(s) ago
- Updated:August 27, 2025 at 10:44 PM
Rooms and interior
- Bedrooms:6
- Total bathrooms:7
- Full bathrooms:5
- Half bathrooms:2
- Living area:9,865 sq. ft.
Heating and cooling
- Cooling:Central Air
- Heating:Central
Structure and exterior
- Year built:2011
- Building area:9,865 sq. ft.
- Lot area:1.29 Acres
Schools
- High school:Hillcrest
- Middle school:Benjamin Franklin
- Elementary school:Pershing
Finances and disclosures
- Price:$10,900,000
- Price per sq. ft.:$1,104.92
New listings near 10160 Gaywood Road
- New
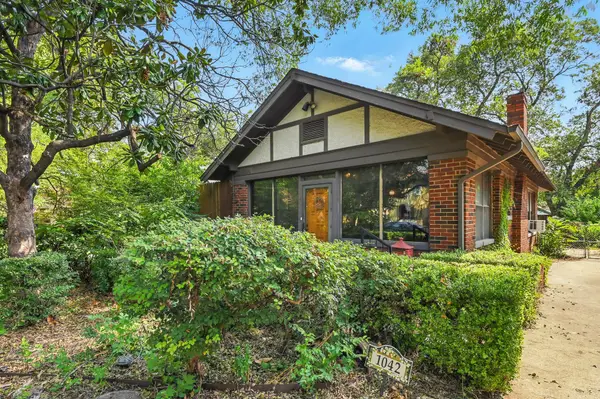 $614,900Active3 beds 2 baths1,552 sq. ft.
$614,900Active3 beds 2 baths1,552 sq. ft.1042 N Clinton Avenue, Dallas, TX 75208
MLS# 21042663Listed by: DENNIS TUTTLE REAL ESTATE TEAM - New
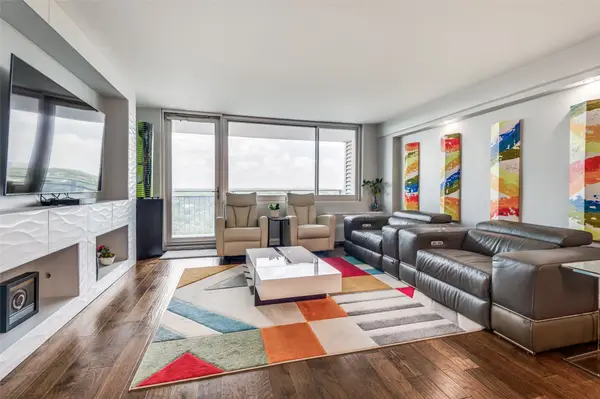 $210,000Active1 beds 1 baths862 sq. ft.
$210,000Active1 beds 1 baths862 sq. ft.3883 Turtle Creek Boulevard #1701, Dallas, TX 75219
MLS# 21043817Listed by: EBBY HALLIDAY, REALTORS - New
 $209,500Active4 beds 2 baths1,007 sq. ft.
$209,500Active4 beds 2 baths1,007 sq. ft.7810 Maxwell Avenue, Dallas, TX 75217
MLS# 21044384Listed by: DECORATIVE REAL ESTATE - New
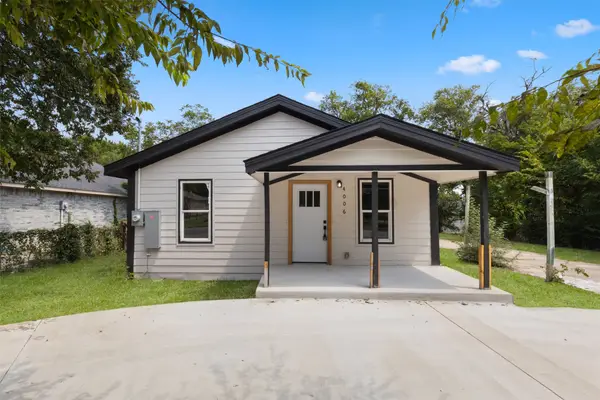 $275,000Active4 beds 2 baths1,399 sq. ft.
$275,000Active4 beds 2 baths1,399 sq. ft.4006 Biglow Drive, Dallas, TX 75216
MLS# 21026080Listed by: ONEPLUS REALTY GROUP, LLC - New
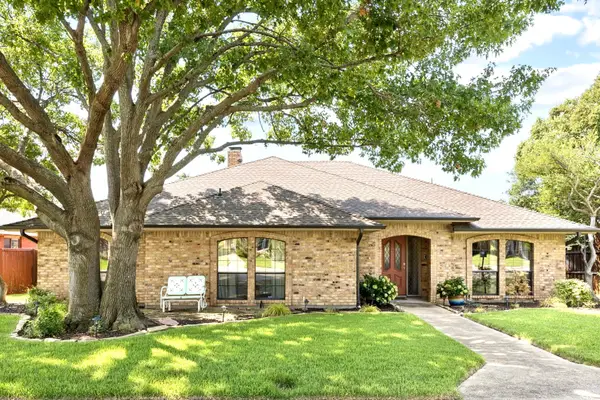 $639,000Active3 beds 3 baths2,253 sq. ft.
$639,000Active3 beds 3 baths2,253 sq. ft.6204 Crested Butte Drive, Dallas, TX 75252
MLS# 21042647Listed by: HIGHLANDS REAL ESTATE - New
 $350,000Active3 beds 2 baths1,265 sq. ft.
$350,000Active3 beds 2 baths1,265 sq. ft.10204 San Juan Avenue, Dallas, TX 75228
MLS# 21043607Listed by: DYLAN DOBBS - New
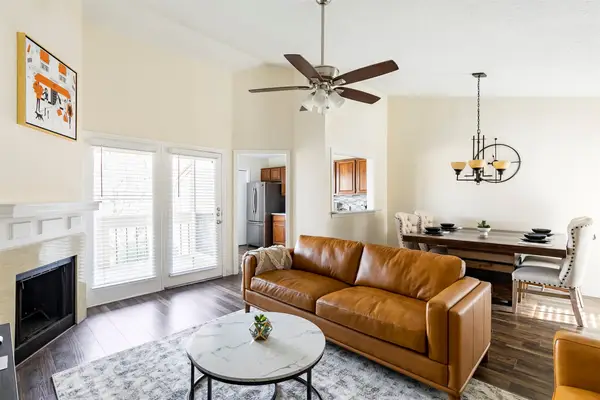 $225,000Active1 beds 1 baths733 sq. ft.
$225,000Active1 beds 1 baths733 sq. ft.14277 Preston Road #425, Dallas, TX 75254
MLS# 21043805Listed by: JBRE GROUP - New
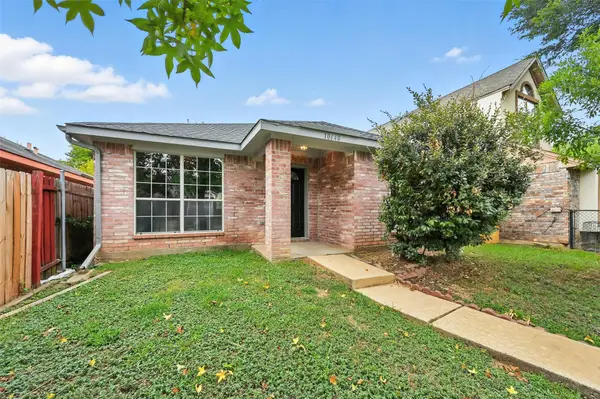 $250,000Active3 beds 2 baths1,286 sq. ft.
$250,000Active3 beds 2 baths1,286 sq. ft.10640 Woodleaf Drive, Dallas, TX 75227
MLS# 21044231Listed by: SUMMIT RESIDENTIAL SERVICES, L - New
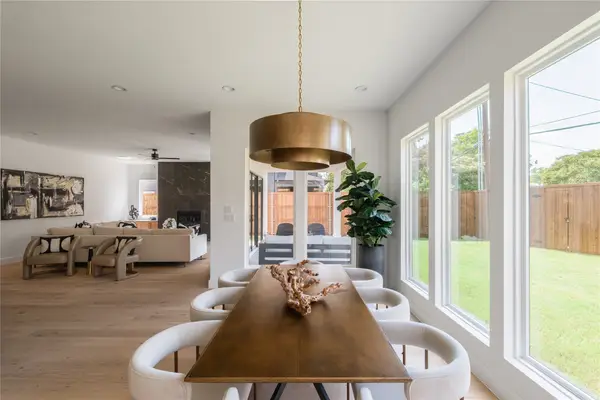 $1,499,000Active5 beds 4 baths4,274 sq. ft.
$1,499,000Active5 beds 4 baths4,274 sq. ft.9053 Longmont Drive, Dallas, TX 75238
MLS# 21044243Listed by: HOMESUSA.COM
