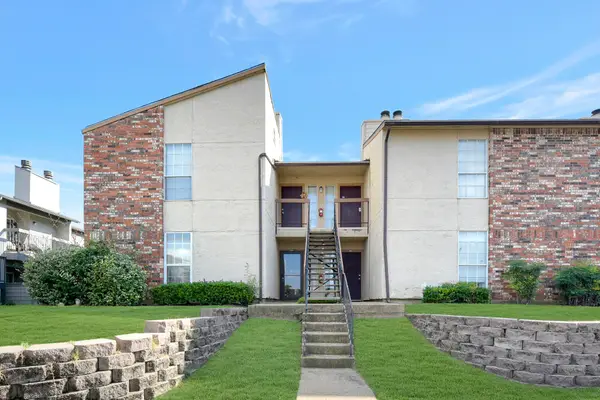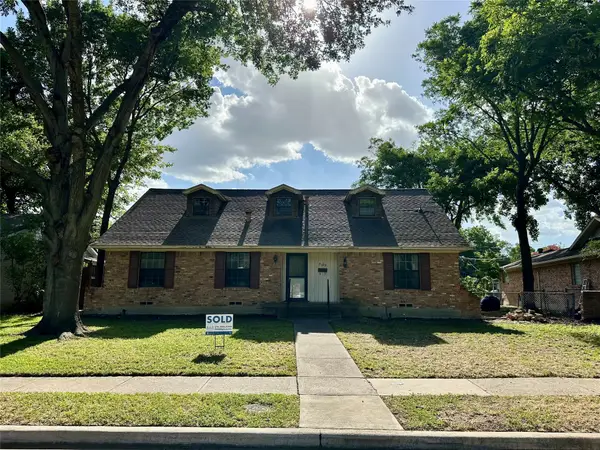4731 Purdue Avenue, Dallas, TX 75209
Local realty services provided by:Better Homes and Gardens Real Estate Senter, REALTORS(R)
4731 Purdue Avenue,Dallas, TX 75209
$1,499,000
- 4 Beds
- 3 Baths
- 3,107 sq. ft.
- Single family
- Active
Listed by:meredith ferrell214-868-1177
Office:compass re texas, llc.
MLS#:21075320
Source:GDAR
Price summary
- Price:$1,499,000
- Price per sq. ft.:$482.46
About this home
Set on a beautifully landscaped lot in Briarwood, this 3,107 square-foot updated traditional combines character and comfort. Step into the light-filled foyer. The dining room flows seamlessly into the updated kitchen, designed for both everyday living and entertaining. The kitchen opens to the spacious den, where oversized windows overlook the backyard. The home features four bedrooms and three full bathrooms, including a serene primary suite on the main floor. The primary suite boasts a spacious layout with a walk-in closet and spa-like bathroom. Upstairs, a large landing area offers flexible use as a playroom, lounge, or study space, accompanied by three additional bedrooms and a conveniently located laundry room. The turfed backyard features ample space for dining, entertaining, and play. Located in one of Dallas’ most sought-after neighborhoods, this home combines thoughtful updates and an ideal layout.
Contact an agent
Home facts
- Year built:1940
- Listing ID #:21075320
- Added:1 day(s) ago
- Updated:October 02, 2025 at 05:45 PM
Rooms and interior
- Bedrooms:4
- Total bathrooms:3
- Full bathrooms:3
- Living area:3,107 sq. ft.
Heating and cooling
- Cooling:Ceiling Fans, Central Air, Electric
- Heating:Central, Natural Gas
Structure and exterior
- Roof:Composition
- Year built:1940
- Building area:3,107 sq. ft.
- Lot area:0.18 Acres
Schools
- High school:Jefferson
- Middle school:Cary
- Elementary school:Polk
Finances and disclosures
- Price:$1,499,000
- Price per sq. ft.:$482.46
New listings near 4731 Purdue Avenue
- New
 $95,000Active1 beds 1 baths686 sq. ft.
$95,000Active1 beds 1 baths686 sq. ft.12480 Abrams Road #508, Dallas, TX 75243
MLS# 21074168Listed by: COLDWELL BANKER REALTY - New
 $100,000Active1 beds 1 baths658 sq. ft.
$100,000Active1 beds 1 baths658 sq. ft.12816 Midway Road #2050, Dallas, TX 75244
MLS# 21075864Listed by: EXP REALTY LLC - New
 $445,000Active3 beds 2 baths1,957 sq. ft.
$445,000Active3 beds 2 baths1,957 sq. ft.12226 Hoblitzelle Drive, Dallas, TX 75243
MLS# 21070759Listed by: REDFIN CORPORATION - New
 $425,000Active3 beds 2 baths1,850 sq. ft.
$425,000Active3 beds 2 baths1,850 sq. ft.1022 Cheyenne Road, Dallas, TX 75217
MLS# 21071626Listed by: MERSAES REAL ESTATE, INC. - New
 $1,175,000Active3 beds 4 baths2,994 sq. ft.
$1,175,000Active3 beds 4 baths2,994 sq. ft.7132 Stefani Drive, Dallas, TX 75225
MLS# 21074117Listed by: ALLIE BETH ALLMAN & ASSOC. - New
 $200,000Active3 beds 2 baths1,144 sq. ft.
$200,000Active3 beds 2 baths1,144 sq. ft.3626 Meyers Street, Dallas, TX 75215
MLS# 21074765Listed by: EPIQUE REALTY LLC - Open Sat, 1 to 3pmNew
 $699,000Active2 beds 3 baths1,909 sq. ft.
$699,000Active2 beds 3 baths1,909 sq. ft.3829 Cole Avenue, Dallas, TX 75204
MLS# 21074955Listed by: COMPASS RE TEXAS, LLC - New
 $495,000Active3 beds 2 baths1,421 sq. ft.
$495,000Active3 beds 2 baths1,421 sq. ft.10833 Palace Way, Dallas, TX 75218
MLS# 21075432Listed by: RE/MAX DFW ASSOCIATES - New
 $349,000Active3 beds 3 baths1,839 sq. ft.
$349,000Active3 beds 3 baths1,839 sq. ft.1403 S Marsalis Avenue, Dallas, TX 75216
MLS# 21076158Listed by: DAVID CHRISTOPHER & ASSOCIATES - New
 $799,000Active4 beds 3 baths2,437 sq. ft.
$799,000Active4 beds 3 baths2,437 sq. ft.9329 Clearhurst Drive, Dallas, TX 75238
MLS# 21050108Listed by: JPAR NORTH METRO
