10041 Mercedes Street, El Paso, TX 79924
Local realty services provided by:Better Homes and Gardens Real Estate Elevate
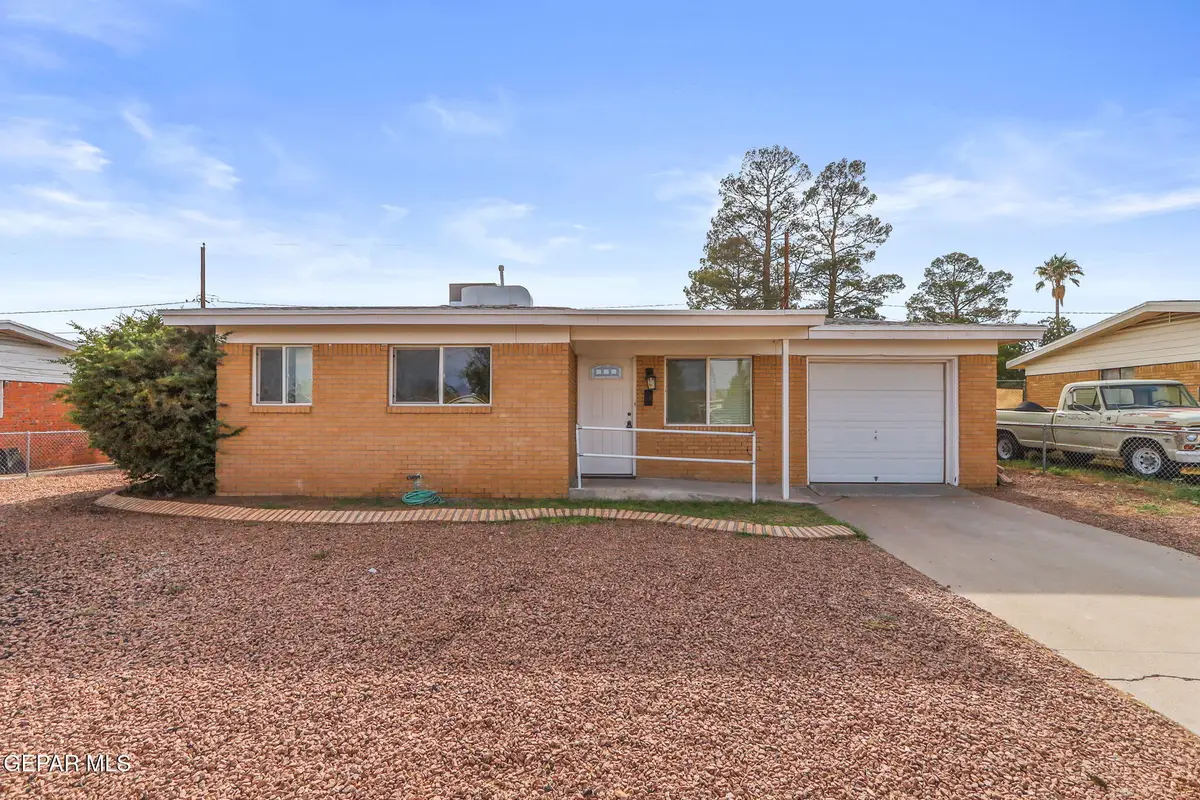
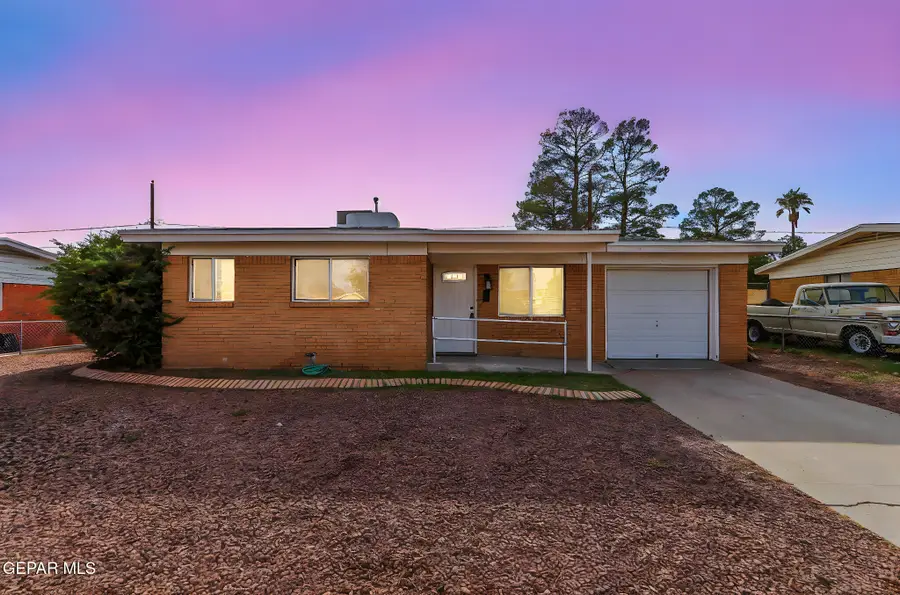
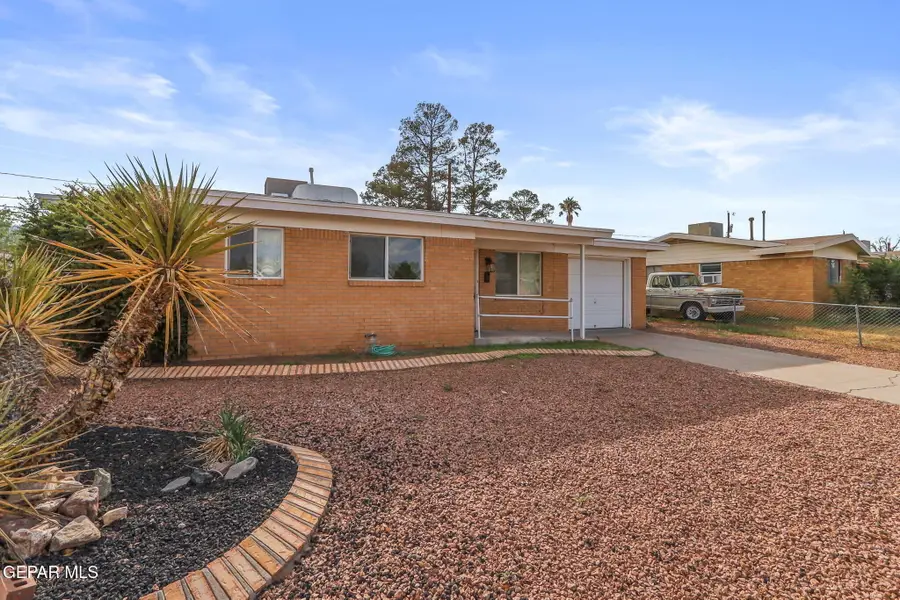
Listed by:alejandro morales
Office:era sellers & buyers real esta
MLS#:928416
Source:TX_GEPAR
Price summary
- Price:$169,950
- Price per sq. ft.:$158.98
About this home
Affordable NE Gem with Mountain Views & Large Yard!
Welcome to 10041 Mercedes St, a charming brick home located in a quiet, mature Northeast neighborhood with stunning mountain views and quick access to Transmountain, restaurants, and Walmart.
This 3-bedroom, 1.5-bath home offers just over 1,060 sq ft of cozy living space on a spacious 6,431 sq ft lot. Inside, you'll find tile flooring throughout most of the home, with carpet in the living room and one bedroom for added comfort. The kitchen features wood countertops, and all major appliances convey — including refrigerator, stove, microwave, washer, and dryer.
Enjoy refrigerated air, a single-car garage, and a low-maintenance front yard. Out back, there's a large private yard ready for entertaining, gardening, or future additions.
Whether you're a first-time buyer seeking a low monthly payment, or an investor looking for rental potential, this well-located property is packed with value and opportunity
Contact an agent
Home facts
- Year built:1959
- Listing Id #:928416
- Added:6 day(s) ago
- Updated:August 18, 2025 at 08:54 PM
Rooms and interior
- Bedrooms:3
- Total bathrooms:2
- Full bathrooms:1
- Half bathrooms:1
- Living area:1,069 sq. ft.
Heating and cooling
- Cooling:Ceiling Fan(s), Central Air, Refrigerated
- Heating:Central
Structure and exterior
- Year built:1959
- Building area:1,069 sq. ft.
- Lot area:0.15 Acres
Schools
- High school:Andress
- Middle school:Terrhls
- Elementary school:Newman
Utilities
- Water:City
Finances and disclosures
- Price:$169,950
- Price per sq. ft.:$158.98
New listings near 10041 Mercedes Street
- New
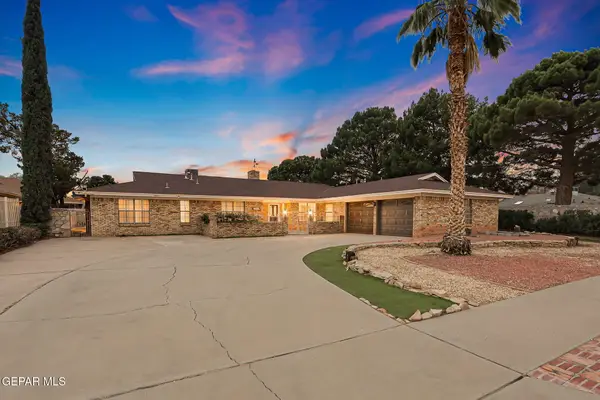 $380,000Active4 beds 3 baths2,761 sq. ft.
$380,000Active4 beds 3 baths2,761 sq. ft.11204 Bob Mitchell Drive, El Paso, TX 79936
MLS# 928814Listed by: EL PASO HOMES REALTY - New
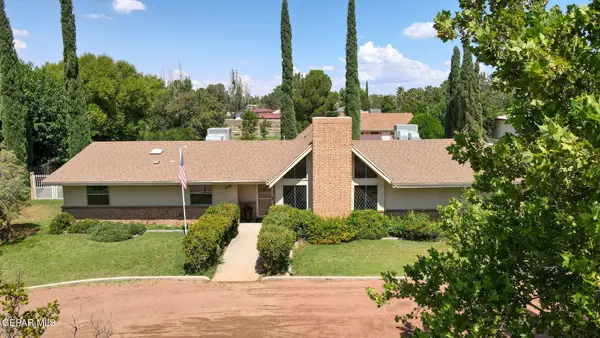 $610,000Active4 beds 1 baths3,114 sq. ft.
$610,000Active4 beds 1 baths3,114 sq. ft.5440 La Estancia Circle, El Paso, TX 79932
MLS# 928815Listed by: SANDY MESSER AND ASSOCIATES - New
 $950,000Active4 beds 4 baths3,424 sq. ft.
$950,000Active4 beds 4 baths3,424 sq. ft.14612 Tierra Nectar Avenue, El Paso, TX 79938
MLS# 928817Listed by: CLEARVIEW REALTY - New
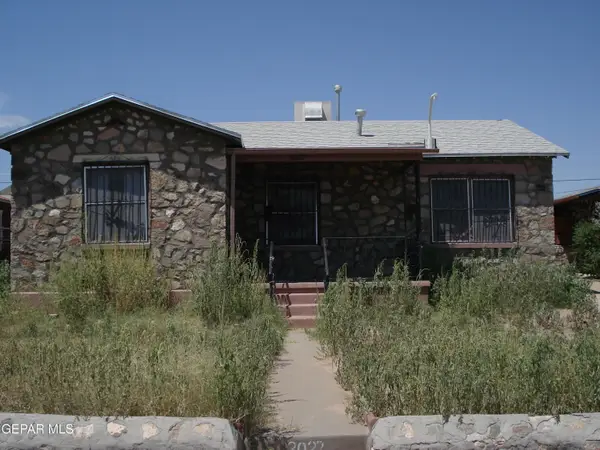 $179,500Active3 beds 1 baths1,600 sq. ft.
$179,500Active3 beds 1 baths1,600 sq. ft.3027 Morehead Avenue, El Paso, TX 79930
MLS# 928806Listed by: VISION REALTY - Open Sat, 8 to 10pmNew
 $274,000Active4 beds 1 baths1,455 sq. ft.
$274,000Active4 beds 1 baths1,455 sq. ft.321 Crestmont Drive, El Paso, TX 79912
MLS# 928809Listed by: RE/MAX ASSOCIATES - New
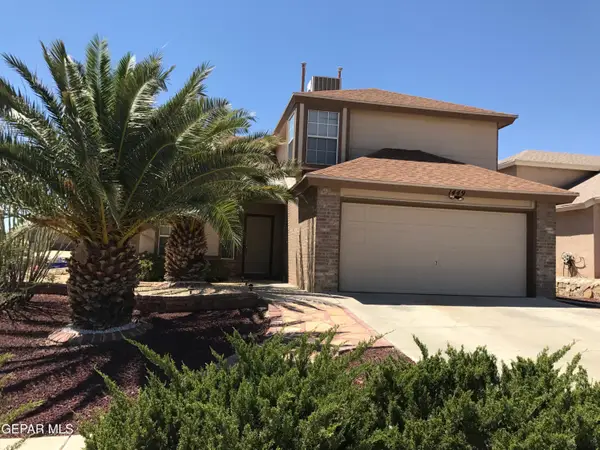 $245,000Active3 beds 2 baths1,849 sq. ft.
$245,000Active3 beds 2 baths1,849 sq. ft.1449 Sara Danielle Place, El Paso, TX 79936
MLS# 928813Listed by: SIMPLE SOLUTIONS REALTY - New
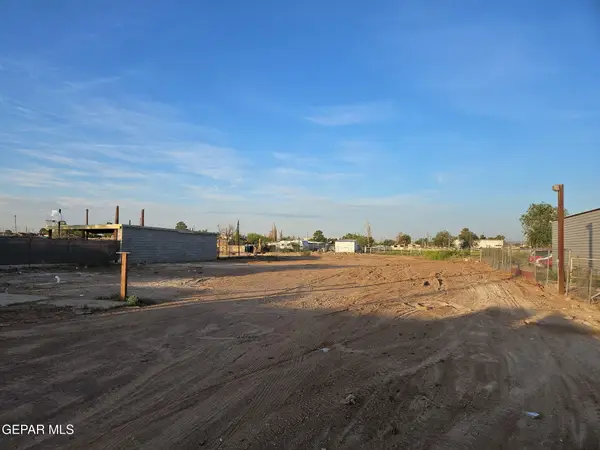 $165,000Active0.54 Acres
$165,000Active0.54 Acres8644 Holmsley Trail, El Paso, TX 79907
MLS# 928802Listed by: LEON REALTY GROUP, LLC - New
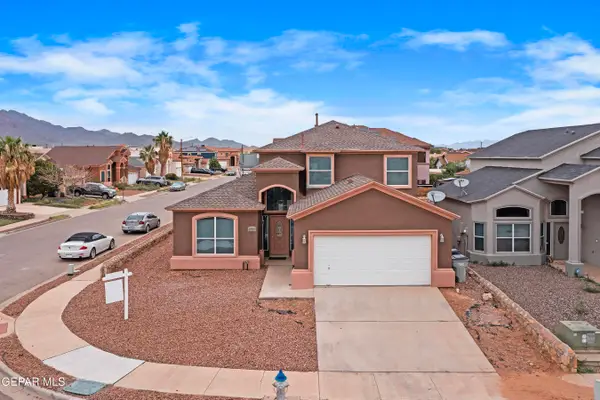 $265,000Active4 beds 3 baths2,110 sq. ft.
$265,000Active4 beds 3 baths2,110 sq. ft.5517 Manuel Moreno Drive, El Paso, TX 79934
MLS# 928616Listed by: KELLER WILLIAMS REALTY - Open Fri, 10pm to 1amNew
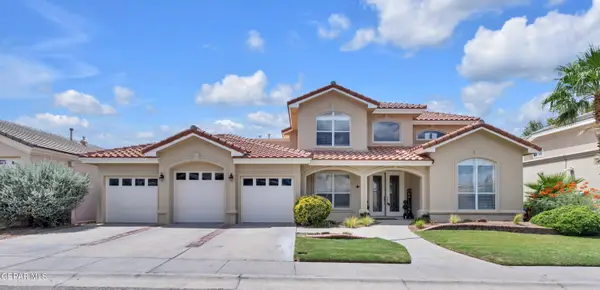 $748,000Active5 beds 3 baths3,799 sq. ft.
$748,000Active5 beds 3 baths3,799 sq. ft.6476 Calle Placido Drive, El Paso, TX 79912
MLS# 928793Listed by: EXP REALTY LLC - Open Sat, 5 to 8pmNew
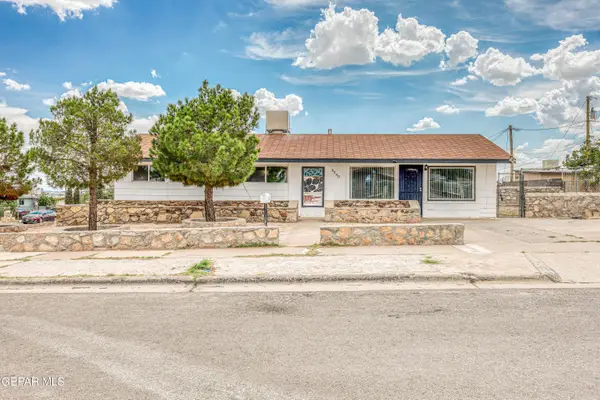 $194,500Active4 beds 2 baths1,730 sq. ft.
$194,500Active4 beds 2 baths1,730 sq. ft.6240 Cibolo Court, El Paso, TX 79905
MLS# 928798Listed by: EXIT SOUTHWEST REALTY
