1012 Rising Moon Drive, Fort Worth, TX 76052
Local realty services provided by:Better Homes and Gardens Real Estate The Bell Group
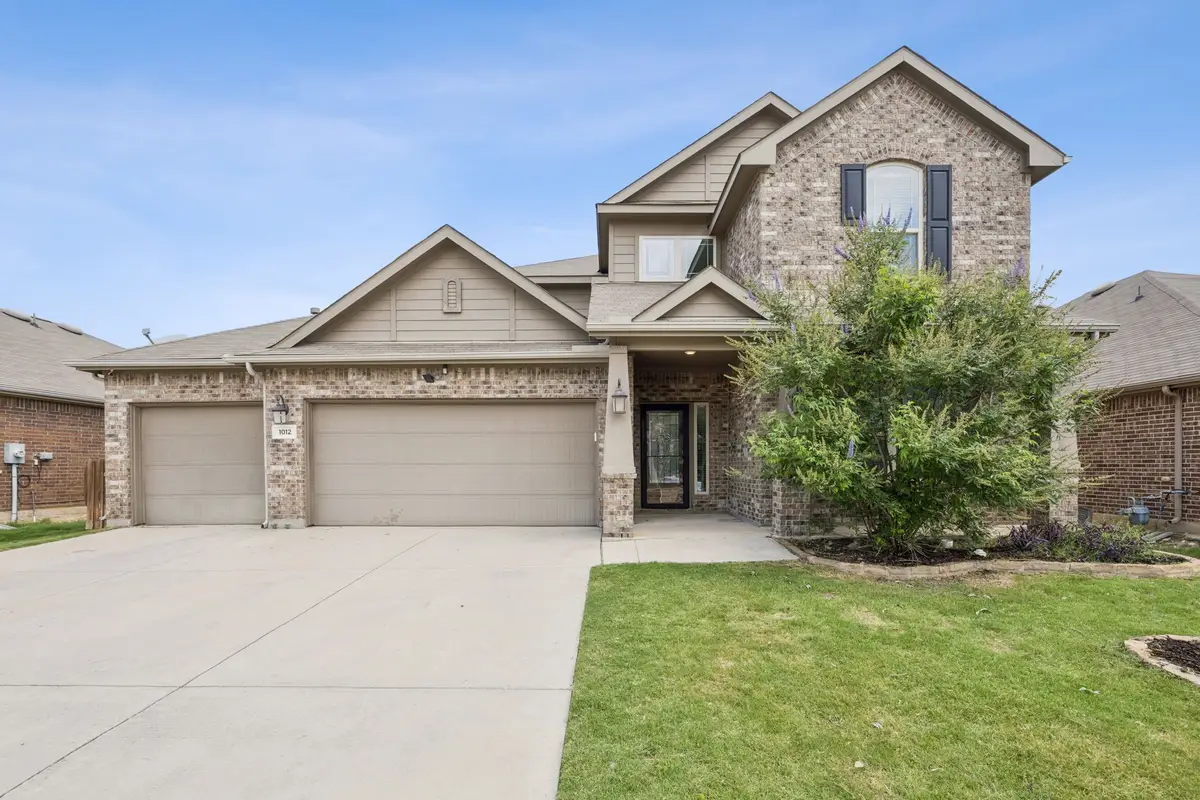


Listed by:charles brown972-827-8943
Office:keller williams realty
MLS#:20983418
Source:GDAR
Price summary
- Price:$419,900
- Price per sq. ft.:$135.89
- Monthly HOA dues:$56
About this home
3 CAR GARAGE, FRESH PAINT, NEW CARPET, 5 Beds PLUS Office & Game Room!!! This beautifully maintained 5-bedroom, 4-bathroom home has it all—space, style, and smart design! Step inside to soaring ceilings, crown molding, wood-look tile floors, fresh paint, and brand-new carpet throughout. With seven extra storage closets, there's a place for everything!
The heart of the home is the spacious kitchen featuring white cabinetry, a center island with built-in storage, a breakfast bar, and a cozy nook with a window seat—perfectly open to the large living room with a gas fireplace.
The private master suite offers a serene retreat with a dual sink vanity, garden tub, separate shower, and a large walk-in closet. A secondary bedroom and designated office are thoughtfully placed on the first floor. Upstairs, enjoy a massive game room, three additional bedrooms, and two full baths—an ideal layout for everyone!
Outside, relax under the extended covered patio with roller shades and dual ceiling fans, entertain at the built-in bar in the 1-car bay of the 3-car garage, and take advantage of the large grassy yard and storage shed.
Located just steps from the community pool and playground in sought-after Sendera Ranch—featuring multiple pools, parks, walking trails, dog parks, and more—all within top-rated Northwest ISD and convenient to major roads and freeways.
Contact an agent
Home facts
- Year built:2015
- Listing Id #:20983418
- Added:52 day(s) ago
- Updated:August 09, 2025 at 07:12 AM
Rooms and interior
- Bedrooms:5
- Total bathrooms:4
- Full bathrooms:4
- Living area:3,090 sq. ft.
Heating and cooling
- Cooling:Ceiling Fans, Central Air, Electric
- Heating:Central, Fireplaces, Natural Gas
Structure and exterior
- Roof:Composition
- Year built:2015
- Building area:3,090 sq. ft.
- Lot area:0.15 Acres
Schools
- High school:Eaton
- Middle school:Wilson
- Elementary school:Sendera Ranch
Finances and disclosures
- Price:$419,900
- Price per sq. ft.:$135.89
- Tax amount:$9,464
New listings near 1012 Rising Moon Drive
- New
 $185,000Active2 beds 1 baths820 sq. ft.
$185,000Active2 beds 1 baths820 sq. ft.5061 Royal Drive, Fort Worth, TX 76116
MLS# 21016062Listed by: MOMENTUM REAL ESTATE GROUP,LLC - New
 $385,999Active4 beds 2 baths2,448 sq. ft.
$385,999Active4 beds 2 baths2,448 sq. ft.2924 Neshkoro Road, Fort Worth, TX 76179
MLS# 21035913Listed by: TURNER MANGUM LLC - New
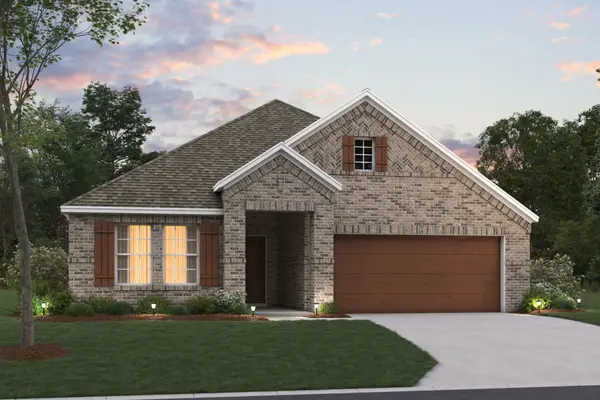 $464,274Active4 beds 3 baths2,214 sq. ft.
$464,274Active4 beds 3 baths2,214 sq. ft.1728 Opaca Drive, Fort Worth, TX 76131
MLS# 21035917Listed by: ESCAPE REALTY - New
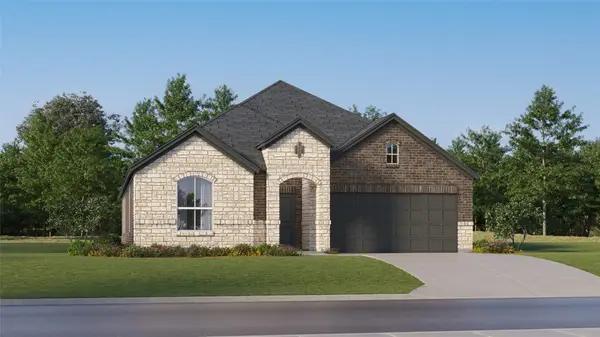 $362,999Active4 beds 2 baths2,062 sq. ft.
$362,999Active4 beds 2 baths2,062 sq. ft.9321 Laneyvale Drive, Fort Worth, TX 76179
MLS# 21035922Listed by: TURNER MANGUM LLC - New
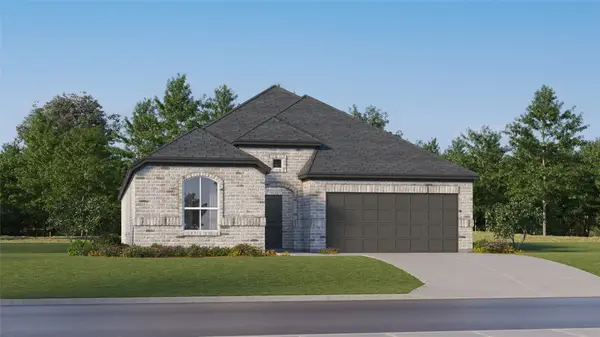 $359,999Active4 beds 4 baths2,210 sq. ft.
$359,999Active4 beds 4 baths2,210 sq. ft.2210 Neshkoro Road, Fort Worth, TX 76179
MLS# 21035937Listed by: TURNER MANGUM LLC - Open Sun, 2 to 4pmNew
 $495,000Active4 beds 3 baths2,900 sq. ft.
$495,000Active4 beds 3 baths2,900 sq. ft.3532 Gallant Trail, Fort Worth, TX 76244
MLS# 21035500Listed by: CENTURY 21 MIKE BOWMAN, INC. - New
 $380,000Active4 beds 3 baths1,908 sq. ft.
$380,000Active4 beds 3 baths1,908 sq. ft.3058 Hardy Street, Fort Worth, TX 76106
MLS# 21035600Listed by: LPT REALTY - New
 $343,599Active4 beds 2 baths2,062 sq. ft.
$343,599Active4 beds 2 baths2,062 sq. ft.2641 Wispy Creek Drive, Fort Worth, TX 76108
MLS# 21035797Listed by: TURNER MANGUM LLC - New
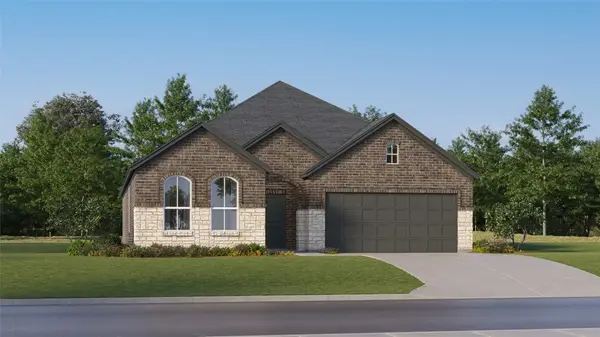 $313,649Active3 beds 2 baths1,801 sq. ft.
$313,649Active3 beds 2 baths1,801 sq. ft.2637 Wispy Creek Drive, Fort Worth, TX 76108
MLS# 21035802Listed by: TURNER MANGUM LLC - New
 $278,349Active3 beds 2 baths1,474 sq. ft.
$278,349Active3 beds 2 baths1,474 sq. ft.10716 Dusty Ranch Road, Fort Worth, TX 76108
MLS# 21035807Listed by: TURNER MANGUM LLC
