1113 Horn Toad Drive, Fort Worth, TX 76052
Local realty services provided by:Better Homes and Gardens Real Estate Lindsey Realty
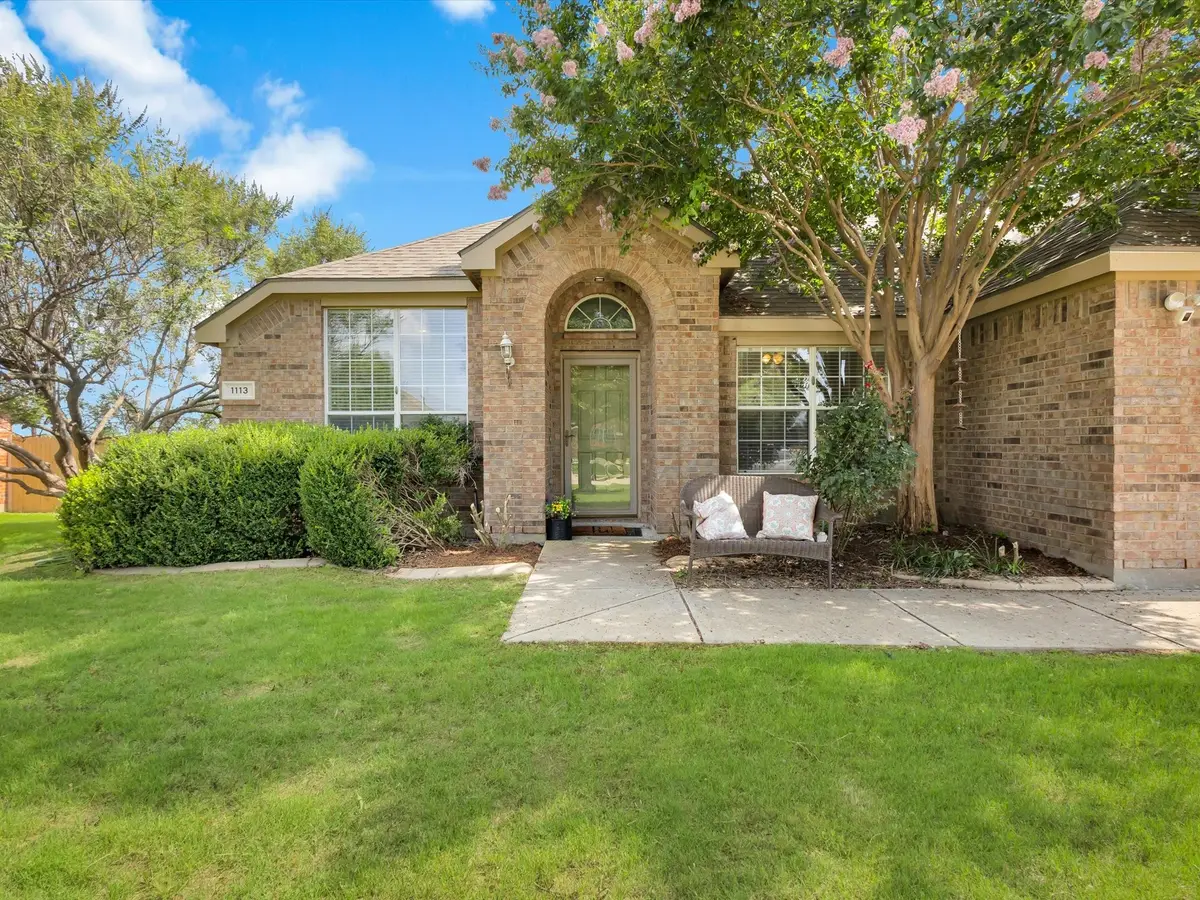
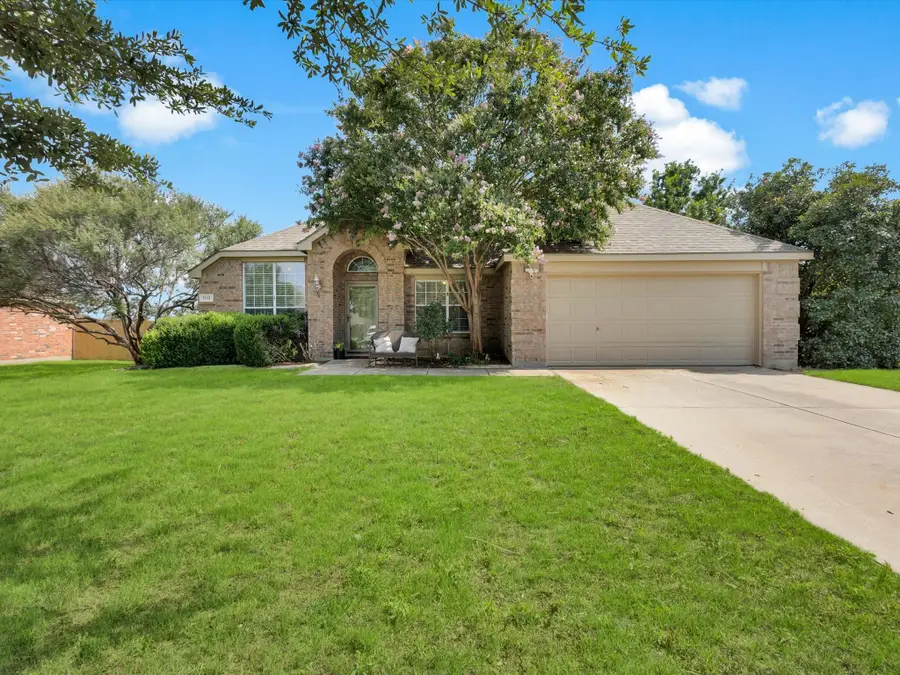
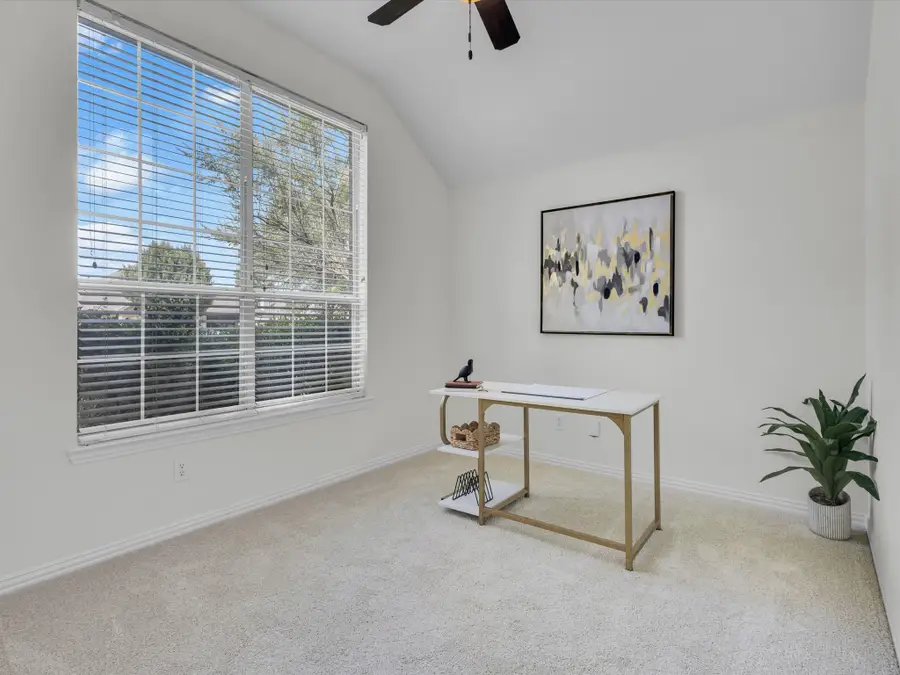
Listed by:a. brooke hayes817-870-1600
Office:re/max trinity
MLS#:20976684
Source:GDAR
Price summary
- Price:$340,000
- Price per sq. ft.:$148.21
- Monthly HOA dues:$33.33
About this home
Fantastic 4-Bedroom + Study Home in a private Cul-de-Sac! Close to the front of the neighborhood amenities incl swimming pools, basketball, roller hockey and fishing ponds! Move-in ready and freshly painted with new carpet - this spacious floor plan offers the perfect blend of comfort and function. It features a large, landscaped front yard and a fenced backyard with no homes behind—ideal for relaxing or entertaining. Step inside to find an open-concept with a study and flex-space for a dining or secondary living area plus a generous family room with a cozy fireplace. An upgraded kitchen complete with stainless appliances, granite countertops, stone backsplash, a large pantry and abundant cabinet space. Enjoy the community through the walking trails to the elementary and middle schools. Easy access to both highways and shopping! Don’t miss this exceptional opportunity—schedule your tour today!
Contact an agent
Home facts
- Year built:2005
- Listing Id #:20976684
- Added:59 day(s) ago
- Updated:August 09, 2025 at 07:12 AM
Rooms and interior
- Bedrooms:4
- Total bathrooms:2
- Full bathrooms:2
- Living area:2,294 sq. ft.
Heating and cooling
- Cooling:Ceiling Fans, Central Air, Electric
- Heating:Central, Natural Gas
Structure and exterior
- Roof:Composition
- Year built:2005
- Building area:2,294 sq. ft.
- Lot area:0.26 Acres
Schools
- High school:Eaton
- Middle school:Wilson
- Elementary school:Sendera Ranch
Finances and disclosures
- Price:$340,000
- Price per sq. ft.:$148.21
- Tax amount:$7,386
New listings near 1113 Horn Toad Drive
- New
 $185,000Active2 beds 1 baths820 sq. ft.
$185,000Active2 beds 1 baths820 sq. ft.5061 Royal Drive, Fort Worth, TX 76116
MLS# 21016062Listed by: MOMENTUM REAL ESTATE GROUP,LLC - New
 $385,999Active4 beds 2 baths2,448 sq. ft.
$385,999Active4 beds 2 baths2,448 sq. ft.2924 Neshkoro Road, Fort Worth, TX 76179
MLS# 21035913Listed by: TURNER MANGUM LLC - New
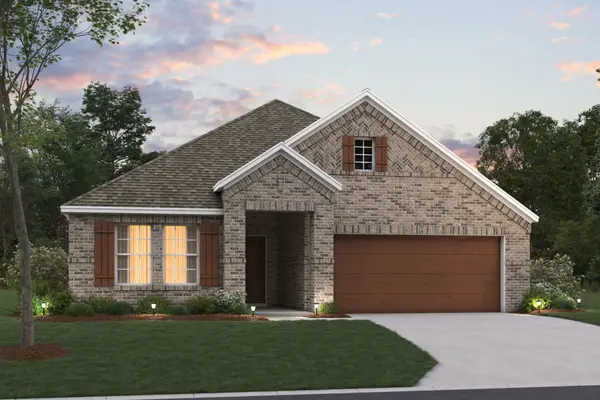 $464,274Active4 beds 3 baths2,214 sq. ft.
$464,274Active4 beds 3 baths2,214 sq. ft.1728 Opaca Drive, Fort Worth, TX 76131
MLS# 21035917Listed by: ESCAPE REALTY - New
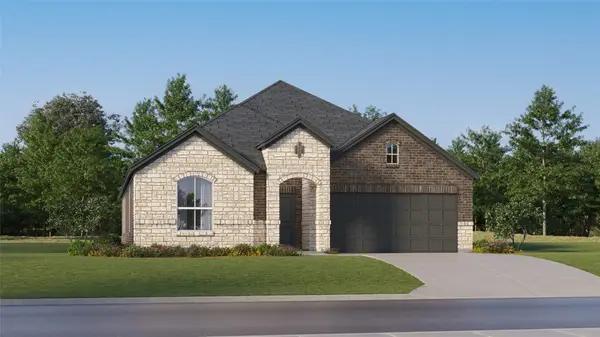 $362,999Active4 beds 2 baths2,062 sq. ft.
$362,999Active4 beds 2 baths2,062 sq. ft.9321 Laneyvale Drive, Fort Worth, TX 76179
MLS# 21035922Listed by: TURNER MANGUM LLC - New
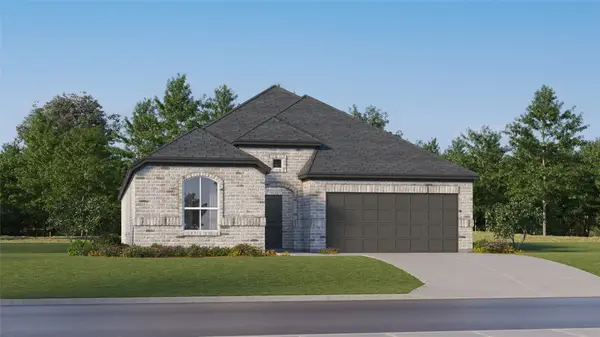 $359,999Active4 beds 4 baths2,210 sq. ft.
$359,999Active4 beds 4 baths2,210 sq. ft.2210 Neshkoro Road, Fort Worth, TX 76179
MLS# 21035937Listed by: TURNER MANGUM LLC - Open Sun, 2 to 4pmNew
 $495,000Active4 beds 3 baths2,900 sq. ft.
$495,000Active4 beds 3 baths2,900 sq. ft.3532 Gallant Trail, Fort Worth, TX 76244
MLS# 21035500Listed by: CENTURY 21 MIKE BOWMAN, INC. - New
 $380,000Active4 beds 3 baths1,908 sq. ft.
$380,000Active4 beds 3 baths1,908 sq. ft.3058 Hardy Street, Fort Worth, TX 76106
MLS# 21035600Listed by: LPT REALTY - New
 $343,599Active4 beds 2 baths2,062 sq. ft.
$343,599Active4 beds 2 baths2,062 sq. ft.2641 Wispy Creek Drive, Fort Worth, TX 76108
MLS# 21035797Listed by: TURNER MANGUM LLC - New
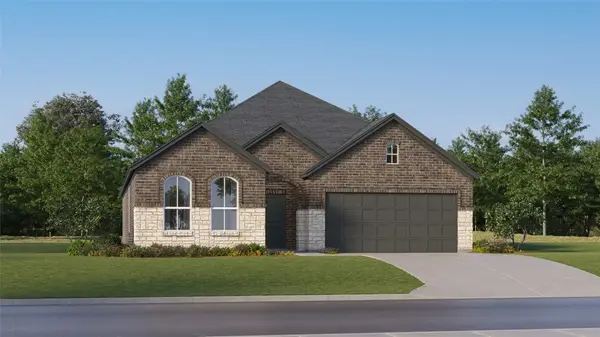 $313,649Active3 beds 2 baths1,801 sq. ft.
$313,649Active3 beds 2 baths1,801 sq. ft.2637 Wispy Creek Drive, Fort Worth, TX 76108
MLS# 21035802Listed by: TURNER MANGUM LLC - New
 $278,349Active3 beds 2 baths1,474 sq. ft.
$278,349Active3 beds 2 baths1,474 sq. ft.10716 Dusty Ranch Road, Fort Worth, TX 76108
MLS# 21035807Listed by: TURNER MANGUM LLC
