15725 Carlton Oaks Drive, Fort Worth, TX 76177
Local realty services provided by:Better Homes and Gardens Real Estate The Bell Group

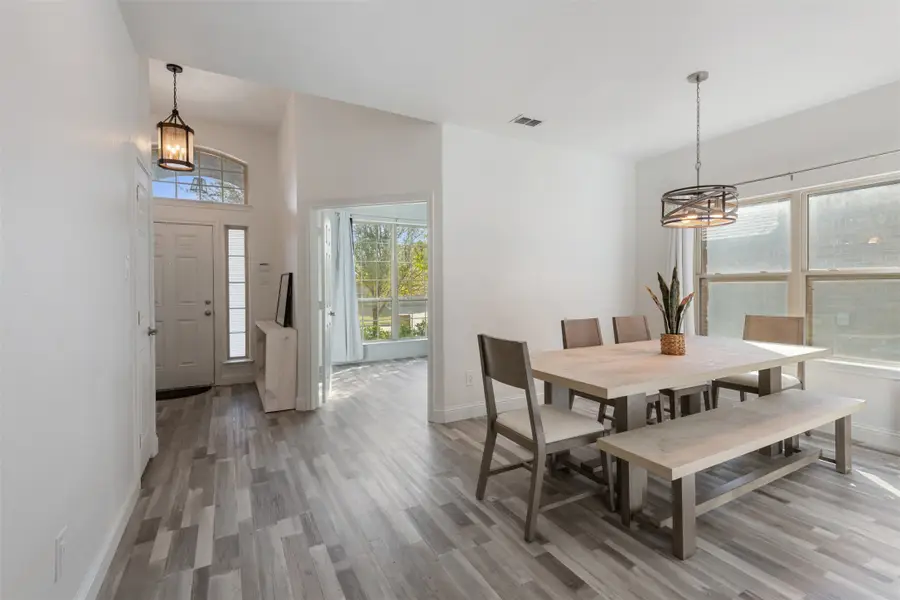
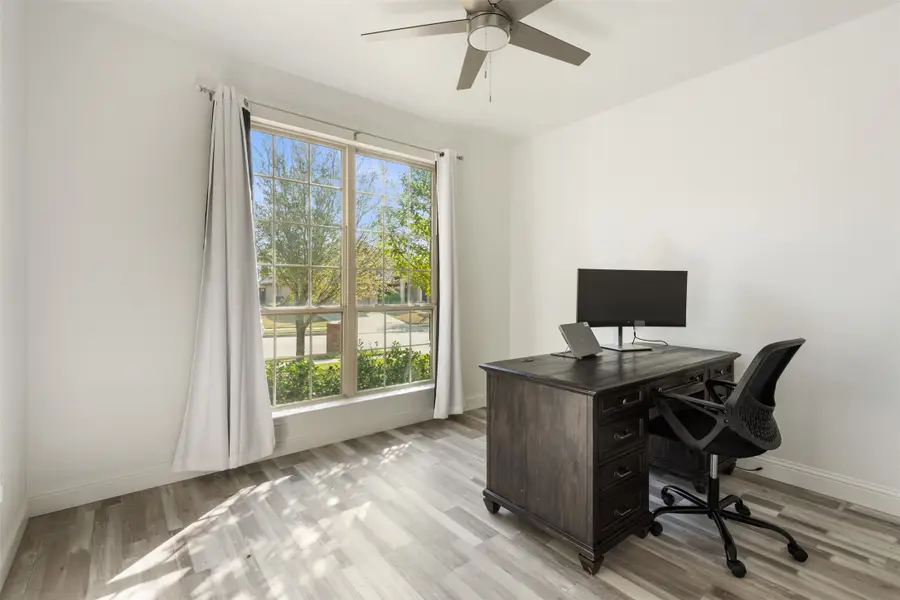
Listed by:alexis pregel817-460-9468
Office:keller williams realty
MLS#:20882065
Source:GDAR
Price summary
- Price:$359,900
- Price per sq. ft.:$180.85
- Monthly HOA dues:$31.58
About this home
Welcome to this beautifully updated 3-bedroom, 2-bathroom home, designed for both comfort and style! Step inside to an inviting open-concept layout, perfect for entertaining and everyday living. The brand-new luxury vinyl plank flooring flows seamlessly throughout, offering both durability and modern elegance. The heart of the home, the kitchen, has been completely transformed with new cabinets, providing ample storage and a fresh, contemporary feel. Whether you're cooking a gourmet meal or enjoying a morning coffee, this space is both functional and stylish. The spacious primary suite offers a private retreat, while the two additional bedrooms provide flexibility for family and guests. Additionally, the bonus office space is a standout feature, giving you the perfect place to work from home or to create a cozy space of your own. Outside, enjoy a low-maintenance yard and plenty of space to relax or entertain. With thoughtful updates and move-in-ready appeal, this home is the perfect blend of modern design and cozy charm. Located in the highly sought-after Northwest ISD school district, you can enjoy the best of community living with access to a private pool, park and walking trails. Plus, with new restaurants, shopping and entertainment venues nearby, you'll love the convenience of this thriving location. Don't miss out on your chance to call this home!
Contact an agent
Home facts
- Year built:2013
- Listing Id #:20882065
- Added:139 day(s) ago
- Updated:August 09, 2025 at 11:40 AM
Rooms and interior
- Bedrooms:3
- Total bathrooms:2
- Full bathrooms:2
- Living area:1,990 sq. ft.
Heating and cooling
- Cooling:Electric
- Heating:Central
Structure and exterior
- Roof:Composition
- Year built:2013
- Building area:1,990 sq. ft.
- Lot area:0.13 Acres
Schools
- High school:Northwest
- Middle school:Medlin
- Elementary school:Hatfield
Finances and disclosures
- Price:$359,900
- Price per sq. ft.:$180.85
- Tax amount:$4,139
New listings near 15725 Carlton Oaks Drive
- New
 $185,000Active2 beds 1 baths820 sq. ft.
$185,000Active2 beds 1 baths820 sq. ft.5061 Royal Drive, Fort Worth, TX 76116
MLS# 21016062Listed by: MOMENTUM REAL ESTATE GROUP,LLC - New
 $385,999Active4 beds 2 baths2,448 sq. ft.
$385,999Active4 beds 2 baths2,448 sq. ft.2924 Neshkoro Road, Fort Worth, TX 76179
MLS# 21035913Listed by: TURNER MANGUM LLC - New
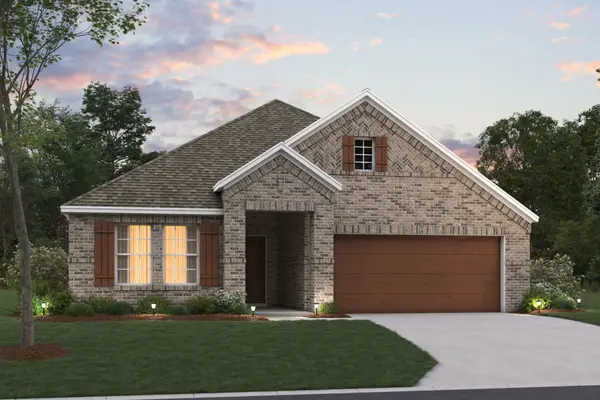 $464,274Active4 beds 3 baths2,214 sq. ft.
$464,274Active4 beds 3 baths2,214 sq. ft.1728 Opaca Drive, Fort Worth, TX 76131
MLS# 21035917Listed by: ESCAPE REALTY - New
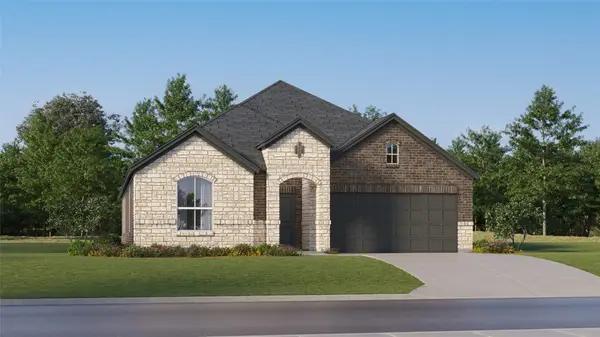 $362,999Active4 beds 2 baths2,062 sq. ft.
$362,999Active4 beds 2 baths2,062 sq. ft.9321 Laneyvale Drive, Fort Worth, TX 76179
MLS# 21035922Listed by: TURNER MANGUM LLC - New
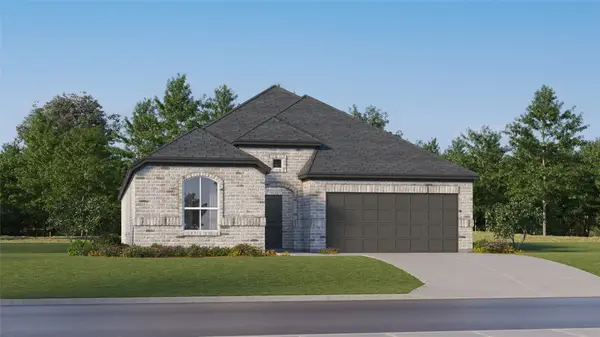 $359,999Active4 beds 4 baths2,210 sq. ft.
$359,999Active4 beds 4 baths2,210 sq. ft.2210 Neshkoro Road, Fort Worth, TX 76179
MLS# 21035937Listed by: TURNER MANGUM LLC - Open Sun, 2 to 4pmNew
 $495,000Active4 beds 3 baths2,900 sq. ft.
$495,000Active4 beds 3 baths2,900 sq. ft.3532 Gallant Trail, Fort Worth, TX 76244
MLS# 21035500Listed by: CENTURY 21 MIKE BOWMAN, INC. - New
 $380,000Active4 beds 3 baths1,908 sq. ft.
$380,000Active4 beds 3 baths1,908 sq. ft.3058 Hardy Street, Fort Worth, TX 76106
MLS# 21035600Listed by: LPT REALTY - New
 $343,599Active4 beds 2 baths2,062 sq. ft.
$343,599Active4 beds 2 baths2,062 sq. ft.2641 Wispy Creek Drive, Fort Worth, TX 76108
MLS# 21035797Listed by: TURNER MANGUM LLC - New
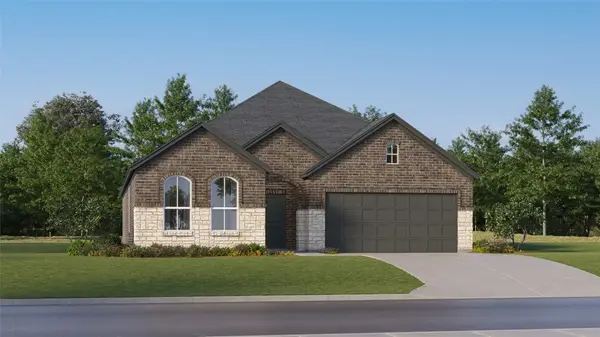 $313,649Active3 beds 2 baths1,801 sq. ft.
$313,649Active3 beds 2 baths1,801 sq. ft.2637 Wispy Creek Drive, Fort Worth, TX 76108
MLS# 21035802Listed by: TURNER MANGUM LLC - New
 $278,349Active3 beds 2 baths1,474 sq. ft.
$278,349Active3 beds 2 baths1,474 sq. ft.10716 Dusty Ranch Road, Fort Worth, TX 76108
MLS# 21035807Listed by: TURNER MANGUM LLC
