1628 Eleanor Drive, Fort Worth, TX 76052
Local realty services provided by:Better Homes and Gardens Real Estate The Bell Group
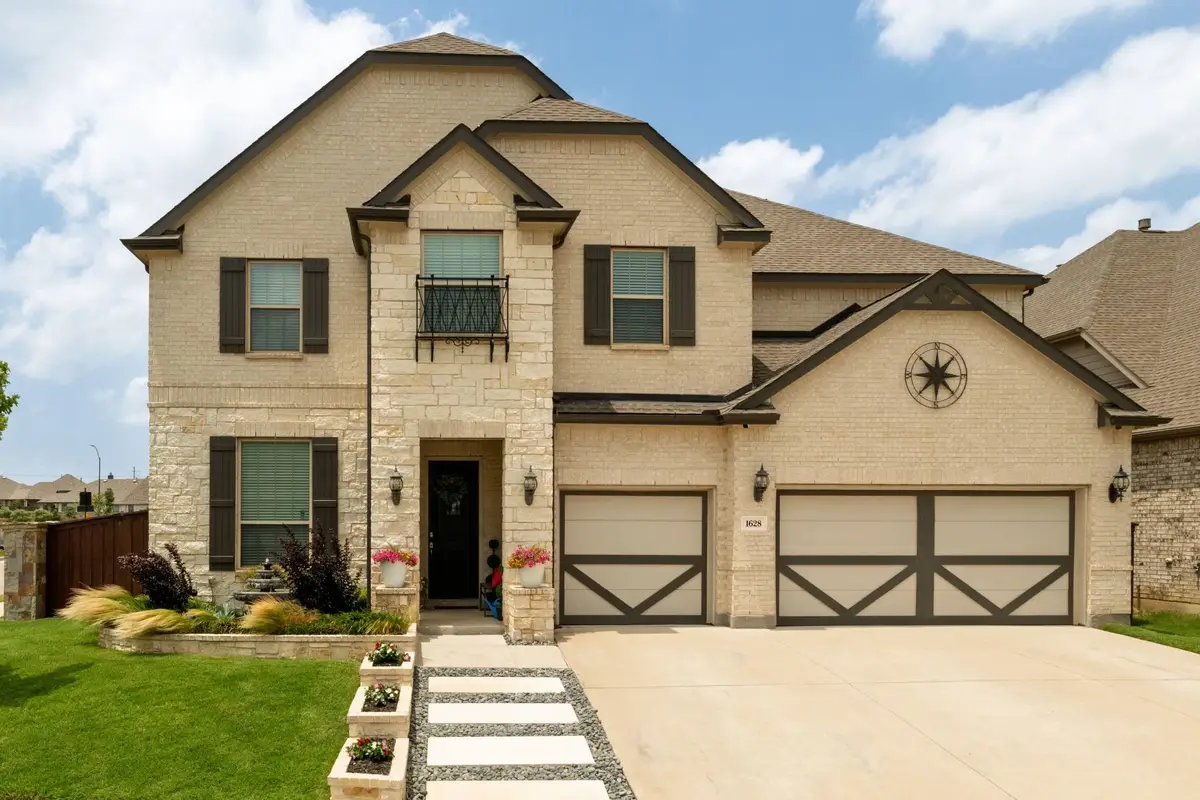
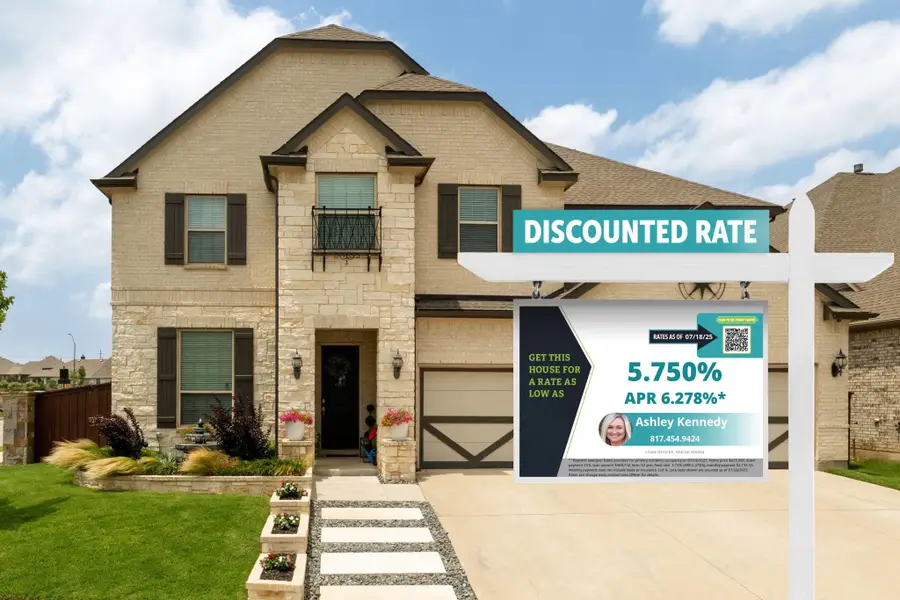
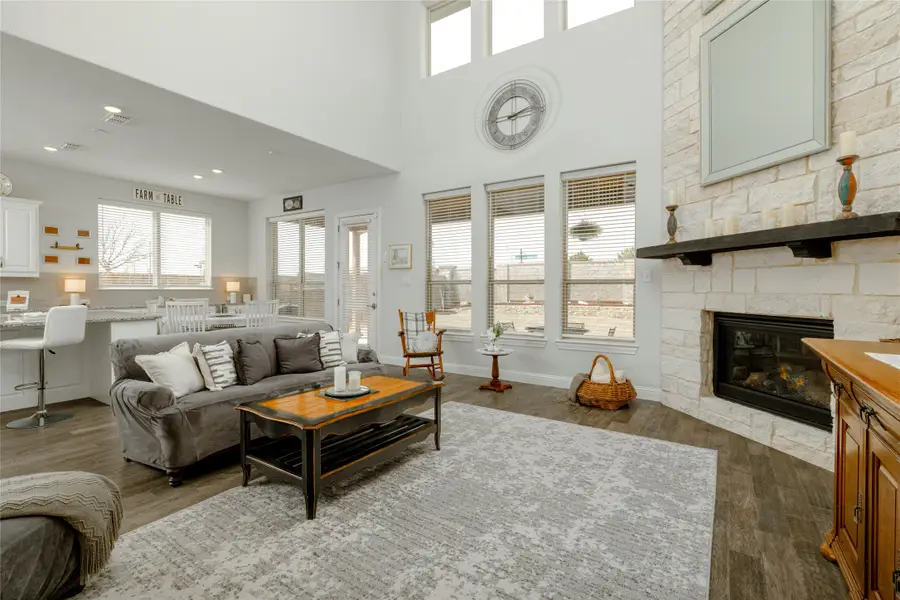
Listed by:martha dever817-310-5200
Office:re/max trinity
MLS#:20869851
Source:GDAR
Price summary
- Price:$625,000
- Price per sq. ft.:$150.42
- Monthly HOA dues:$73.75
About this home
WELCOME to this exquisite 4,155 sq ft Haslet home, built in 2019 that showcases the popular Gehan Cornell model. Over $74K in upgrades beyond the base price, enhancing the home’s luxury and functionality. Meticulously situated on a corner lot, offering exceptional curb appeal. 5 spacious bedrooms and 3.5 well-appointed bathrooms, provides ample space for family & guests. As you enter, you will notice the beautiful wood flooring, an office, formal dining, utility room & huge storage closet. A dream kitchen with large eat-in granite island, abundant cabinetry, a 5-burner gas cooktop w griddle insert, convenient trash drawer & breakfast nook with backyard views. Stunning 18-foot floor-to-ceiling stone fireplace equipped with gas logs serves as the living room’s focal point. A Wall of windows overlook the backyard. Located on the main floor, the master suite boasts a luxurious 4x8 walk-in double shower with rain glass wall, quartz stone bench seat & an oversized soaking tub, creating a spa-like retreat. Upstairs boasts a huge media room, versatile game room (or secondary living area) perfect for relaxation and entertainment. 4 generous bedrooms with walk-in closets & 2 bathrooms. All interior doors are 9 feet tall and extra-wide, facilitating easy furniture movement & adding to the home’s grandeur. $10K invested in front yard landscaping, featuring Dover stone slab walk-up steps with river rock accents & brick flower beds with seasonal flowers and a fountain. This home was a proud runner-up for Yard of the Month. Extended back patio equipped w 2 fans & a wood plank ceiling, 3-car garage with epoxy flooring. This home seamlessly blends luxury, comfort, and functionality, making it a perfect sanctuary for its next owners.
Contact an agent
Home facts
- Year built:2019
- Listing Id #:20869851
- Added:154 day(s) ago
- Updated:August 12, 2025 at 11:35 AM
Rooms and interior
- Bedrooms:5
- Total bathrooms:4
- Full bathrooms:3
- Half bathrooms:1
- Living area:4,155 sq. ft.
Heating and cooling
- Cooling:Ceiling Fans, Central Air, Electric
- Heating:Central, Fireplaces, Natural Gas
Structure and exterior
- Roof:Composition
- Year built:2019
- Building area:4,155 sq. ft.
- Lot area:0.18 Acres
Schools
- High school:Eaton
- Middle school:Leo Adams
- Elementary school:Carl E. Schluter
Finances and disclosures
- Price:$625,000
- Price per sq. ft.:$150.42
- Tax amount:$12,619
New listings near 1628 Eleanor Drive
- New
 $185,000Active2 beds 1 baths820 sq. ft.
$185,000Active2 beds 1 baths820 sq. ft.5061 Royal Drive, Fort Worth, TX 76116
MLS# 21016062Listed by: MOMENTUM REAL ESTATE GROUP,LLC - New
 $385,999Active4 beds 2 baths2,448 sq. ft.
$385,999Active4 beds 2 baths2,448 sq. ft.2924 Neshkoro Road, Fort Worth, TX 76179
MLS# 21035913Listed by: TURNER MANGUM LLC - New
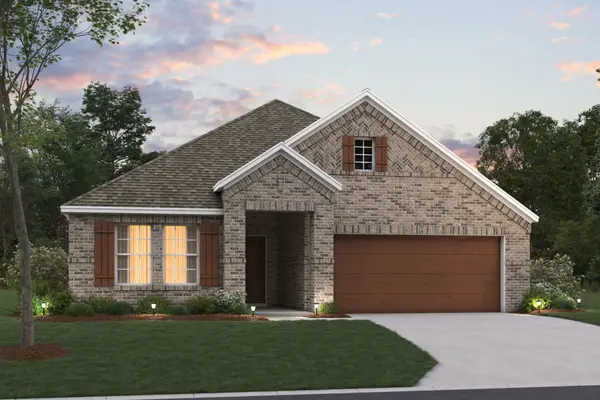 $464,274Active4 beds 3 baths2,214 sq. ft.
$464,274Active4 beds 3 baths2,214 sq. ft.1728 Opaca Drive, Fort Worth, TX 76131
MLS# 21035917Listed by: ESCAPE REALTY - New
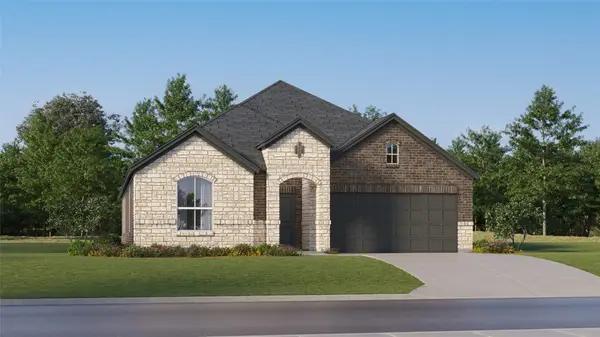 $362,999Active4 beds 2 baths2,062 sq. ft.
$362,999Active4 beds 2 baths2,062 sq. ft.9321 Laneyvale Drive, Fort Worth, TX 76179
MLS# 21035922Listed by: TURNER MANGUM LLC - New
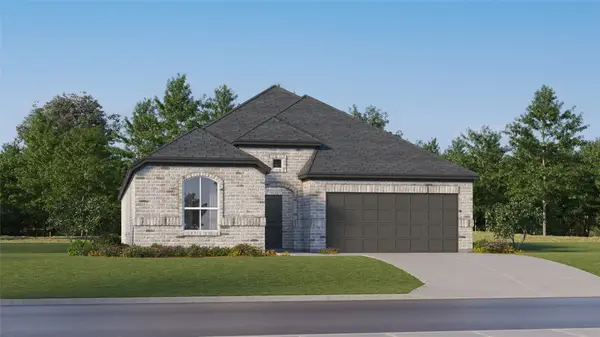 $359,999Active4 beds 4 baths2,210 sq. ft.
$359,999Active4 beds 4 baths2,210 sq. ft.2210 Neshkoro Road, Fort Worth, TX 76179
MLS# 21035937Listed by: TURNER MANGUM LLC - Open Sun, 2 to 4pmNew
 $495,000Active4 beds 3 baths2,900 sq. ft.
$495,000Active4 beds 3 baths2,900 sq. ft.3532 Gallant Trail, Fort Worth, TX 76244
MLS# 21035500Listed by: CENTURY 21 MIKE BOWMAN, INC. - New
 $380,000Active4 beds 3 baths1,908 sq. ft.
$380,000Active4 beds 3 baths1,908 sq. ft.3058 Hardy Street, Fort Worth, TX 76106
MLS# 21035600Listed by: LPT REALTY - New
 $343,599Active4 beds 2 baths2,062 sq. ft.
$343,599Active4 beds 2 baths2,062 sq. ft.2641 Wispy Creek Drive, Fort Worth, TX 76108
MLS# 21035797Listed by: TURNER MANGUM LLC - New
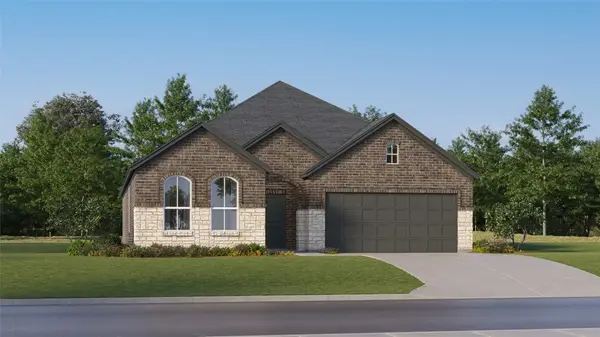 $313,649Active3 beds 2 baths1,801 sq. ft.
$313,649Active3 beds 2 baths1,801 sq. ft.2637 Wispy Creek Drive, Fort Worth, TX 76108
MLS# 21035802Listed by: TURNER MANGUM LLC - New
 $278,349Active3 beds 2 baths1,474 sq. ft.
$278,349Active3 beds 2 baths1,474 sq. ft.10716 Dusty Ranch Road, Fort Worth, TX 76108
MLS# 21035807Listed by: TURNER MANGUM LLC
