3916 W 5th Street, Fort Worth, TX 76107
Local realty services provided by:Better Homes and Gardens Real Estate Winans
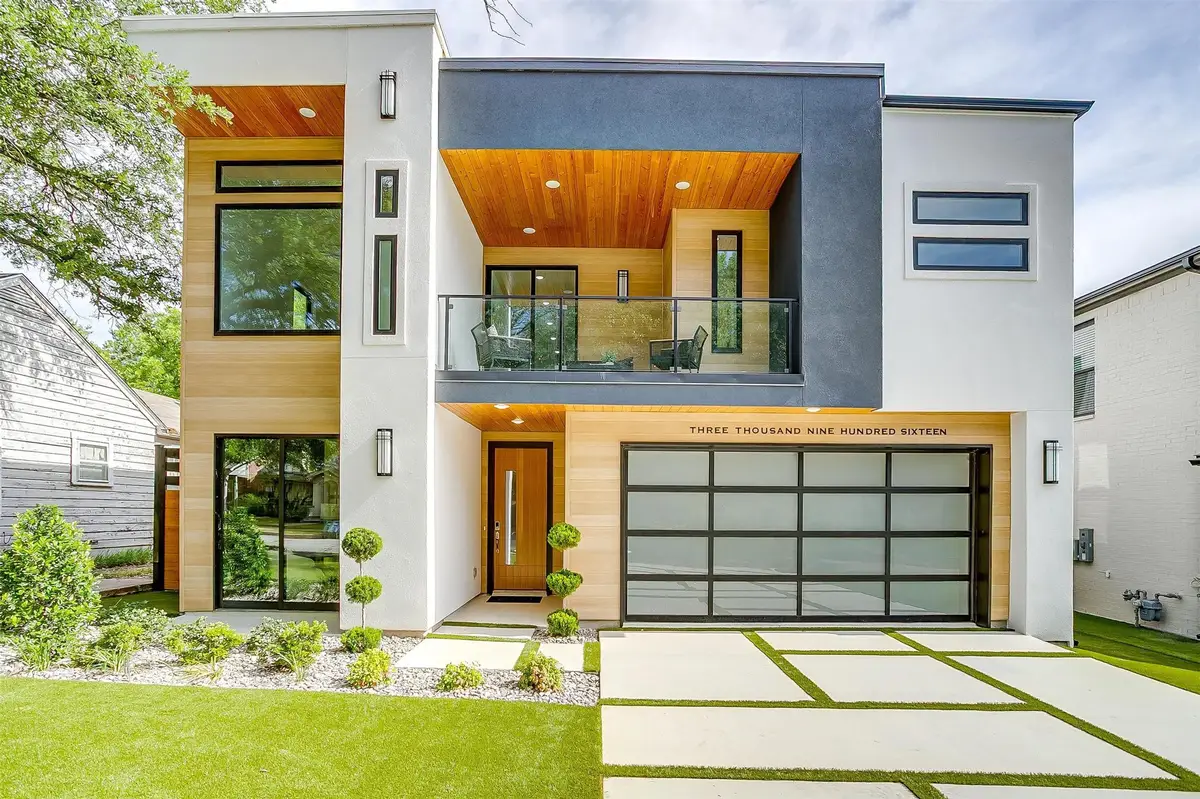
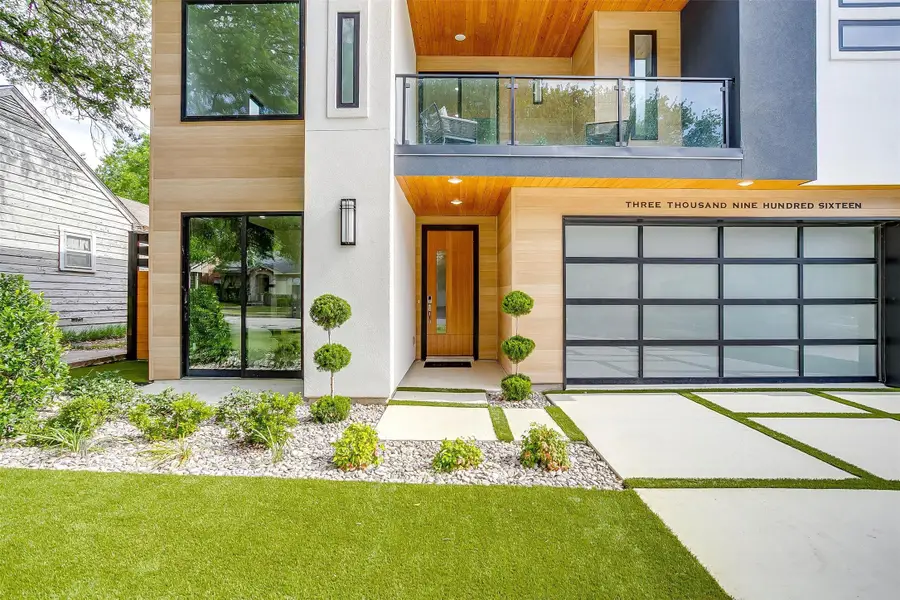
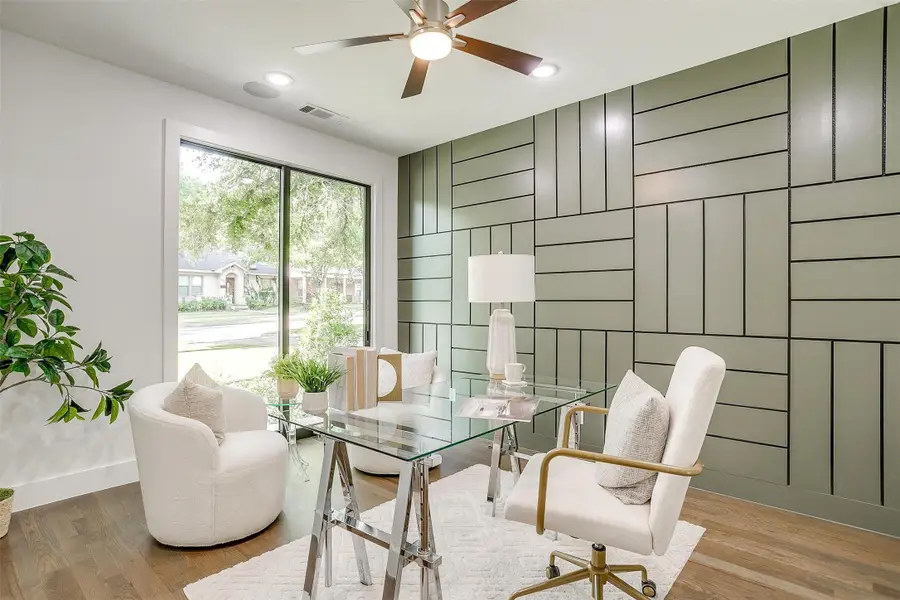
3916 W 5th Street,Fort Worth, TX 76107
$1,499,000
- 4 Beds
- 5 Baths
- 4,332 sq. ft.
- Single family
- Active
Listed by:josiah keas817-523-9113
Office:league real estate
MLS#:20947416
Source:GDAR
Price summary
- Price:$1,499,000
- Price per sq. ft.:$346.03
About this home
Open house Saturday 11-1pm Aug 16th. Welcome to 3916 W 5th Street—a luxury new build by Lillian Homes in Fort Worth’s Monticello neighborhood. Just steps from River Crest Country Club and minutes from the Cultural District, this home offers high-end finishes, functional design, and a prime location. With 4,332 sqft, 4 bedrooms, and 5 total bathrooms, the layout includes a main-level primary suite, study, open living and kitchen, and multiple entertaining spaces. The kitchen features Thermador appliances, custom vent hood, oversized island, and walk-in pantry. The living room includes beamed ceilings, built-ins, and fireplace. A private study with French doors opens to a front patio. Near the staircase, a wine bar with built-in fridge and storage offers added function. Large sliders open to a covered back patio with outdoor kitchen and low-maintenance yard. The primary suite includes a large bedroom, walk-through shower, soaking tub, dual vanities, and walk-in closet. Upstairs offers a media room, second living area with wet bar, three bedrooms (Jack-and-Jill + one en suite), powder bath, and two balconies. Other features: laundry with dog wash, mudroom, 2-car garage, tankless water heater, spray foam insulation, and designer finishes throughout. A rare new build in a sought-after area—don’t miss this opportunity. Up to $30k builder credit available towards closing costs.
Contact an agent
Home facts
- Year built:2025
- Listing Id #:20947416
- Added:86 day(s) ago
- Updated:August 18, 2025 at 01:18 AM
Rooms and interior
- Bedrooms:4
- Total bathrooms:5
- Full bathrooms:3
- Half bathrooms:2
- Living area:4,332 sq. ft.
Heating and cooling
- Cooling:Central Air
- Heating:Central
Structure and exterior
- Year built:2025
- Building area:4,332 sq. ft.
- Lot area:0.13 Acres
Schools
- High school:Arlngtnhts
- Middle school:Stripling
- Elementary school:N Hi Mt
Finances and disclosures
- Price:$1,499,000
- Price per sq. ft.:$346.03
New listings near 3916 W 5th Street
- New
 $185,000Active2 beds 1 baths820 sq. ft.
$185,000Active2 beds 1 baths820 sq. ft.5061 Royal Drive, Fort Worth, TX 76116
MLS# 21016062Listed by: MOMENTUM REAL ESTATE GROUP,LLC - New
 $385,999Active4 beds 2 baths2,448 sq. ft.
$385,999Active4 beds 2 baths2,448 sq. ft.2924 Neshkoro Road, Fort Worth, TX 76179
MLS# 21035913Listed by: TURNER MANGUM LLC - New
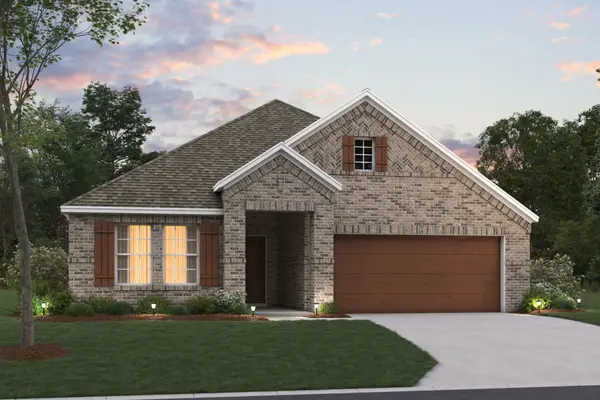 $464,274Active4 beds 3 baths2,214 sq. ft.
$464,274Active4 beds 3 baths2,214 sq. ft.1728 Opaca Drive, Fort Worth, TX 76131
MLS# 21035917Listed by: ESCAPE REALTY - New
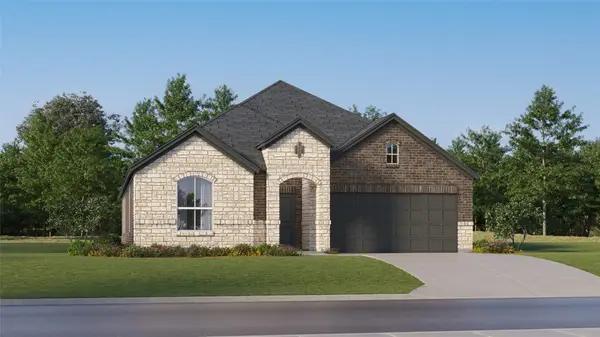 $362,999Active4 beds 2 baths2,062 sq. ft.
$362,999Active4 beds 2 baths2,062 sq. ft.9321 Laneyvale Drive, Fort Worth, TX 76179
MLS# 21035922Listed by: TURNER MANGUM LLC - New
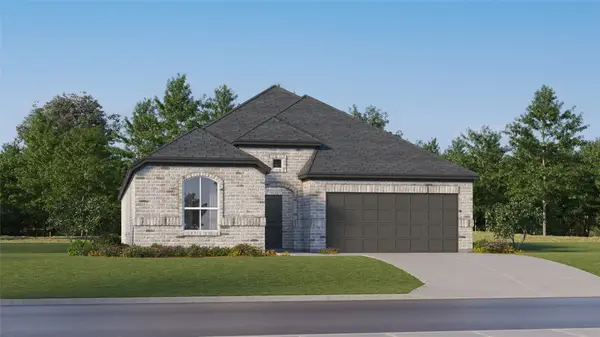 $359,999Active4 beds 4 baths2,210 sq. ft.
$359,999Active4 beds 4 baths2,210 sq. ft.2210 Neshkoro Road, Fort Worth, TX 76179
MLS# 21035937Listed by: TURNER MANGUM LLC - Open Sun, 2 to 4pmNew
 $495,000Active4 beds 3 baths2,900 sq. ft.
$495,000Active4 beds 3 baths2,900 sq. ft.3532 Gallant Trail, Fort Worth, TX 76244
MLS# 21035500Listed by: CENTURY 21 MIKE BOWMAN, INC. - New
 $380,000Active4 beds 3 baths1,908 sq. ft.
$380,000Active4 beds 3 baths1,908 sq. ft.3058 Hardy Street, Fort Worth, TX 76106
MLS# 21035600Listed by: LPT REALTY - New
 $343,599Active4 beds 2 baths2,062 sq. ft.
$343,599Active4 beds 2 baths2,062 sq. ft.2641 Wispy Creek Drive, Fort Worth, TX 76108
MLS# 21035797Listed by: TURNER MANGUM LLC - New
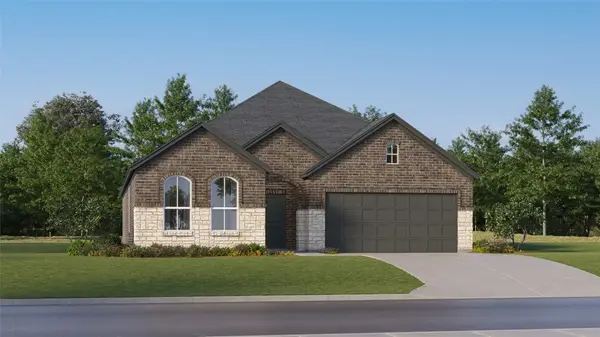 $313,649Active3 beds 2 baths1,801 sq. ft.
$313,649Active3 beds 2 baths1,801 sq. ft.2637 Wispy Creek Drive, Fort Worth, TX 76108
MLS# 21035802Listed by: TURNER MANGUM LLC - New
 $278,349Active3 beds 2 baths1,474 sq. ft.
$278,349Active3 beds 2 baths1,474 sq. ft.10716 Dusty Ranch Road, Fort Worth, TX 76108
MLS# 21035807Listed by: TURNER MANGUM LLC
