4321 Pershing Avenue, Fort Worth, TX 76107
Local realty services provided by:Better Homes and Gardens Real Estate Rhodes Realty
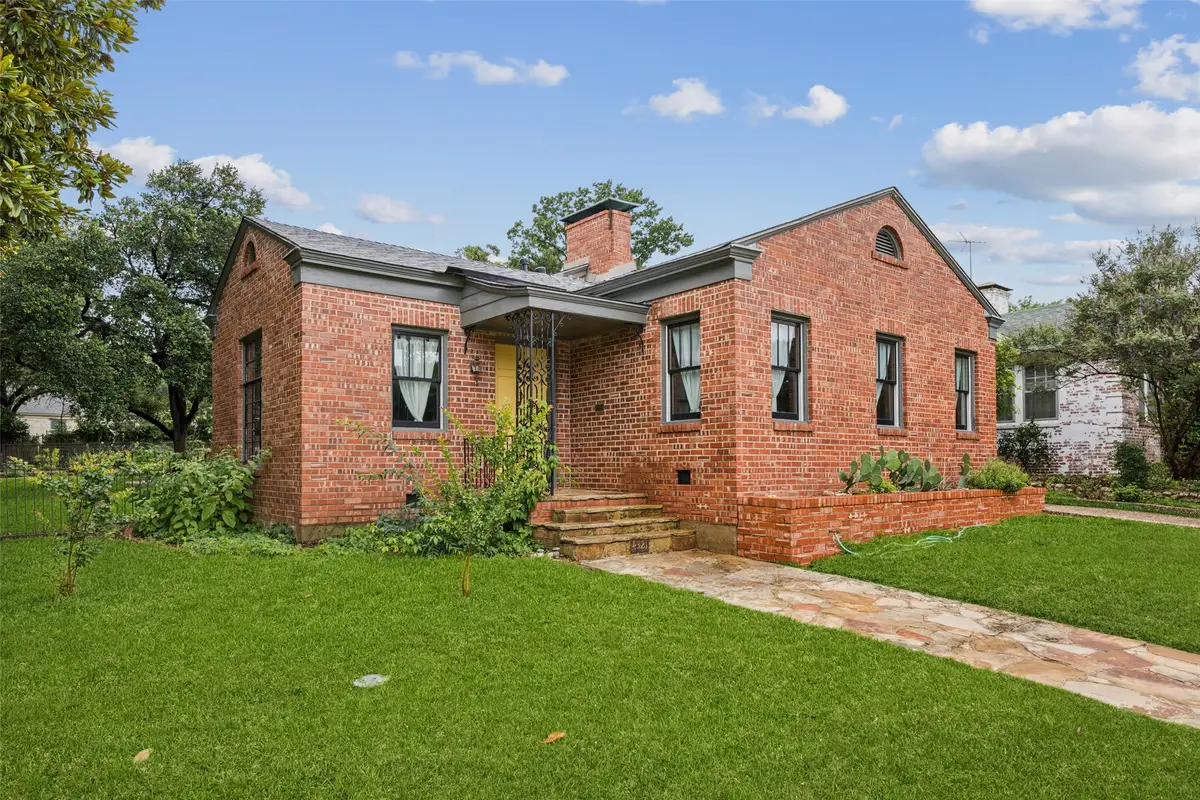
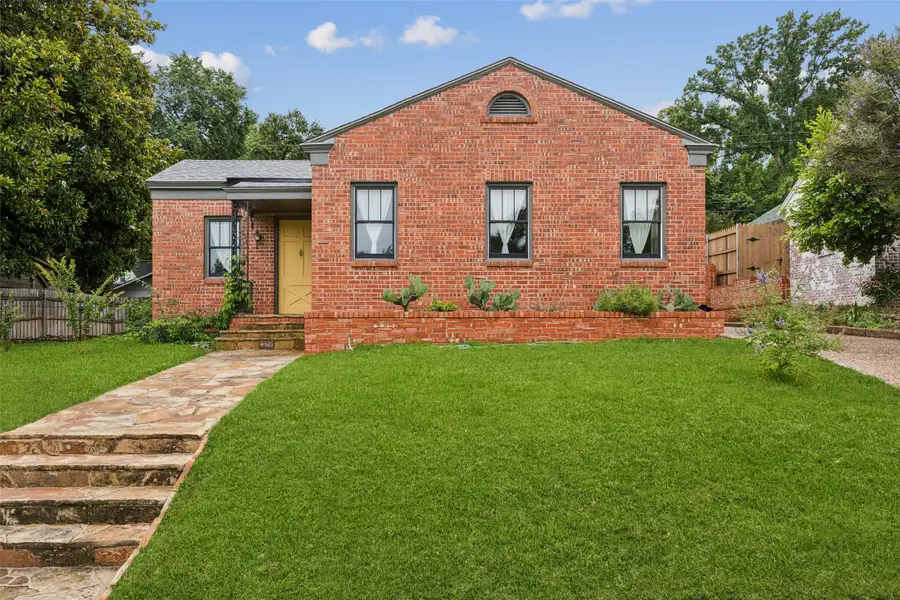
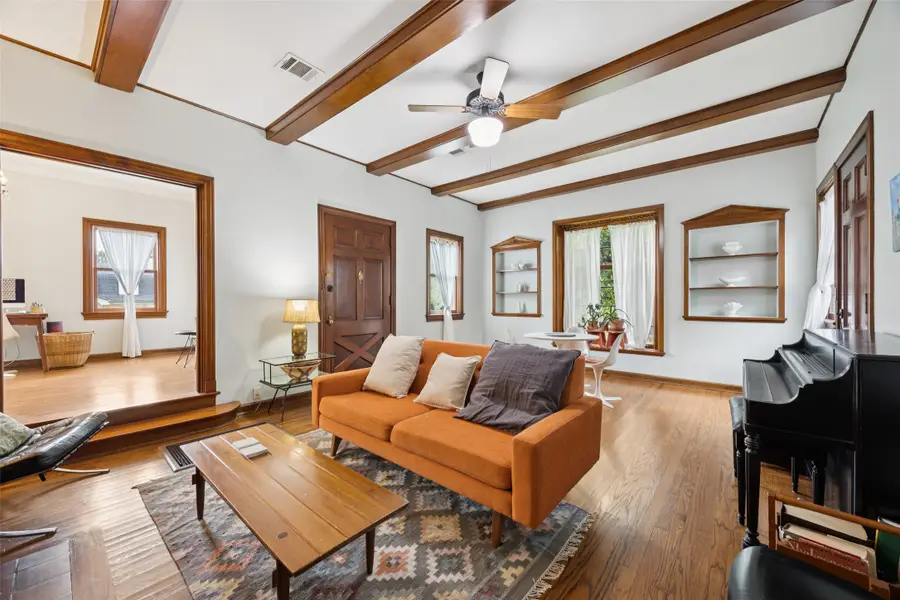
4321 Pershing Avenue,Fort Worth, TX 76107
$449,000
- 2 Beds
- 1 Baths
- 1,517 sq. ft.
- Single family
- Pending
Listed by:robin glaysher817-783-4605
Office:redfin corporation
MLS#:20962009
Source:GDAR
Price summary
- Price:$449,000
- Price per sq. ft.:$295.98
About this home
Location, Location, Location! Exceptional style and craftsman quality define this stunning Thurber brick façade bungalow, situated on a rare double lot with beautifully landscaped yard and flowerbeds. Located on a wide, tree-lined street in desirable Arlington Heights, this charming home blends vintage character with thoughtful updates. Inside, you’ll find refinished tongue-and-groove oak hardwood floors throughout most of the home, with original ceramic tile flooring in the kitchen, alcove, and second bedroom. The spacious living room centers around a wood-burning fireplace adorned with hand-painted original tile—an artful focal point. Other vintage touches include metal lath and 1” thick plaster walls and ceilings, Hunter Original ceiling fans, and Marvin windows throughout. The minimalist kitchen is sleek and functional, featuring terrazzo countertops, a professional grade steel sink, glass tile backsplash, and a range and refrigerator that convey with the home. The kitchen and hallway utility closet also include a stackable Miele washer and dryer, also conveying. The bathroom offers a blend of timeless and durable materials, with glass tile flooring, a baked enamel bathtub, original ceramic tile in the shower, and a Corian-style vanity top. Energy efficiency and structural upgrades include recently updated copper wiring, encapsulated spray foam insulation, a new electric water heater, and a new HVAC heat pump. Outdoors, a curbed aggregate concrete driveway leads to a 375 sqft detached garage with AC and a plumbed storage room—ideal for a workshop, studio, or creative space. The fully fenced backyard with a raised bed vegetable garden features steel fencing for added durability and charm. This home is a rare opportunity to own a meticulously maintained piece of architectural history with modern convenience. 3D tour available online—don’t miss it! BUNDLED SERVICE PRICING AVAILABLE FOR BUYERS !!Connect with the listing agent for details!!
Contact an agent
Home facts
- Year built:1937
- Listing Id #:20962009
- Added:66 day(s) ago
- Updated:August 09, 2025 at 07:12 AM
Rooms and interior
- Bedrooms:2
- Total bathrooms:1
- Full bathrooms:1
- Living area:1,517 sq. ft.
Heating and cooling
- Cooling:Ceiling Fans, Central Air, Electric, Humidity Control
- Heating:Central, Electric, Fireplaces, Heat Pump, Humidity Control
Structure and exterior
- Roof:Composition
- Year built:1937
- Building area:1,517 sq. ft.
- Lot area:0.2 Acres
Schools
- High school:Arlngtnhts
- Middle school:Stripling
- Elementary school:Southhimou
Finances and disclosures
- Price:$449,000
- Price per sq. ft.:$295.98
- Tax amount:$10,374
New listings near 4321 Pershing Avenue
- New
 $185,000Active2 beds 1 baths820 sq. ft.
$185,000Active2 beds 1 baths820 sq. ft.5061 Royal Drive, Fort Worth, TX 76116
MLS# 21016062Listed by: MOMENTUM REAL ESTATE GROUP,LLC - New
 $385,999Active4 beds 2 baths2,448 sq. ft.
$385,999Active4 beds 2 baths2,448 sq. ft.2924 Neshkoro Road, Fort Worth, TX 76179
MLS# 21035913Listed by: TURNER MANGUM LLC - New
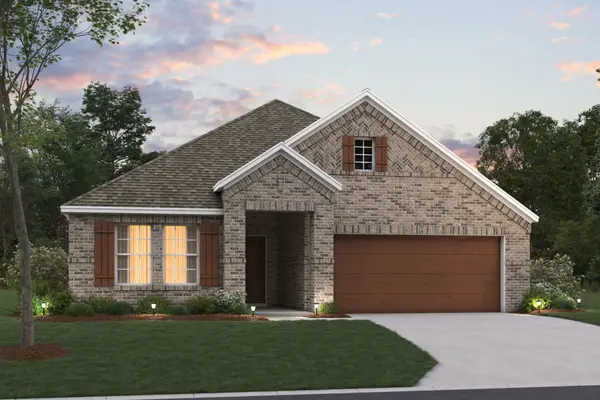 $464,274Active4 beds 3 baths2,214 sq. ft.
$464,274Active4 beds 3 baths2,214 sq. ft.1728 Opaca Drive, Fort Worth, TX 76131
MLS# 21035917Listed by: ESCAPE REALTY - New
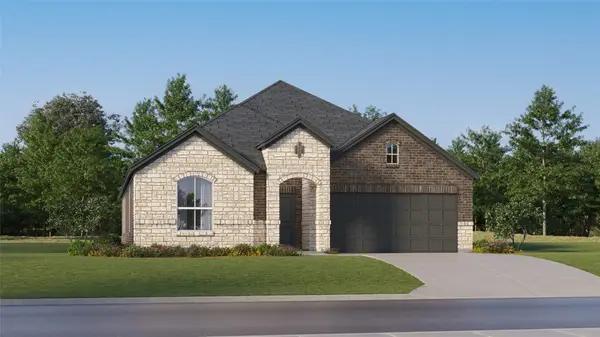 $362,999Active4 beds 2 baths2,062 sq. ft.
$362,999Active4 beds 2 baths2,062 sq. ft.9321 Laneyvale Drive, Fort Worth, TX 76179
MLS# 21035922Listed by: TURNER MANGUM LLC - New
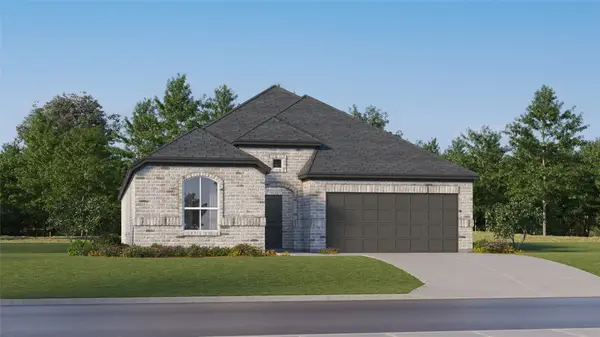 $359,999Active4 beds 4 baths2,210 sq. ft.
$359,999Active4 beds 4 baths2,210 sq. ft.2210 Neshkoro Road, Fort Worth, TX 76179
MLS# 21035937Listed by: TURNER MANGUM LLC - Open Sun, 2 to 4pmNew
 $495,000Active4 beds 3 baths2,900 sq. ft.
$495,000Active4 beds 3 baths2,900 sq. ft.3532 Gallant Trail, Fort Worth, TX 76244
MLS# 21035500Listed by: CENTURY 21 MIKE BOWMAN, INC. - New
 $380,000Active4 beds 3 baths1,908 sq. ft.
$380,000Active4 beds 3 baths1,908 sq. ft.3058 Hardy Street, Fort Worth, TX 76106
MLS# 21035600Listed by: LPT REALTY - New
 $343,599Active4 beds 2 baths2,062 sq. ft.
$343,599Active4 beds 2 baths2,062 sq. ft.2641 Wispy Creek Drive, Fort Worth, TX 76108
MLS# 21035797Listed by: TURNER MANGUM LLC - New
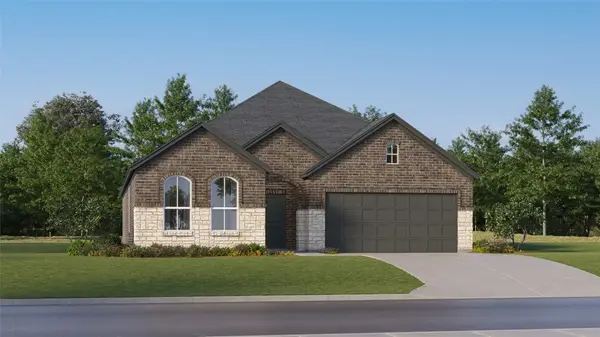 $313,649Active3 beds 2 baths1,801 sq. ft.
$313,649Active3 beds 2 baths1,801 sq. ft.2637 Wispy Creek Drive, Fort Worth, TX 76108
MLS# 21035802Listed by: TURNER MANGUM LLC - New
 $278,349Active3 beds 2 baths1,474 sq. ft.
$278,349Active3 beds 2 baths1,474 sq. ft.10716 Dusty Ranch Road, Fort Worth, TX 76108
MLS# 21035807Listed by: TURNER MANGUM LLC
