4717 Homelands Way, Fort Worth, TX 76135
Local realty services provided by:Better Homes and Gardens Real Estate The Bell Group
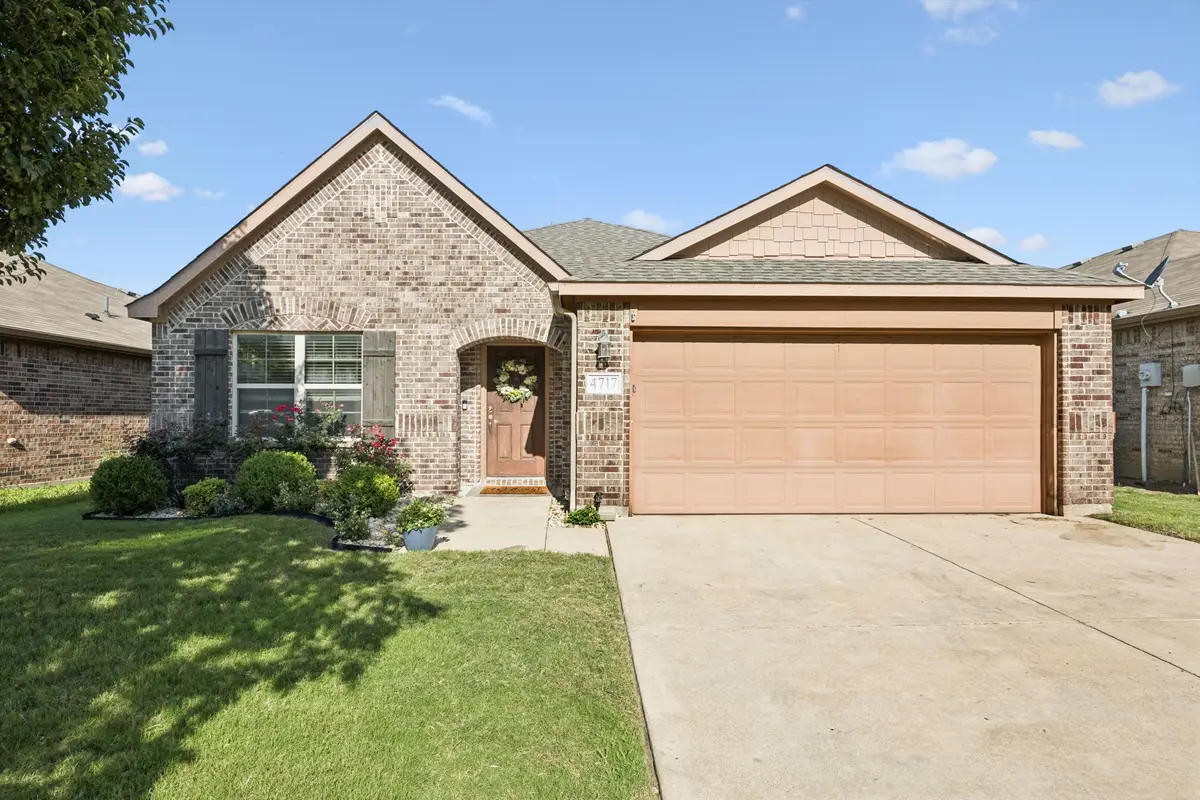
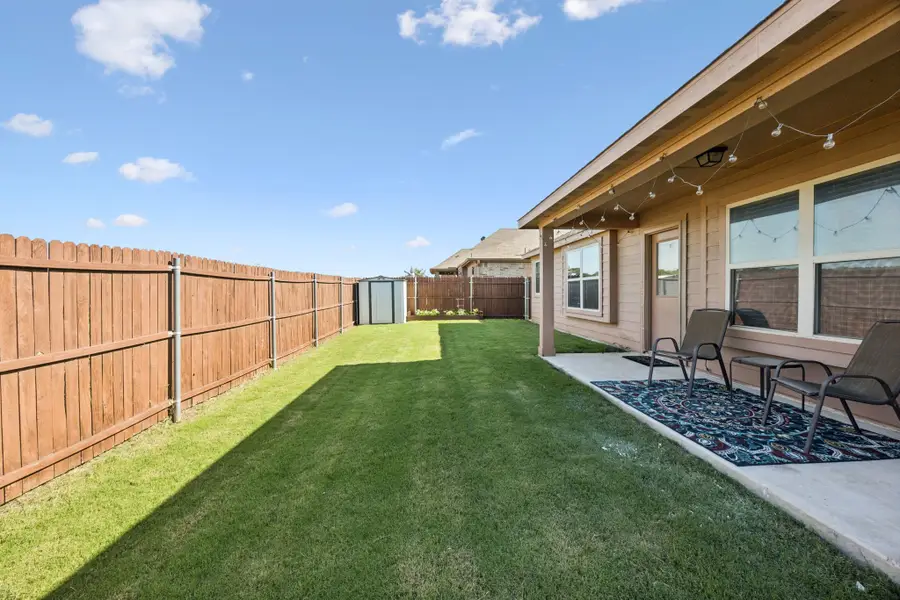
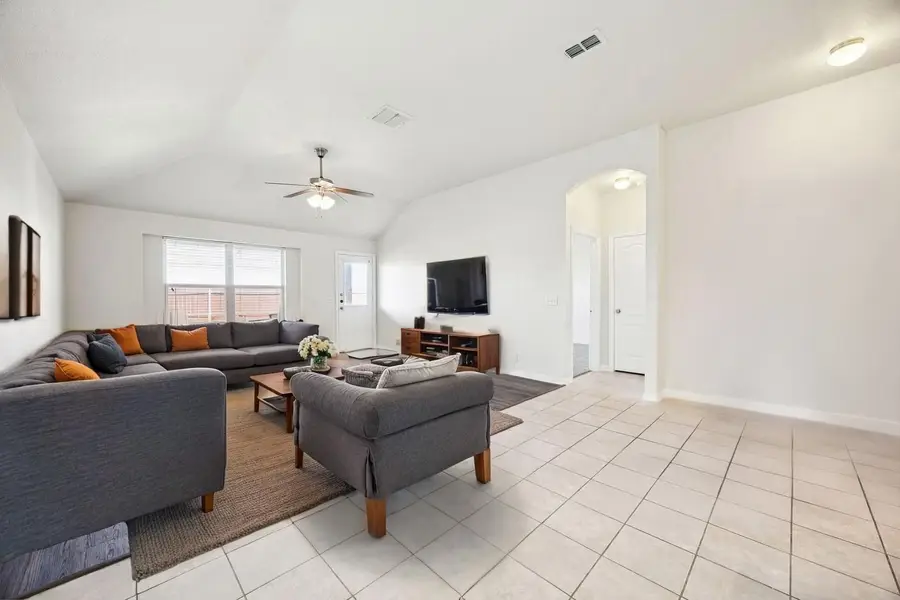
Listed by:charles brown972-827-8943
Office:keller williams realty
MLS#:20973810
Source:GDAR
Price summary
- Price:$310,000
- Price per sq. ft.:$173.38
About this home
Fresh Paint, Updated Vinyl Flooring & Carpet, Updated Bathroom Countertops, NEW ROOF, No HOA - COMPLETELY MOVE IN READY!
Great curb appeal greets you with beautiful landscaping and a welcoming front elevation. Inside, vaulted ceilings, arched doorways, fresh paint, and an open concept floorplan create a spacious, inviting feel. The kitchen features an abundance of counter space with a breakfast bar, seamlessly connecting to the oversized living room—perfect for entertaining. The spacious master suite boasts an ensuite bath with dual sink quartz vanity, large garden tub, separate rainfall shower, and a generous walk-in closet. Guest bedrooms are privately situated, with built-in shelves, while the 4th bedroom—with two large closets—flexes easily as a home office or bonus room. Out back, enjoy lush grass, raised garden beds, and a peaceful covered patio. The roof was recently replaced with a lifetime architectural shingle roof with synthetic felt and is impact resistant! Ideally located near shopping, dining, entertainment, minutes from Lake Worth, and zoned for Eagle Mountain-Saginaw ISD. No HOA!
Contact an agent
Home facts
- Year built:2014
- Listing Id #:20973810
- Added:60 day(s) ago
- Updated:August 09, 2025 at 11:40 AM
Rooms and interior
- Bedrooms:4
- Total bathrooms:2
- Full bathrooms:2
- Living area:1,788 sq. ft.
Heating and cooling
- Cooling:Ceiling Fans, Central Air, Electric
- Heating:Central, Electric
Structure and exterior
- Roof:Composition
- Year built:2014
- Building area:1,788 sq. ft.
- Lot area:0.12 Acres
Schools
- High school:Chisholm Trail
- Middle school:Ed Willkie
- Elementary school:Greenfield
Finances and disclosures
- Price:$310,000
- Price per sq. ft.:$173.38
- Tax amount:$7,238
New listings near 4717 Homelands Way
- New
 $230,000Active4 beds 2 baths2,128 sq. ft.
$230,000Active4 beds 2 baths2,128 sq. ft.6116 Big Wood Court, Fort Worth, TX 76135
MLS# 21033421Listed by: KELLER WILLIAMS REALTY - New
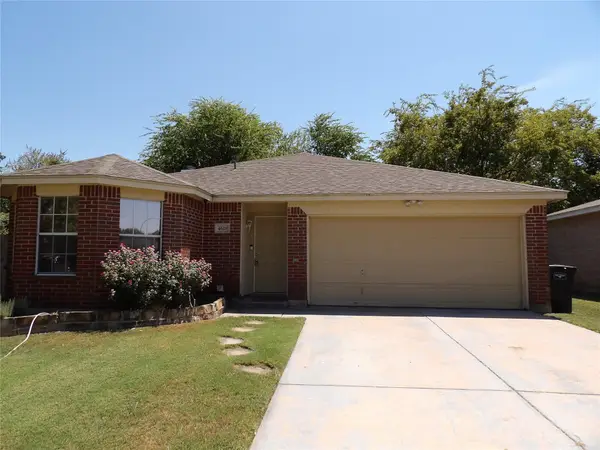 $298,000Active3 beds 2 baths1,508 sq. ft.
$298,000Active3 beds 2 baths1,508 sq. ft.4628 Brimstone Drive, Fort Worth, TX 76244
MLS# 21034630Listed by: CENTURY 21 JUDGE FITE CO. - New
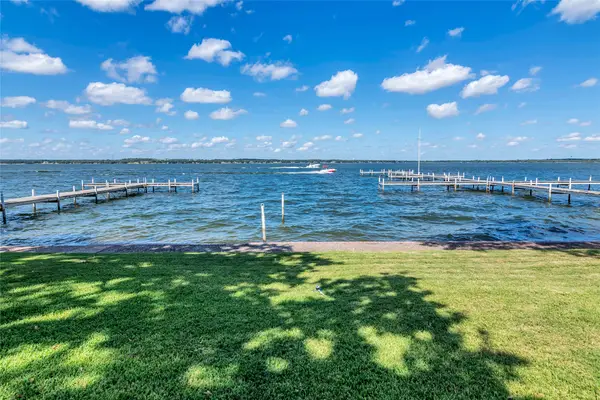 $145,000Active2 beds 3 baths1,056 sq. ft.
$145,000Active2 beds 3 baths1,056 sq. ft.9999 Boat Club Road #103, Fort Worth, TX 76179
MLS# 21034673Listed by: COLDWELL BANKER REALTY - New
 $1,595,000Active5 beds 4 baths5,069 sq. ft.
$1,595,000Active5 beds 4 baths5,069 sq. ft.4020 Shadow Drive, Fort Worth, TX 76116
MLS# 21035422Listed by: COMPASS RE TEXAS, LLC - New
 $185,000Active2 beds 1 baths820 sq. ft.
$185,000Active2 beds 1 baths820 sq. ft.5061 Royal Drive, Fort Worth, TX 76116
MLS# 21016062Listed by: MOMENTUM REAL ESTATE GROUP,LLC - New
 $385,999Active4 beds 2 baths2,448 sq. ft.
$385,999Active4 beds 2 baths2,448 sq. ft.2924 Neshkoro Road, Fort Worth, TX 76179
MLS# 21035913Listed by: TURNER MANGUM LLC - New
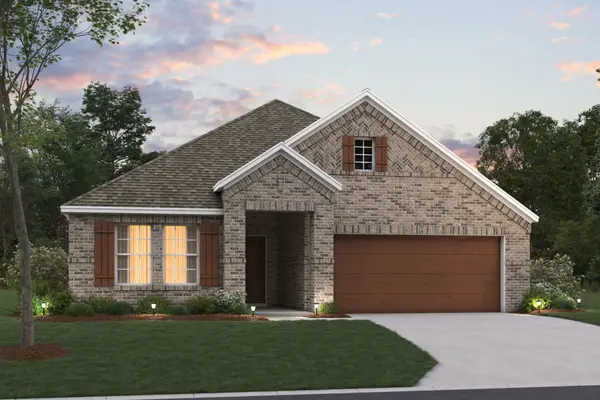 $464,274Active4 beds 3 baths2,214 sq. ft.
$464,274Active4 beds 3 baths2,214 sq. ft.1728 Opaca Drive, Fort Worth, TX 76131
MLS# 21035917Listed by: ESCAPE REALTY - New
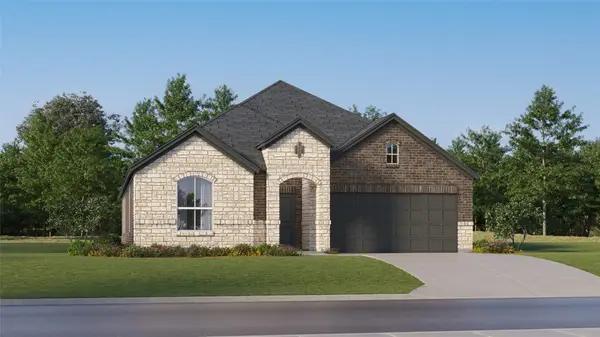 $362,999Active4 beds 2 baths2,062 sq. ft.
$362,999Active4 beds 2 baths2,062 sq. ft.9321 Laneyvale Drive, Fort Worth, TX 76179
MLS# 21035922Listed by: TURNER MANGUM LLC - New
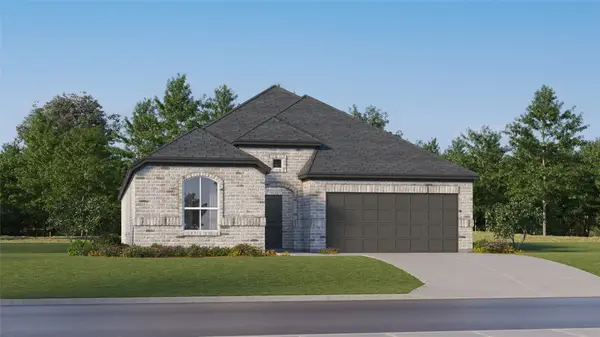 $359,999Active4 beds 4 baths2,210 sq. ft.
$359,999Active4 beds 4 baths2,210 sq. ft.2210 Neshkoro Road, Fort Worth, TX 76179
MLS# 21035937Listed by: TURNER MANGUM LLC - Open Sun, 2 to 4pmNew
 $495,000Active4 beds 3 baths2,900 sq. ft.
$495,000Active4 beds 3 baths2,900 sq. ft.3532 Gallant Trail, Fort Worth, TX 76244
MLS# 21035500Listed by: CENTURY 21 MIKE BOWMAN, INC.
