4836 Carolina Trace Trail, Fort Worth, TX 76244
Local realty services provided by:Better Homes and Gardens Real Estate Winans
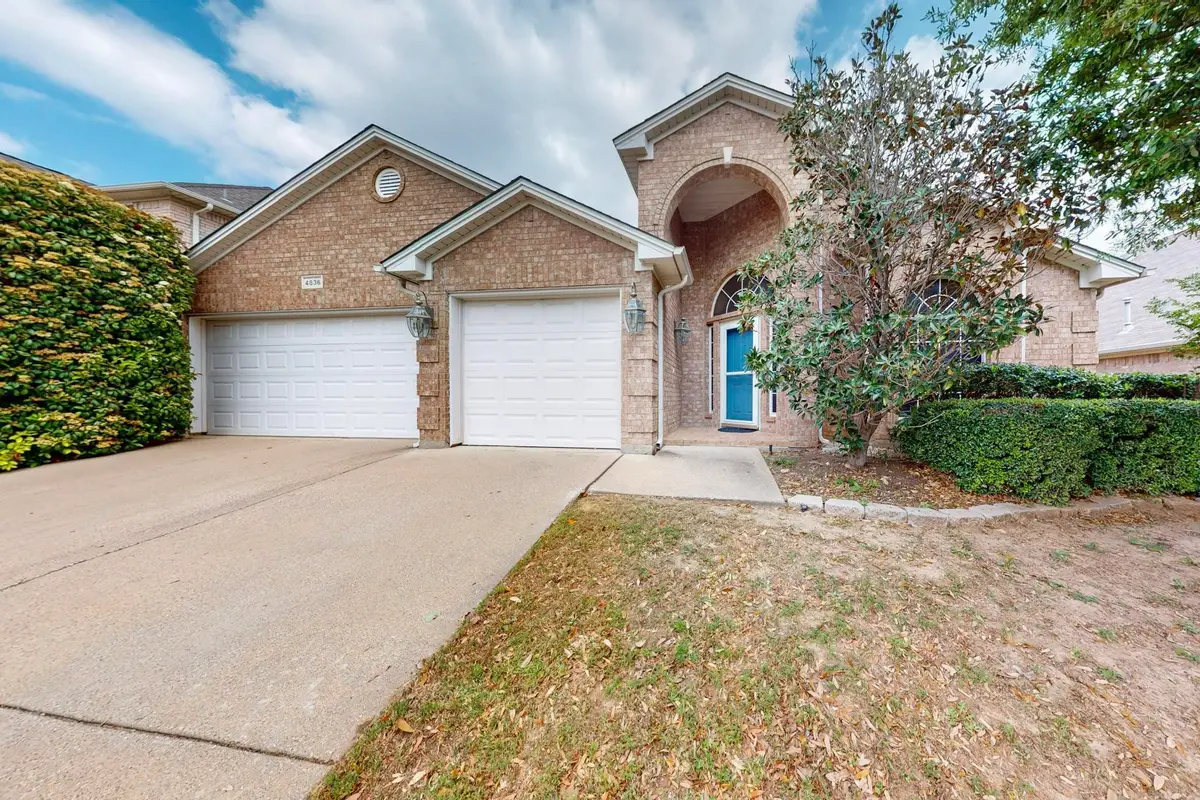
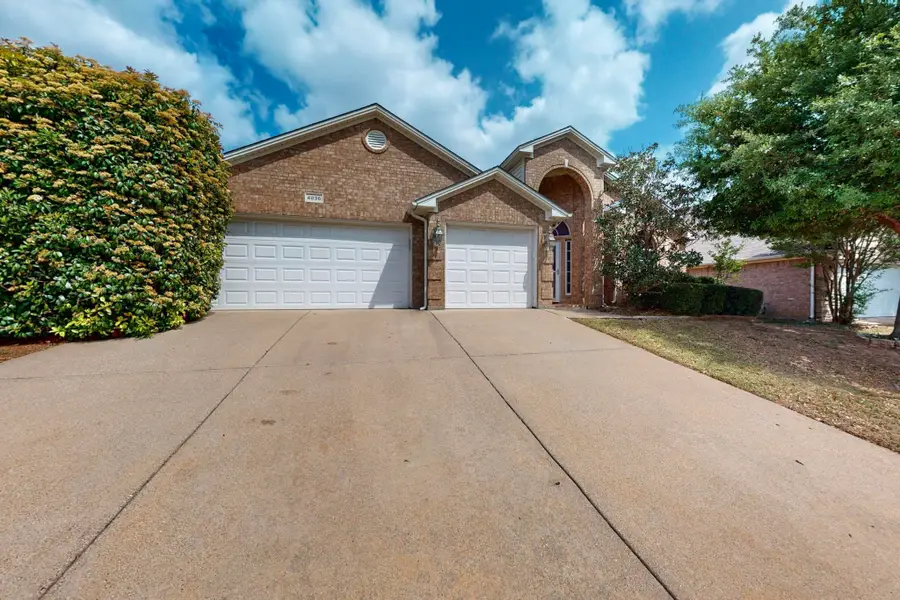
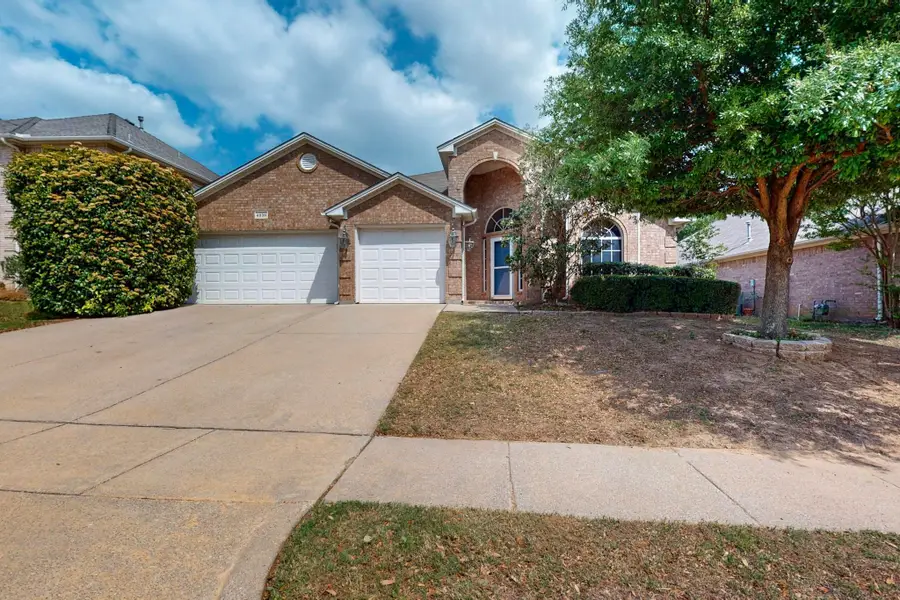
4836 Carolina Trace Trail,Fort Worth, TX 76244
$360,000
- 4 Beds
- 2 Baths
- 2,292 sq. ft.
- Single family
- Active
Listed by:deonne ramos844-819-1373
Office:orchard brokerage, llc.
MLS#:20900936
Source:GDAR
Price summary
- Price:$360,000
- Price per sq. ft.:$157.07
- Monthly HOA dues:$37.5
About this home
PRICED TO SELL!!! This price adjustment allows room to make any desired updates to this 3-car garage, 4-bedroom, 2-bath home!!! This home is nestled in the heart of the established Trace Ridge neighborhood. Tucked away on a quiet cul-de-sac deep within the subdivision, this home offers a peaceful setting with easy access to local schools and major roads—without the noise of nearby traffic. Inside, you'll find a sunlit main living room with a cozy fireplace that invites you to relax and unwind. The open-concept kitchen flows seamlessly from the living space and features a center island, ample cabinetry, and built-in appliances—perfect for everyday living and entertaining. At the front of the home, a versatile flex room can serve as a formal living and dining area, a playroom, or a dedicated home office to suit your lifestyle needs. The generously sized primary suite is a true retreat, complete with a private ensuite bathroom and a large walk-in closet. Outside, the fenced backyard is a blank canvas—ready for your personal touch, whether that’s a garden, patio setup, or play area. This home has the space, location, and potential to be everything you’ve been looking for! Discounted rate options and no lender fee future refinancing may be available for qualified buyers of this home.
Contact an agent
Home facts
- Year built:2002
- Listing Id #:20900936
- Added:122 day(s) ago
- Updated:August 12, 2025 at 06:39 PM
Rooms and interior
- Bedrooms:4
- Total bathrooms:2
- Full bathrooms:2
- Living area:2,292 sq. ft.
Heating and cooling
- Cooling:Central Air
- Heating:Central
Structure and exterior
- Roof:Composition
- Year built:2002
- Building area:2,292 sq. ft.
- Lot area:0.16 Acres
Schools
- High school:Central
- Elementary school:Lonestar
Finances and disclosures
- Price:$360,000
- Price per sq. ft.:$157.07
- Tax amount:$8,609
New listings near 4836 Carolina Trace Trail
- New
 $185,000Active2 beds 1 baths820 sq. ft.
$185,000Active2 beds 1 baths820 sq. ft.5061 Royal Drive, Fort Worth, TX 76116
MLS# 21016062Listed by: MOMENTUM REAL ESTATE GROUP,LLC - New
 $385,999Active4 beds 2 baths2,448 sq. ft.
$385,999Active4 beds 2 baths2,448 sq. ft.2924 Neshkoro Road, Fort Worth, TX 76179
MLS# 21035913Listed by: TURNER MANGUM LLC - New
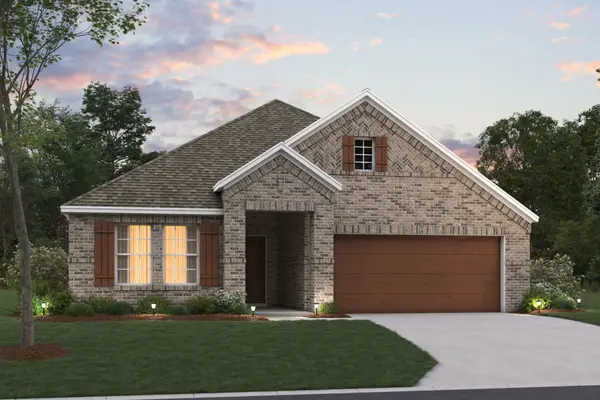 $464,274Active4 beds 3 baths2,214 sq. ft.
$464,274Active4 beds 3 baths2,214 sq. ft.1728 Opaca Drive, Fort Worth, TX 76131
MLS# 21035917Listed by: ESCAPE REALTY - New
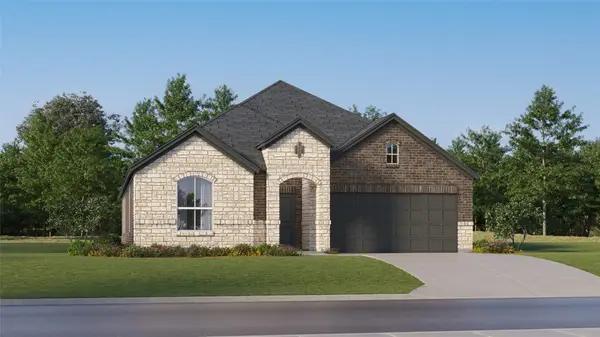 $362,999Active4 beds 2 baths2,062 sq. ft.
$362,999Active4 beds 2 baths2,062 sq. ft.9321 Laneyvale Drive, Fort Worth, TX 76179
MLS# 21035922Listed by: TURNER MANGUM LLC - New
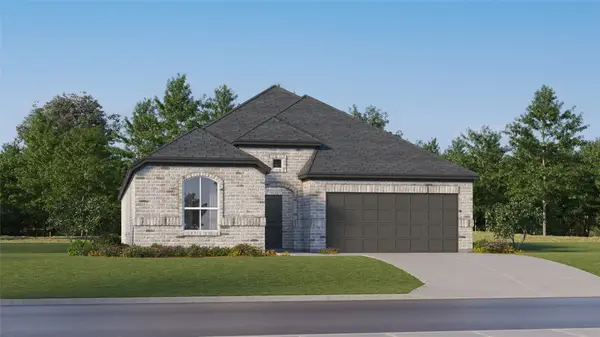 $359,999Active4 beds 4 baths2,210 sq. ft.
$359,999Active4 beds 4 baths2,210 sq. ft.2210 Neshkoro Road, Fort Worth, TX 76179
MLS# 21035937Listed by: TURNER MANGUM LLC - Open Sun, 2 to 4pmNew
 $495,000Active4 beds 3 baths2,900 sq. ft.
$495,000Active4 beds 3 baths2,900 sq. ft.3532 Gallant Trail, Fort Worth, TX 76244
MLS# 21035500Listed by: CENTURY 21 MIKE BOWMAN, INC. - New
 $380,000Active4 beds 3 baths1,908 sq. ft.
$380,000Active4 beds 3 baths1,908 sq. ft.3058 Hardy Street, Fort Worth, TX 76106
MLS# 21035600Listed by: LPT REALTY - New
 $343,599Active4 beds 2 baths2,062 sq. ft.
$343,599Active4 beds 2 baths2,062 sq. ft.2641 Wispy Creek Drive, Fort Worth, TX 76108
MLS# 21035797Listed by: TURNER MANGUM LLC - New
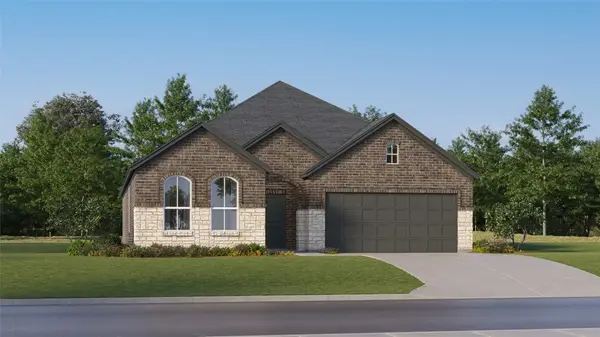 $313,649Active3 beds 2 baths1,801 sq. ft.
$313,649Active3 beds 2 baths1,801 sq. ft.2637 Wispy Creek Drive, Fort Worth, TX 76108
MLS# 21035802Listed by: TURNER MANGUM LLC - New
 $278,349Active3 beds 2 baths1,474 sq. ft.
$278,349Active3 beds 2 baths1,474 sq. ft.10716 Dusty Ranch Road, Fort Worth, TX 76108
MLS# 21035807Listed by: TURNER MANGUM LLC
