5024 Bomford Drive, Fort Worth, TX 76244
Local realty services provided by:Better Homes and Gardens Real Estate Lindsey Realty
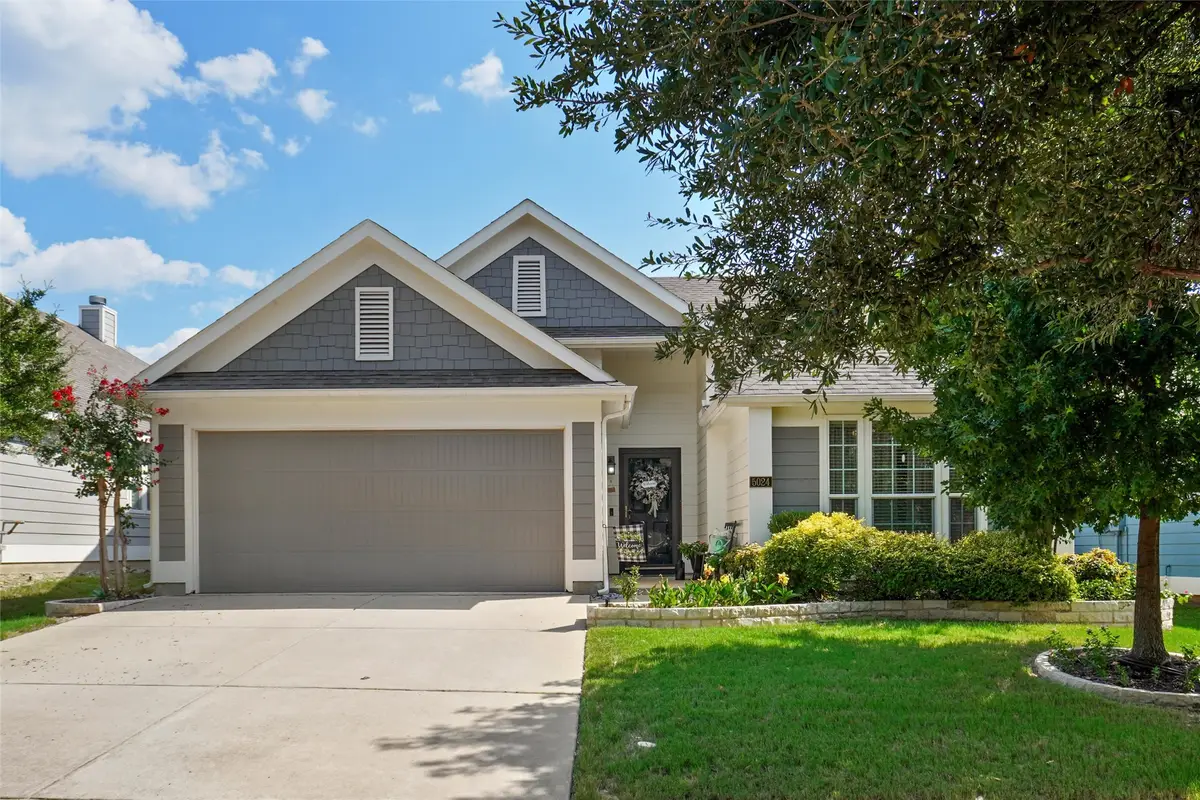
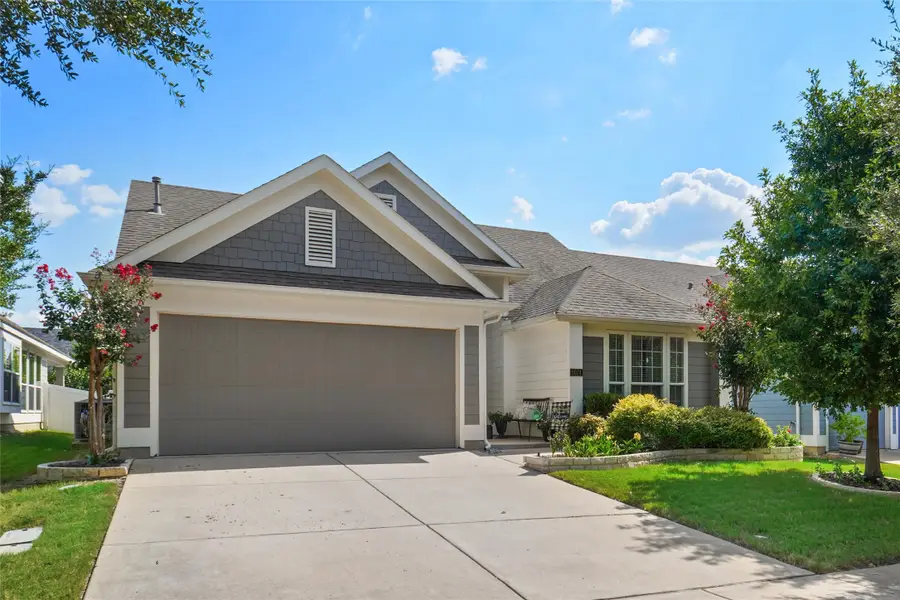
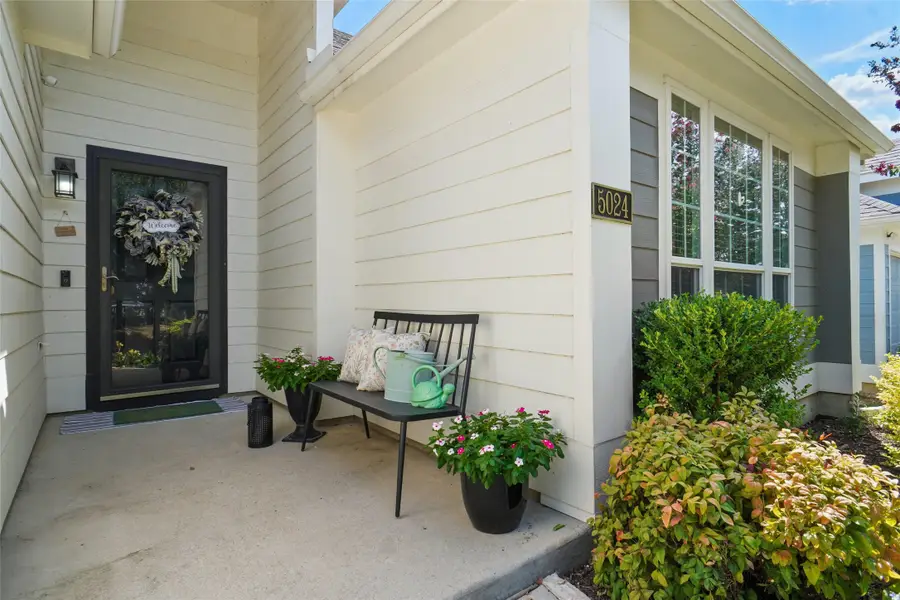
Listed by:susan lucky smith817-239-6367
Office:re/max dfw associates
MLS#:21031242
Source:GDAR
Price summary
- Price:$415,000
- Price per sq. ft.:$201.46
- Monthly HOA dues:$54.17
About this home
STUNNING is your first impression when you open the door to this PRISTINE home. The impeccable yard and beautiful facade will draw you into the covered front porch. The large open foyer offers great views of the formal dining, the hallway with an art niche, and just a glimpse into the expansive living room and the truly unbelievable kitchen. Rich wood floors and designer paint colors grace the main living areas. The large dining room is to the left and to the right, through a huge arched opening, is a separate wing which has the office or 2nd living and 2 bedrooms and full bath. Going down the enty hall to the left is the kitchen. The seller custom designed with more cabinet, counter, and storage than you could imagine. The extra large center island houses a built-in wine fridge, mini fridge, microwave hutch, trash bin, and ample sit-down bar area. Gas cooking and Quartz counters. Through another large archway, open to the kitchen, is one of the most comfortable living areas with room for a big fluffy sectional, wall of windows to the yard, panned ceilings, and a gas start WBFP with a cast-crete style wrap around mantle. The sellers, with impeccable taste, also designed a built in bookcase with storage below which just makes this room. The large Primary Ensuite is to the rear of the home for privacy and has raised panned ceilings, ceiling fan, and views to the yard. It offers a luxurious bath and is well appointed with separate shower, soaking tub, linen closet, and large clothes closet .The backyard is just perfet and offers a covered porch plus a pergola with extra seating. All this in HERITAGE ADDITION in the coveted Cape Cod enclave... and KELLER ISD! This is a vibrant amenity rich community with Parks, waterpark, lakes, sports courts, tennis courts,clubhouse, walking trails and more! Located near H-E-B, Alliance, and Presideo Junction. Over the top SHOPPING, DINING, and SCHOOLS are just MINUTES AWAY! Easy access to major freeways. New carpet in bedrooms!
Contact an agent
Home facts
- Year built:2009
- Listing Id #:21031242
- Added:3 day(s) ago
- Updated:August 18, 2025 at 07:42 PM
Rooms and interior
- Bedrooms:3
- Total bathrooms:2
- Full bathrooms:2
- Living area:2,060 sq. ft.
Heating and cooling
- Cooling:Ceiling Fans, Central Air, Electric
- Heating:Central, Fireplaces, Natural Gas
Structure and exterior
- Roof:Composition
- Year built:2009
- Building area:2,060 sq. ft.
- Lot area:0.13 Acres
Schools
- High school:Central
- Middle school:Hillwood
- Elementary school:Lonestar
Finances and disclosures
- Price:$415,000
- Price per sq. ft.:$201.46
- Tax amount:$9,468
New listings near 5024 Bomford Drive
- New
 $185,000Active2 beds 1 baths820 sq. ft.
$185,000Active2 beds 1 baths820 sq. ft.5061 Royal Drive, Fort Worth, TX 76116
MLS# 21016062Listed by: MOMENTUM REAL ESTATE GROUP,LLC - New
 $385,999Active4 beds 2 baths2,448 sq. ft.
$385,999Active4 beds 2 baths2,448 sq. ft.2924 Neshkoro Road, Fort Worth, TX 76179
MLS# 21035913Listed by: TURNER MANGUM LLC - New
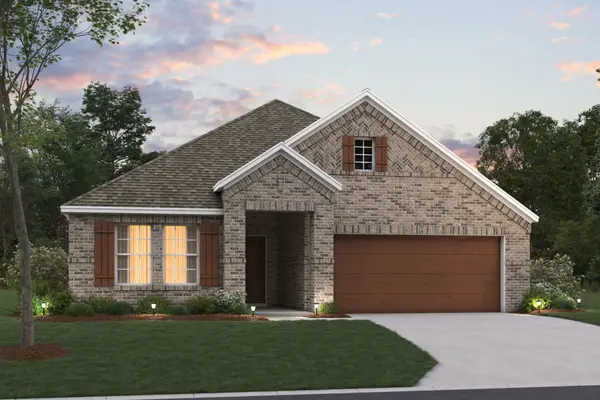 $464,274Active4 beds 3 baths2,214 sq. ft.
$464,274Active4 beds 3 baths2,214 sq. ft.1728 Opaca Drive, Fort Worth, TX 76131
MLS# 21035917Listed by: ESCAPE REALTY - New
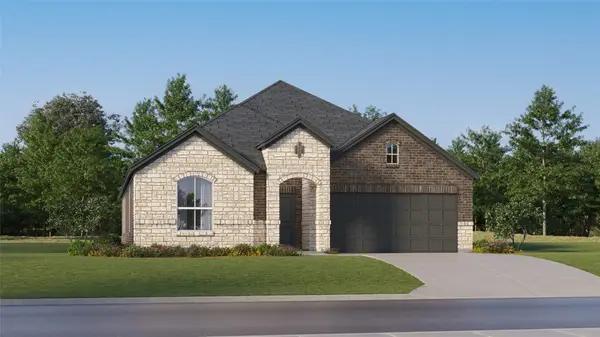 $362,999Active4 beds 2 baths2,062 sq. ft.
$362,999Active4 beds 2 baths2,062 sq. ft.9321 Laneyvale Drive, Fort Worth, TX 76179
MLS# 21035922Listed by: TURNER MANGUM LLC - New
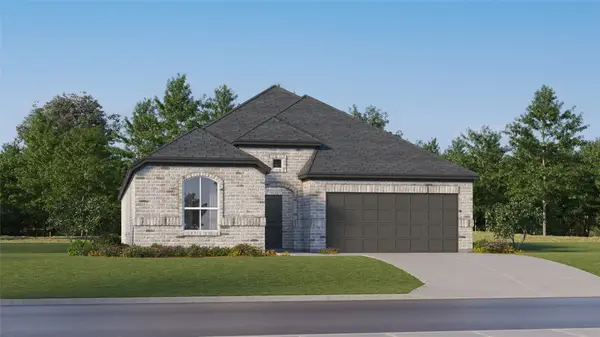 $359,999Active4 beds 4 baths2,210 sq. ft.
$359,999Active4 beds 4 baths2,210 sq. ft.2210 Neshkoro Road, Fort Worth, TX 76179
MLS# 21035937Listed by: TURNER MANGUM LLC - Open Sun, 2 to 4pmNew
 $495,000Active4 beds 3 baths2,900 sq. ft.
$495,000Active4 beds 3 baths2,900 sq. ft.3532 Gallant Trail, Fort Worth, TX 76244
MLS# 21035500Listed by: CENTURY 21 MIKE BOWMAN, INC. - New
 $380,000Active4 beds 3 baths1,908 sq. ft.
$380,000Active4 beds 3 baths1,908 sq. ft.3058 Hardy Street, Fort Worth, TX 76106
MLS# 21035600Listed by: LPT REALTY - New
 $343,599Active4 beds 2 baths2,062 sq. ft.
$343,599Active4 beds 2 baths2,062 sq. ft.2641 Wispy Creek Drive, Fort Worth, TX 76108
MLS# 21035797Listed by: TURNER MANGUM LLC - New
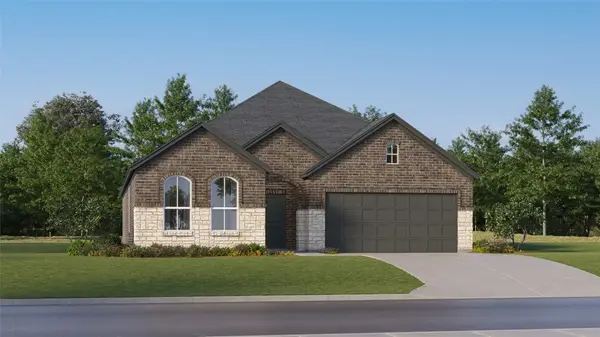 $313,649Active3 beds 2 baths1,801 sq. ft.
$313,649Active3 beds 2 baths1,801 sq. ft.2637 Wispy Creek Drive, Fort Worth, TX 76108
MLS# 21035802Listed by: TURNER MANGUM LLC - New
 $278,349Active3 beds 2 baths1,474 sq. ft.
$278,349Active3 beds 2 baths1,474 sq. ft.10716 Dusty Ranch Road, Fort Worth, TX 76108
MLS# 21035807Listed by: TURNER MANGUM LLC
