5201 Emmeryville Lane, Fort Worth, TX 76244
Local realty services provided by:Better Homes and Gardens Real Estate Rhodes Realty
5201 Emmeryville Lane,Fort Worth, TX 76244
$359,900
- 4 Beds
- 2 Baths
- 2,080 sq. ft.
- Single family
- Active
Listed by:patti murray214-417-6820
Office:re/max dfw associates
MLS#:21043062
Source:GDAR
Price summary
- Price:$359,900
- Price per sq. ft.:$173.03
About this home
Simply Adorable Home with completely updated Primary Suite Bathroom to include enlarged shower with a luxury design, new cabinets and quartz counter tops and commode! You will fall in love with the 3 way split floorplan that is great for privacy and even multi generational living! Primary bedroom and three other bedrooms with luxury vinyl plank. Den, Living and dining feature wood look tile that is great for family living! Kitchen features a cute window over the Farm Style Sink, ample counter and cabinet space and a huge island great for kitchen prep and a great breakfast bar! There is also a seperate counter and cabinet that would be perfect for a cute coffee bar! Directly off the kitchen is a full walk in pantry that will be used by all! The Den is open to the kitchen area and is perfect for family get togethers or entertaining friends! The Primary suite is secluded and hosts a walk in closet and the updated ensuite bathroom! The front driveway also features extra concrete for additional parking! And this location is close to all your shopping, highways and activities galore! Come see today!
Contact an agent
Home facts
- Year built:2003
- Listing ID #:21043062
- Added:1 day(s) ago
- Updated:September 11, 2025 at 06:46 PM
Rooms and interior
- Bedrooms:4
- Total bathrooms:2
- Full bathrooms:2
- Living area:2,080 sq. ft.
Heating and cooling
- Cooling:Central Air, Electric
- Heating:Central
Structure and exterior
- Roof:Composition
- Year built:2003
- Building area:2,080 sq. ft.
- Lot area:0.14 Acres
Schools
- High school:Central
- Middle school:Hillwood
- Elementary school:Friendship
Finances and disclosures
- Price:$359,900
- Price per sq. ft.:$173.03
- Tax amount:$6,991
New listings near 5201 Emmeryville Lane
- New
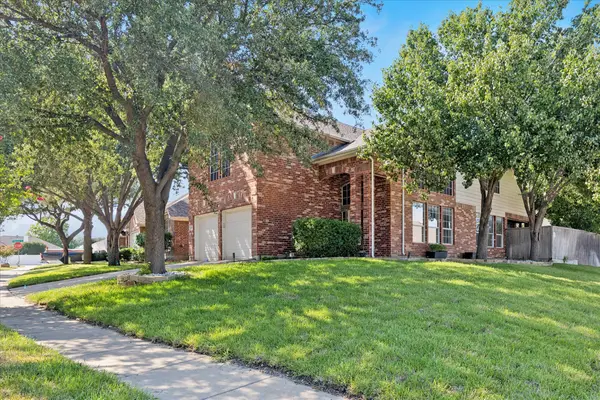 $395,000Active4 beds 3 baths2,734 sq. ft.
$395,000Active4 beds 3 baths2,734 sq. ft.4509 Gila Bend Lane, Fort Worth, TX 76137
MLS# 21042333Listed by: COLDWELL BANKER REALTY - New
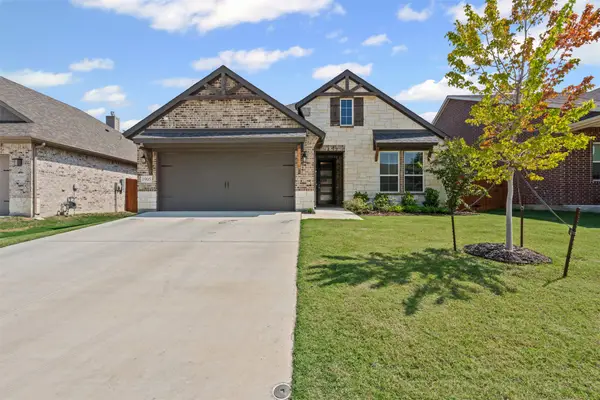 $395,000Active3 beds 2 baths1,866 sq. ft.
$395,000Active3 beds 2 baths1,866 sq. ft.1905 Kelva Drive, Haslet, TX 76052
MLS# 21055378Listed by: BROOKS & MORGAN REAL ESTATE - New
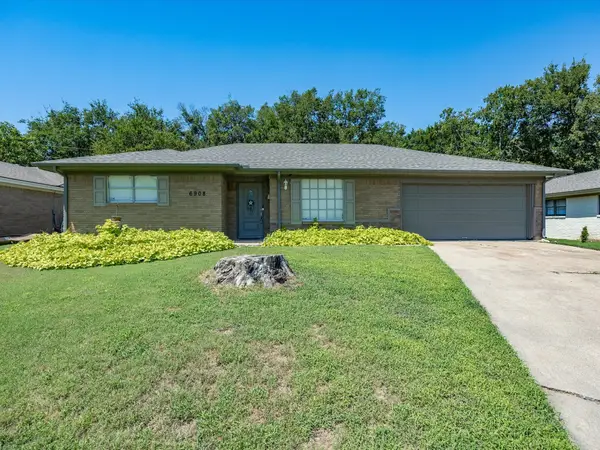 $275,000Active3 beds 2 baths1,606 sq. ft.
$275,000Active3 beds 2 baths1,606 sq. ft.6908 Trimble Drive, Fort Worth, TX 76134
MLS# 21055525Listed by: KELLER WILLIAMS REALTY - New
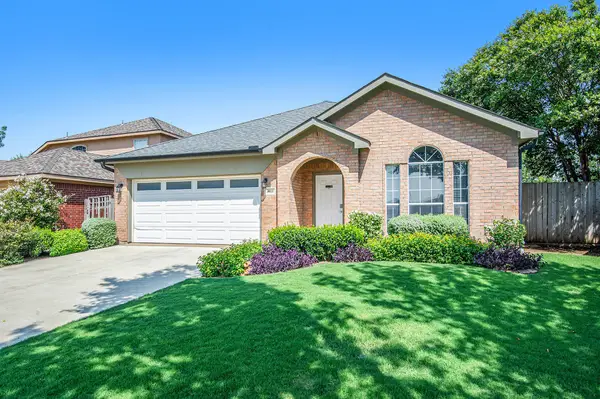 $310,000Active4 beds 2 baths1,866 sq. ft.
$310,000Active4 beds 2 baths1,866 sq. ft.3613 Lasso Road, Roanoke, TX 76262
MLS# 21057480Listed by: MARK SPAIN REAL ESTATE - New
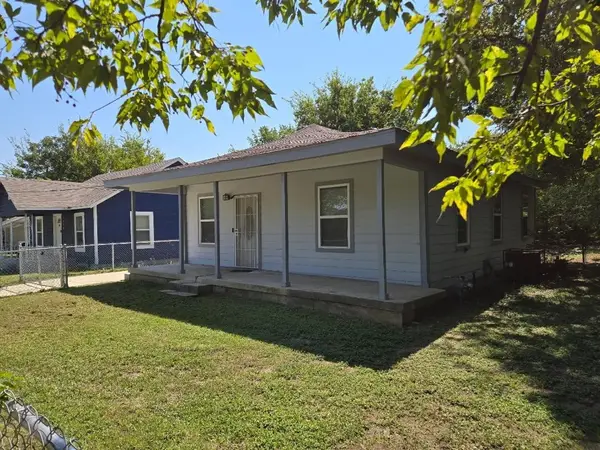 $264,900Active3 beds 2 baths1,800 sq. ft.
$264,900Active3 beds 2 baths1,800 sq. ft.5424 Cottey Street, Fort Worth, TX 76105
MLS# 21057633Listed by: JK REAL ESTATE - New
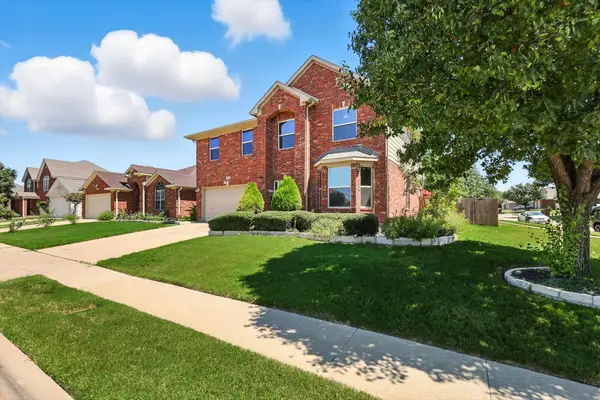 $340,000Active4 beds 3 baths2,250 sq. ft.
$340,000Active4 beds 3 baths2,250 sq. ft.8521 Rock Creek Drive, Fort Worth, TX 76123
MLS# 21048843Listed by: LPT REALTY LLC - New
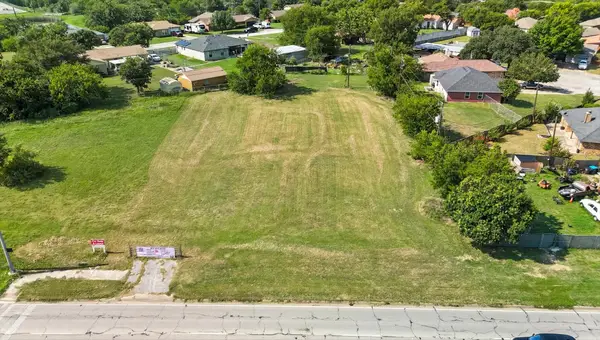 $200,000Active0.44 Acres
$200,000Active0.44 Acres5295 Boat Club Road, Fort Worth, TX 76135
MLS# 21056694Listed by: CENTURY 21 JUDGE FITE - New
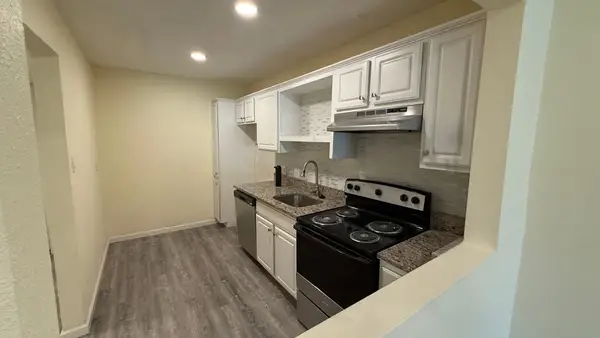 $74,999Active1 beds 1 baths858 sq. ft.
$74,999Active1 beds 1 baths858 sq. ft.5065 Ridglea Lane #1009, Fort Worth, TX 76116
MLS# 21057046Listed by: AMX REALTY - New
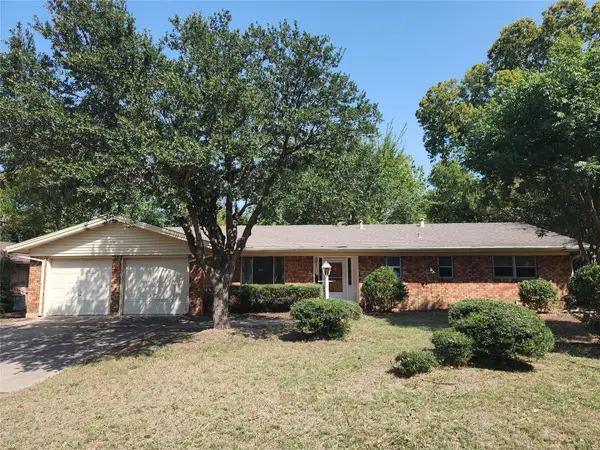 $204,900Active3 beds 2 baths1,577 sq. ft.
$204,900Active3 beds 2 baths1,577 sq. ft.2321 Carten Street, Fort Worth, TX 76112
MLS# 21057226Listed by: PPMG OF TEXAS LLC - New
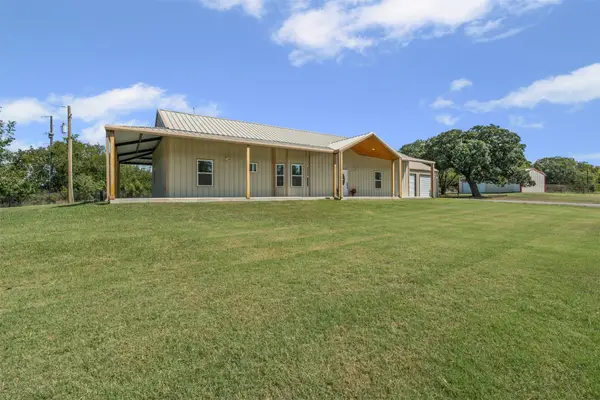 $900,000Active2 beds 3 baths2,040 sq. ft.
$900,000Active2 beds 3 baths2,040 sq. ft.4795 Rendon Road, Fort Worth, TX 76140
MLS# 21057246Listed by: KELLER WILLIAMS LONESTAR DFW
