5241 Markham Ferry Drive, Fort Worth, TX 76179
Local realty services provided by:Better Homes and Gardens Real Estate The Bell Group

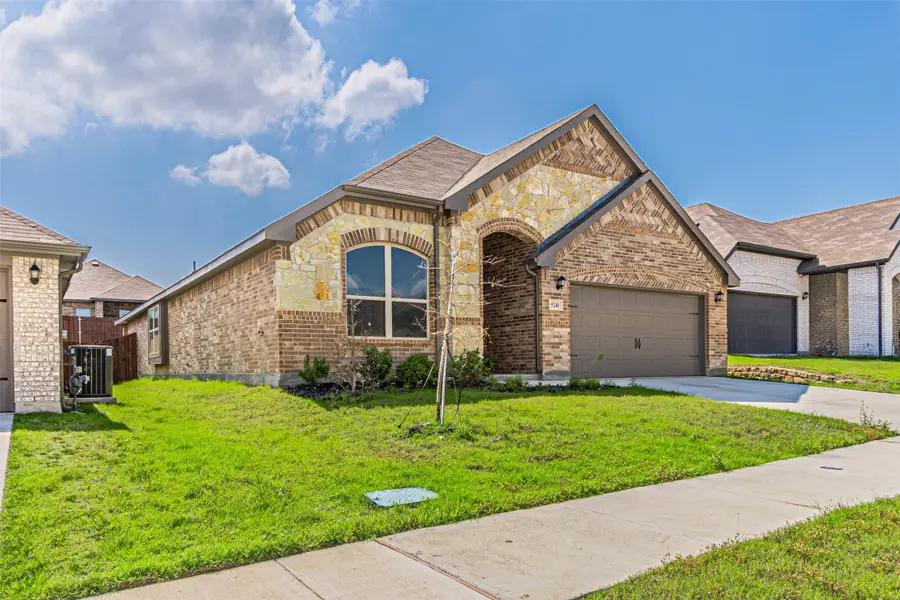
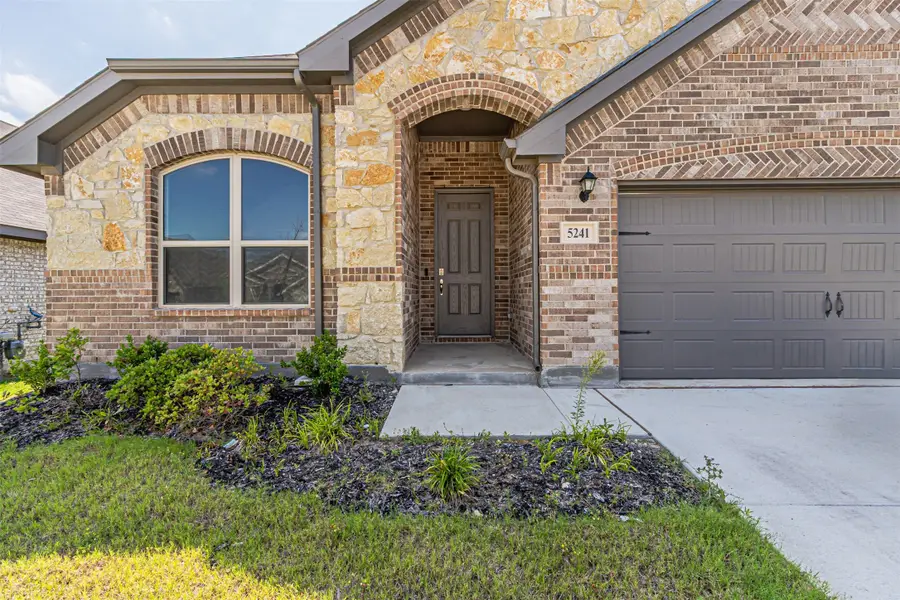
Listed by:suri juzer817-890-7325
Office:tdrealty
MLS#:20956847
Source:GDAR
Price summary
- Price:$428,000
- Price per sq. ft.:$193.67
- Monthly HOA dues:$33.33
About this home
Welcome to this beautiful 1.7 yr. old home, located in the SOUGHT after community of Marine Creek Ranch - new phase in the POPULAR area of Fort Worth! Extremely FUNCTIONAL and SPACIOUS floor plan! Owner has put over 20K UPGRADES! Such as: 1- Attractive Flagstone and brick front Elevation. 2- Elegant wood like Luxury Porcelain Tile which is durable, resistant to scratches, moisture, and staining through out the main living area.
3- Awesome Butler's Kitchen with an upgraded kitchen package that includes a wide range 5 burner gas cooktop and a vent hood! A separate built in wall combination of stainless steel oven and a microwave, extended granite kitchen island AND a separate coffee station counter top and cabinetry area on the side! 4- A beautiful stone accent gas fire place with a cedar mantel in the huge living area! All these HIGH VALUE $$$ upgrades are here for the new owner to get it all! This beautiful floor plan comes with 4 bedrooms and two full baths, a utility room and plenty of storage space. Inviting entrance opens to an open concept huge size kitchen with big size kitchen island and an upgraded butler's kitchen. Spacious Dining area is flowing into a welcoming main living area with tons of natural light! Big size back yard comes with covered patio! A high retaining wall of stone and wood fence across the yard gives maximum privacy! Community has walking trails, parks, play areas and the! There is an amenity center with a pool which is walking distance from this home! You also get the neighborhood elementary school in a highly acclaimed and rated ISD! Minutes away from Tarrant county Northwest Campus! Near to Marine Creek Lake to enjoy serene views! Easy access to Hwy 820! Convenient access to all the major retail outlets and restaurants! Don't miss out on this amazing opportunity to call it your Home
Contact an agent
Home facts
- Year built:2023
- Listing Id #:20956847
- Added:68 day(s) ago
- Updated:August 09, 2025 at 11:40 AM
Rooms and interior
- Bedrooms:4
- Total bathrooms:2
- Full bathrooms:2
- Living area:2,210 sq. ft.
Heating and cooling
- Cooling:Ceiling Fans, Central Air
- Heating:Central, Fireplaces, Zoned
Structure and exterior
- Roof:Composition
- Year built:2023
- Building area:2,210 sq. ft.
- Lot area:0.14 Acres
Schools
- High school:Chisholm Trail
- Middle school:Marine Creek
- Elementary school:Parkview
Finances and disclosures
- Price:$428,000
- Price per sq. ft.:$193.67
- Tax amount:$10,179
New listings near 5241 Markham Ferry Drive
- New
 $230,000Active4 beds 2 baths2,128 sq. ft.
$230,000Active4 beds 2 baths2,128 sq. ft.6116 Big Wood Court, Fort Worth, TX 76135
MLS# 21033421Listed by: KELLER WILLIAMS REALTY - New
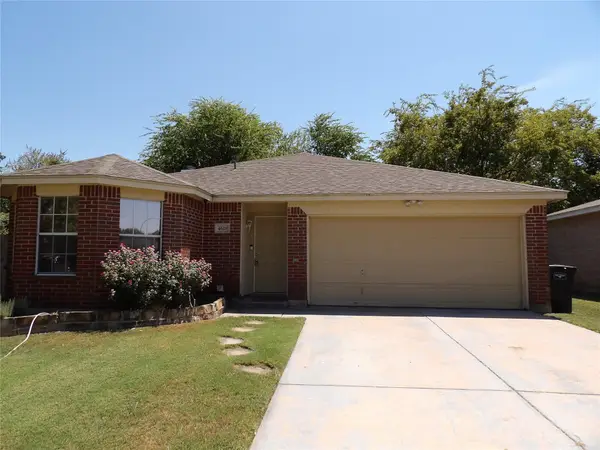 $298,000Active3 beds 2 baths1,508 sq. ft.
$298,000Active3 beds 2 baths1,508 sq. ft.4628 Brimstone Drive, Fort Worth, TX 76244
MLS# 21034630Listed by: CENTURY 21 JUDGE FITE CO. - New
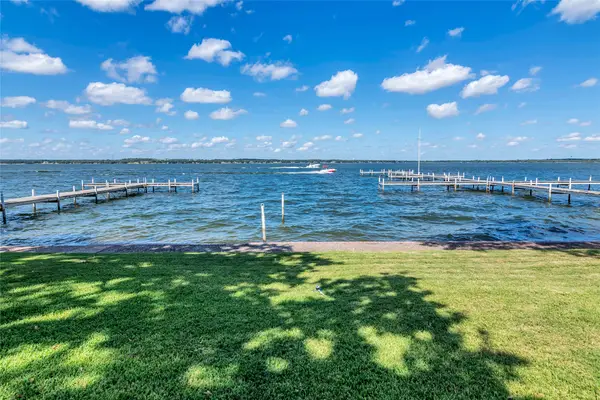 $145,000Active2 beds 3 baths1,056 sq. ft.
$145,000Active2 beds 3 baths1,056 sq. ft.9999 Boat Club Road #103, Fort Worth, TX 76179
MLS# 21034673Listed by: COLDWELL BANKER REALTY - New
 $1,595,000Active5 beds 4 baths5,069 sq. ft.
$1,595,000Active5 beds 4 baths5,069 sq. ft.4020 Shadow Drive, Fort Worth, TX 76116
MLS# 21035422Listed by: COMPASS RE TEXAS, LLC - New
 $185,000Active2 beds 1 baths820 sq. ft.
$185,000Active2 beds 1 baths820 sq. ft.5061 Royal Drive, Fort Worth, TX 76116
MLS# 21016062Listed by: MOMENTUM REAL ESTATE GROUP,LLC - New
 $385,999Active4 beds 2 baths2,448 sq. ft.
$385,999Active4 beds 2 baths2,448 sq. ft.2924 Neshkoro Road, Fort Worth, TX 76179
MLS# 21035913Listed by: TURNER MANGUM LLC - New
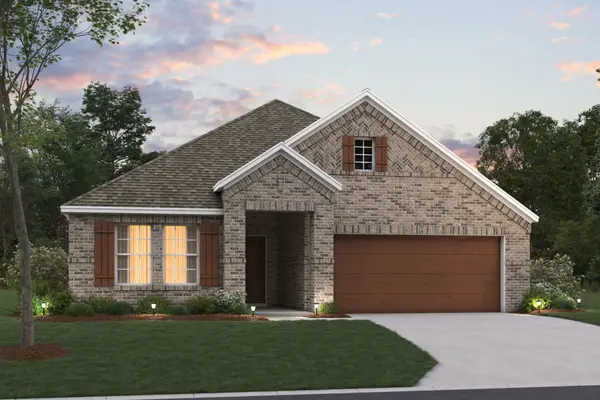 $464,274Active4 beds 3 baths2,214 sq. ft.
$464,274Active4 beds 3 baths2,214 sq. ft.1728 Opaca Drive, Fort Worth, TX 76131
MLS# 21035917Listed by: ESCAPE REALTY - New
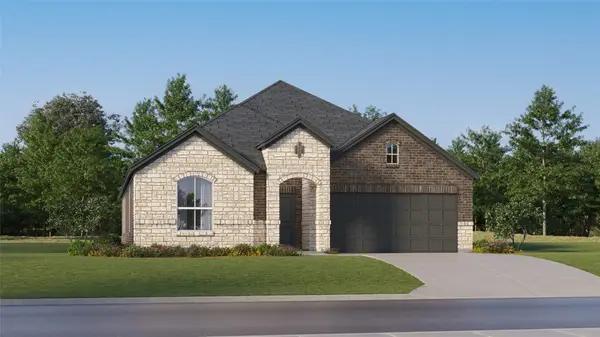 $362,999Active4 beds 2 baths2,062 sq. ft.
$362,999Active4 beds 2 baths2,062 sq. ft.9321 Laneyvale Drive, Fort Worth, TX 76179
MLS# 21035922Listed by: TURNER MANGUM LLC - New
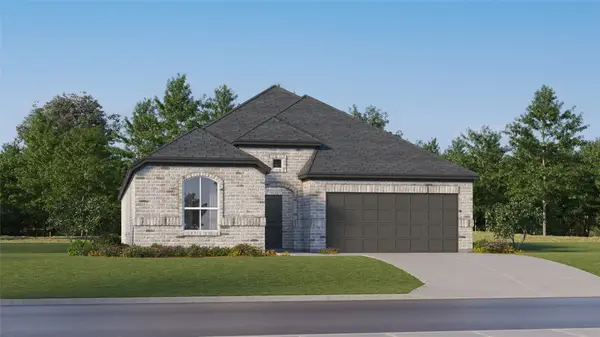 $359,999Active4 beds 4 baths2,210 sq. ft.
$359,999Active4 beds 4 baths2,210 sq. ft.2210 Neshkoro Road, Fort Worth, TX 76179
MLS# 21035937Listed by: TURNER MANGUM LLC - Open Sun, 2 to 4pmNew
 $495,000Active4 beds 3 baths2,900 sq. ft.
$495,000Active4 beds 3 baths2,900 sq. ft.3532 Gallant Trail, Fort Worth, TX 76244
MLS# 21035500Listed by: CENTURY 21 MIKE BOWMAN, INC.
