5317 Thornbush Drive, Fort Worth, TX 76179
Local realty services provided by:Better Homes and Gardens Real Estate The Bell Group
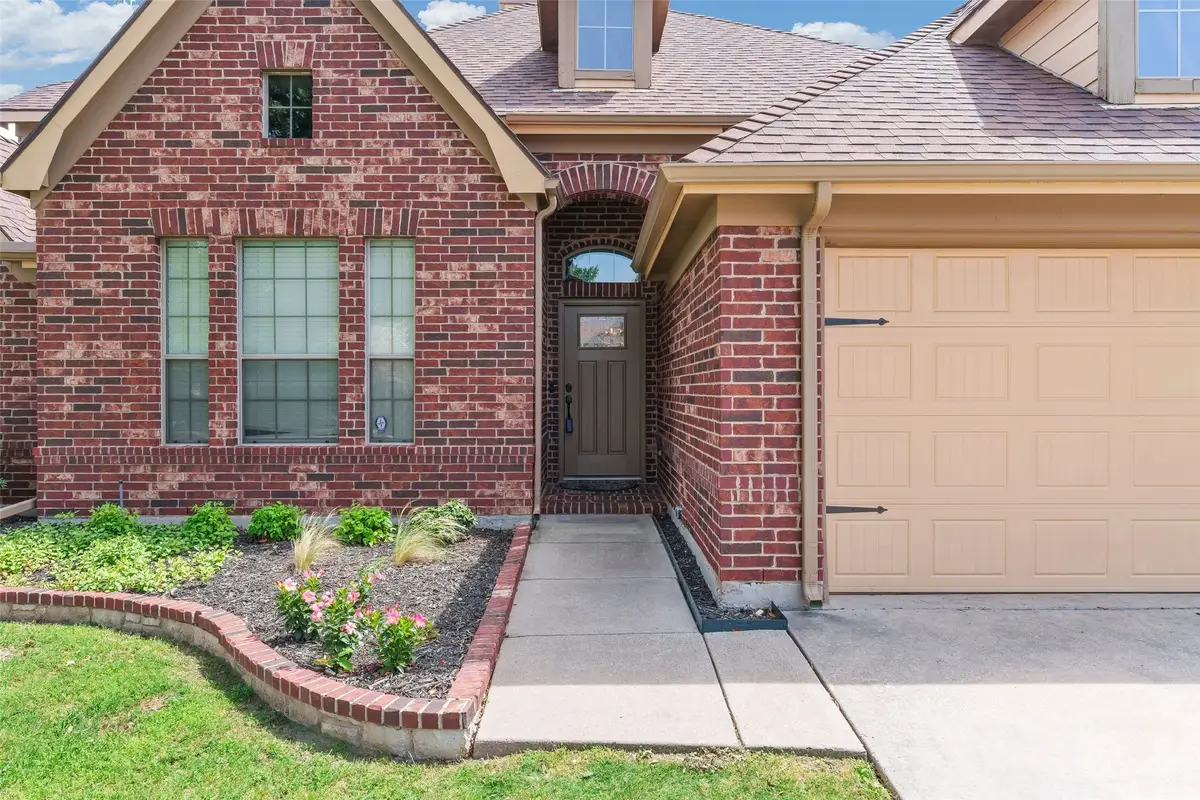
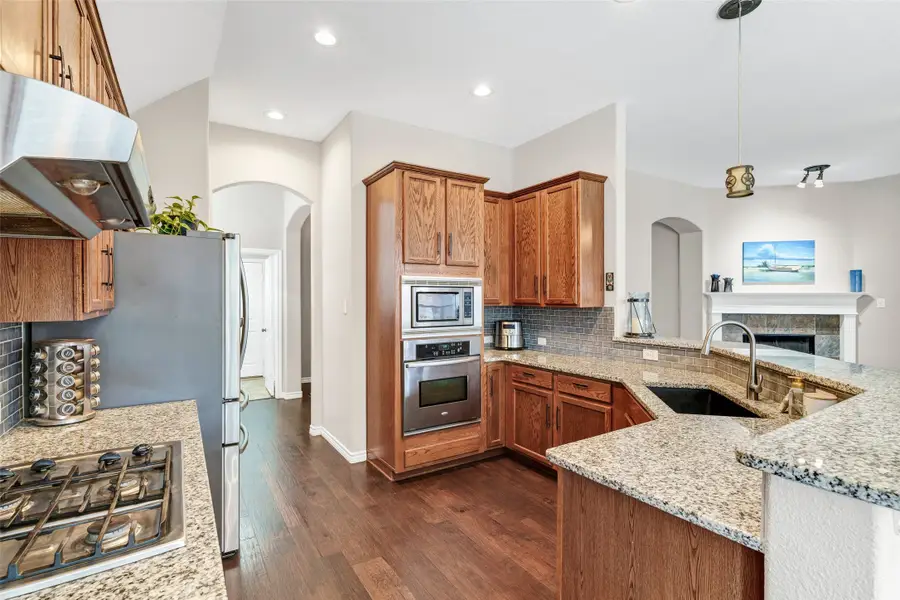
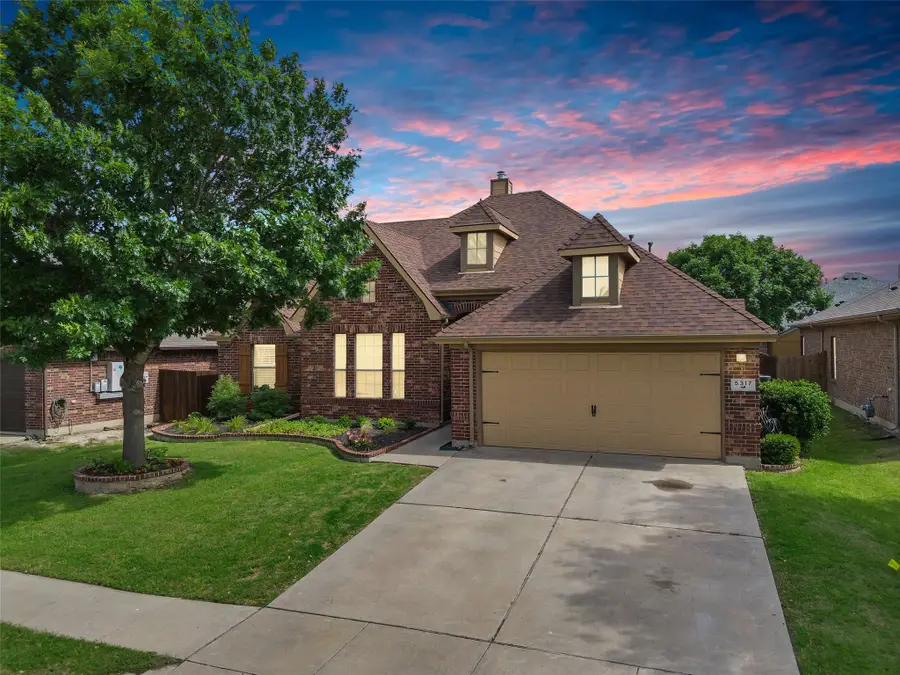
Listed by:stacy fritchen817-806-4100
Office:bhhs premier properties
MLS#:20905666
Source:GDAR
Price summary
- Price:$389,300
- Price per sq. ft.:$133.28
- Monthly HOA dues:$40
About this home
BRAND NEW CARPETING TO BE INSTALLED ON 7.17... THIS HOME IS MOVE IN READY! As you step inside this stunning home, you're greeted by rich, gleaming wood floors, freshly painted walls, tall ceilings that set the tone for the thoughtful design throughout. Just off the entry, you'll find a private study, perfect for working from home. Also, a formal dining room that is connected to a convenient pantry. The kitchen is a chef's dream, featuring a gas cooktop, granite countertops, ss appliances, beautiful oak cabinetry, and a spacious breakfast bar, ideal for entertaining or a casual family meal. The adjacent living and dining room areas flow seamlessly, creating a warm and inviting atmosphere. Retreat to the expansive primary suite with a cozy sitting area that is currently being used as an office, and a well appointed ensuite bathroom with separate shower and bathtub, double sinks, spacious walk in closet. Upstairs, a generous gameroom with a full bathroom offers flexible space that can serve as a mother in law suite, game room, or play area. An enticing backyard includes a large covered patio with an extended deck, perfect for enjoying the backyard year round. Don't miss the opportunity to own a versatile and beautifully maintained home!
Contact an agent
Home facts
- Year built:2008
- Listing Id #:20905666
- Added:94 day(s) ago
- Updated:August 10, 2025 at 03:08 PM
Rooms and interior
- Bedrooms:4
- Total bathrooms:3
- Full bathrooms:3
- Living area:2,921 sq. ft.
Heating and cooling
- Cooling:Ceiling Fans, Central Air, Electric
- Heating:Central, Natural Gas
Structure and exterior
- Roof:Composition
- Year built:2008
- Building area:2,921 sq. ft.
- Lot area:0.15 Acres
Schools
- High school:Boswell
- Middle school:Highland
- Elementary school:Lake Pointe
Finances and disclosures
- Price:$389,300
- Price per sq. ft.:$133.28
- Tax amount:$7,867
New listings near 5317 Thornbush Drive
- New
 $185,000Active2 beds 1 baths820 sq. ft.
$185,000Active2 beds 1 baths820 sq. ft.5061 Royal Drive, Fort Worth, TX 76116
MLS# 21016062Listed by: MOMENTUM REAL ESTATE GROUP,LLC - New
 $385,999Active4 beds 2 baths2,448 sq. ft.
$385,999Active4 beds 2 baths2,448 sq. ft.2924 Neshkoro Road, Fort Worth, TX 76179
MLS# 21035913Listed by: TURNER MANGUM LLC - New
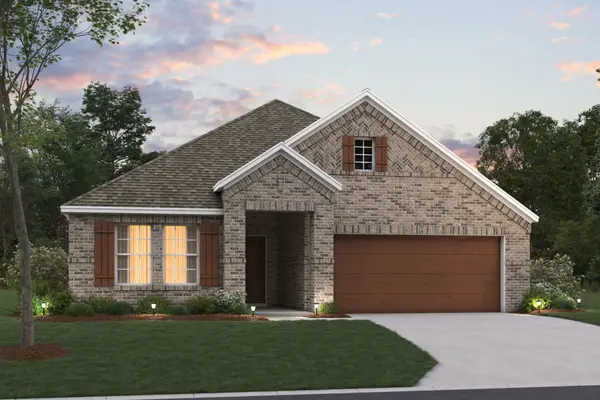 $464,274Active4 beds 3 baths2,214 sq. ft.
$464,274Active4 beds 3 baths2,214 sq. ft.1728 Opaca Drive, Fort Worth, TX 76131
MLS# 21035917Listed by: ESCAPE REALTY - New
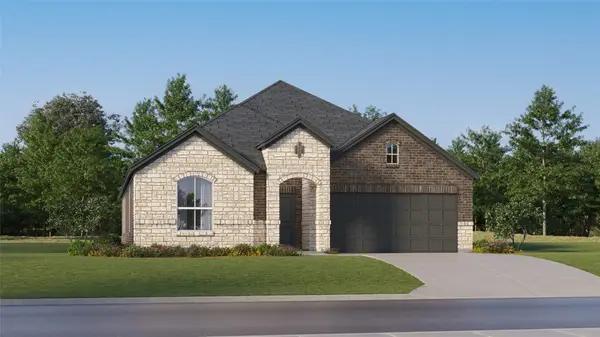 $362,999Active4 beds 2 baths2,062 sq. ft.
$362,999Active4 beds 2 baths2,062 sq. ft.9321 Laneyvale Drive, Fort Worth, TX 76179
MLS# 21035922Listed by: TURNER MANGUM LLC - New
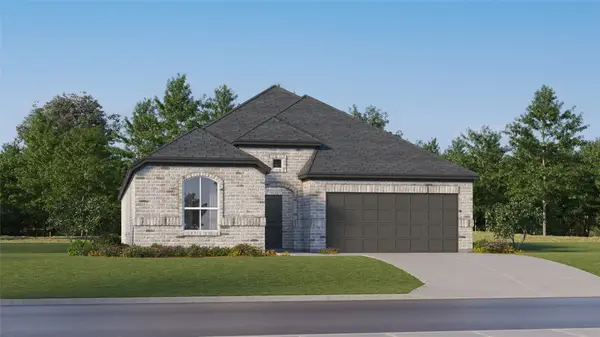 $359,999Active4 beds 4 baths2,210 sq. ft.
$359,999Active4 beds 4 baths2,210 sq. ft.2210 Neshkoro Road, Fort Worth, TX 76179
MLS# 21035937Listed by: TURNER MANGUM LLC - Open Sun, 2 to 4pmNew
 $495,000Active4 beds 3 baths2,900 sq. ft.
$495,000Active4 beds 3 baths2,900 sq. ft.3532 Gallant Trail, Fort Worth, TX 76244
MLS# 21035500Listed by: CENTURY 21 MIKE BOWMAN, INC. - New
 $380,000Active4 beds 3 baths1,908 sq. ft.
$380,000Active4 beds 3 baths1,908 sq. ft.3058 Hardy Street, Fort Worth, TX 76106
MLS# 21035600Listed by: LPT REALTY - New
 $343,599Active4 beds 2 baths2,062 sq. ft.
$343,599Active4 beds 2 baths2,062 sq. ft.2641 Wispy Creek Drive, Fort Worth, TX 76108
MLS# 21035797Listed by: TURNER MANGUM LLC - New
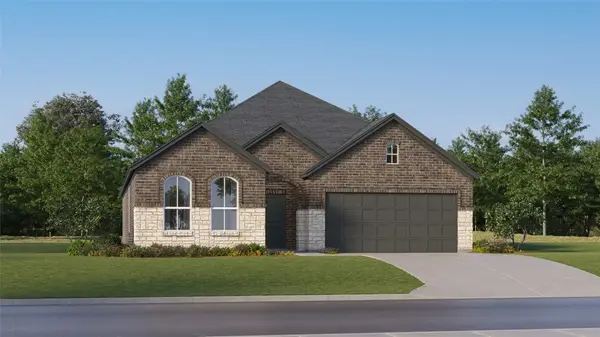 $313,649Active3 beds 2 baths1,801 sq. ft.
$313,649Active3 beds 2 baths1,801 sq. ft.2637 Wispy Creek Drive, Fort Worth, TX 76108
MLS# 21035802Listed by: TURNER MANGUM LLC - New
 $278,349Active3 beds 2 baths1,474 sq. ft.
$278,349Active3 beds 2 baths1,474 sq. ft.10716 Dusty Ranch Road, Fort Worth, TX 76108
MLS# 21035807Listed by: TURNER MANGUM LLC
