533 Trailrider Road, Fort Worth, TX 76114
Local realty services provided by:Better Homes and Gardens Real Estate Lindsey Realty
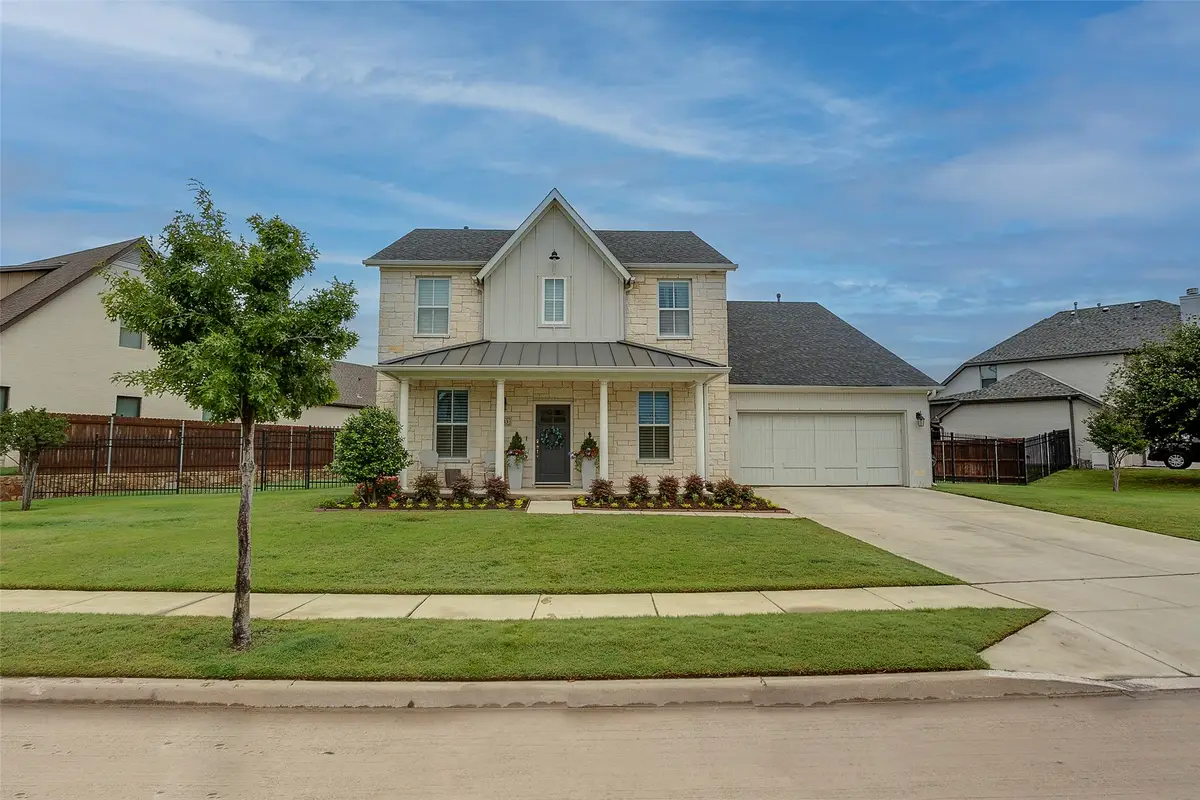
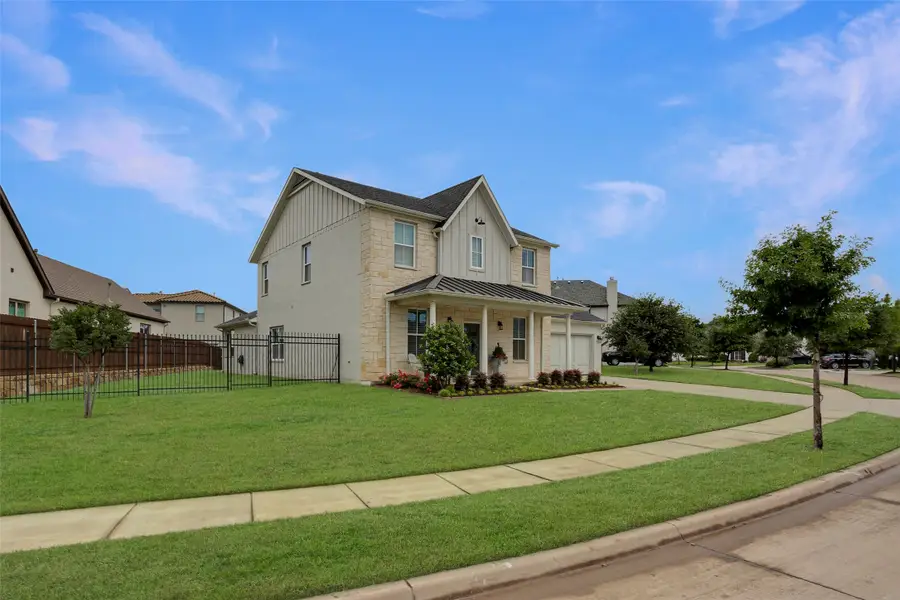
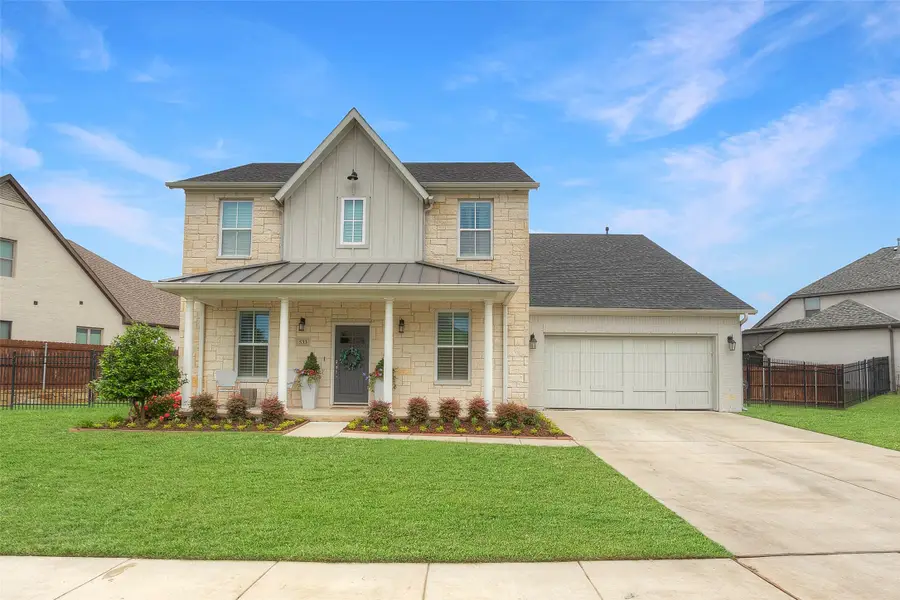
Listed by:sharon crockett817-360-4522
Office:williams trew real estate
MLS#:20912722
Source:GDAR
Price summary
- Price:$865,000
- Price per sq. ft.:$260.23
- Monthly HOA dues:$116.67
About this home
Step into easy living in this spacious 4-bedroom, 3-bath beauty located in the gated River Heights community. Right off the entry, you’re greeted by a stylish dining space and a bright home office, ideal for hosting or working from home in style. Open-concept living room flows effortlessly into the backyard, w a built-in grill and fridge ready for weekend BBQs. A chefs kitchen complete with SS appliances, expansive island and eat-in BREAKFAST area. Downstairs, the primary suite offers a peaceful retreat with its own private bath, while a convenient mudroom off the 2 car garage keeps life organized. Upstairs a private en-suite guest room, plus 2 more bedrooms that share a full bath. A bonus den also located upstairs. Living in River Heights means you’re just steps from the Trinity River Trail system, with private gate access for morning jogs or sunset walks. You’ll love the community dog park and the peace of mind that comes with a secure, gated entrance. Minutes from downtown, great schools, and all the shopping and dining you could want. This is the kind of place that feels like home the moment you walk in. Possible Preferred lender incentives available.
Contact an agent
Home facts
- Year built:2017
- Listing Id #:20912722
- Added:117 day(s) ago
- Updated:August 19, 2025 at 03:02 PM
Rooms and interior
- Bedrooms:4
- Total bathrooms:4
- Full bathrooms:3
- Half bathrooms:1
- Living area:3,324 sq. ft.
Heating and cooling
- Cooling:Ceiling Fans, Central Air, Multi Units, Roof Turbines, Zoned
- Heating:Central, Fireplaces, Natural Gas
Structure and exterior
- Roof:Composition
- Year built:2017
- Building area:3,324 sq. ft.
- Lot area:0.25 Acres
Schools
- High school:Castleberr
- Middle school:Marsh
- Elementary school:Castleberr
Finances and disclosures
- Price:$865,000
- Price per sq. ft.:$260.23
- Tax amount:$17,715
New listings near 533 Trailrider Road
- New
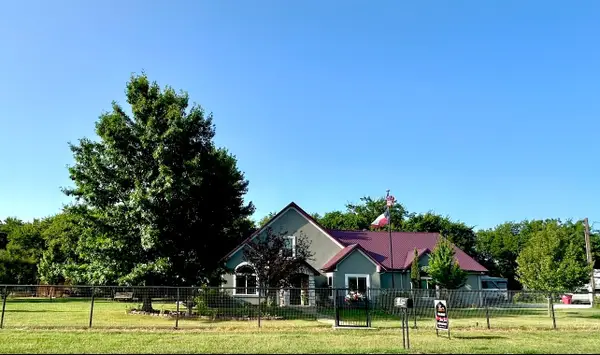 $489,999Active3 beds 2 baths2,366 sq. ft.
$489,999Active3 beds 2 baths2,366 sq. ft.8215 Canja Drive, Fort Worth, TX 76126
MLS# 21036235Listed by: TEXAS PROPERTY BROKERS, LLC - New
 $229,500Active3 beds 1 baths1,019 sq. ft.
$229,500Active3 beds 1 baths1,019 sq. ft.7428 Gaston Avenue, Fort Worth, TX 76116
MLS# 21036243Listed by: JK REAL ESTATE - Open Sat, 1 to 4pmNew
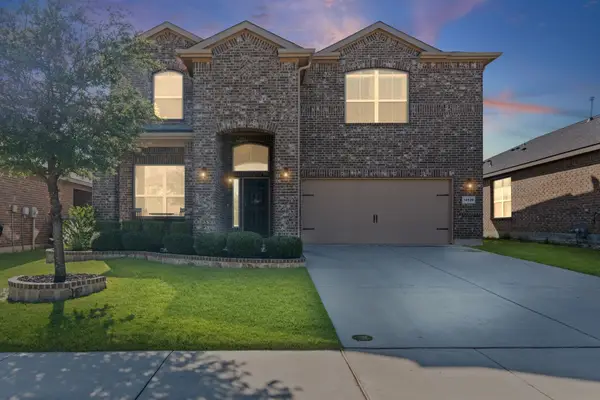 $425,000Active4 beds 4 baths2,912 sq. ft.
$425,000Active4 beds 4 baths2,912 sq. ft.14120 Rabbit Brush Lane, Fort Worth, TX 76052
MLS# 21029026Listed by: THE PROPERTY SHOP - New
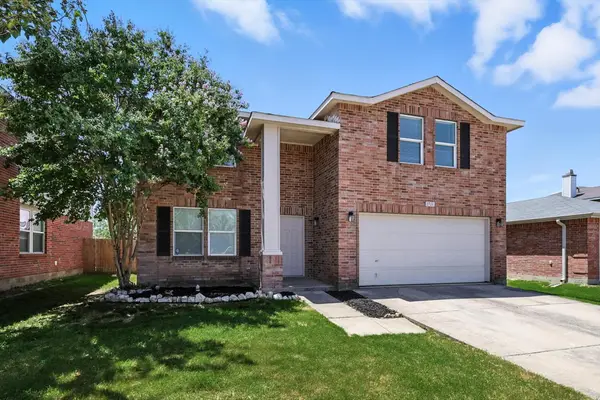 $299,000Active3 beds 3 baths2,136 sq. ft.
$299,000Active3 beds 3 baths2,136 sq. ft.1716 Carolina Ridge Way, Fort Worth, TX 76247
MLS# 21035398Listed by: SCOTTCO REALTY GROUP LLC - New
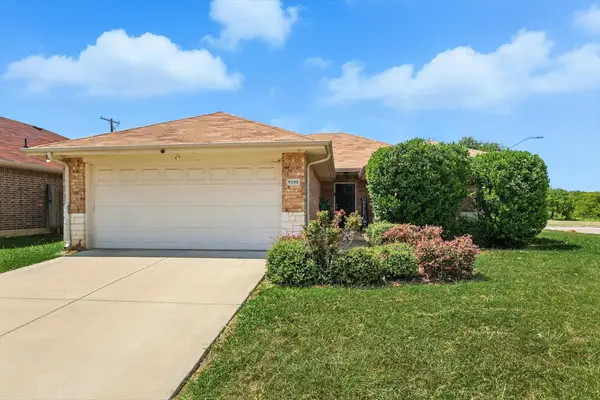 $290,000Active4 beds 2 baths1,630 sq. ft.
$290,000Active4 beds 2 baths1,630 sq. ft.9100 Saint Barts Road, Fort Worth, TX 76123
MLS# 21035974Listed by: RENDON REALTY, LLC - New
 $230,000Active4 beds 2 baths2,128 sq. ft.
$230,000Active4 beds 2 baths2,128 sq. ft.6116 Big Wood Court, Fort Worth, TX 76135
MLS# 21033421Listed by: KELLER WILLIAMS REALTY - New
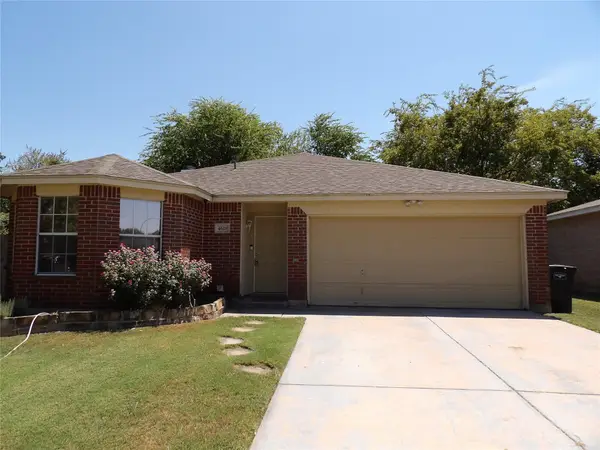 $298,000Active3 beds 2 baths1,508 sq. ft.
$298,000Active3 beds 2 baths1,508 sq. ft.4628 Brimstone Drive, Fort Worth, TX 76244
MLS# 21034630Listed by: CENTURY 21 JUDGE FITE CO. - New
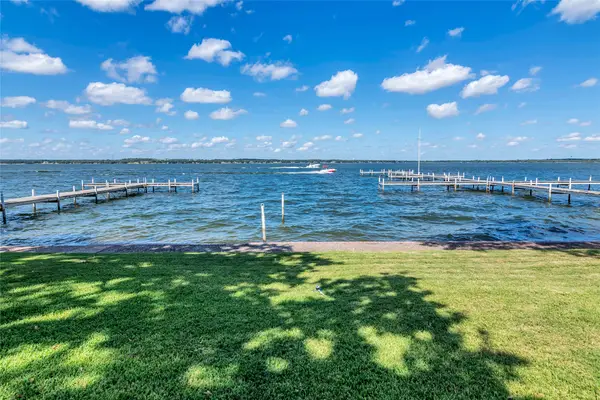 $155,000Active2 beds 3 baths1,056 sq. ft.
$155,000Active2 beds 3 baths1,056 sq. ft.9999 Boat Club Road #103, Fort Worth, TX 76179
MLS# 21034673Listed by: COLDWELL BANKER REALTY - New
 $1,595,000Active5 beds 4 baths5,069 sq. ft.
$1,595,000Active5 beds 4 baths5,069 sq. ft.4020 Shadow Drive, Fort Worth, TX 76116
MLS# 21035422Listed by: COMPASS RE TEXAS, LLC - New
 $185,000Active2 beds 1 baths820 sq. ft.
$185,000Active2 beds 1 baths820 sq. ft.5061 Royal Drive, Fort Worth, TX 76116
MLS# 21016062Listed by: MOMENTUM REAL ESTATE GROUP,LLC
