537 Sheer Bliss Lane, Fort Worth, TX 76114
Local realty services provided by:Better Homes and Gardens Real Estate The Bell Group
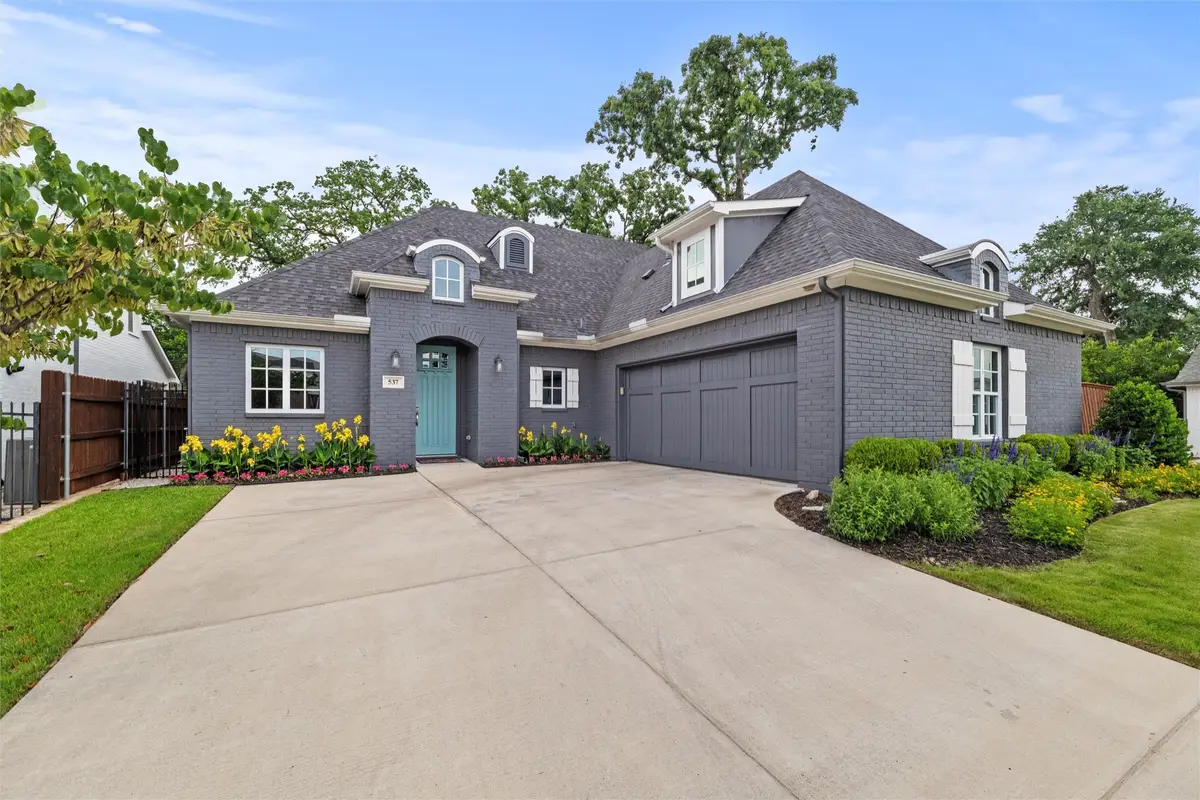
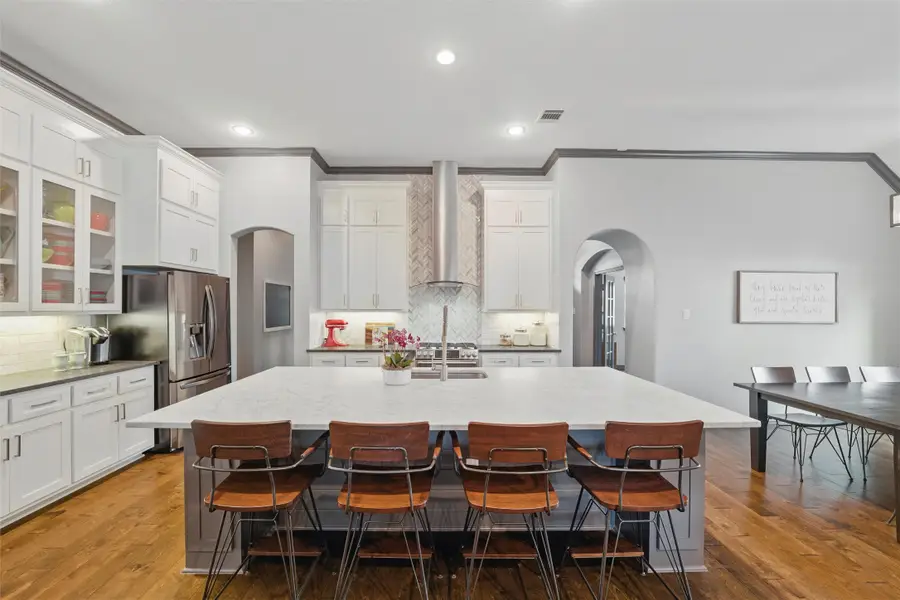

Listed by:jared benson817-675-5733
Office:compass re texas, llc.
MLS#:20956337
Source:GDAR
Price summary
- Price:$800,000
- Price per sq. ft.:$263.68
- Monthly HOA dues:$116.67
About this home
Welcome to 537 Sheer Bliss, a beautifully designed 5-bedroom, 4-bath home in the gated River Heights community of Fort Worth, offering the perfect blend of luxury, comfort, and convenience. With 3,034 square feet of living space, this two-story home features an open-concept kitchen with a large island, tall cabinets for ample storage, and stunning wood flooring that flows into the spacious living area. A dedicated office provides a quiet workspace, while the master suite offers a serene retreat with its own sitting area and spa-like bath. Two bedrooms share a Jack-and-Jill bath, perfect for family living. Enjoy direct access to over 100 miles of the Trinity River Trails just steps from your front door—ideal for walking, biking, or running. Located within a short walk to Fort Worth favorites like Gemelle’s, Crystal Springs Hideaway, Heim BBQ, and Stewarts, and just minutes from Sundance Square, the Cultural District, medical centers, museums, and train access to DFW Airport and Downtown Dallas. This is a rare opportunity to enjoy riverfront living in one of the city's most vibrant and connected neighborhoods.
Contact an agent
Home facts
- Year built:2016
- Listing Id #:20956337
- Added:70 day(s) ago
- Updated:August 09, 2025 at 11:40 AM
Rooms and interior
- Bedrooms:5
- Total bathrooms:4
- Full bathrooms:4
- Living area:3,034 sq. ft.
Heating and cooling
- Cooling:Ceiling Fans, Central Air, Electric
- Heating:Central, Natural Gas
Structure and exterior
- Roof:Wood
- Year built:2016
- Building area:3,034 sq. ft.
- Lot area:0.18 Acres
Schools
- High school:Castleberr
- Middle school:Marsh
- Elementary school:Cato
Finances and disclosures
- Price:$800,000
- Price per sq. ft.:$263.68
- Tax amount:$16,526
New listings near 537 Sheer Bliss Lane
- New
 $185,000Active2 beds 1 baths820 sq. ft.
$185,000Active2 beds 1 baths820 sq. ft.5061 Royal Drive, Fort Worth, TX 76116
MLS# 21016062Listed by: MOMENTUM REAL ESTATE GROUP,LLC - New
 $385,999Active4 beds 2 baths2,448 sq. ft.
$385,999Active4 beds 2 baths2,448 sq. ft.2924 Neshkoro Road, Fort Worth, TX 76179
MLS# 21035913Listed by: TURNER MANGUM LLC - New
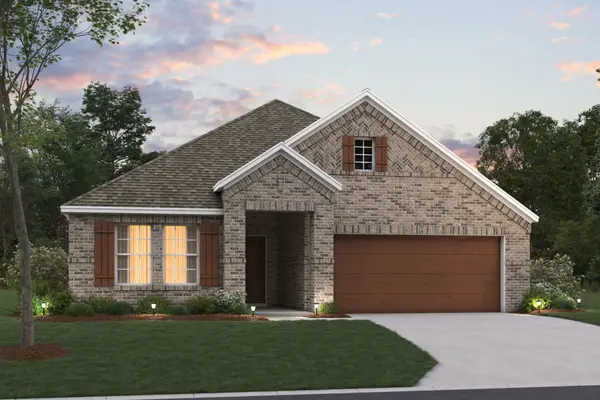 $464,274Active4 beds 3 baths2,214 sq. ft.
$464,274Active4 beds 3 baths2,214 sq. ft.1728 Opaca Drive, Fort Worth, TX 76131
MLS# 21035917Listed by: ESCAPE REALTY - New
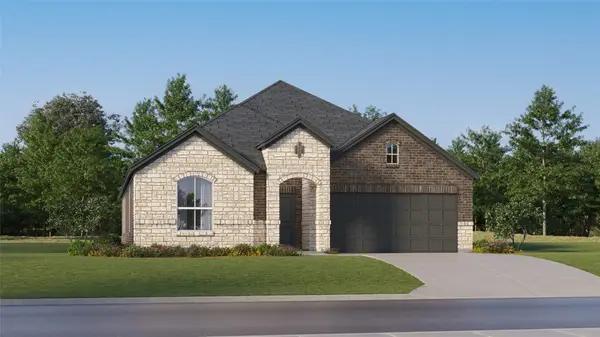 $362,999Active4 beds 2 baths2,062 sq. ft.
$362,999Active4 beds 2 baths2,062 sq. ft.9321 Laneyvale Drive, Fort Worth, TX 76179
MLS# 21035922Listed by: TURNER MANGUM LLC - New
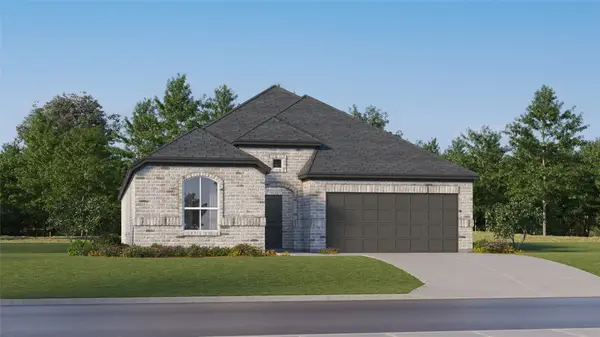 $359,999Active4 beds 4 baths2,210 sq. ft.
$359,999Active4 beds 4 baths2,210 sq. ft.2210 Neshkoro Road, Fort Worth, TX 76179
MLS# 21035937Listed by: TURNER MANGUM LLC - Open Sun, 2 to 4pmNew
 $495,000Active4 beds 3 baths2,900 sq. ft.
$495,000Active4 beds 3 baths2,900 sq. ft.3532 Gallant Trail, Fort Worth, TX 76244
MLS# 21035500Listed by: CENTURY 21 MIKE BOWMAN, INC. - New
 $380,000Active4 beds 3 baths1,908 sq. ft.
$380,000Active4 beds 3 baths1,908 sq. ft.3058 Hardy Street, Fort Worth, TX 76106
MLS# 21035600Listed by: LPT REALTY - New
 $343,599Active4 beds 2 baths2,062 sq. ft.
$343,599Active4 beds 2 baths2,062 sq. ft.2641 Wispy Creek Drive, Fort Worth, TX 76108
MLS# 21035797Listed by: TURNER MANGUM LLC - New
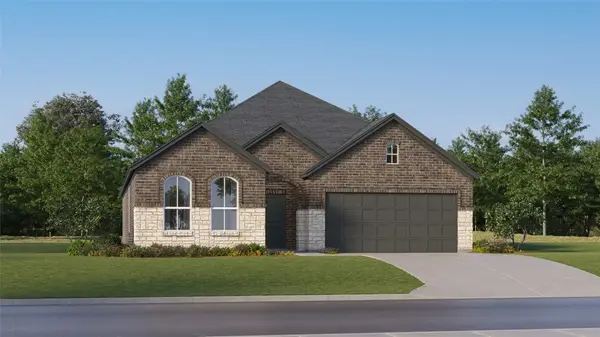 $313,649Active3 beds 2 baths1,801 sq. ft.
$313,649Active3 beds 2 baths1,801 sq. ft.2637 Wispy Creek Drive, Fort Worth, TX 76108
MLS# 21035802Listed by: TURNER MANGUM LLC - New
 $278,349Active3 beds 2 baths1,474 sq. ft.
$278,349Active3 beds 2 baths1,474 sq. ft.10716 Dusty Ranch Road, Fort Worth, TX 76108
MLS# 21035807Listed by: TURNER MANGUM LLC
