6304 Robertson Road, Fort Worth, TX 76179
Local realty services provided by:Better Homes and Gardens Real Estate Lindsey Realty
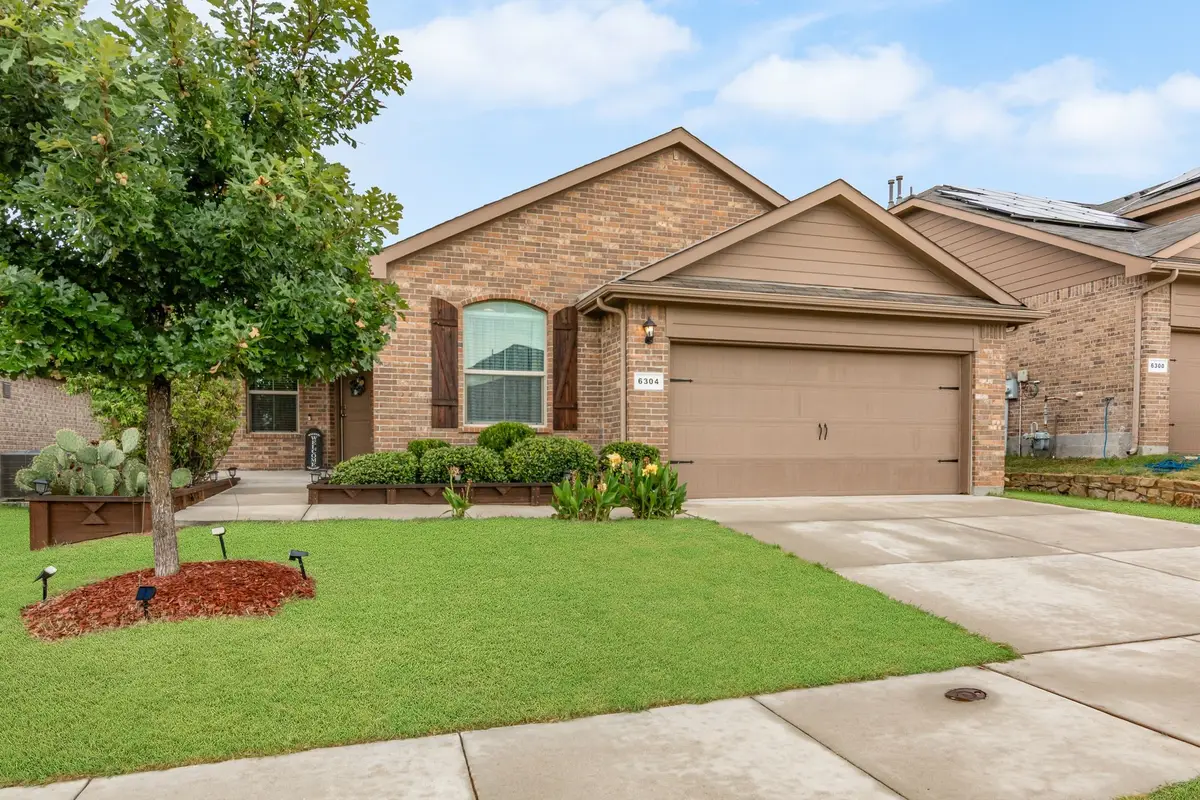
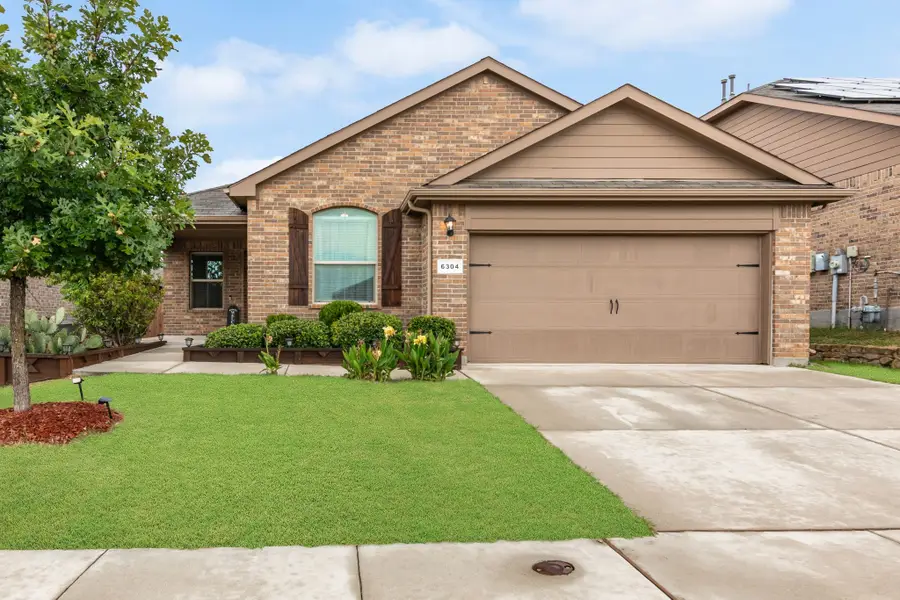
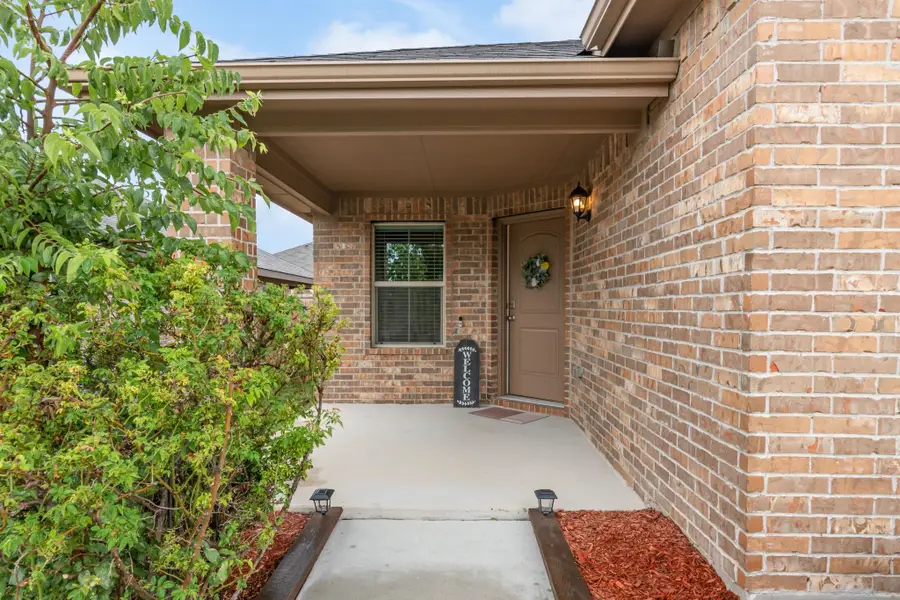
Listed by:lynn robbins817-917-3037
Office:keller williams realty-fm
MLS#:21032929
Source:GDAR
Price summary
- Price:$339,999
- Price per sq. ft.:$177.27
- Monthly HOA dues:$40
About this home
If you are dreaming of a wonderful place to call home, this property is ready to welcome you. Come fall in love with this charming one-story, 4-bedroom home located in the Villages of Eagle Mountain not far from the lake. The home provides spaciousness and ample natural light. A thoughtfully designed home harmoniously blends comfort with distinctive features, offering inviting spaces throughout. Stepping from a landscaped walkway to a covered porch into a foyer, be greeted by designer touches like custom millwork, mirrors, fans, lights, fixtures. The central hallway connects distinct bedroom wings, and a flex space that functions as a home office equipped with built-in cabinetry with desk beautifully tucked behind a gorgeous barn door, the space offers flexibility needed for remote work, creativity, or simply a quiet retreat. The kitchen, the home's centerpiece with breakfast bar, seats 4, spacious pantry, coffee bar, custom cabinets, SS appliances, flows seamlessly into an oversized dining and living which is an ideal backdrop for Sunday brunches, holiday baking, or weeknight dinners filled with laughter. From the open area, appreciate backyard views, providing an ideal setting for both tranquil evenings and vibrant social gatherings. Step outside into an oasis, covered patio, pergola, landscaped garden, completely fenced with custom we-he-she shed. Along the pergola, plant your own vegetable, flower garden. Two bedrooms centrally located for privacy and connection, while a third bedroom sits at the front in a private hallway. A primary suite, your personal sanctuary, features shower tub combination, double vanity, walk in closet, everything needed to unwind in peace and style. From its well-designed layout to its charming details, this home is ready to write the next chapter with you. Come see it, feel it for yourself. The home is steps from a scenic community pond, trails, pool, playground. A great location. Allows quick access to shops, dining, and Loop 820.
Contact an agent
Home facts
- Year built:2018
- Listing Id #:21032929
- Added:3 day(s) ago
- Updated:August 18, 2025 at 01:18 AM
Rooms and interior
- Bedrooms:4
- Total bathrooms:2
- Full bathrooms:2
- Living area:1,918 sq. ft.
Heating and cooling
- Cooling:Ceiling Fans, Central Air, Electric
- Heating:Central, Natural Gas
Structure and exterior
- Roof:Composition
- Year built:2018
- Building area:1,918 sq. ft.
- Lot area:0.13 Acres
Schools
- High school:Boswell
- Middle school:Creekview
- Elementary school:Elkins
Finances and disclosures
- Price:$339,999
- Price per sq. ft.:$177.27
- Tax amount:$7,936
New listings near 6304 Robertson Road
- New
 $185,000Active2 beds 1 baths820 sq. ft.
$185,000Active2 beds 1 baths820 sq. ft.5061 Royal Drive, Fort Worth, TX 76116
MLS# 21016062Listed by: MOMENTUM REAL ESTATE GROUP,LLC - New
 $385,999Active4 beds 2 baths2,448 sq. ft.
$385,999Active4 beds 2 baths2,448 sq. ft.2924 Neshkoro Road, Fort Worth, TX 76179
MLS# 21035913Listed by: TURNER MANGUM LLC - New
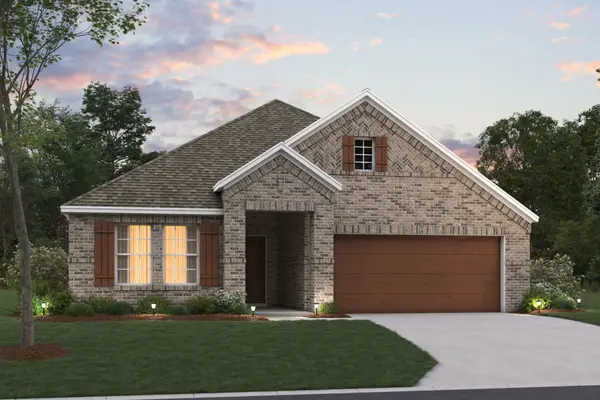 $464,274Active4 beds 3 baths2,214 sq. ft.
$464,274Active4 beds 3 baths2,214 sq. ft.1728 Opaca Drive, Fort Worth, TX 76131
MLS# 21035917Listed by: ESCAPE REALTY - New
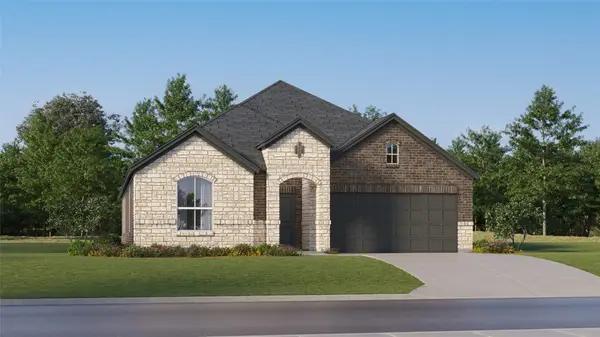 $362,999Active4 beds 2 baths2,062 sq. ft.
$362,999Active4 beds 2 baths2,062 sq. ft.9321 Laneyvale Drive, Fort Worth, TX 76179
MLS# 21035922Listed by: TURNER MANGUM LLC - New
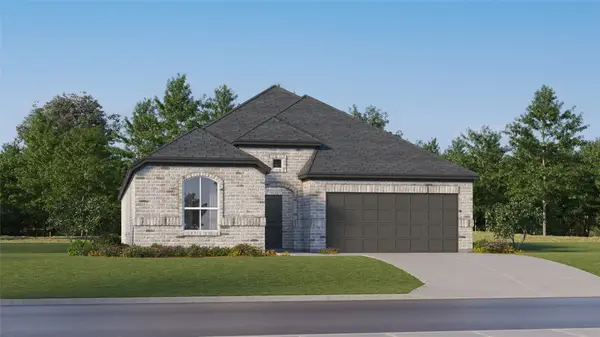 $359,999Active4 beds 4 baths2,210 sq. ft.
$359,999Active4 beds 4 baths2,210 sq. ft.2210 Neshkoro Road, Fort Worth, TX 76179
MLS# 21035937Listed by: TURNER MANGUM LLC - Open Sun, 2 to 4pmNew
 $495,000Active4 beds 3 baths2,900 sq. ft.
$495,000Active4 beds 3 baths2,900 sq. ft.3532 Gallant Trail, Fort Worth, TX 76244
MLS# 21035500Listed by: CENTURY 21 MIKE BOWMAN, INC. - New
 $380,000Active4 beds 3 baths1,908 sq. ft.
$380,000Active4 beds 3 baths1,908 sq. ft.3058 Hardy Street, Fort Worth, TX 76106
MLS# 21035600Listed by: LPT REALTY - New
 $343,599Active4 beds 2 baths2,062 sq. ft.
$343,599Active4 beds 2 baths2,062 sq. ft.2641 Wispy Creek Drive, Fort Worth, TX 76108
MLS# 21035797Listed by: TURNER MANGUM LLC - New
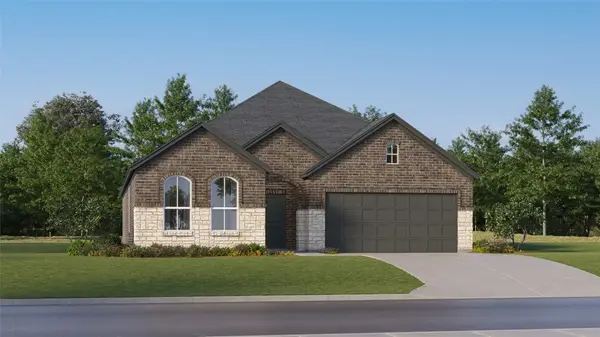 $313,649Active3 beds 2 baths1,801 sq. ft.
$313,649Active3 beds 2 baths1,801 sq. ft.2637 Wispy Creek Drive, Fort Worth, TX 76108
MLS# 21035802Listed by: TURNER MANGUM LLC - New
 $278,349Active3 beds 2 baths1,474 sq. ft.
$278,349Active3 beds 2 baths1,474 sq. ft.10716 Dusty Ranch Road, Fort Worth, TX 76108
MLS# 21035807Listed by: TURNER MANGUM LLC
