7105 Frenton Terrace, Fort Worth, TX 76131
Local realty services provided by:Better Homes and Gardens Real Estate Senter, REALTORS(R)
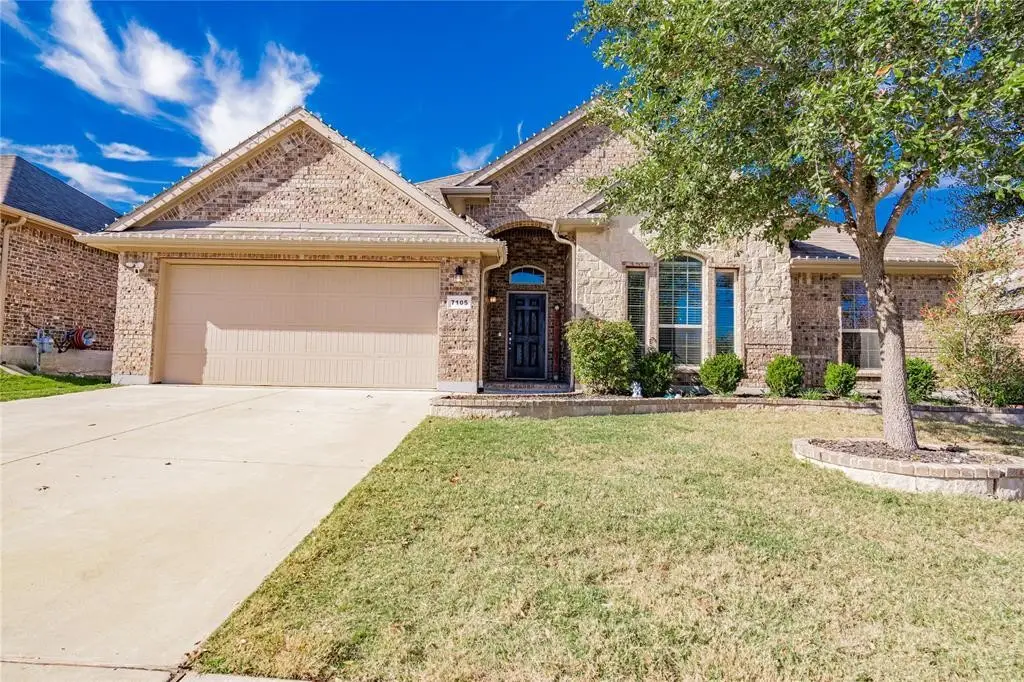
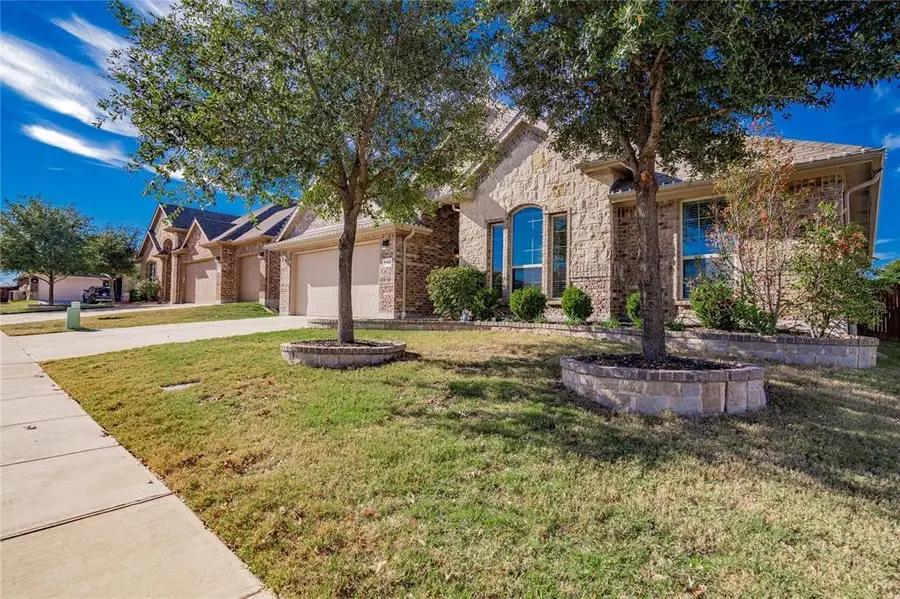
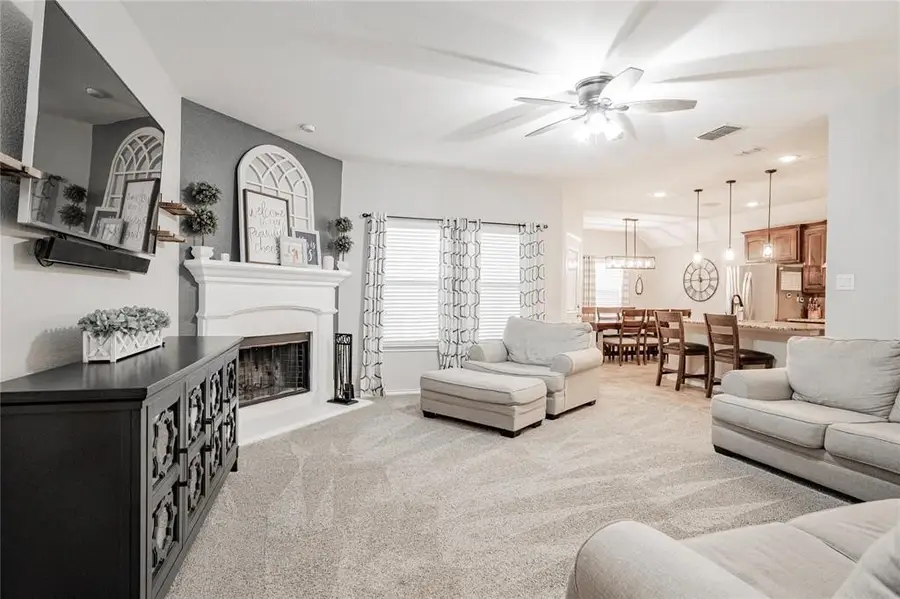
Listed by:sam alshami
Office:twin x realty
MLS#:21017837
Source:GDAR
Price summary
- Price:$390,000
- Price per sq. ft.:$207.56
- Monthly HOA dues:$36.33
About this home
This beautiful home comes equipped with fully paid-off solar panels, Paid-off solar panels = almost no electric bill! Designed with an open-concept layout and a split-bedroom floor plan, it provides both space and privacy. The kitchen is a chef’s delight, featuring stainless steel appliances, a gas range, and granite countertops. Cozy up during those cooler Texas months (which tend to arrive after Christmas!) by the gas and wood-burning fireplace. The spacious primary suite offers a relaxing retreat with a large walk-in closet, dual vanities, a separate shower, and a garden tub for soaking. Step outside to an extended back porch and covered patio, perfect for relaxing or entertaining guests. Additional highlights include an abundance of attic storage with a boarded floor, plus access to community amenities such as a pool, playground, and fishing pond. Located in the heart of the thriving Alliance area, you’ll enjoy easy access to shopping, dining, and entertainment, as well as downtown Fort Worth. Just half a mile to the BNSF Corporate Headquarters, and under four miles to Costco and H-E-B. Come see why this home is the perfect blend of comfort, convenience, and energy efficiency!
Contact an agent
Home facts
- Year built:2015
- Listing Id #:21017837
- Added:49 day(s) ago
- Updated:August 14, 2025 at 03:39 PM
Rooms and interior
- Bedrooms:4
- Total bathrooms:2
- Full bathrooms:2
- Living area:1,879 sq. ft.
Heating and cooling
- Cooling:Ceiling Fans, Central Air, Electric
- Heating:Central, Natural Gas
Structure and exterior
- Roof:Composition
- Year built:2015
- Building area:1,879 sq. ft.
- Lot area:0.15 Acres
Schools
- High school:Saginaw
- Middle school:Highland
- Elementary school:Chisholm Ridge
Finances and disclosures
- Price:$390,000
- Price per sq. ft.:$207.56
- Tax amount:$8,400
New listings near 7105 Frenton Terrace
- New
 $185,000Active2 beds 1 baths820 sq. ft.
$185,000Active2 beds 1 baths820 sq. ft.5061 Royal Drive, Fort Worth, TX 76116
MLS# 21016062Listed by: MOMENTUM REAL ESTATE GROUP,LLC - New
 $385,999Active4 beds 2 baths2,448 sq. ft.
$385,999Active4 beds 2 baths2,448 sq. ft.2924 Neshkoro Road, Fort Worth, TX 76179
MLS# 21035913Listed by: TURNER MANGUM LLC - New
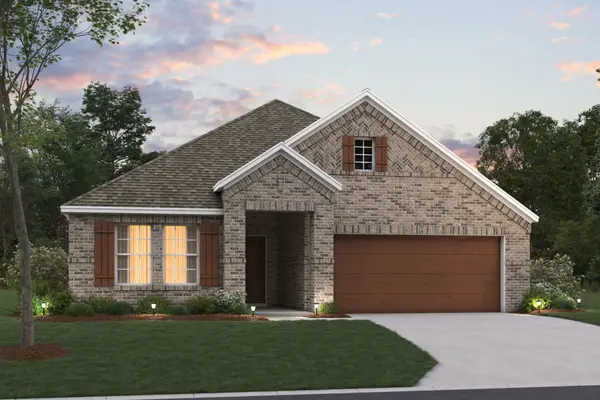 $464,274Active4 beds 3 baths2,214 sq. ft.
$464,274Active4 beds 3 baths2,214 sq. ft.1728 Opaca Drive, Fort Worth, TX 76131
MLS# 21035917Listed by: ESCAPE REALTY - New
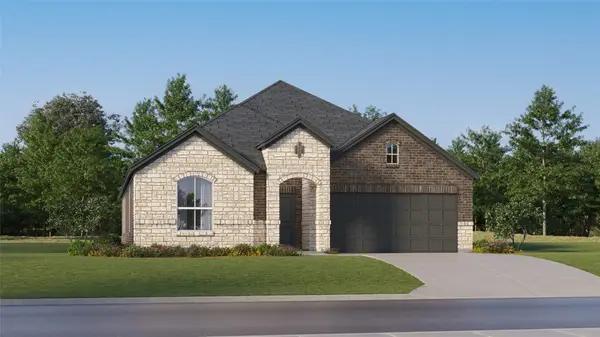 $362,999Active4 beds 2 baths2,062 sq. ft.
$362,999Active4 beds 2 baths2,062 sq. ft.9321 Laneyvale Drive, Fort Worth, TX 76179
MLS# 21035922Listed by: TURNER MANGUM LLC - New
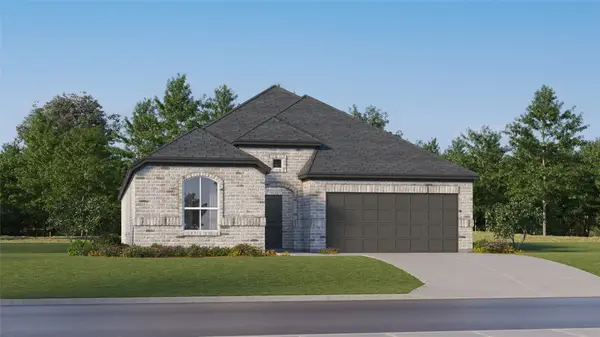 $359,999Active4 beds 4 baths2,210 sq. ft.
$359,999Active4 beds 4 baths2,210 sq. ft.2210 Neshkoro Road, Fort Worth, TX 76179
MLS# 21035937Listed by: TURNER MANGUM LLC - Open Sun, 2 to 4pmNew
 $495,000Active4 beds 3 baths2,900 sq. ft.
$495,000Active4 beds 3 baths2,900 sq. ft.3532 Gallant Trail, Fort Worth, TX 76244
MLS# 21035500Listed by: CENTURY 21 MIKE BOWMAN, INC. - New
 $380,000Active4 beds 3 baths1,908 sq. ft.
$380,000Active4 beds 3 baths1,908 sq. ft.3058 Hardy Street, Fort Worth, TX 76106
MLS# 21035600Listed by: LPT REALTY - New
 $343,599Active4 beds 2 baths2,062 sq. ft.
$343,599Active4 beds 2 baths2,062 sq. ft.2641 Wispy Creek Drive, Fort Worth, TX 76108
MLS# 21035797Listed by: TURNER MANGUM LLC - New
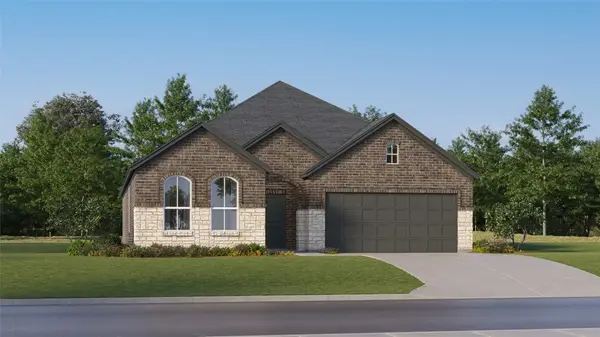 $313,649Active3 beds 2 baths1,801 sq. ft.
$313,649Active3 beds 2 baths1,801 sq. ft.2637 Wispy Creek Drive, Fort Worth, TX 76108
MLS# 21035802Listed by: TURNER MANGUM LLC - New
 $278,349Active3 beds 2 baths1,474 sq. ft.
$278,349Active3 beds 2 baths1,474 sq. ft.10716 Dusty Ranch Road, Fort Worth, TX 76108
MLS# 21035807Listed by: TURNER MANGUM LLC
