7408 Golf Club Drive, Fort Worth, TX 76179
Local realty services provided by:Better Homes and Gardens Real Estate Rhodes Realty
Listed by:paige bezilla817-823-7761
Office:jlux homes & co.
MLS#:21034273
Source:GDAR
Price summary
- Price:$634,900
- Price per sq. ft.:$209.68
About this home
$4,500 CLOSING COST CREDIT AVAILABLE THROUGH PREFERRED LENDER. SELLER TO PROVIDE ADDITIONAL $10K TOWARD CLOSING COSTS WITH ACCEPTABLE OFFER! CONTACT AGENT FOR MORE INFO! Welcome to this stunning, fully remodeled gem in Lake Country Estates, located 2 minutes from Eagle Mountain Lake. This 4-bedroom, 3-bath home blends timeless character with modern sophistication. Inside, enjoy a bright, open layout showcased by a beautiful stone fireplace original to the home and all-new floor-to-ceiling windows with backyard views. The beautifully redesigned kitchen features a granite island, curved apron farmhouse sink, on-trend shaker cabinetry, and newly installed 36 inch professional style range. Spacious main living space impresses with vaulted and beamed ceiling, designer chandelier, open shelving, and a wood waterfall wet bar with beverage fridge. The owner's retreat, with beamed ceiling, features dual walk in closets and a spa-worthy ensuite bath. Boasting a free-standing tub with hand sprayer and stylish frameless shower, this bathing space offers dual vanities with the addition of a third dedicated makeup vanity. The oversized utility room has been improved upon with extra space for a freezer or fridge, sports a large utility sink, built-in ironing board, and a desk tucked away for extra projects or work. Other notable upgrades include new Luxury Vinyl Plank flooring, new argon-filled windows installed throughout, on-trend decorative lighting, added recessed lighting, new paint, and all new doors. The exterior of the home has been freshly painted, extensive landscaping added to beautifully frame the home and offer privacy as well as a custom garden water fountain added to the courtyard. Also notable, a voluntary HOA allows boat ramp access as well as access to basketball and tennis courts for a minimal cost with membership. Less than 30 minutes to downtown Fort Worth and just moments to the lake—this move in ready home checks every box.
Contact an agent
Home facts
- Year built:1975
- Listing ID #:21034273
- Added:45 day(s) ago
- Updated:October 03, 2025 at 12:46 AM
Rooms and interior
- Bedrooms:4
- Total bathrooms:3
- Full bathrooms:3
- Living area:3,028 sq. ft.
Heating and cooling
- Cooling:Ceiling Fans, Central Air
- Heating:Central, Fireplaces
Structure and exterior
- Roof:Composition
- Year built:1975
- Building area:3,028 sq. ft.
- Lot area:0.42 Acres
Schools
- High school:Boswell
- Middle school:Wayside
- Elementary school:Lake Country
Finances and disclosures
- Price:$634,900
- Price per sq. ft.:$209.68
- Tax amount:$9,404
New listings near 7408 Golf Club Drive
- New
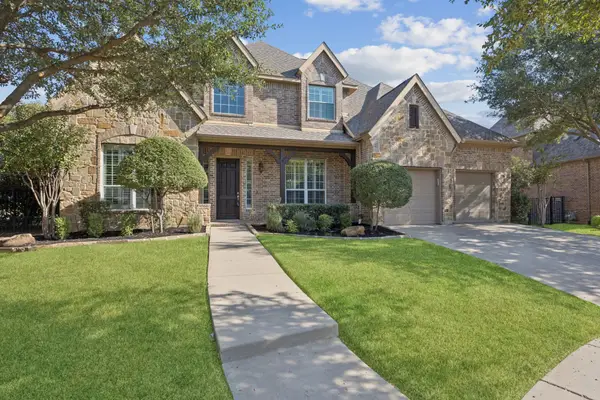 $774,900Active4 beds 4 baths3,581 sq. ft.
$774,900Active4 beds 4 baths3,581 sq. ft.4828 Sangers Court, Fort Worth, TX 76244
MLS# 21069880Listed by: KELLER WILLIAMS REALTY - New
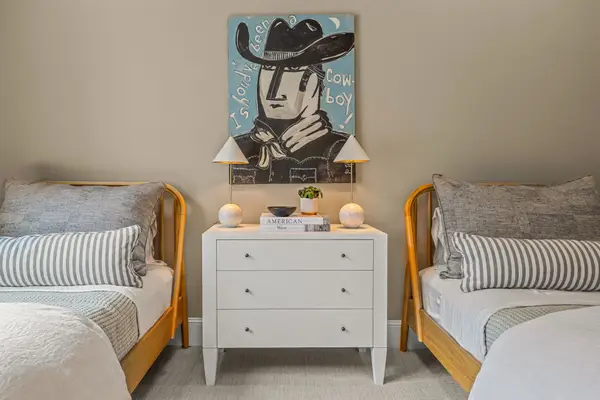 $895,000Active3 beds 3 baths2,886 sq. ft.
$895,000Active3 beds 3 baths2,886 sq. ft.509 Monticello Drive, Fort Worth, TX 76107
MLS# 21071696Listed by: COMPASS RE TEXAS, LLC - New
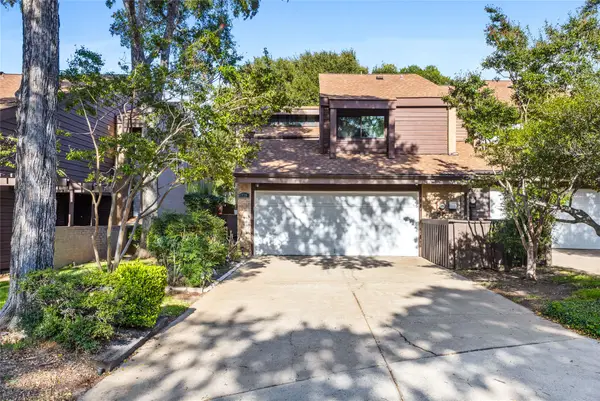 Listed by BHGRE$255,000Active2 beds 3 baths1,879 sq. ft.
Listed by BHGRE$255,000Active2 beds 3 baths1,879 sq. ft.739 Oakwood Trail, Fort Worth, TX 76112
MLS# 21063496Listed by: BETTER HOMES & GARDENS, WINANS - New
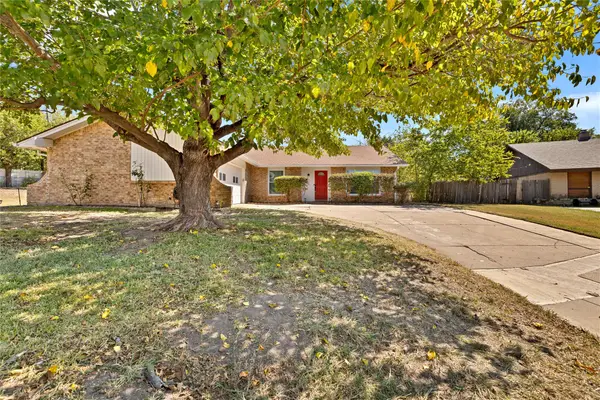 $268,000Active4 beds 2 baths1,671 sq. ft.
$268,000Active4 beds 2 baths1,671 sq. ft.3017 Elsinor Drive, Fort Worth, TX 76116
MLS# 21074399Listed by: WORTH CLARK REALTY - New
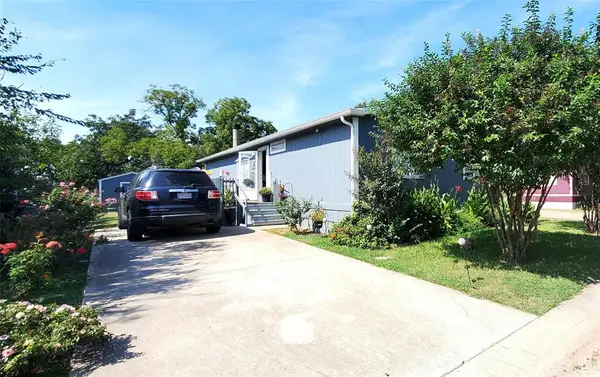 Listed by BHGRE$125,900Active3 beds 2 baths1,248 sq. ft.
Listed by BHGRE$125,900Active3 beds 2 baths1,248 sq. ft.3111 Blue Ash, Euless, TX 76040
MLS# 21072305Listed by: BETTER HOMES & GARDENS, WINANS - New
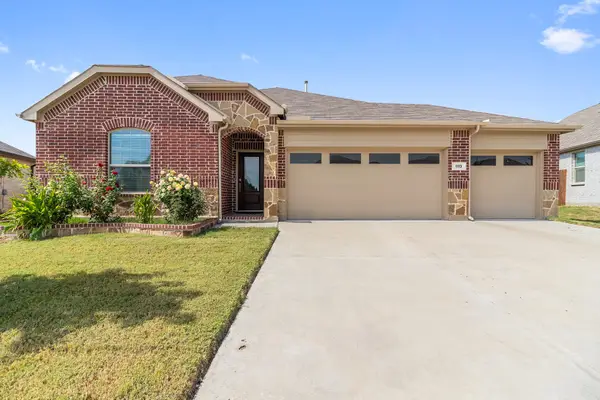 $369,000Active4 beds 2 baths1,993 sq. ft.
$369,000Active4 beds 2 baths1,993 sq. ft.1113 Cropout Way, Fort Worth, TX 76052
MLS# 21075234Listed by: STEPHANIE KAHAN REAL ESTATE - New
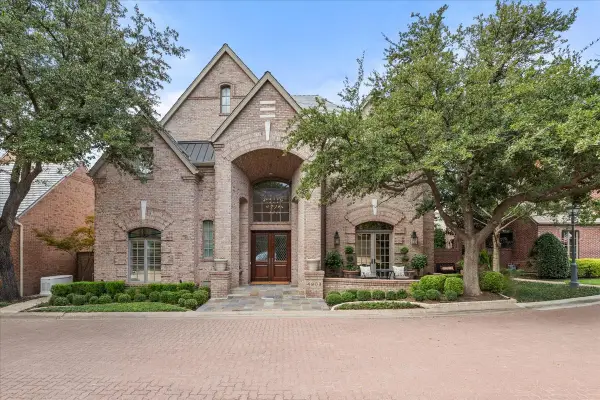 $2,100,000Active4 beds 5 baths5,298 sq. ft.
$2,100,000Active4 beds 5 baths5,298 sq. ft.4907 Westbriar Drive, Fort Worth, TX 76109
MLS# 21075560Listed by: BURT LADNER REAL ESTATE LLC - New
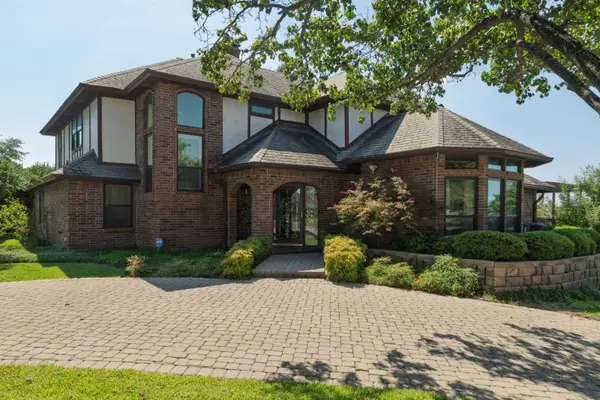 $550,000Active4 beds 4 baths3,861 sq. ft.
$550,000Active4 beds 4 baths3,861 sq. ft.500 Green River Trail, Fort Worth, TX 76103
MLS# 21076457Listed by: JULIA HILL AND COMPANY - New
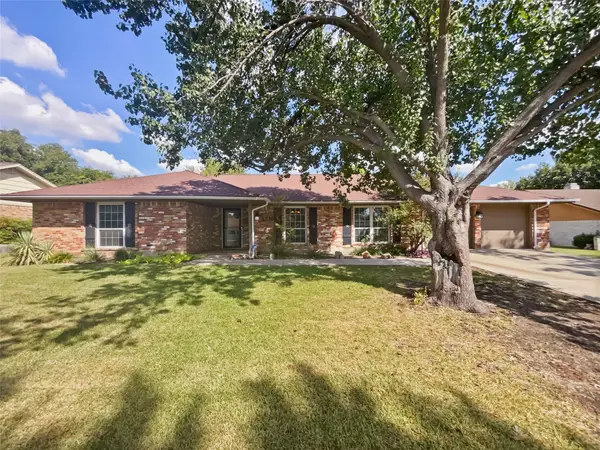 $390,000Active4 beds 3 baths2,442 sq. ft.
$390,000Active4 beds 3 baths2,442 sq. ft.3516 Lawndale Avenue, Fort Worth, TX 76133
MLS# 21076807Listed by: MARK SPAIN REAL ESTATE - New
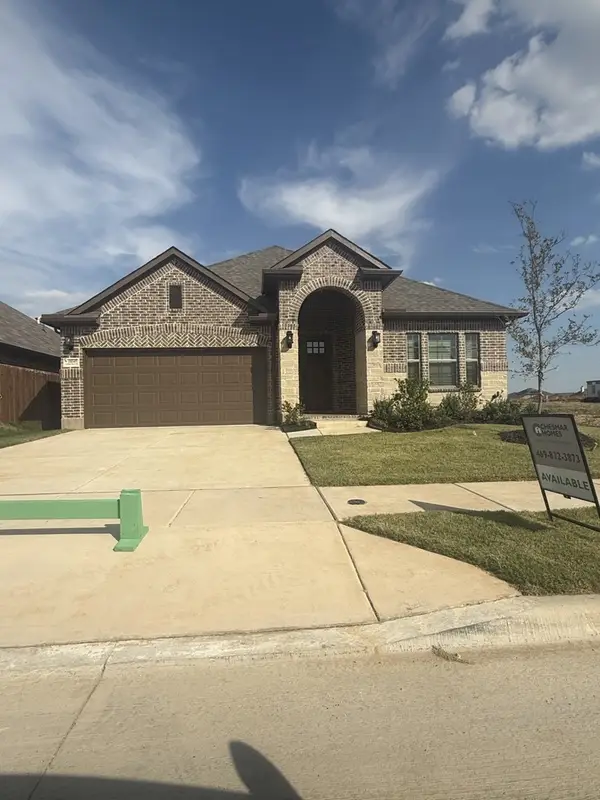 $349,900Active3 beds 2 baths1,743 sq. ft.
$349,900Active3 beds 2 baths1,743 sq. ft.10345 W Lenten Rose Street, Fort Worth, TX 76036
MLS# 21076809Listed by: CHESMAR HOMES
