8521 Woodlake Circle, Fort Worth, TX 76179
Local realty services provided by:Better Homes and Gardens Real Estate Senter, REALTORS(R)


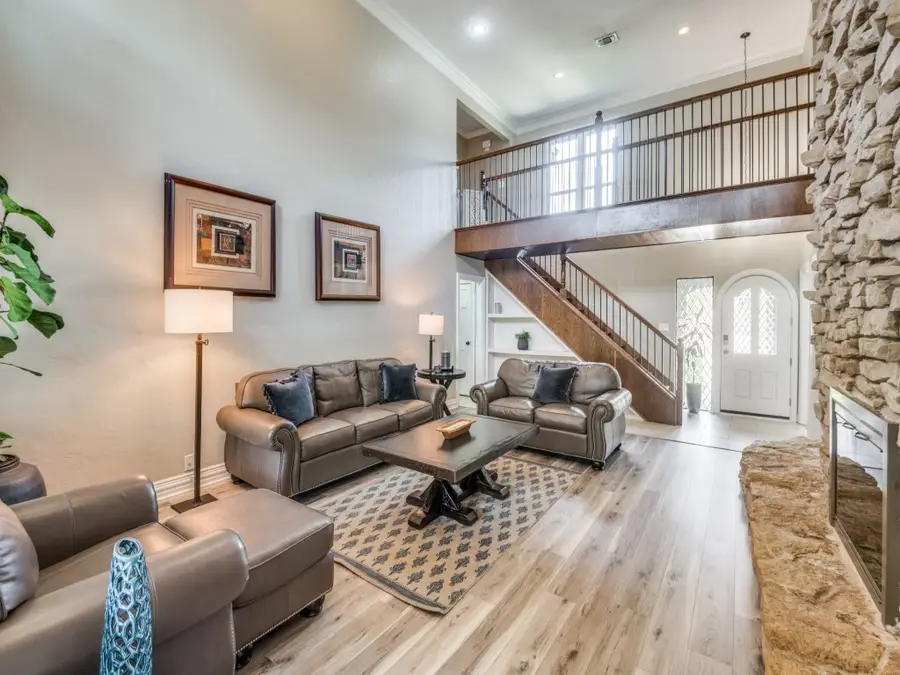
Listed by:karly johnston817-882-6688
Office:burt ladner real estate llc.
MLS#:20990021
Source:GDAR
Price summary
- Price:$1,550,000
- Price per sq. ft.:$324.2
About this home
Experience timeless elegance and refined lakeside living in this beautifully crafted English Tudor-style estate, gracefully positioned on a rare double lot with over 128 feet of premier water frontage on Eagle Mountain Lake. Thoughtfully enhanced with extensive designer upgrades and impeccably curated details throughout (see amenities list), this 6-bedroom, 4-bath residence blends classic architectural charm with luxurious modern comforts. Nestled within the tranquil waters of Carter Slough—offering direct access to the main body of the lake—the home invites seamless indoor-outdoor living. Enjoy a 10-foot deep, PebbleTec resurfaced diving pool, a canopy of mature trees shading a serene lakeside deck, and a completely rebuilt, all-aluminum double-deck boat dock featuring an upper sunning platform, a 30’ covered boat slip, and dual Jet Ski slips. Inside, the main-level primary suite offers a private sanctuary with breathtaking lake views, a warm fireplace, and a spa-style bath with a glass-enclosed wet area, soaking tub, and dual showerheads. The gourmet kitchen is equipped with Viking professional-grade stainless steel appliances, including a built-in refrigerator and double convection oven—ideal for everyday living and elevated entertaining. Upstairs offers five additional bedrooms, a spacious game and media room, and a quiet sitting area with tranquil lake views—perfect for guests, grandkids, or multi-generational living. The grounds are beautifully landscaped and meticulously maintained, with raised garden beds ready for fresh herbs, vegetables, and fruit. An air-conditioned, epoxy-finished garage with custom climate control and a commercial-grade whole-house generator provide year-round peace of mind. From its stunning architecture to its unrivaled lakeside setting and thoughtfully appointed upgrades, this exceptional property represents the pinnacle of luxury waterfront living.
Contact an agent
Home facts
- Year built:1978
- Listing Id #:20990021
- Added:384 day(s) ago
- Updated:August 19, 2025 at 03:01 PM
Rooms and interior
- Bedrooms:6
- Total bathrooms:4
- Full bathrooms:3
- Half bathrooms:1
- Living area:4,781 sq. ft.
Heating and cooling
- Cooling:Ceiling Fans, Central Air, Electric, Zoned
- Heating:Central, Electric, Zoned
Structure and exterior
- Roof:Metal
- Year built:1978
- Building area:4,781 sq. ft.
- Lot area:0.48 Acres
Schools
- High school:Boswell
- Middle school:Wayside
- Elementary school:Eagle Mountain
Finances and disclosures
- Price:$1,550,000
- Price per sq. ft.:$324.2
- Tax amount:$26,645
New listings near 8521 Woodlake Circle
- New
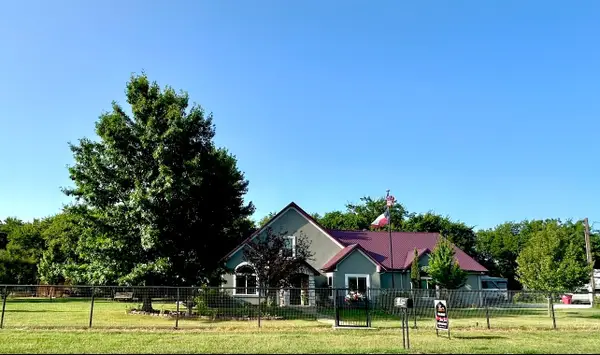 $489,999Active3 beds 2 baths2,366 sq. ft.
$489,999Active3 beds 2 baths2,366 sq. ft.8215 Canja Drive, Fort Worth, TX 76126
MLS# 21036235Listed by: TEXAS PROPERTY BROKERS, LLC - New
 $229,500Active3 beds 1 baths1,019 sq. ft.
$229,500Active3 beds 1 baths1,019 sq. ft.7428 Gaston Avenue, Fort Worth, TX 76116
MLS# 21036243Listed by: JK REAL ESTATE - Open Sat, 1 to 4pmNew
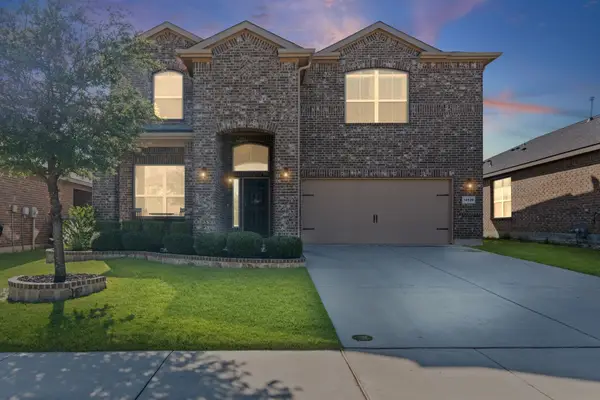 $425,000Active4 beds 4 baths2,912 sq. ft.
$425,000Active4 beds 4 baths2,912 sq. ft.14120 Rabbit Brush Lane, Fort Worth, TX 76052
MLS# 21029026Listed by: THE PROPERTY SHOP - New
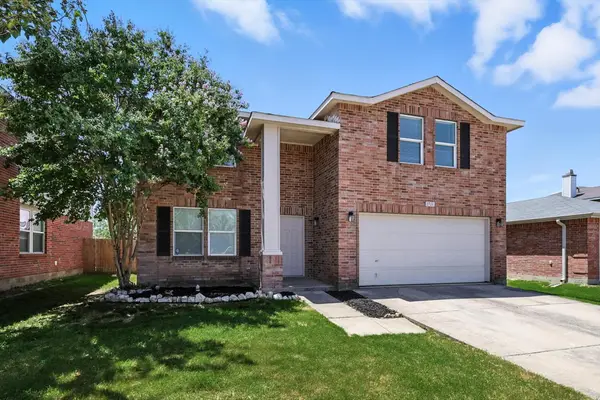 $299,000Active3 beds 3 baths2,136 sq. ft.
$299,000Active3 beds 3 baths2,136 sq. ft.1716 Carolina Ridge Way, Fort Worth, TX 76247
MLS# 21035398Listed by: SCOTTCO REALTY GROUP LLC - New
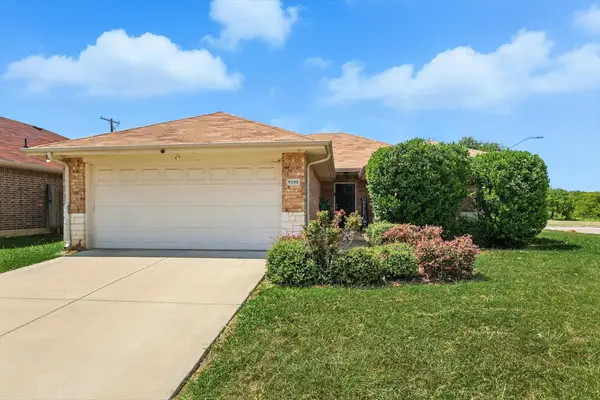 $290,000Active4 beds 2 baths1,630 sq. ft.
$290,000Active4 beds 2 baths1,630 sq. ft.9100 Saint Barts Road, Fort Worth, TX 76123
MLS# 21035974Listed by: RENDON REALTY, LLC - New
 $230,000Active4 beds 2 baths2,128 sq. ft.
$230,000Active4 beds 2 baths2,128 sq. ft.6116 Big Wood Court, Fort Worth, TX 76135
MLS# 21033421Listed by: KELLER WILLIAMS REALTY - New
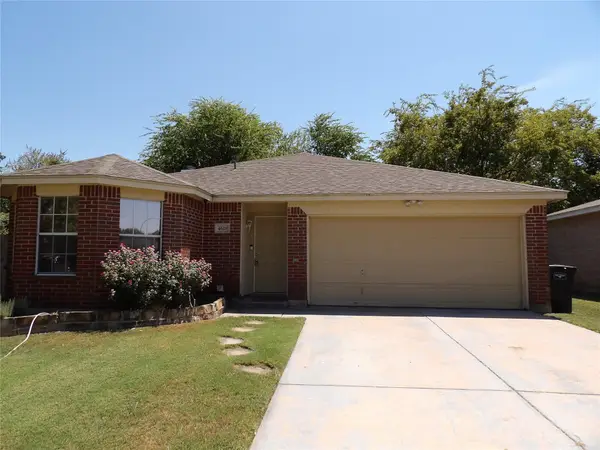 $298,000Active3 beds 2 baths1,508 sq. ft.
$298,000Active3 beds 2 baths1,508 sq. ft.4628 Brimstone Drive, Fort Worth, TX 76244
MLS# 21034630Listed by: CENTURY 21 JUDGE FITE CO. - New
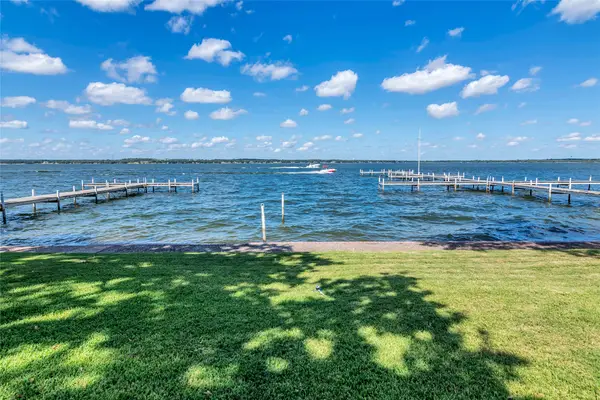 $155,000Active2 beds 3 baths1,056 sq. ft.
$155,000Active2 beds 3 baths1,056 sq. ft.9999 Boat Club Road #103, Fort Worth, TX 76179
MLS# 21034673Listed by: COLDWELL BANKER REALTY - New
 $1,595,000Active5 beds 4 baths5,069 sq. ft.
$1,595,000Active5 beds 4 baths5,069 sq. ft.4020 Shadow Drive, Fort Worth, TX 76116
MLS# 21035422Listed by: COMPASS RE TEXAS, LLC - New
 $185,000Active2 beds 1 baths820 sq. ft.
$185,000Active2 beds 1 baths820 sq. ft.5061 Royal Drive, Fort Worth, TX 76116
MLS# 21016062Listed by: MOMENTUM REAL ESTATE GROUP,LLC
