8916 Copper Crossing Drive, Fort Worth, TX 76131
Local realty services provided by:Better Homes and Gardens Real Estate Winans
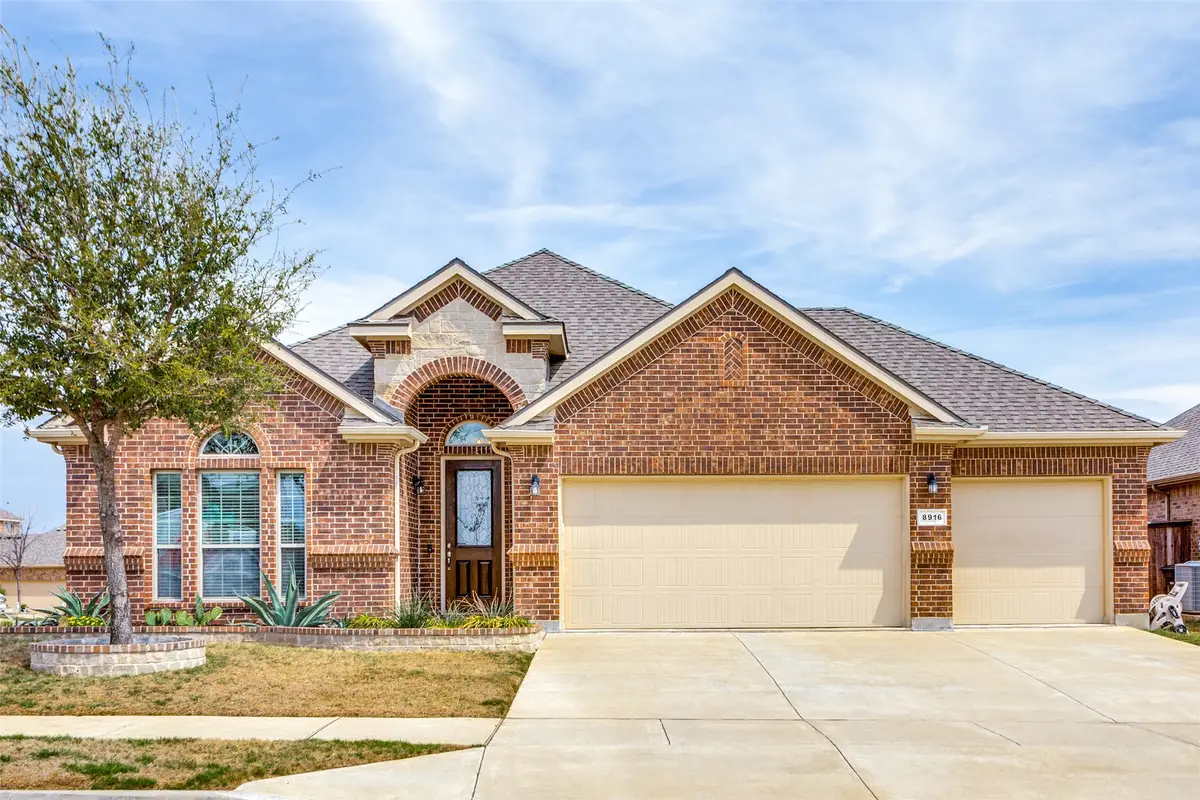
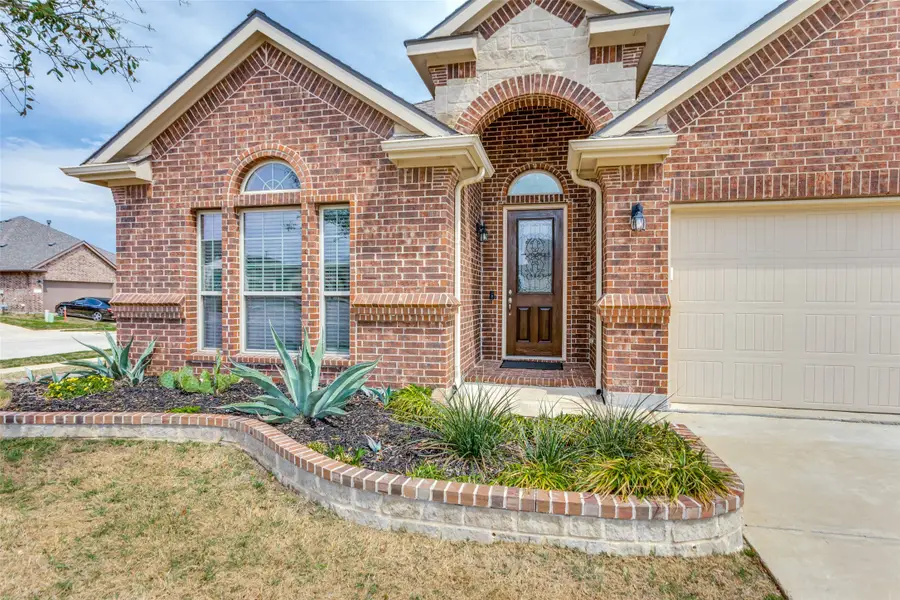
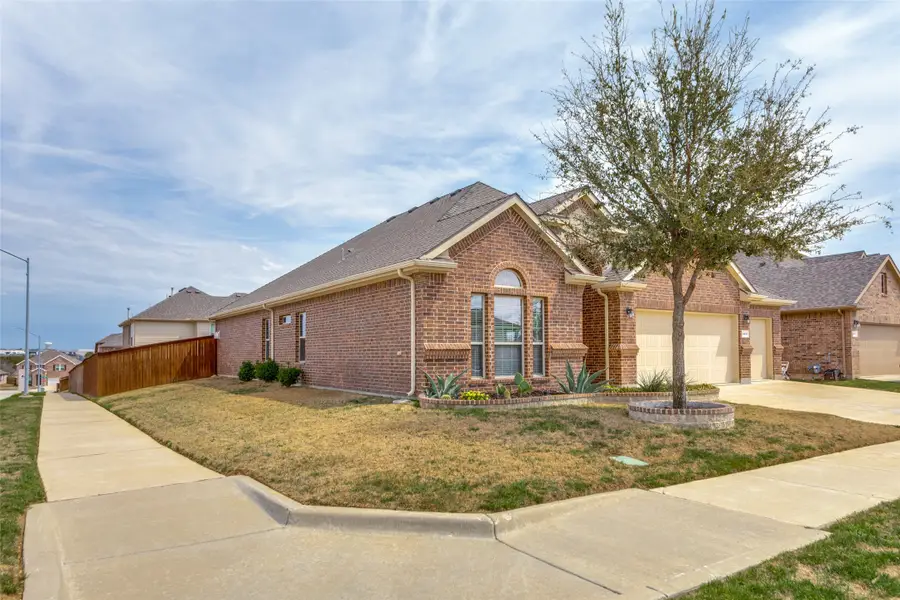
Listed by:gerry jones817-354-7653
Office:century 21 mike bowman, inc.
MLS#:20884821
Source:GDAR
Price summary
- Price:$400,000
- Price per sq. ft.:$199.4
- Monthly HOA dues:$113.67
About this home
LOOKING FOR A BEAUTIFUL HOME WITH A 3 CAR GARAGE! Beautiful Executive Series, 3 bedroom, 2 bath, office or study PLUS 3 car garage! Oversized lot of approximately 70' x 120'. Many extras in this Hill Series DR Horton home. Nice drive up with upgraded entry. Eight foot custom leaded front door opens to 12' ceiling in the entry. Corner lot is the perfect location. Stone and brick landscaping trim is a great accent. Amazing kitchen with island and skylight. Lots of granite countertop space and plenty of cabinets. Home features split bedrooms and front room is designed for either study-office-formal dining. Wood floors in office and living room. Living area features fireplace with gas logs. Open plan is great for entertaining. The master bedroom is huge and opens to very nice bath. Separate shower, garden tub and large vanity area. Nice secondary bedrooms. Fridge, washer and dryer can stay. Copper Creek features parks, pool, basketball and tennis court and a small lake. Greenbelt area and walking path around most of the neighborhood. Located just a short drive to the Betsy Park Community Center that is opening soon with lots of things to do including after-school care, pickleball, basketball , craft classes and more! Super easy freeway access to Fort Worth or Dallas.
Contact an agent
Home facts
- Year built:2017
- Listing Id #:20884821
- Added:143 day(s) ago
- Updated:August 09, 2025 at 11:40 AM
Rooms and interior
- Bedrooms:3
- Total bathrooms:2
- Full bathrooms:2
- Living area:2,006 sq. ft.
Heating and cooling
- Cooling:Ceiling Fans, Central Air, Electric
- Heating:Central, Fireplaces, Natural Gas
Structure and exterior
- Roof:Composition
- Year built:2017
- Building area:2,006 sq. ft.
- Lot area:0.19 Acres
Schools
- High school:Saginaw
- Middle school:Prairie Vista
- Elementary school:Copper Creek
Finances and disclosures
- Price:$400,000
- Price per sq. ft.:$199.4
- Tax amount:$9,338
New listings near 8916 Copper Crossing Drive
- New
 $185,000Active2 beds 1 baths820 sq. ft.
$185,000Active2 beds 1 baths820 sq. ft.5061 Royal Drive, Fort Worth, TX 76116
MLS# 21016062Listed by: MOMENTUM REAL ESTATE GROUP,LLC - New
 $385,999Active4 beds 2 baths2,448 sq. ft.
$385,999Active4 beds 2 baths2,448 sq. ft.2924 Neshkoro Road, Fort Worth, TX 76179
MLS# 21035913Listed by: TURNER MANGUM LLC - New
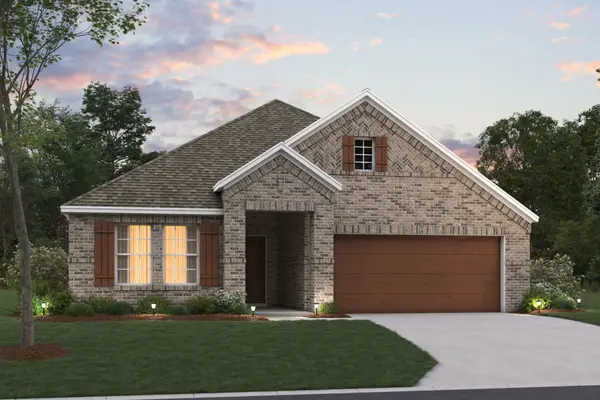 $464,274Active4 beds 3 baths2,214 sq. ft.
$464,274Active4 beds 3 baths2,214 sq. ft.1728 Opaca Drive, Fort Worth, TX 76131
MLS# 21035917Listed by: ESCAPE REALTY - New
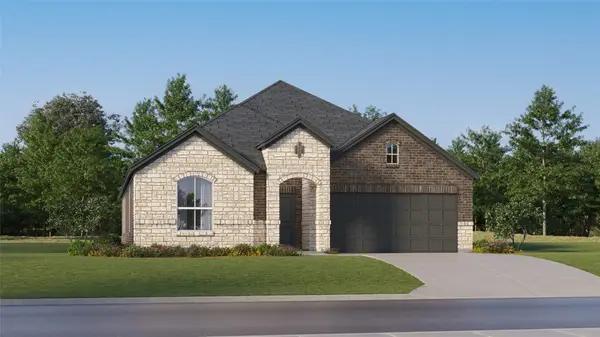 $362,999Active4 beds 2 baths2,062 sq. ft.
$362,999Active4 beds 2 baths2,062 sq. ft.9321 Laneyvale Drive, Fort Worth, TX 76179
MLS# 21035922Listed by: TURNER MANGUM LLC - New
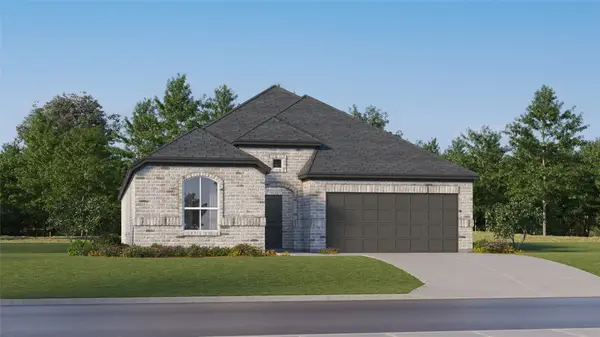 $359,999Active4 beds 4 baths2,210 sq. ft.
$359,999Active4 beds 4 baths2,210 sq. ft.2210 Neshkoro Road, Fort Worth, TX 76179
MLS# 21035937Listed by: TURNER MANGUM LLC - Open Sun, 2 to 4pmNew
 $495,000Active4 beds 3 baths2,900 sq. ft.
$495,000Active4 beds 3 baths2,900 sq. ft.3532 Gallant Trail, Fort Worth, TX 76244
MLS# 21035500Listed by: CENTURY 21 MIKE BOWMAN, INC. - New
 $380,000Active4 beds 3 baths1,908 sq. ft.
$380,000Active4 beds 3 baths1,908 sq. ft.3058 Hardy Street, Fort Worth, TX 76106
MLS# 21035600Listed by: LPT REALTY - New
 $343,599Active4 beds 2 baths2,062 sq. ft.
$343,599Active4 beds 2 baths2,062 sq. ft.2641 Wispy Creek Drive, Fort Worth, TX 76108
MLS# 21035797Listed by: TURNER MANGUM LLC - New
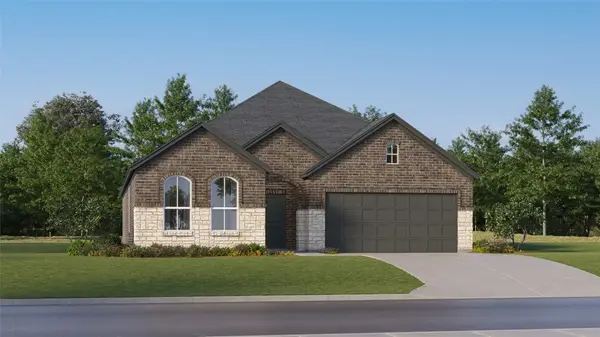 $313,649Active3 beds 2 baths1,801 sq. ft.
$313,649Active3 beds 2 baths1,801 sq. ft.2637 Wispy Creek Drive, Fort Worth, TX 76108
MLS# 21035802Listed by: TURNER MANGUM LLC - New
 $278,349Active3 beds 2 baths1,474 sq. ft.
$278,349Active3 beds 2 baths1,474 sq. ft.10716 Dusty Ranch Road, Fort Worth, TX 76108
MLS# 21035807Listed by: TURNER MANGUM LLC
