8921 Crest Ridge Drive, Fort Worth, TX 76179
Local realty services provided by:Better Homes and Gardens Real Estate Senter, REALTORS(R)

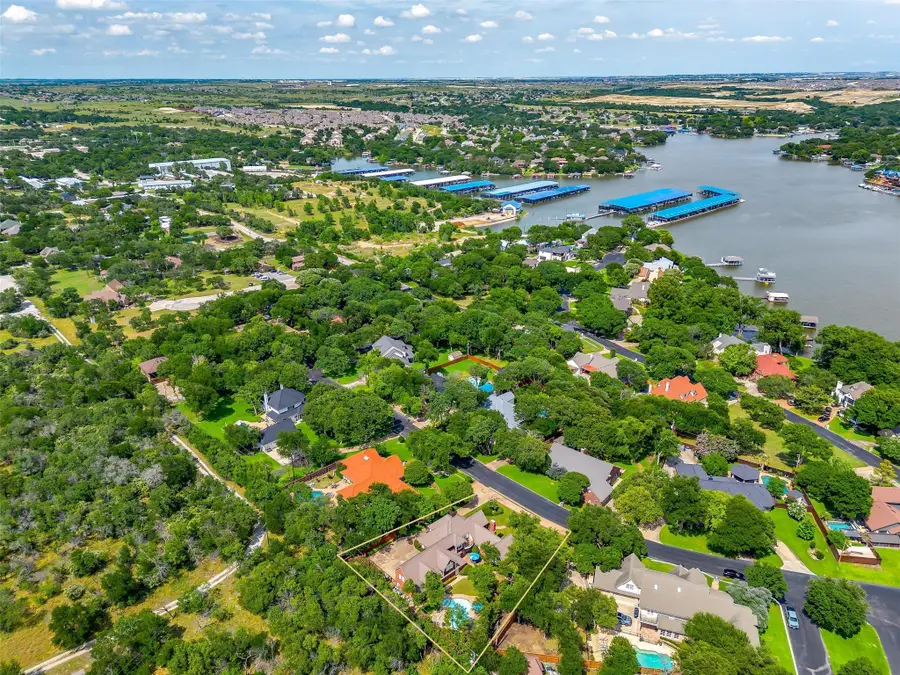

Listed by:ashton theiss817-243-6075
Office:the ashton agency
MLS#:20952554
Source:GDAR
Price summary
- Price:$775,000
- Price per sq. ft.:$187.42
- Monthly HOA dues:$50
About this home
Nestled in the exclusive gated community of Crest Point, this French country-inspired custom home offers the rare combination of lake lifestyle, privacy, & luxury. Perfectly positioned just .3 mile from Lake Country Marina, you can zip down to the dock in your golf cart and be on the water in minutes. Whether it’s boating, jet skiing or kayaking, lake days are effortlessly within reach. Set on a mature, tree-covered lot that backs to a private, undeveloped acreage tract, the home’s crystal blue pool and spa feel like your own secluded resort. Enjoy serene mornings & quiet evenings in total privacy, surrounded by nature. With a 4-car garage and oversized driveway, there’s plenty of room for your vehicles, boat, water toys, and guests. Inside, the home is immaculately maintained with real oak flooring, abundant natural light, and thoughtful custom touches throughout. The main floor features a bright and spacious living area, dining room, and a beautifully appointed office with vaulted ceilings, built-in bookcase, and a dry bar with leaded glass details—an ideal work-from-home retreat. The kitchen includes granite countertops, stainless steel appliances, a cozy breakfast nook with built-ins, and bar seating for casual dining. A first-floor bedroom offers flexibility to serve as a secondary primary suite or private guest quarters. Upstairs, the primary suite is a true retreat with its own private staircase, a balcony overlooking the pool, and a peaceful atmosphere perfect for morning coffee. Two additional bedrooms and a large flex space—easily convertible to a fifth bedroom—complete the upper level. The home features a durable Class 4 slate roof. It is ideally located just 3 miles from the prestigious Fort Worth Boat Club and 4 miles from the scenic 400-acre Eagle Mountain Park, known for its nature trails and outdoor recreation. This is more than just a home—it’s a lifestyle on Eagle Mountain Lake. Come experience the perfect balance of lake living, luxury & privacy.
Contact an agent
Home facts
- Year built:1987
- Listing Id #:20952554
- Added:207 day(s) ago
- Updated:August 09, 2025 at 11:40 AM
Rooms and interior
- Bedrooms:4
- Total bathrooms:4
- Full bathrooms:3
- Half bathrooms:1
- Living area:4,135 sq. ft.
Heating and cooling
- Cooling:Ceiling Fans, Central Air, Electric, Heat Pump, Multi Units
- Heating:Central, Electric, Fireplaces, Heat Pump, Zoned
Structure and exterior
- Roof:Metal
- Year built:1987
- Building area:4,135 sq. ft.
- Lot area:0.5 Acres
Schools
- High school:Eagle Mountain
- Middle school:Wayside
- Elementary school:Eagle Mountain
Finances and disclosures
- Price:$775,000
- Price per sq. ft.:$187.42
- Tax amount:$10,512
New listings near 8921 Crest Ridge Drive
- New
 $230,000Active4 beds 2 baths2,128 sq. ft.
$230,000Active4 beds 2 baths2,128 sq. ft.6116 Big Wood Court, Fort Worth, TX 76135
MLS# 21033421Listed by: KELLER WILLIAMS REALTY - New
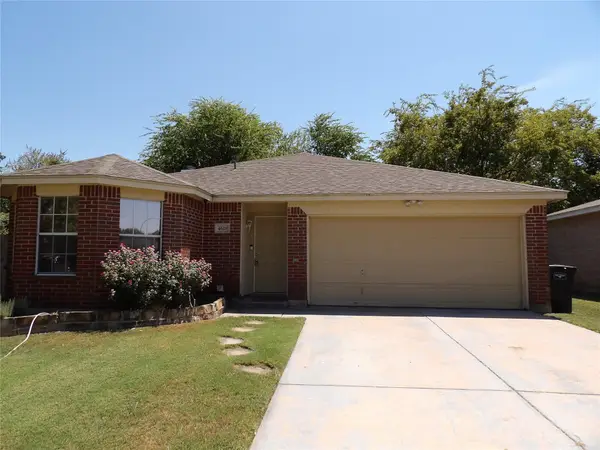 $298,000Active3 beds 2 baths1,508 sq. ft.
$298,000Active3 beds 2 baths1,508 sq. ft.4628 Brimstone Drive, Fort Worth, TX 76244
MLS# 21034630Listed by: CENTURY 21 JUDGE FITE CO. - New
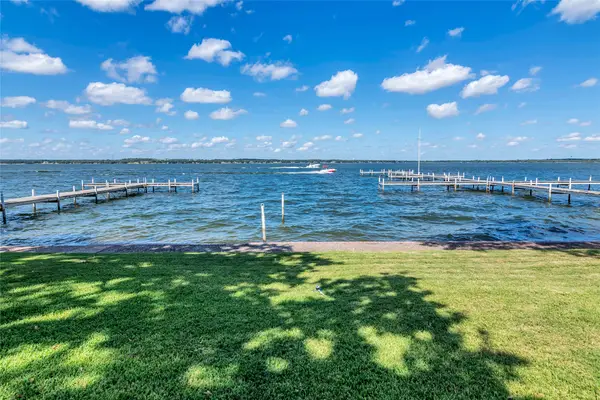 $145,000Active2 beds 3 baths1,056 sq. ft.
$145,000Active2 beds 3 baths1,056 sq. ft.9999 Boat Club Road #103, Fort Worth, TX 76179
MLS# 21034673Listed by: COLDWELL BANKER REALTY - New
 $1,595,000Active5 beds 4 baths5,069 sq. ft.
$1,595,000Active5 beds 4 baths5,069 sq. ft.4020 Shadow Drive, Fort Worth, TX 76116
MLS# 21035422Listed by: COMPASS RE TEXAS, LLC - New
 $185,000Active2 beds 1 baths820 sq. ft.
$185,000Active2 beds 1 baths820 sq. ft.5061 Royal Drive, Fort Worth, TX 76116
MLS# 21016062Listed by: MOMENTUM REAL ESTATE GROUP,LLC - New
 $385,999Active4 beds 2 baths2,448 sq. ft.
$385,999Active4 beds 2 baths2,448 sq. ft.2924 Neshkoro Road, Fort Worth, TX 76179
MLS# 21035913Listed by: TURNER MANGUM LLC - New
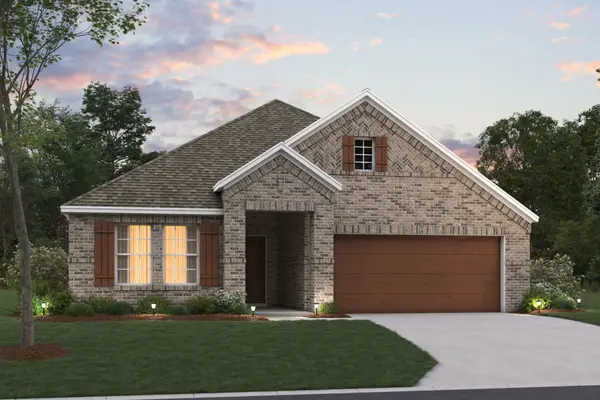 $464,274Active4 beds 3 baths2,214 sq. ft.
$464,274Active4 beds 3 baths2,214 sq. ft.1728 Opaca Drive, Fort Worth, TX 76131
MLS# 21035917Listed by: ESCAPE REALTY - New
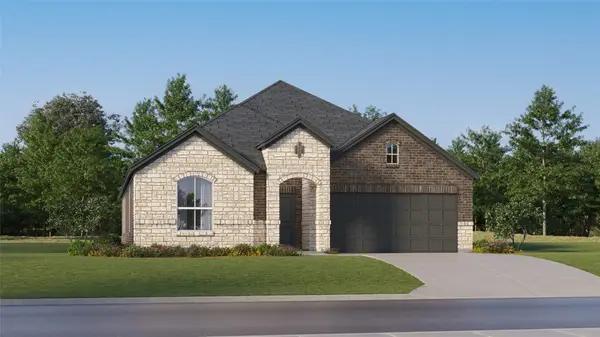 $362,999Active4 beds 2 baths2,062 sq. ft.
$362,999Active4 beds 2 baths2,062 sq. ft.9321 Laneyvale Drive, Fort Worth, TX 76179
MLS# 21035922Listed by: TURNER MANGUM LLC - New
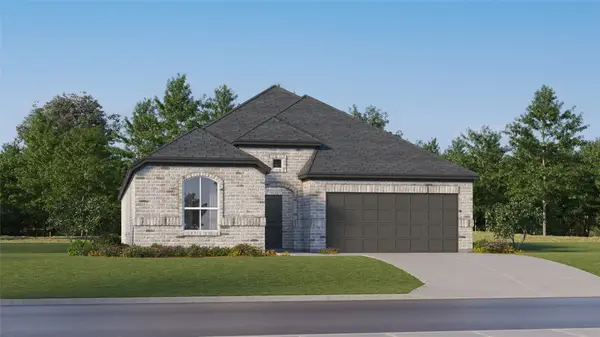 $359,999Active4 beds 4 baths2,210 sq. ft.
$359,999Active4 beds 4 baths2,210 sq. ft.2210 Neshkoro Road, Fort Worth, TX 76179
MLS# 21035937Listed by: TURNER MANGUM LLC - Open Sun, 2 to 4pmNew
 $495,000Active4 beds 3 baths2,900 sq. ft.
$495,000Active4 beds 3 baths2,900 sq. ft.3532 Gallant Trail, Fort Worth, TX 76244
MLS# 21035500Listed by: CENTURY 21 MIKE BOWMAN, INC.
