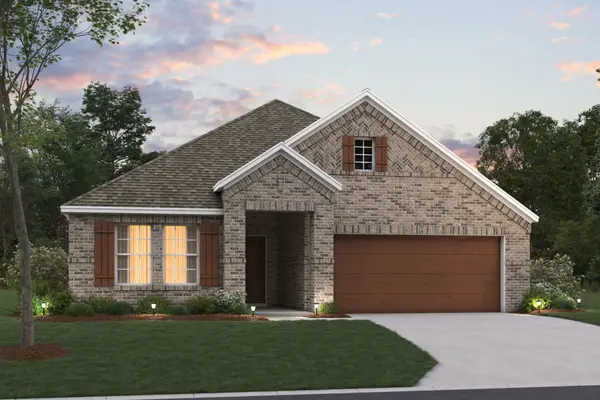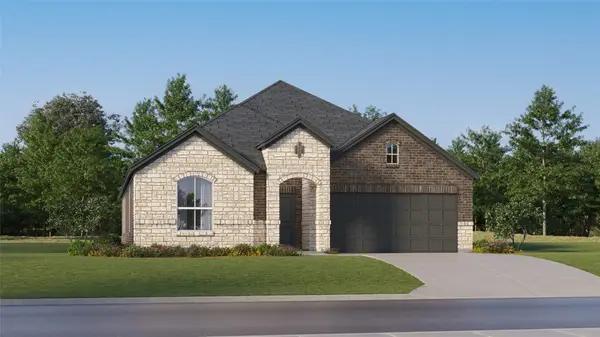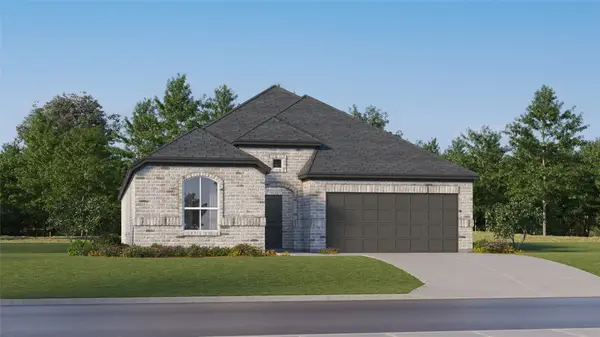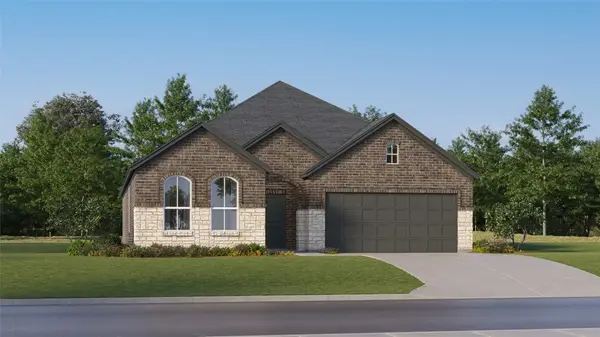9621 Thorncrown Lane, Fort Worth, TX 76179
Local realty services provided by:Better Homes and Gardens Real Estate Lindsey Realty



Listed by:daniel nawar817-900-8000
Office:inet realty, llc.
MLS#:20936861
Source:GDAR
Price summary
- Price:$359,000
- Price per sq. ft.:$208.84
- Monthly HOA dues:$175
About this home
CORNER UNIT ! Discover your dream home with this new, never been lived in townhome close to Eagle Mountain Lake! Offering a modern and stylish design, this 3-bedroom, 2-bathroom residence features an open-concept layout, perfect for entertaining and everyday living. The gourmet kitchen, equipped with a stainless steel package, quartz countertops and ample soft close cabinetry and countertop space with walk in pantry will be any chef's delight. Imagine relaxing in your spacious primary suite with its private en-suite bathroom that features a linen closet, dual sinks, walk-in shower and walk-in closet. Tired of laundry room chaos? This home features a generously sized laundry room with ample storage space, perfect for organizing all your laundry supplies and more. Additionally, this home has a MUD room, 2-car garage, fenced in yard, and sprinkler system.
Contact an agent
Home facts
- Year built:2023
- Listing Id #:20936861
- Added:478 day(s) ago
- Updated:August 09, 2025 at 11:40 AM
Rooms and interior
- Bedrooms:3
- Total bathrooms:2
- Full bathrooms:2
- Living area:1,719 sq. ft.
Heating and cooling
- Cooling:Ceiling Fans, Central Air, Electric
- Heating:Central, Electric
Structure and exterior
- Roof:Composition
- Year built:2023
- Building area:1,719 sq. ft.
- Lot area:0.11 Acres
Schools
- High school:Boswell
- Middle school:Wayside
- Elementary school:Eaglemount
Finances and disclosures
- Price:$359,000
- Price per sq. ft.:$208.84
New listings near 9621 Thorncrown Lane
- New
 $185,000Active2 beds 1 baths820 sq. ft.
$185,000Active2 beds 1 baths820 sq. ft.5061 Royal Drive, Fort Worth, TX 76116
MLS# 21016062Listed by: MOMENTUM REAL ESTATE GROUP,LLC - New
 $385,999Active4 beds 2 baths2,448 sq. ft.
$385,999Active4 beds 2 baths2,448 sq. ft.2924 Neshkoro Road, Fort Worth, TX 76179
MLS# 21035913Listed by: TURNER MANGUM LLC - New
 $464,274Active4 beds 3 baths2,214 sq. ft.
$464,274Active4 beds 3 baths2,214 sq. ft.1728 Opaca Drive, Fort Worth, TX 76131
MLS# 21035917Listed by: ESCAPE REALTY - New
 $362,999Active4 beds 2 baths2,062 sq. ft.
$362,999Active4 beds 2 baths2,062 sq. ft.9321 Laneyvale Drive, Fort Worth, TX 76179
MLS# 21035922Listed by: TURNER MANGUM LLC - New
 $359,999Active4 beds 4 baths2,210 sq. ft.
$359,999Active4 beds 4 baths2,210 sq. ft.2210 Neshkoro Road, Fort Worth, TX 76179
MLS# 21035937Listed by: TURNER MANGUM LLC - Open Sun, 2 to 4pmNew
 $495,000Active4 beds 3 baths2,900 sq. ft.
$495,000Active4 beds 3 baths2,900 sq. ft.3532 Gallant Trail, Fort Worth, TX 76244
MLS# 21035500Listed by: CENTURY 21 MIKE BOWMAN, INC. - New
 $380,000Active4 beds 3 baths1,908 sq. ft.
$380,000Active4 beds 3 baths1,908 sq. ft.3058 Hardy Street, Fort Worth, TX 76106
MLS# 21035600Listed by: LPT REALTY - New
 $343,599Active4 beds 2 baths2,062 sq. ft.
$343,599Active4 beds 2 baths2,062 sq. ft.2641 Wispy Creek Drive, Fort Worth, TX 76108
MLS# 21035797Listed by: TURNER MANGUM LLC - New
 $313,649Active3 beds 2 baths1,801 sq. ft.
$313,649Active3 beds 2 baths1,801 sq. ft.2637 Wispy Creek Drive, Fort Worth, TX 76108
MLS# 21035802Listed by: TURNER MANGUM LLC - New
 $278,349Active3 beds 2 baths1,474 sq. ft.
$278,349Active3 beds 2 baths1,474 sq. ft.10716 Dusty Ranch Road, Fort Worth, TX 76108
MLS# 21035807Listed by: TURNER MANGUM LLC
