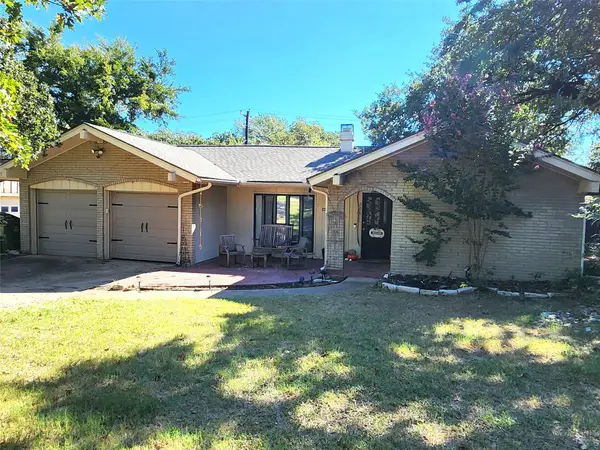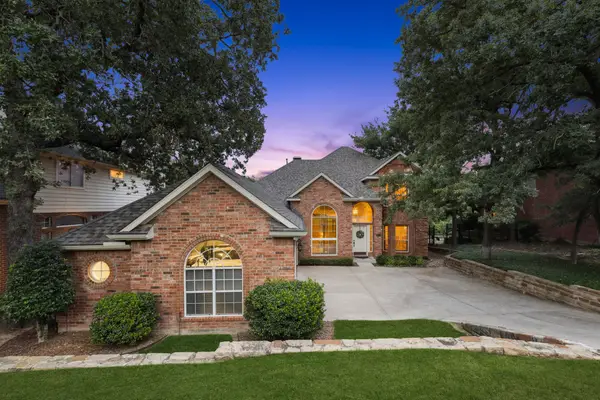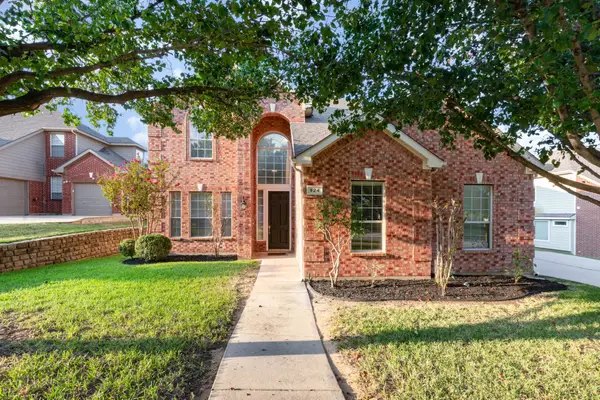4205 Lansbury Drive, Highland Village, TX 75077
Local realty services provided by:Better Homes and Gardens Real Estate The Bell Group
Listed by:sonya laxo214-526-5626
Office:david griffin & company
MLS#:21055438
Source:GDAR
Price summary
- Price:$799,900
- Price per sq. ft.:$190.95
- Monthly HOA dues:$40.25
About this home
Nestled in the sought-after Chapel Hill Estates neighborhood, this refined residence blends timeless elegance with modern comfort. A grand entryway, framed by graceful arches and soaring ceilings, welcomes you inside. Hand-scraped hardwood floors and a sweeping curved staircase to the open second level set the tone for the home’s sophistication. Just off the entry, a private executive study offers storage and an ideal space for work or quiet retreat. The expansive living area, with its open-concept design, soaring ceilings, and floor-to-ceiling windows, seamlessly connects to the gourmet kitchen. Designed for both everyday living and entertaining, the kitchen features granite countertops, stainless steel appliances, a central island, pantry, and an inviting breakfast nook. The main-level primary suite provides a serene escape with a spa-inspired ensuite bath and generous walk-in closet. Upstairs, a spacious game room with wet bar adjoins a media room, perfect for hosting gatherings. Three additional bedrooms complete the second level: two share a Jack-and-Jill bath, while the third enjoys its own ensuite. Recent updates elevate this home’s appeal, including a roof replacement in 2022, first-level HVAC system replacement in 2022, carpet replacement in 2024, refinished hardwood floors in 2024, updated tile flooring in all bathrooms, and beautifully retiled showers in the primary and Jack-and-Jill baths. Additional conveniences include walk-in attic storage, a new irrigation system, and lush new sod. Located just moments from The Shops at Highland Village, residents enjoy premier dining, shopping, and community amenities right at their doorstep.
Contact an agent
Home facts
- Year built:2006
- Listing ID #:21055438
- Added:19 day(s) ago
- Updated:October 02, 2025 at 11:50 AM
Rooms and interior
- Bedrooms:4
- Total bathrooms:4
- Full bathrooms:3
- Half bathrooms:1
- Living area:4,189 sq. ft.
Heating and cooling
- Cooling:Ceiling Fans, Central Air, Electric, Zoned
- Heating:Central, Natural Gas, Zoned
Structure and exterior
- Roof:Composition
- Year built:2006
- Building area:4,189 sq. ft.
- Lot area:0.2 Acres
Schools
- High school:Marcus
- Middle school:Briarhill
- Elementary school:Heritage
Finances and disclosures
- Price:$799,900
- Price per sq. ft.:$190.95
- Tax amount:$10,944
New listings near 4205 Lansbury Drive
- New
 $529,000Active4 beds 3 baths2,313 sq. ft.
$529,000Active4 beds 3 baths2,313 sq. ft.315 S Lake Vista, Highland Village, TX 75077
MLS# 21069987Listed by: SURGE REALTY - New
 $377,990Active3 beds 3 baths1,655 sq. ft.
$377,990Active3 beds 3 baths1,655 sq. ft.6749 Leigh Street, Flowery Branch, GA 30542
MLS# 10603566Listed by: D.R. Horton Realty of Georgia, Inc.  $350,000Pending3 beds 2 baths1,600 sq. ft.
$350,000Pending3 beds 2 baths1,600 sq. ft.206 Lake Vista W, Highland Village, TX 75077
MLS# 21065074Listed by: RE/MAX CROSS COUNTRY- New
 $625,000Active4 beds 3 baths2,895 sq. ft.
$625,000Active4 beds 3 baths2,895 sq. ft.3007 Creek Haven Drive, Highland Village, TX 75077
MLS# 21057385Listed by: REAL BROKER, LLC  $600,000Active4 beds 3 baths2,913 sq. ft.
$600,000Active4 beds 3 baths2,913 sq. ft.924 Idlewild Court, Highland Village, TX 75077
MLS# 21065249Listed by: MARK SPAIN REAL ESTATE $497,000Active3 beds 3 baths1,950 sq. ft.
$497,000Active3 beds 3 baths1,950 sq. ft.633 Highland Meadows Drive, Highland Village, TX 75077
MLS# 21063812Listed by: KELLER WILLIAMS CENTRAL $1,200,000Active4 beds 5 baths4,231 sq. ft.
$1,200,000Active4 beds 5 baths4,231 sq. ft.441 Kelda Lane, Highland Village, TX 75077
MLS# 21061914Listed by: COLDWELL BANKER APEX, REALTORS- Open Sat, 3 to 5pm
 $539,900Active3 beds 2 baths1,976 sq. ft.
$539,900Active3 beds 2 baths1,976 sq. ft.2413 Park View, Highland Village, TX 75077
MLS# 21062137Listed by: CALLAHAN REALTY GROUP - Open Sun, 1 to 3pm
 $999,900Active5 beds 6 baths4,561 sq. ft.
$999,900Active5 beds 6 baths4,561 sq. ft.204 Chisholm Trail, Highland Village, TX 75077
MLS# 21062772Listed by: COMPASS RE TEXAS, LLC  $575,000Active4 beds 3 baths2,729 sq. ft.
$575,000Active4 beds 3 baths2,729 sq. ft.2140 Strathmore Drive, Highland Village, TX 75077
MLS# 21043664Listed by: PINNACLE REALTY ADVISORS
