424 Holder Drive, Hurst, TX 76053
Local realty services provided by:Better Homes and Gardens Real Estate Rhodes Realty
Listed by:sharon hodnett817-994-7152
Office:keller williams realty
MLS#:21098150
Source:GDAR
Price summary
- Price:$185,000
- Price per sq. ft.:$169.72
About this home
PRIVACY ABOUNDS! HOME BACKS TO CREEK LOT*ONE STORY STARTER HOME LOCATED IN SCOTLAND HILLS, CITY OF HURST*
HEB ISD*ELEMENTARY IS A SHORT WALK ONLY 2 BLOCKS AWAY*BELL HELICOPER IS APPROX .5 MILES AWAY*50 AMP AND 220 INSTALLED IN GARAGE-RUN A COMPERESSOR, HOOK UP AN RV OR INTALL AN EV CHARGER FOR YOUR ELETRIC VEHICLE*THE POWER IS THERE*ELECTRIC BOX UPDATED WITH 24 BANK ELECTRIC PANEL*110 PLUGS*THE GARAGE ALSO HAS 4 LED LIGHTS THAT MAKE THE GARAGE LIGHT AND BRIGHT TO WORK IN*FRIDGE, WASHER & DRYER WILL CONVEY WITH ACCEPTABLE OFFER*ROOF WILL BE INSTALLED PRIOR TO CLOSING-SEE ESTIMATE BY HUFFAKER ROOFING FOR $7,402.00, ONCE BUYERS’S LOAN IS APPROVED*SURVEY AVAILABLE*3 BEDROOMS*2 BATHS*ONE LIVING*ONE DINING*2 CAR*SELLER HAS ASSUMABLE FHA LOAN, 3.25 RATE, APPROX $142,795 IS OWED TO LENDER FOR THE ASSUMPTION*CALL FOR DETAILS, BUT THIS MEANS THE BUYER MUST HAVE APPROX $42,205 TO ASSUME THE NOTE, PLUS ANY FEES TO DO THE ASSUMPTION*KITCHEN FEATURES A 4 BURNER GAS COOKTOP AND WALL OVEN, WHITE CABINETRY, 2 PENDULUM LIGHTS AND IS OPEN TO THE FAMILY ROOM*KIDS WILL GO TO HARRISON ELEMENTARY, HURST JR HIGH & LD BELL HIGH SCHOOL*WAITING FOR NEW OWNERS!! SEE 360 TOUR AND FLOOR PLANS ON NTREIS TRANSACTION DESK
Contact an agent
Home facts
- Year built:1969
- Listing ID #:21098150
- Added:1 day(s) ago
- Updated:November 01, 2025 at 11:53 AM
Rooms and interior
- Bedrooms:3
- Total bathrooms:2
- Full bathrooms:2
- Living area:1,090 sq. ft.
Heating and cooling
- Cooling:Ceiling Fans, Central Air
- Heating:Central, Natural Gas
Structure and exterior
- Roof:Composition
- Year built:1969
- Building area:1,090 sq. ft.
- Lot area:0.15 Acres
Schools
- High school:Bell
- Elementary school:Harrison
Finances and disclosures
- Price:$185,000
- Price per sq. ft.:$169.72
- Tax amount:$4,151
New listings near 424 Holder Drive
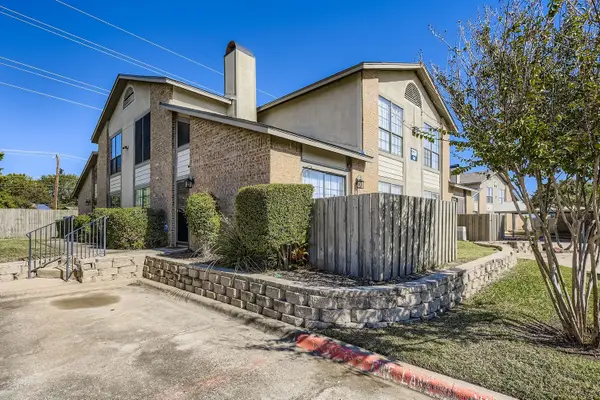 $205,000Pending3 beds 2 baths1,200 sq. ft.
$205,000Pending3 beds 2 baths1,200 sq. ft.330 W Harwood Road #C, Hurst, TX 76054
MLS# 21099884Listed by: MICHAEL SMITH, TEXAS REAL ESTA- New
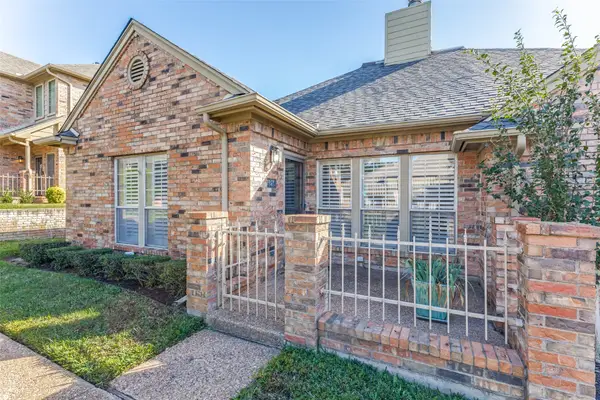 Listed by BHGRE$350,000Active3 beds 3 baths1,911 sq. ft.
Listed by BHGRE$350,000Active3 beds 3 baths1,911 sq. ft.1218 Wooded Trail, Hurst, TX 76053
MLS# 21097813Listed by: BETTER HOMES & GARDENS, WINANS - New
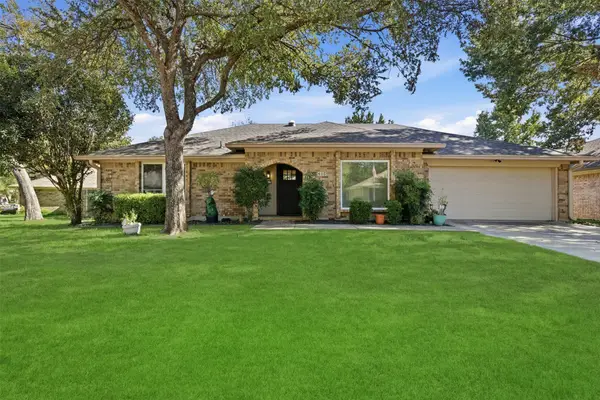 $529,900Active4 beds 2 baths2,141 sq. ft.
$529,900Active4 beds 2 baths2,141 sq. ft.405 Bremen Drive, Hurst, TX 76054
MLS# 21100806Listed by: READY REAL ESTATE LLC - New
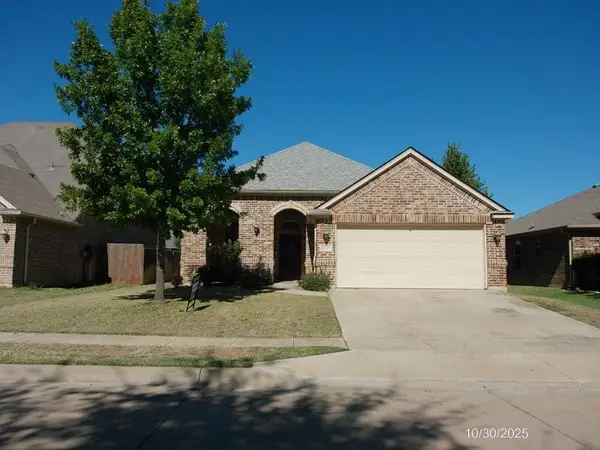 $384,950Active3 beds 2 baths2,010 sq. ft.
$384,950Active3 beds 2 baths2,010 sq. ft.8129 Trinity Vista Trail, Hurst, TX 76053
MLS# 21100403Listed by: ALLIANCE REAL ESTATE - New
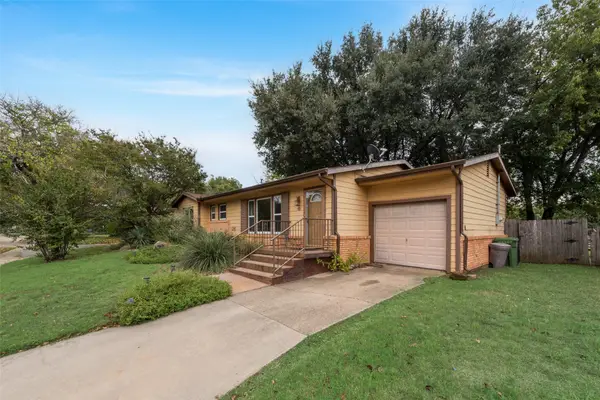 $170,000Active3 beds 2 baths1,344 sq. ft.
$170,000Active3 beds 2 baths1,344 sq. ft.308 Wanda Way, Hurst, TX 76053
MLS# 21099351Listed by: CENTURY 21 MIKE BOWMAN, INC. - New
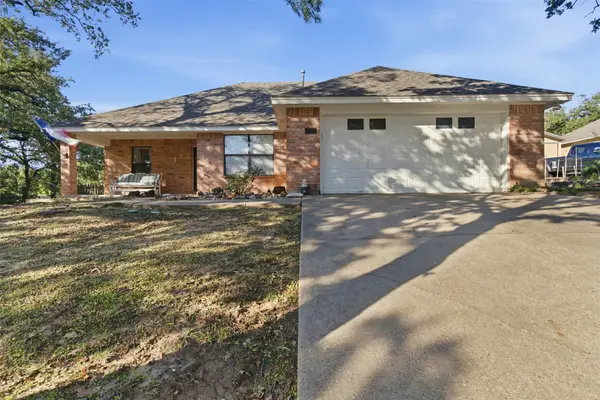 $279,900Active3 beds 2 baths1,568 sq. ft.
$279,900Active3 beds 2 baths1,568 sq. ft.1024 Mountain Terrace, Hurst, TX 76053
MLS# 21093053Listed by: EXP REALTY LLC - Open Sun, 1 to 3pmNew
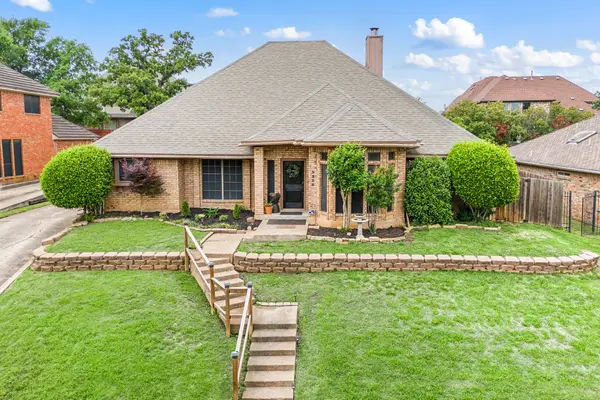 $469,000Active3 beds 3 baths2,304 sq. ft.
$469,000Active3 beds 3 baths2,304 sq. ft.3229 David Drive, Hurst, TX 76054
MLS# 21095186Listed by: ROGERS HEALY AND ASSOCIATES - Open Sun, 2 to 4pmNew
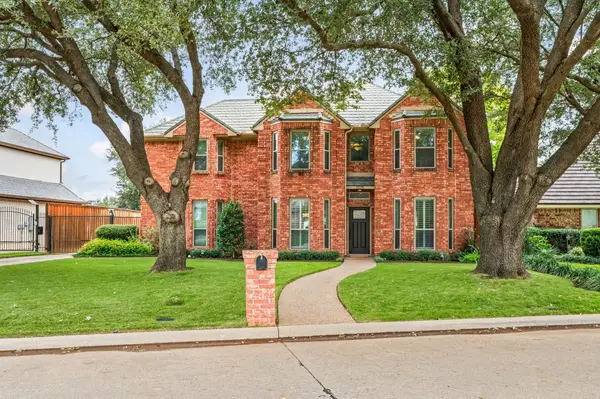 $599,000Active4 beds 3 baths2,620 sq. ft.
$599,000Active4 beds 3 baths2,620 sq. ft.3228 Oakdale Drive, Hurst, TX 76054
MLS# 21098849Listed by: EBBY HALLIDAY, REALTORS - New
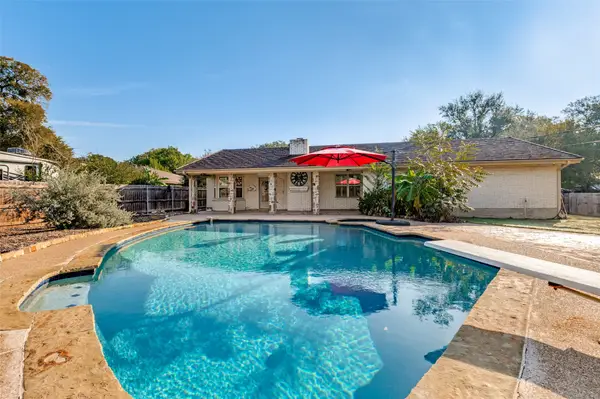 $399,990Active3 beds 3 baths2,356 sq. ft.
$399,990Active3 beds 3 baths2,356 sq. ft.1113 Brookside Drive, Hurst, TX 76053
MLS# 21088026Listed by: COLDWELL BANKER REALTY
