545 Hurstview Drive, Hurst, TX 76053
Local realty services provided by:Better Homes and Gardens Real Estate Lindsey Realty
Upcoming open houses
- Sun, Oct 0501:00 pm - 03:00 pm
Listed by:john staab817-438-4004
Office:motive real estate group
MLS#:21066432
Source:GDAR
Price summary
- Price:$425,000
- Price per sq. ft.:$180.54
About this home
Fully renovated with thoughtful updates inside and out, this classic ranch-style home in the heart of Hurst has so much to offer. All the renovation work was permitted and approved through the City of Hurst. Fresh landscape frames the exterior facade, welcoming you into a light-filled sitting area with a large picture window overlooking the manicured yard. From the front door, an open sightline draws you straight through the home, highlighting a show-stopping new kitchen. An oversized island with a farmhouse sink and bar seating anchors the room while custom cabinetry, a pearly-white chevron backsplash, and warm, elegant lighting draw you in. The dining and living areas are wrapped in glass doors, connecting the interior seamlessly to the lush backyard. With the arrival of cooler temperatures, the entire space can be opened to the outdoors, while a canopy of mature trees offers shade from the Texas sun. The functional layout was designed with privacy in mind, with two large bedrooms on each side of the home. The oversized primary suite features a spa-like en-suite bath with an expansive walk-in shower, dual sinks, and a custom walk-in closet. A secondary bedroom at the front of the home could double as a private office or den. Two additional baths each bring their own character: one with a lively patterned tile floor, soaking tub, and a chic forest-green vanity, and the other, sleek and bright with a frameless glass walk-in shower. In the backyard, a large shed has been updated and can serve as storage, a craft shop, or a hobby room. With easy access to 820 and 183, you’ll enjoy convenient connections to both Dallas and Fort Worth, as well as desirable HEB schools. Truly a rare find, schedule your showing today!
Contact an agent
Home facts
- Year built:1959
- Listing ID #:21066432
- Added:1 day(s) ago
- Updated:October 04, 2025 at 04:45 AM
Rooms and interior
- Bedrooms:4
- Total bathrooms:3
- Full bathrooms:3
- Living area:2,354 sq. ft.
Heating and cooling
- Cooling:Ceiling Fans, Central Air, Electric
- Heating:Central, Natural Gas
Structure and exterior
- Roof:Composition
- Year built:1959
- Building area:2,354 sq. ft.
- Lot area:0.21 Acres
Schools
- High school:Bell
- Elementary school:Trinity Lakes
Finances and disclosures
- Price:$425,000
- Price per sq. ft.:$180.54
- Tax amount:$5,384
New listings near 545 Hurstview Drive
- New
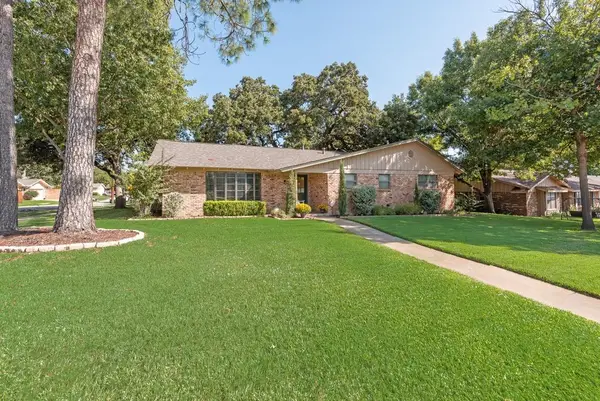 $429,900Active4 beds 3 baths2,628 sq. ft.
$429,900Active4 beds 3 baths2,628 sq. ft.332 Plainview Drive, Hurst, TX 76054
MLS# 21075668Listed by: THE ROBINSON TEAM - New
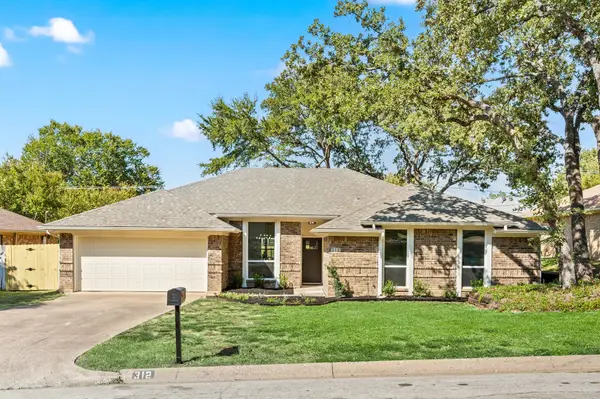 $499,000Active4 beds 2 baths1,978 sq. ft.
$499,000Active4 beds 2 baths1,978 sq. ft.312 Bremen Drive, Hurst, TX 76054
MLS# 21074245Listed by: ONDEMAND REALTY - Open Sat, 10am to 12pmNew
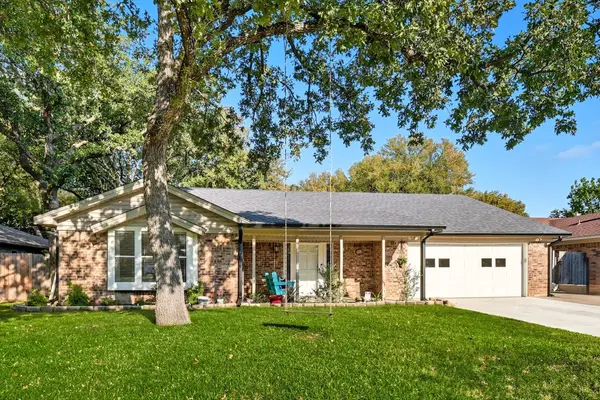 $440,000Active4 beds 2 baths2,450 sq. ft.
$440,000Active4 beds 2 baths2,450 sq. ft.2908 Steve Drive, Hurst, TX 76054
MLS# 21068497Listed by: ABSOLUTE REALTY - Open Sun, 1am to 4pmNew
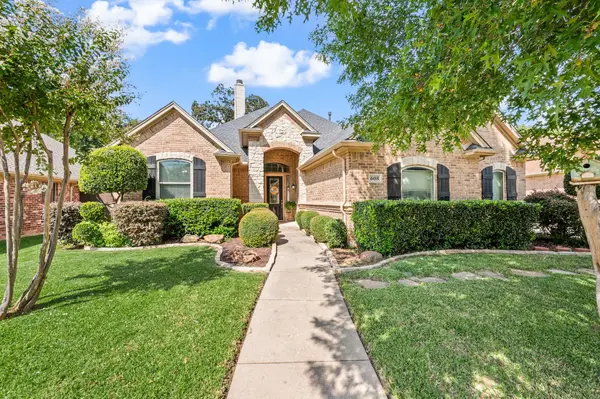 $560,000Active3 beds 2 baths2,405 sq. ft.
$560,000Active3 beds 2 baths2,405 sq. ft.608 Lonesome Dove Trail, Hurst, TX 76054
MLS# 21069576Listed by: REAL BROKER, LLC - New
 $749,900Active5 beds 3 baths2,918 sq. ft.
$749,900Active5 beds 3 baths2,918 sq. ft.1732 Jeannie Lane, Hurst, TX 76054
MLS# 21072614Listed by: WEICHERT REALTORS/PROPERTY PAR - Open Sun, 1 to 3pmNew
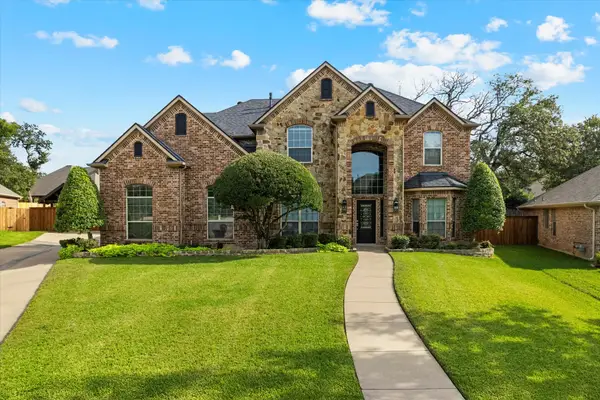 $760,000Active4 beds 4 baths3,005 sq. ft.
$760,000Active4 beds 4 baths3,005 sq. ft.621 Trails End Court, Hurst, TX 76054
MLS# 21075645Listed by: KELLER WILLIAMS REALTY-FM - New
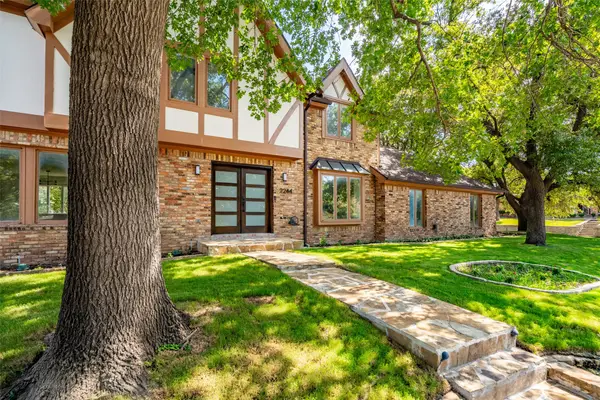 $874,900Active4 beds 4 baths4,053 sq. ft.
$874,900Active4 beds 4 baths4,053 sq. ft.2244 Hurstview Drive, Hurst, TX 76054
MLS# 21074356Listed by: ONWARDTX REAL ESTATE ADVISORS - Open Sat, 11am to 1pmNew
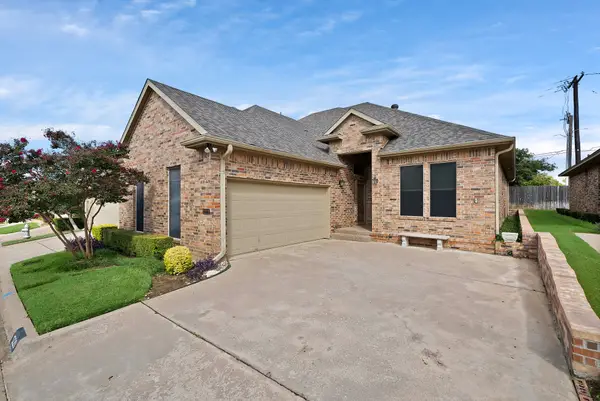 $380,000Active3 beds 2 baths1,692 sq. ft.
$380,000Active3 beds 2 baths1,692 sq. ft.1220 Woodland Park Drive, Hurst, TX 76053
MLS# 21071259Listed by: EXP REALTY, LLC - Open Sat, 1 to 4pmNew
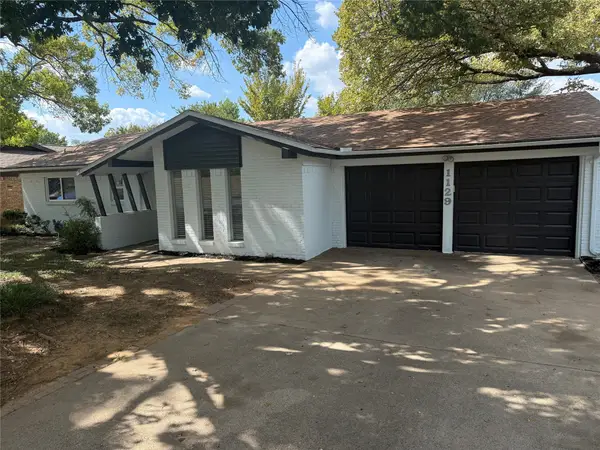 $325,900Active3 beds 2 baths1,567 sq. ft.
$325,900Active3 beds 2 baths1,567 sq. ft.1129 Irwin Drive, Hurst, TX 76053
MLS# 21073925Listed by: LEGACY STREETS
