608 Lonesome Dove Trail, Hurst, TX 76054
Local realty services provided by:Better Homes and Gardens Real Estate Senter, REALTORS(R)
Upcoming open houses
- Sun, Oct 0501:00 am - 04:00 pm
Listed by:amy spock817-800-7332
Office:real broker, llc.
MLS#:21069576
Source:GDAR
Price summary
- Price:$560,000
- Price per sq. ft.:$232.85
About this home
Rare opportunity in Lonesome Dove Estates, where neighbors connect and pride of ownership shows on every street. Tucked into a quiet cul-de-sac with no HOA, this charming 1-story home offers 3 bedrooms, 2 baths & 2 versatile flex rooms perfect for a study, dining, or game room. Step inside to soaring 10–15 ft ceilings, hardwood floors, and a bright living room with brick & stone fireplace framed by a wall of windows. The island kitchen features granite counters, under-cabinet lighting, and plenty of prep space and storage. The private primary suite enjoys backyard views, jetted tub & separate shower. Outdoors, entertain on the stone-covered patio with beautiful landscaping and built in privacy that's surrounded by an 8-ft fence. A 12x10 cottage-style storage building with electricity, extensive attic storage & immaculate landscaping complete the package. With tree-lined streets and direct access to miles of Cotton Belt trails for walking, biking & exploring—you’ll love calling this serene neighborhood home.
Contact an agent
Home facts
- Year built:2004
- Listing ID #:21069576
- Added:1 day(s) ago
- Updated:October 04, 2025 at 01:42 AM
Rooms and interior
- Bedrooms:3
- Total bathrooms:2
- Full bathrooms:2
- Living area:2,405 sq. ft.
Heating and cooling
- Cooling:Central Air, Electric
- Heating:Central, Natural Gas
Structure and exterior
- Roof:Composition
- Year built:2004
- Building area:2,405 sq. ft.
- Lot area:0.19 Acres
Schools
- High school:Birdville
- Middle school:Smithfield
- Elementary school:Porter
Finances and disclosures
- Price:$560,000
- Price per sq. ft.:$232.85
- Tax amount:$11,338
New listings near 608 Lonesome Dove Trail
- Open Sun, 1 to 3pmNew
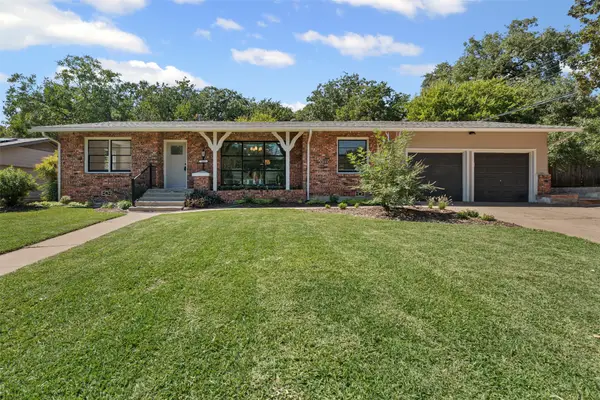 $425,000Active4 beds 3 baths2,354 sq. ft.
$425,000Active4 beds 3 baths2,354 sq. ft.545 Hurstview Drive, Hurst, TX 76053
MLS# 21066432Listed by: MOTIVE REAL ESTATE GROUP - New
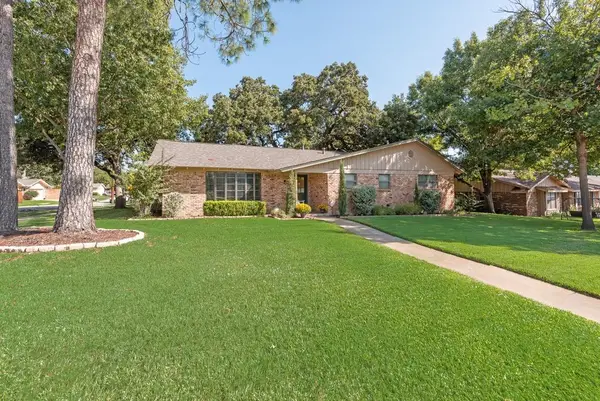 $429,900Active4 beds 3 baths2,628 sq. ft.
$429,900Active4 beds 3 baths2,628 sq. ft.332 Plainview Drive, Hurst, TX 76054
MLS# 21075668Listed by: THE ROBINSON TEAM - New
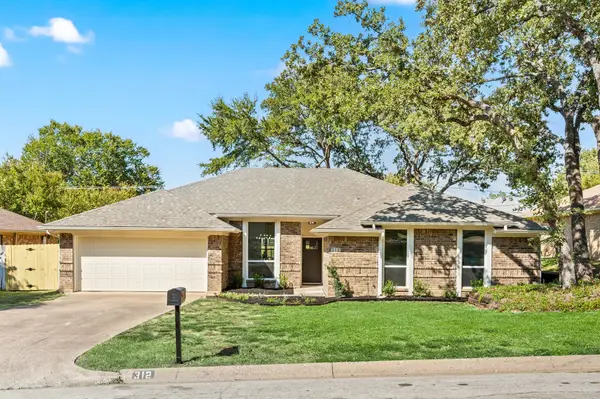 $499,000Active4 beds 2 baths1,978 sq. ft.
$499,000Active4 beds 2 baths1,978 sq. ft.312 Bremen Drive, Hurst, TX 76054
MLS# 21074245Listed by: ONDEMAND REALTY - Open Sat, 10am to 12pmNew
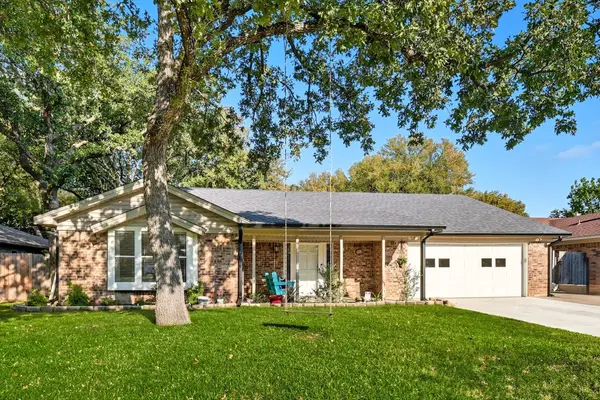 $440,000Active4 beds 2 baths2,450 sq. ft.
$440,000Active4 beds 2 baths2,450 sq. ft.2908 Steve Drive, Hurst, TX 76054
MLS# 21068497Listed by: ABSOLUTE REALTY - New
 $749,900Active5 beds 3 baths2,918 sq. ft.
$749,900Active5 beds 3 baths2,918 sq. ft.1732 Jeannie Lane, Hurst, TX 76054
MLS# 21072614Listed by: WEICHERT REALTORS/PROPERTY PAR - Open Sun, 1 to 3pmNew
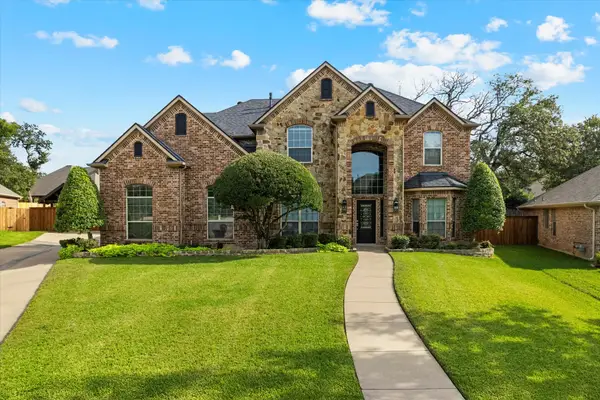 $760,000Active4 beds 4 baths3,005 sq. ft.
$760,000Active4 beds 4 baths3,005 sq. ft.621 Trails End Court, Hurst, TX 76054
MLS# 21075645Listed by: KELLER WILLIAMS REALTY-FM - New
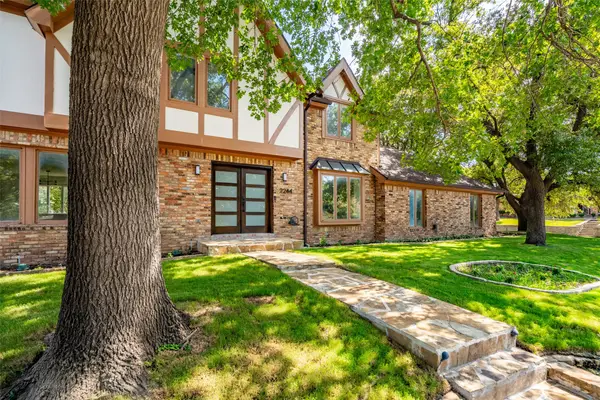 $874,900Active4 beds 4 baths4,053 sq. ft.
$874,900Active4 beds 4 baths4,053 sq. ft.2244 Hurstview Drive, Hurst, TX 76054
MLS# 21074356Listed by: ONWARDTX REAL ESTATE ADVISORS - Open Sat, 11am to 1pmNew
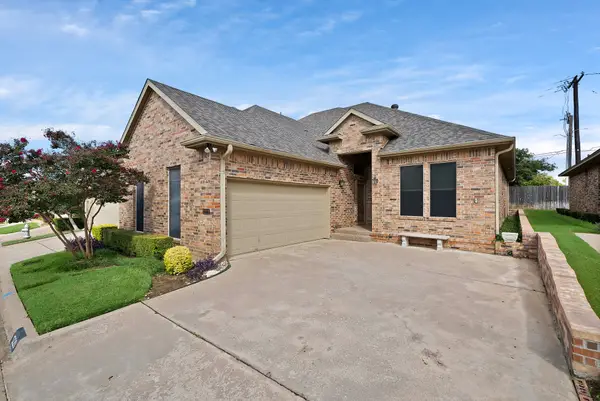 $380,000Active3 beds 2 baths1,692 sq. ft.
$380,000Active3 beds 2 baths1,692 sq. ft.1220 Woodland Park Drive, Hurst, TX 76053
MLS# 21071259Listed by: EXP REALTY, LLC - Open Sat, 1 to 4pmNew
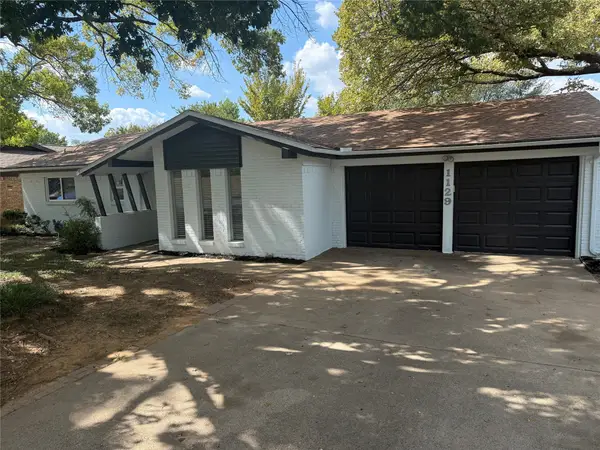 $325,900Active3 beds 2 baths1,567 sq. ft.
$325,900Active3 beds 2 baths1,567 sq. ft.1129 Irwin Drive, Hurst, TX 76053
MLS# 21073925Listed by: LEGACY STREETS
