509 Pine Hollow Way, Josephine, TX 75189
Local realty services provided by:Better Homes and Gardens Real Estate Senter, REALTORS(R)
Listed by:rex rhorer972-978-2050
Office:coldwell banker apex, realtors
MLS#:21001753
Source:GDAR
Price summary
- Price:$279,995
- Price per sq. ft.:$156.51
- Monthly HOA dues:$40
About this home
JOSEPHINE GEM!!! *FHA Assumable Loan at 3.00% for qualified buyers* Charming 4-bedroom, 2-bathroom home with an open floor plan and 1,789 sq ft of living space in growing Josephine, TX. Built in 2020 and thoughtfully updated with upgraded laminate wood flooring, new custom exterior and interior paint, and black custom door hinges and knobs throughout. The kitchen features black stainless-steel appliances, granite countertops, a large island with an upgraded sink and faucet, Subway tile backsplash, a large pantry, and new cabinet and drawer handles for a modern touch. Ceiling fans in the master bedroom and living room. Enjoy the spacious layout that seamlessly connects living, dining, and kitchen areas—perfect for everyday living and entertaining. Have your morning coffee on your covered back patio. The home backs up to a farmland for added privacy and a peaceful view. Move-in ready and full of stylish upgrades!
Contact an agent
Home facts
- Year built:2020
- Listing ID #:21001753
- Added:79 day(s) ago
- Updated:October 03, 2025 at 11:43 AM
Rooms and interior
- Bedrooms:4
- Total bathrooms:2
- Full bathrooms:2
- Living area:1,789 sq. ft.
Heating and cooling
- Cooling:Ceiling Fans, Central Air
- Heating:Central, Electric
Structure and exterior
- Roof:Composition
- Year built:2020
- Building area:1,789 sq. ft.
- Lot area:0.16 Acres
Schools
- High school:Community
- Middle school:Leland Edge
- Elementary school:Mcclendon
Finances and disclosures
- Price:$279,995
- Price per sq. ft.:$156.51
- Tax amount:$6,162
New listings near 509 Pine Hollow Way
- New
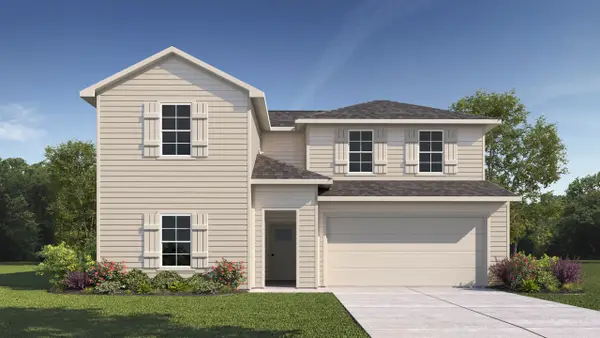 $330,990Active4 beds 3 baths2,454 sq. ft.
$330,990Active4 beds 3 baths2,454 sq. ft.505 English Oak Drive, Josephine, TX 75173
MLS# 21073419Listed by: JEANETTE ANDERSON REAL ESTATE - New
 $269,990Active4 beds 2 baths2,104 sq. ft.
$269,990Active4 beds 2 baths2,104 sq. ft.401 Chuck Wagon Drive, Josephine, TX 75189
MLS# 21072002Listed by: HOME CAPITAL REALTY LLC - New
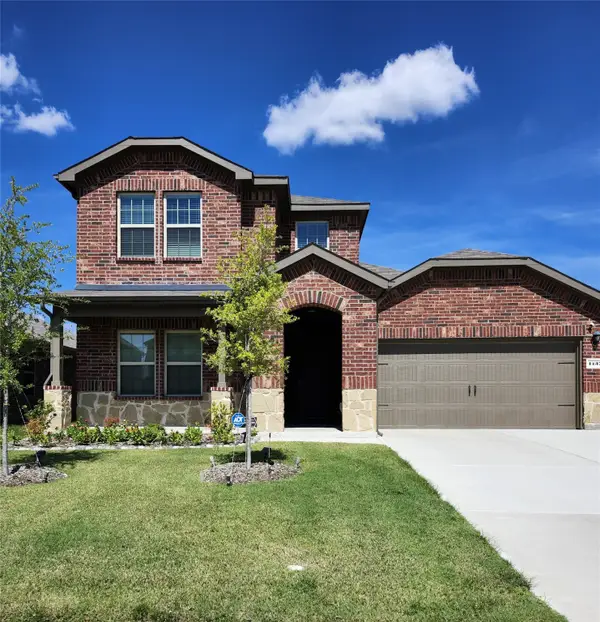 $315,000Active4 beds 3 baths2,235 sq. ft.
$315,000Active4 beds 3 baths2,235 sq. ft.1437 Millstead Rill Drive, Josephine, TX 75135
MLS# 21071756Listed by: UNBUNDLE REALTY, L.L.C. - New
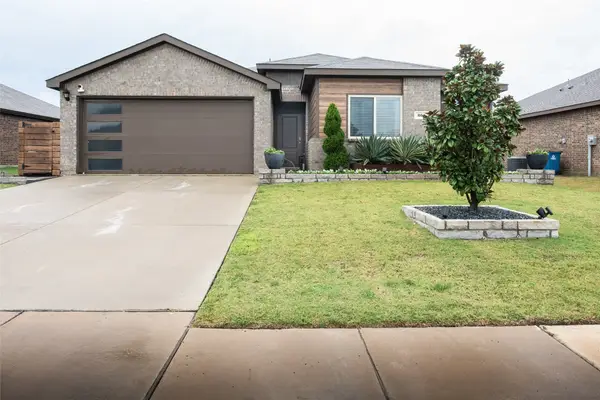 $259,000Active3 beds 2 baths1,450 sq. ft.
$259,000Active3 beds 2 baths1,450 sq. ft.302 Wagon Wheel Drive, Josephine, TX 75189
MLS# 21068906Listed by: MATLOCK REAL ESTATE GROUP - New
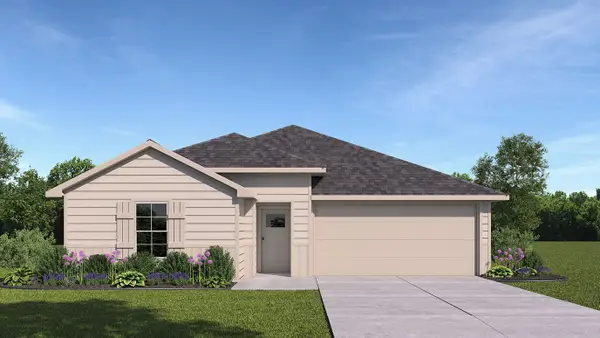 $280,490Active4 beds 2 baths1,655 sq. ft.
$280,490Active4 beds 2 baths1,655 sq. ft.510 English Oak Drive, Josephine, TX 75173
MLS# 21069678Listed by: JEANETTE ANDERSON REAL ESTATE - New
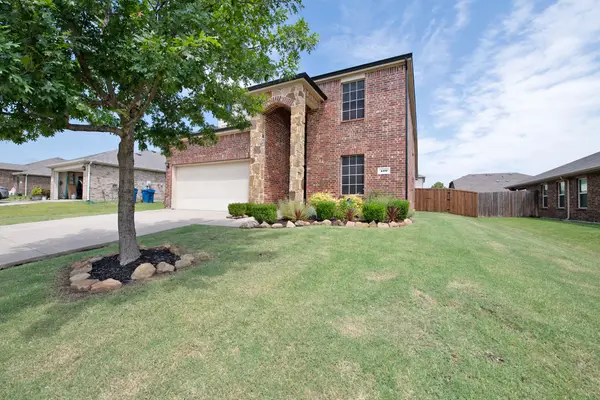 $339,000Active5 beds 4 baths2,326 sq. ft.
$339,000Active5 beds 4 baths2,326 sq. ft.400 Hawthorn Drive, Josephine, TX 75173
MLS# 21064310Listed by: MILESTONE REALTY TEXAS LLC - New
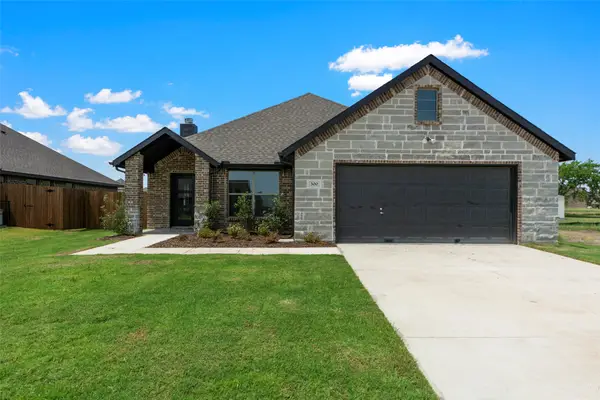 $369,900Active3 beds 2 baths2,110 sq. ft.
$369,900Active3 beds 2 baths2,110 sq. ft.300 Pennington Road, Josephine, TX 75173
MLS# 21067054Listed by: BUILDERS REALTY - New
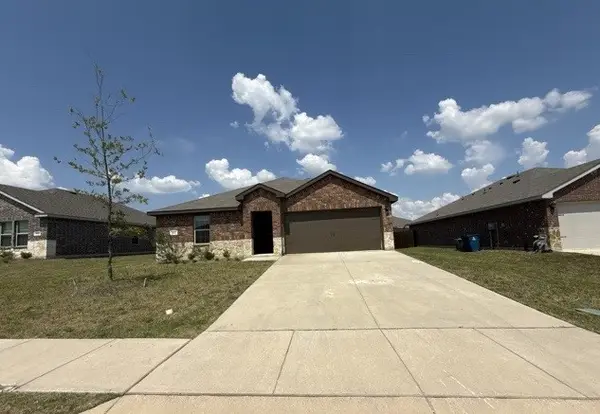 $235,000Active3 beds 2 baths1,450 sq. ft.
$235,000Active3 beds 2 baths1,450 sq. ft.611 Chuck Wagon Drive, Josephine, TX 75189
MLS# 21067490Listed by: NE TEXAS REGIONAL REALTY 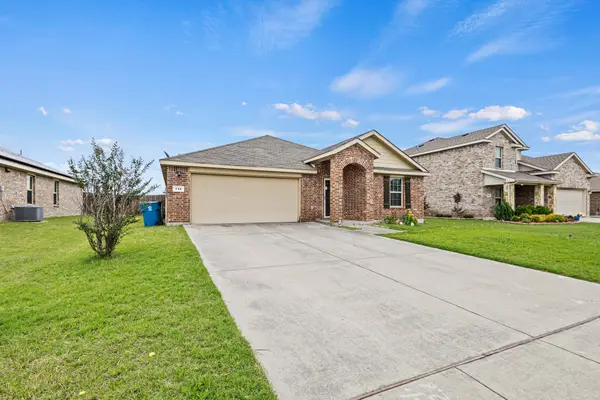 $259,000Active4 beds 2 baths1,901 sq. ft.
$259,000Active4 beds 2 baths1,901 sq. ft.713 Mallard Drive, Josephine, TX 75173
MLS# 21066734Listed by: HSN REALTY LLC- Open Sun, 1 to 3pm
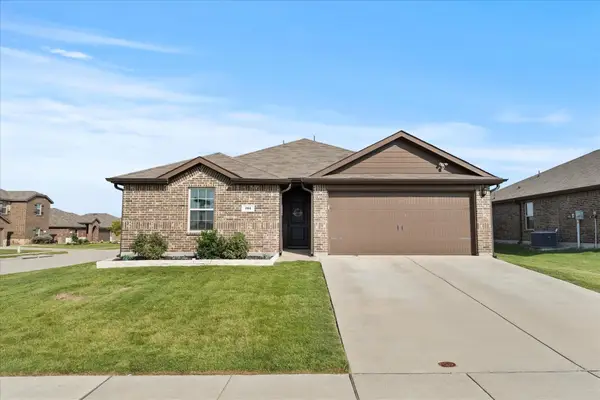 $269,000Active3 beds 2 baths1,448 sq. ft.
$269,000Active3 beds 2 baths1,448 sq. ft.701 Saddle Oak Lane, Josephine, TX 75189
MLS# 21065845Listed by: COLDWELL BANKER APEX, REALTORS
